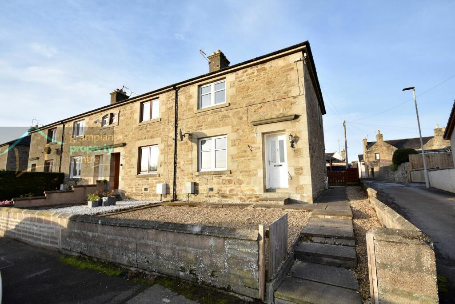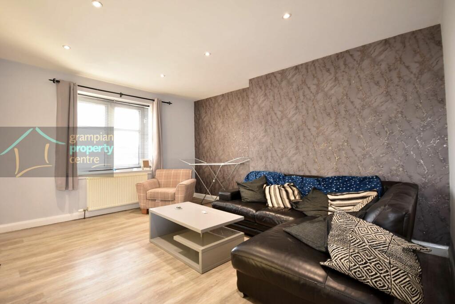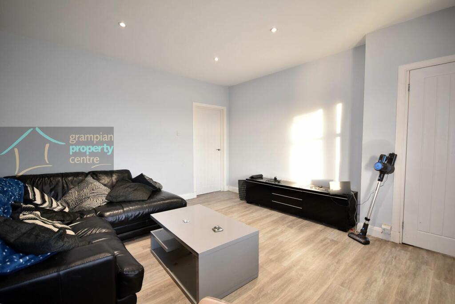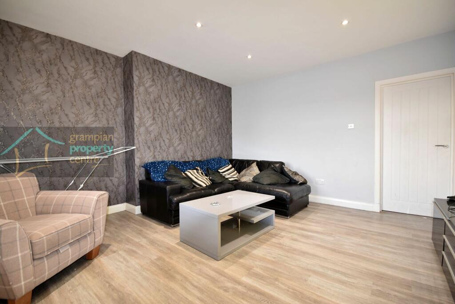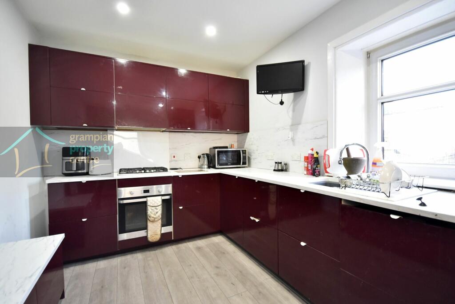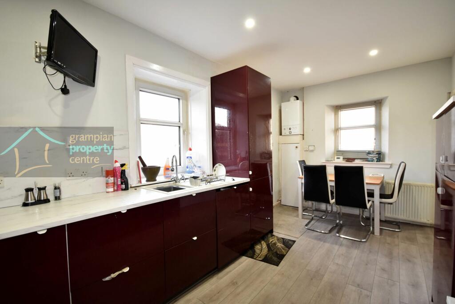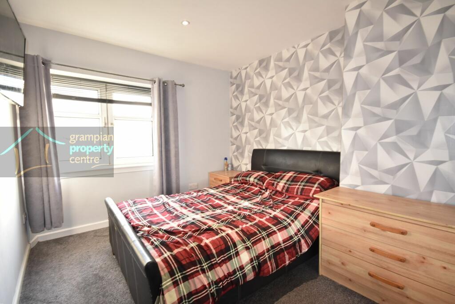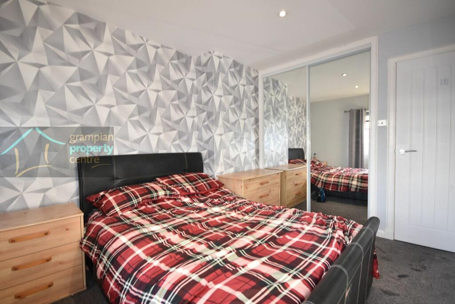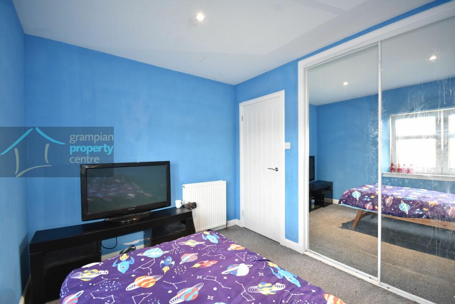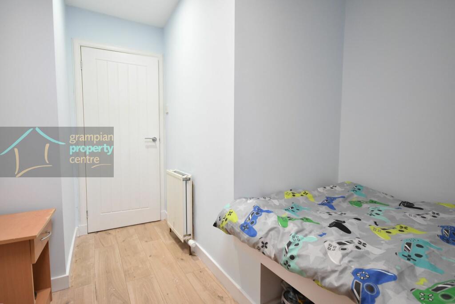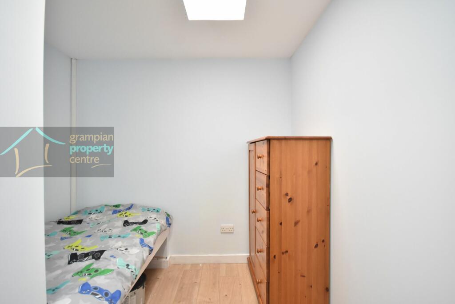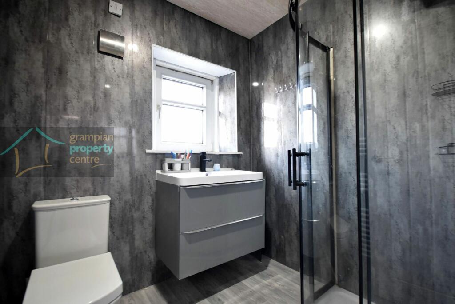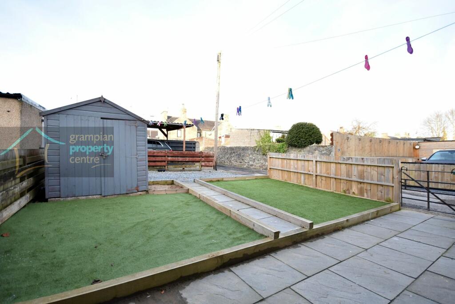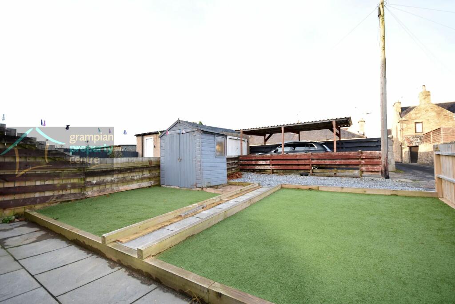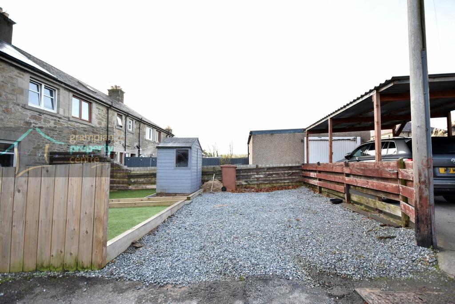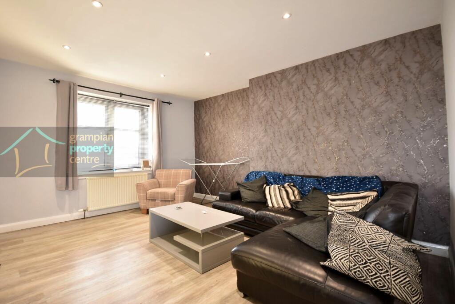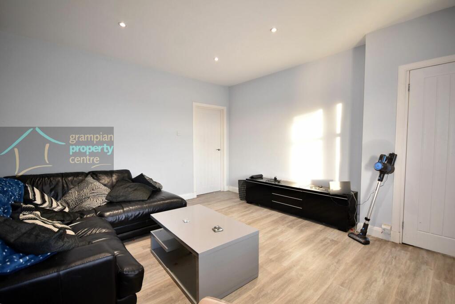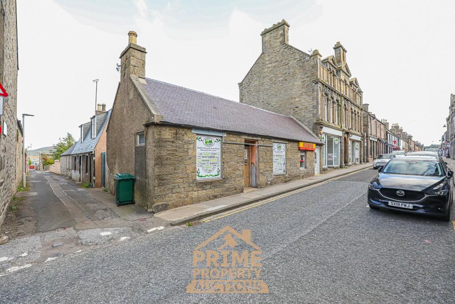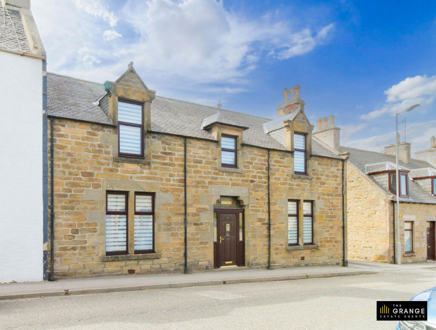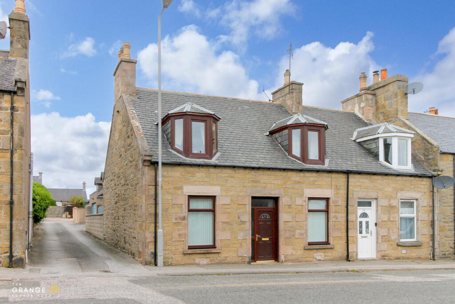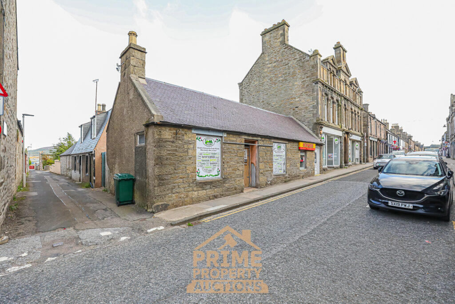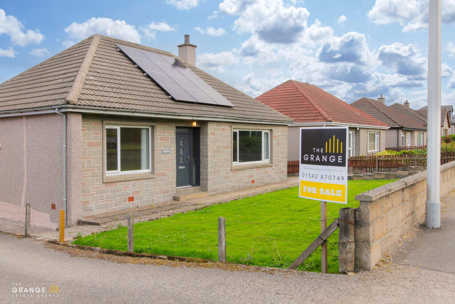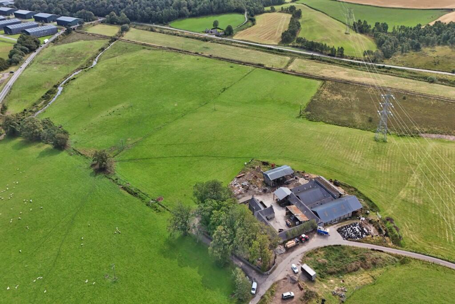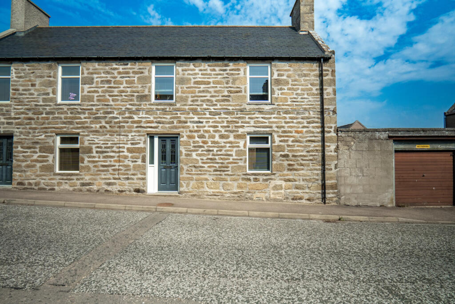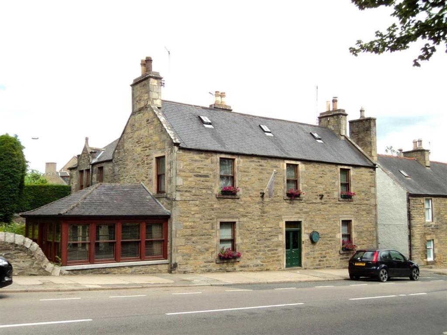Balloch Road, Keith, Morayshire
Property Details
Bedrooms
3
Bathrooms
1
Property Type
End of Terrace
Description
Property Details: • Type: End of Terrace • Tenure: N/A • Floor Area: N/A
Key Features: • 3 Bedroom End-Terrace House • Off-Street Parking for 1 vehicle • Solar PV Panels with Battery Storage back-up • Double Glazing • Gas Central Heating
Location: • Nearest Station: N/A • Distance to Station: N/A
Agent Information: • Address: 52 High Street, Elgin, IV30 1BU
Full Description: Located within close proximity to Keith’s local amenities is this 3 Bedroom End-Terrace House which benefits from Off-Street Parking at the rear. The owner has added additional insulation and added energy saving PV Solar Panels with Battery storage back-up system.
Accommodation comprises a Hallway, Lounge, Kitchen / Diner, 2 Double Bedrooms and a Single Bedroom and shower Room.
Hallway Pendant light fitting A carpeted staircase leads to the 1st floor landing Single radiator Fitted carpet
Lounge – 14’2” (4.32) max x 12’9” (3.88) Recessed ceiling lighting Double glazed window to the front Double radiator Laminate flooring
Kitchen / Diner – 17’5” (5.31) x 8’9” (2.66) Recessed ceiling lighting Double glazed window to the rear and side Double radiator A range of wall mounted cupboards and fitted base units Single sink with drainer unit and mixer tap Integrated gas hob with electric oven, fridge/freezer and dishwasher Built-in storage cupboard which has space and plumbing within for a washing machine Vinyl flooring
1st Floor Accommodation
Landing Pendant light fitting Loft access hatch with ladder Double glazed window to the side Fitted carpet
Bedroom One – 10’11” (3.32) plus wardrobe space x 7’11” (2.40) deepening to 9’1” (2.76) plus recess Recessed ceiling lighting Double glazed window to the front Double radiator Built-in double mirrored wardrobe Fitted carpet
Bedroom Two – 10’7” (3.22) max x 8’5” (2.56) Recessed ceiling lighting Double glazed window to the rear Double radiator Built-in mirrored wardrobes Fitted carpet
Bedroom Three – 10’8” (3.25) max into the door recess reducing to 5’3” (1.59) x 8’2” (2.49) Double glazed skylight window Double radiator Laminate flooring
Shower Room – 6’7” (1.99) x 5’9” (1.75) Recessed ceiling light with a plastic lined ceiling Double glazed window to the rear Heated towel rail Shower cubicle with wet wall finish within and mains twin head shower Press flush W.C and floating designed vanity unit recessed wash basin Wet wall finish to the walls Vinyl flooring
Garden A sunny south/west facing low maintenance design rear garden which is mostly laid to artificial grass Paved seating area Timber built shed
Parking The property benefits from Off-Street Parking at the rear of the garden for 1 vehicle.
Note 1 All light fittings, floor coverings & blinds are to remain.BrochuresBrochure of 16 Balloch Road
Location
Address
Balloch Road, Keith, Morayshire
City
Keith
Features and Finishes
3 Bedroom End-Terrace House, Off-Street Parking for 1 vehicle, Solar PV Panels with Battery Storage back-up, Double Glazing, Gas Central Heating
Legal Notice
Our comprehensive database is populated by our meticulous research and analysis of public data. MirrorRealEstate strives for accuracy and we make every effort to verify the information. However, MirrorRealEstate is not liable for the use or misuse of the site's information. The information displayed on MirrorRealEstate.com is for reference only.
