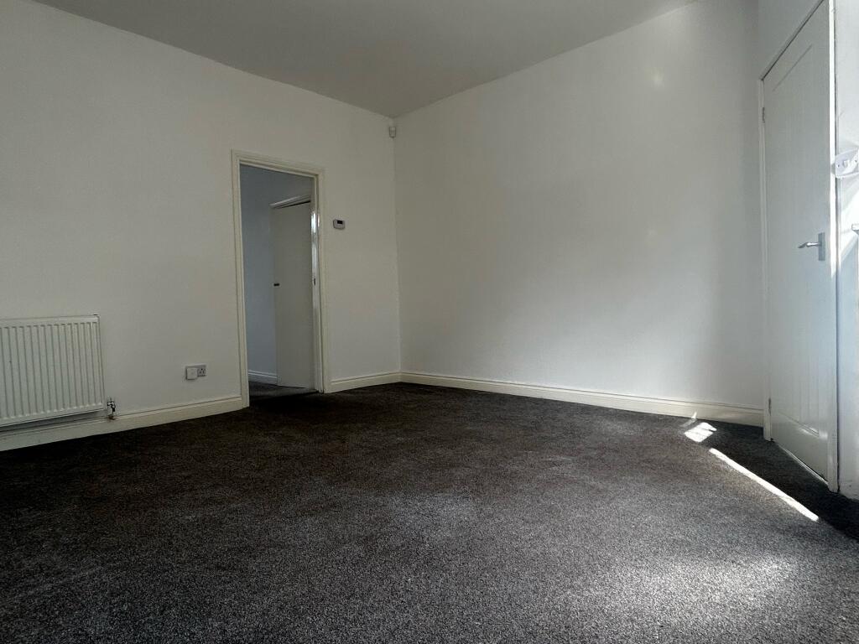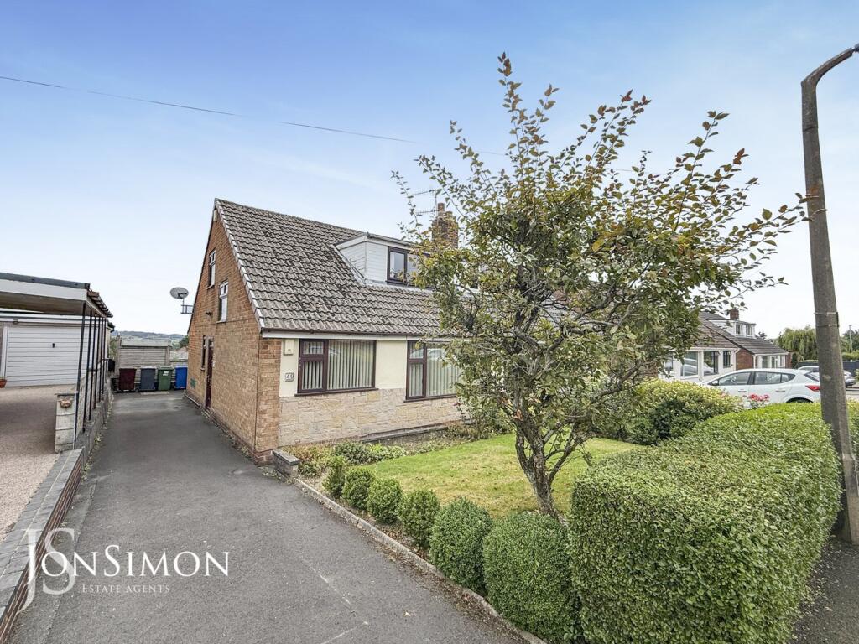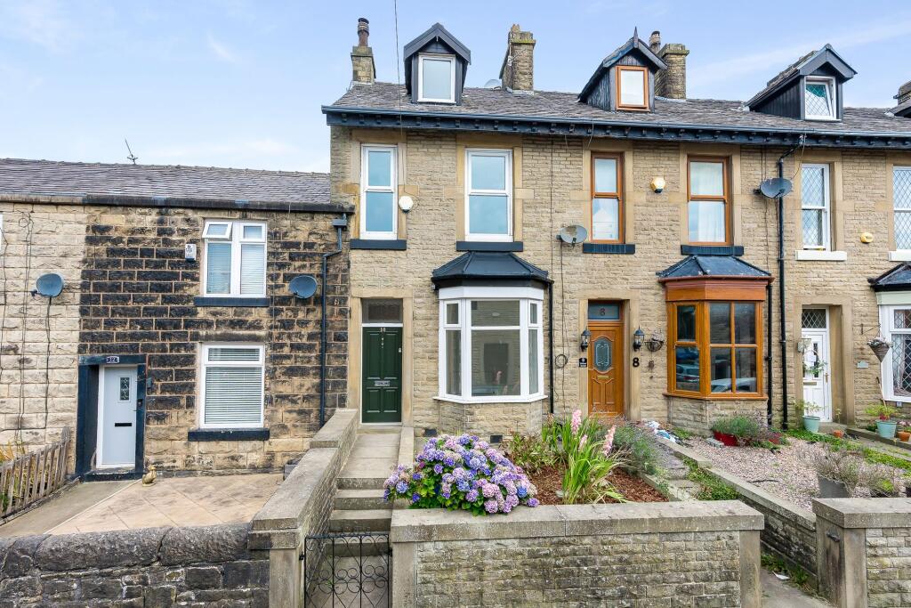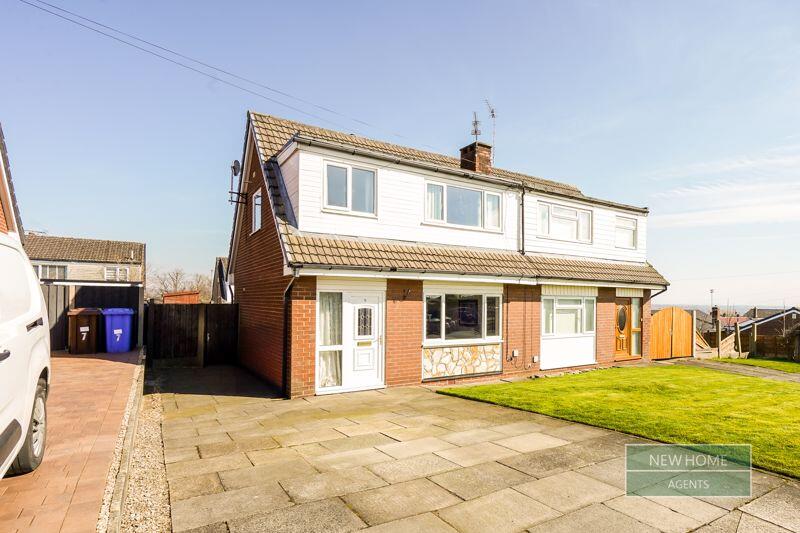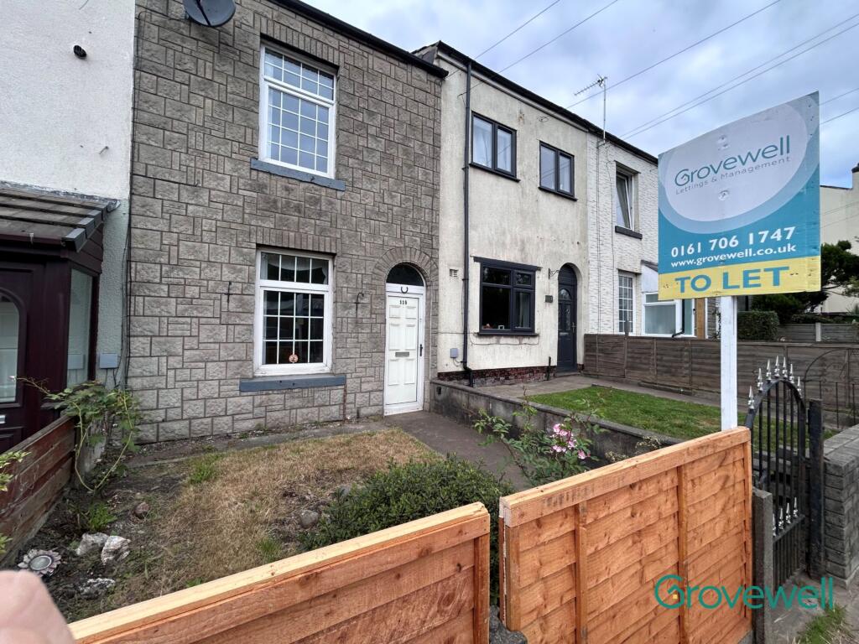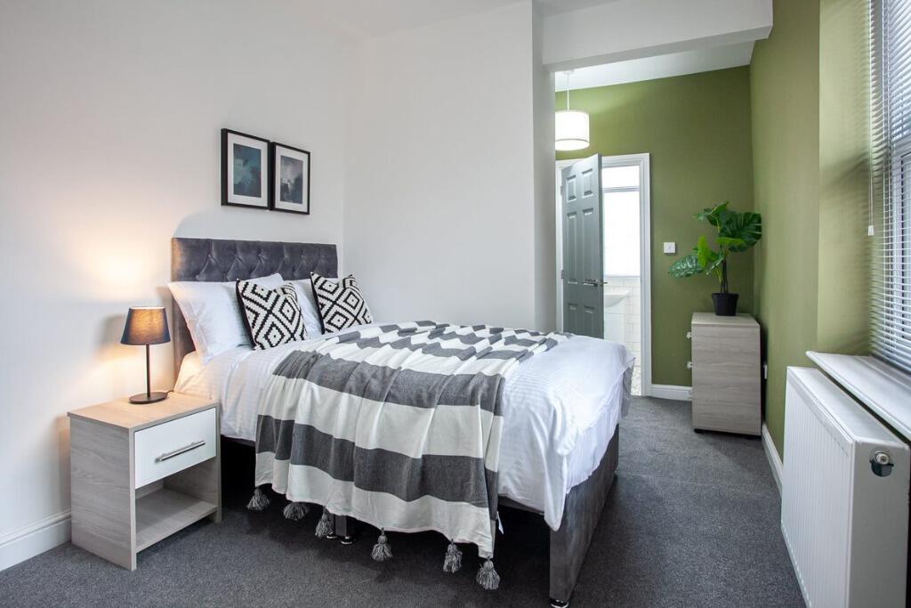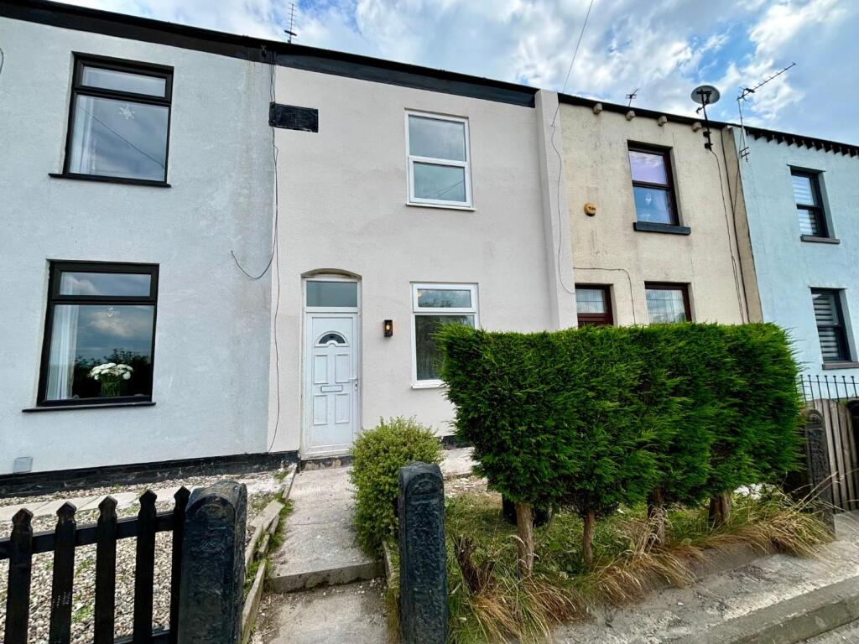Bank Street, Ramsbottom, Bury
Property Details
Bedrooms
3
Bathrooms
2
Property Type
End of Terrace
Description
Property Details: • Type: End of Terrace • Tenure: N/A • Floor Area: N/A
Key Features: • substantial extended end terrace • three bedrooms/two bathrooms • parking & gardens • well presented throughout • good m-way access • popular location
Location: • Nearest Station: N/A • Distance to Station: N/A
Agent Information: • Address: 74 Bridge Street, Ramsbottom, BL0 9AG
Full Description: Bank Street, Shuttleworth, is a well presented, extended and substantial, three bedroom end terrace property, tucked away at the head of this small street, located within easy reach of the motorway and nearby Ramsbottom town centre, the house enjoys the distinct advantage of private parking and gardens. The property is double glazed and is warmed by gas fired central heating and a multi fuel stove in the living room, the accommodation briefly comprises; living room, dining room, study with wc/cloaks, breakfast kitchen, first floor, three bedrooms one with ensuite bathroom and a large shower room. Outside there is an unadopted street leading to the front of the property, gravelled parking area and a side path, at the rear there is a patio and pond and stairs up up to a raised additional garden area.Council Tax Band C/Leasehold property unexpired term of 999 yearsLiving Room - 4.55 x 4.19 (14'11" x 13'8") - Recessed fireplace with multi fuel stove set in slate surround on a stone hearth, open archway leading into the dining room, window to the front.Dining Room - 4.29 x 2.42 (14'0" x 7'11") - Window to the front.Study - 3 x 2.47 max (9'10" x 8'1" max) - Wc/cloaks, window to the front.Kitchen - 4.55 x 3.31 (14'11" x 10'10") - Wall and base units, tiled elevations and flooring, boiler cupboard, return stairs to the first floor, window to the rear.First Floor - Generous landing area.Bedroom One - 4.53 x 3.31 (14'10" x 10'10") - Window to the front.Bedroom Two - 4.28 x 2.43 (14'0" x 7'11") - Window to the front.Bedroom Three - 3.21 x 2.42 (10'6" x 7'11") - Window to the rear, ensuite bathroom comprising, wc, wash hand basin set in vanity and bath, tiled elevations, window to the rear.Shower Room - 3.57 x 2.42 (11'8" x 7'11") - Large shower room comprising, wc, wash hand basin, oversized shower, tiled elevations and flooring, window to the rear.Outside - Outside there is an unadopted street leading to the front of the property, gravelled parking area and a side path, at the rear there is a patio and pond and stairs up up to a raised additional garden area.BrochuresBank Street, Ramsbottom, BuryBrochure
Location
Address
Bank Street, Ramsbottom, Bury
City
Bury
Features and Finishes
substantial extended end terrace, three bedrooms/two bathrooms, parking & gardens, well presented throughout, good m-way access, popular location
Legal Notice
Our comprehensive database is populated by our meticulous research and analysis of public data. MirrorRealEstate strives for accuracy and we make every effort to verify the information. However, MirrorRealEstate is not liable for the use or misuse of the site's information. The information displayed on MirrorRealEstate.com is for reference only.



























