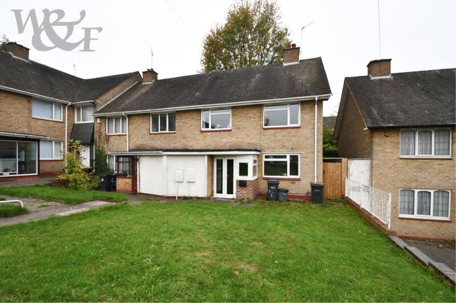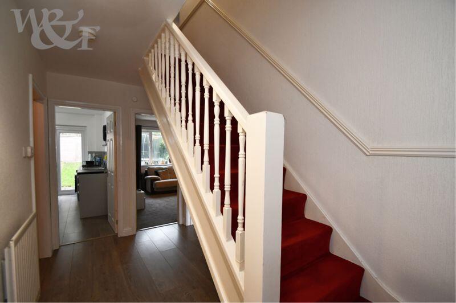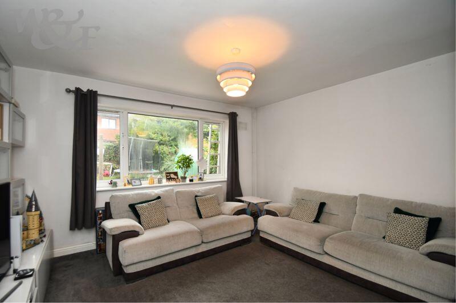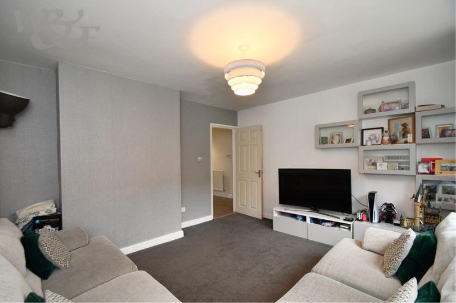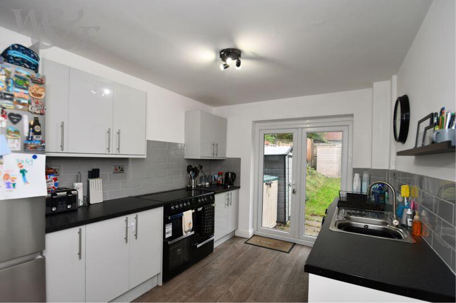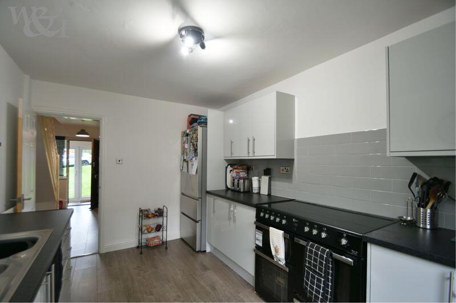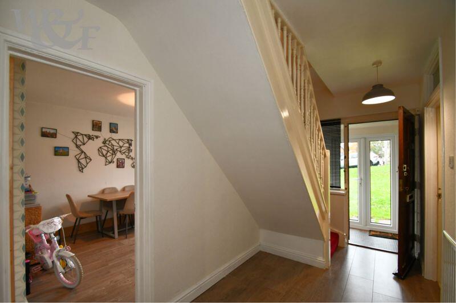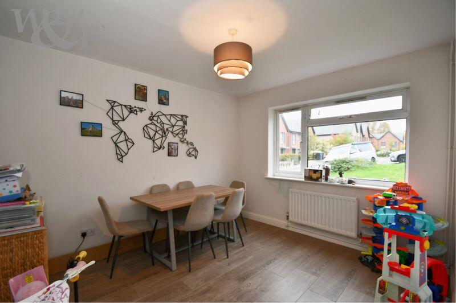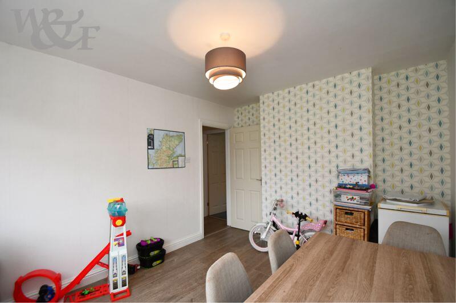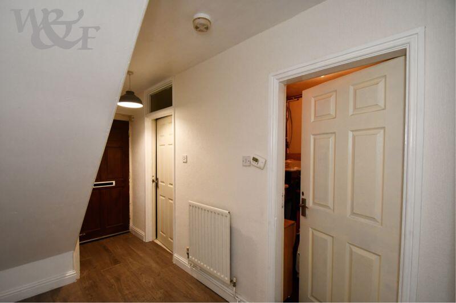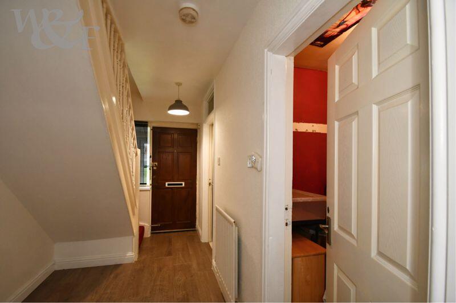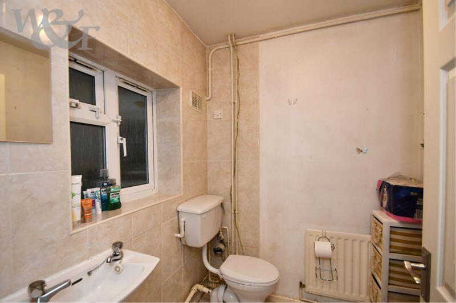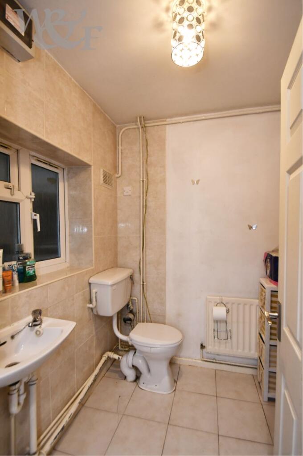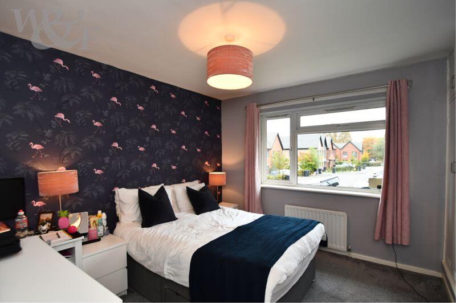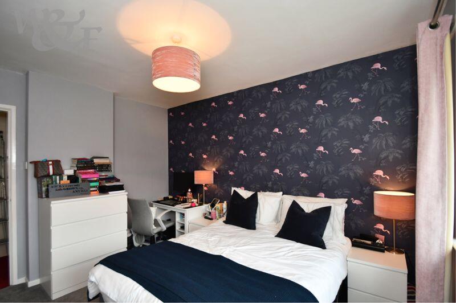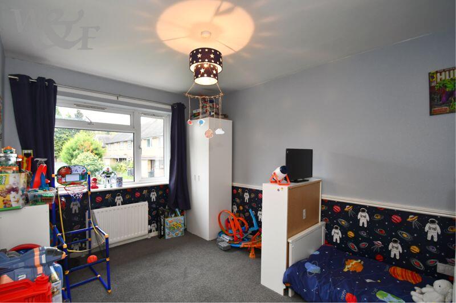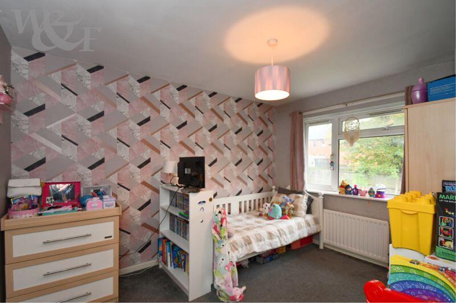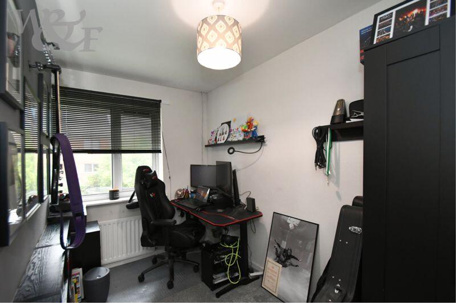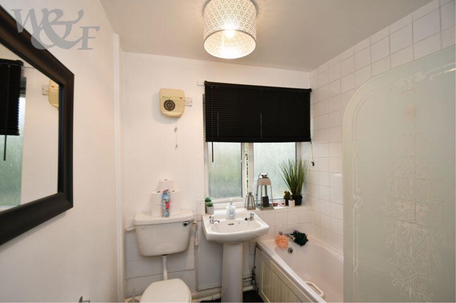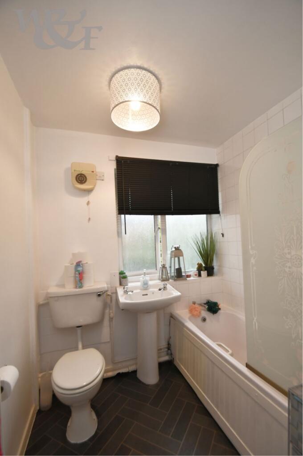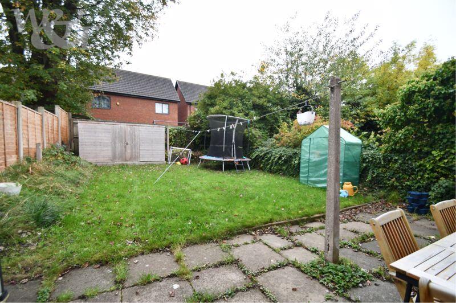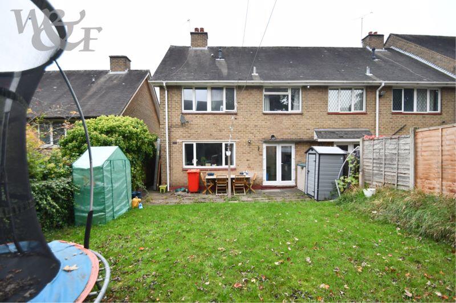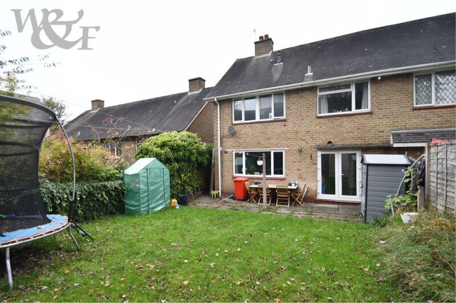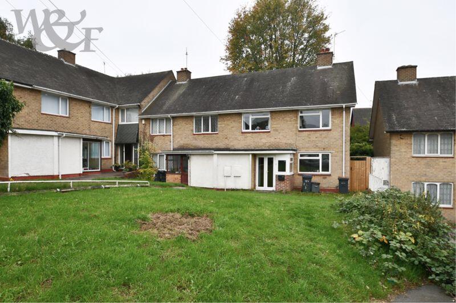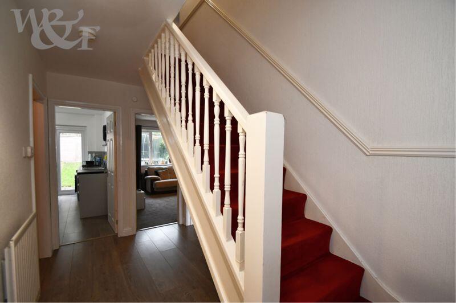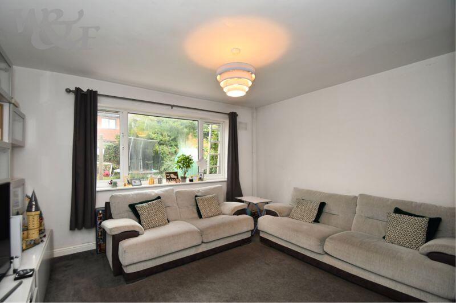Banners Grove, Birmingham
Property Details
Bedrooms
4
Bathrooms
1
Property Type
End of Terrace
Description
Property Details: • Type: End of Terrace • Tenure: Freehold • Floor Area: N/A
Key Features: • Four bedrooms • Two reception rooms • Modern fitted kitchen • Utility/store • Cloakroom/WC • Entrance porch & store • First floor bathroom • Gas central heating & double glazing • Front and rear gardens • EPC rating C
Location: • Nearest Station: N/A • Distance to Station: N/A
Agent Information: • Address: 2 York Road, Erdington, Birmingham, B23 6TE
Full Description: A FOUR bedroom end of terrace family home in a secluded cul-de-sac location off Rowden Drive, within this regenerated housing development. Features and benefits include an unusually good size entrance porch with useful deep store, reception hall, cloakroom/WC plus utility/store, two reception rooms, modern refitted kitchen, first floor bathroom, double glazing, gas central heating, front and rear gardens and popular location for access to local schools, commuter routes, public transport and amenities. Wylde Green Primary School 1.3km/0.8 miles. Abbey Catholic Primary and St Edmund Campion Catholic Senior School within 650m/0.4 miles. Chester Road Cross City Line Rail Station 1.0km/0.6 miles. Multi-directional commuter routes, bus connections and Wyle Green ‘Village’ offering a wide variety of shops, restaurants and amenities within 850m/0.5 miles. Council Tax Band: A. Tenure: Freehold.
Descriptions, floor plans, measurements and photographs of the property are subjective and are used in good faith as an opinion and NOT as a statement of fact. Please make further specific enquiries to ensure that our descriptions, floor plans, measurements and photographs are likely to match any expectations you may have of the property. We have not tested any services, systems or appliances at this property. We strongly recommend that all the information we provide be verified by you on inspection and by your surveyor and conveyancer. Measurements supplied are for general guidance only and as such should be considered as incorrect. Tenure must be confirmed via solicitors. ALL IMAGES ARE PROPERTY OF WALLER & FARNWORTH LTD.Entrance Porch6' 4'' x 4' 3'' (1.93m x 1.29m)plus6' 6'' x 2' 11'' (1.98m x 0.89m)Utility Room/Store6' 2'' x 5' 7'' (1.88m x 1.70m)Cloakroom/WC5' 9'' x 5' 4'' (1.75m x 1.62m)Lounge12' 3'' x 9' 11'' (3.73m x 3.02m)Kitchen12' 3'' x 9' 2'' (3.73m x 2.79m)Bedroom One12' 4'' max x 10' 0'' (3.76m x 3.05m)Bedroom Two12' 4'' x 9' 3'' (3.76m x 2.82m)Bedroom Three12' 4'' x 9' 3'' (3.76m x 2.82m)Bedroom Four12' 6'' x 6' 6'' (3.81m x 1.98m)Bathroom8' 5'' x 6' 6'' (2.56m x 1.98m)BrochuresFull Details
Location
Address
Banners Grove, Birmingham
City
Banners Grove
Features and Finishes
Four bedrooms, Two reception rooms, Modern fitted kitchen, Utility/store, Cloakroom/WC, Entrance porch & store, First floor bathroom, Gas central heating & double glazing, Front and rear gardens, EPC rating C
Legal Notice
Our comprehensive database is populated by our meticulous research and analysis of public data. MirrorRealEstate strives for accuracy and we make every effort to verify the information. However, MirrorRealEstate is not liable for the use or misuse of the site's information. The information displayed on MirrorRealEstate.com is for reference only.
