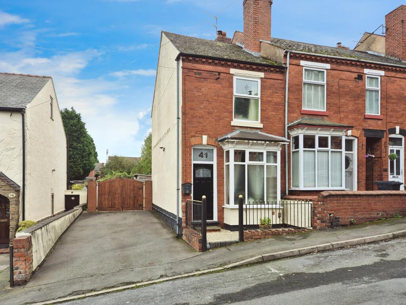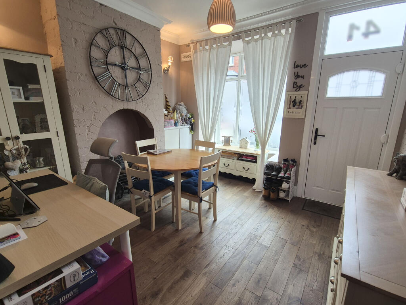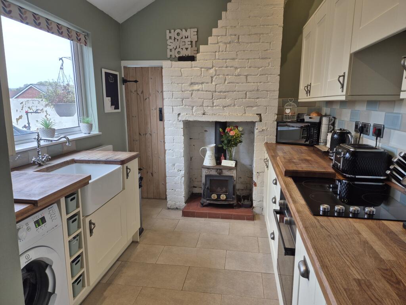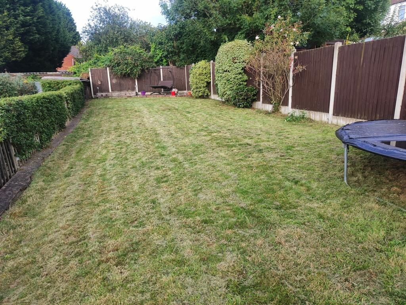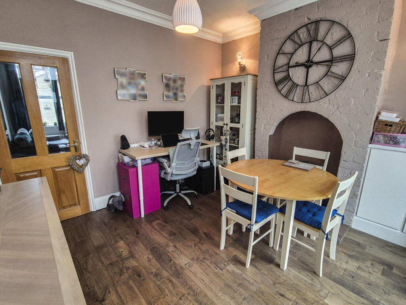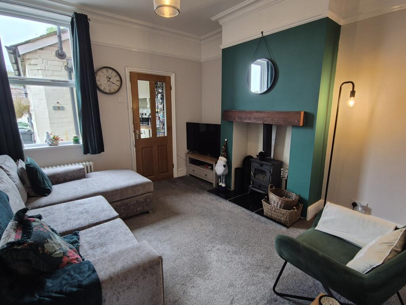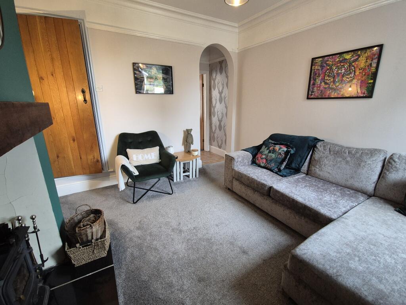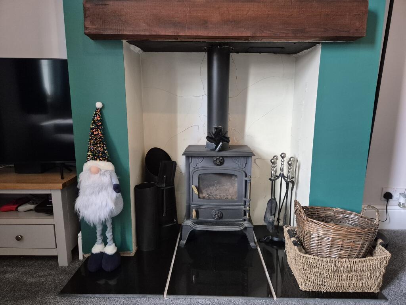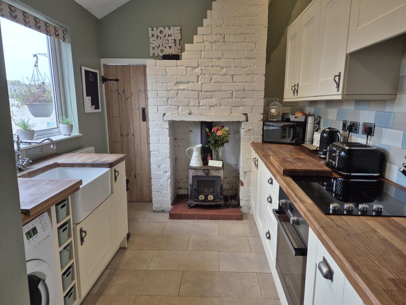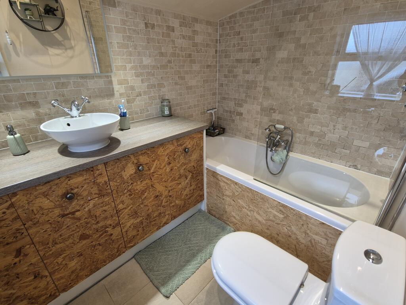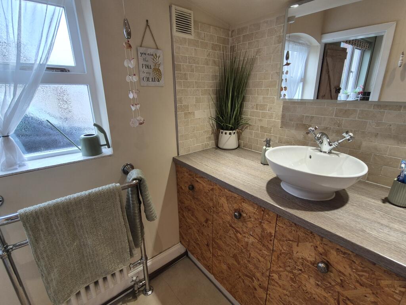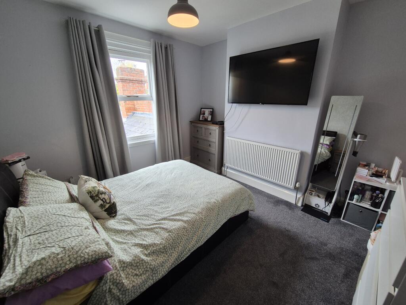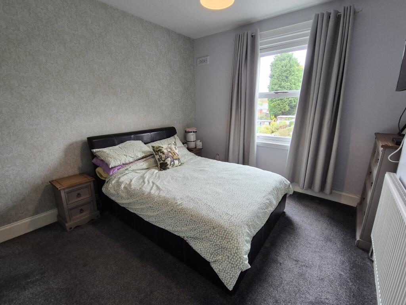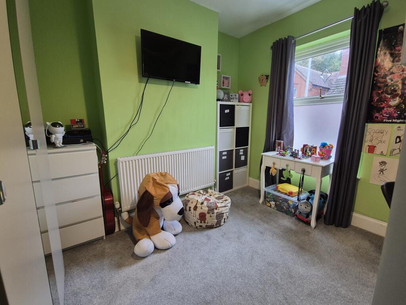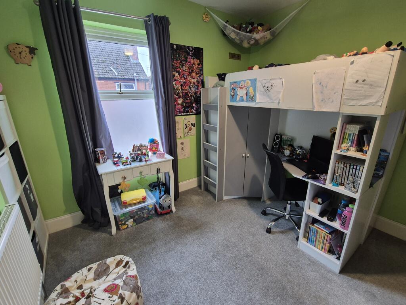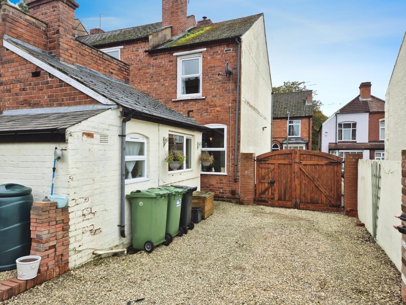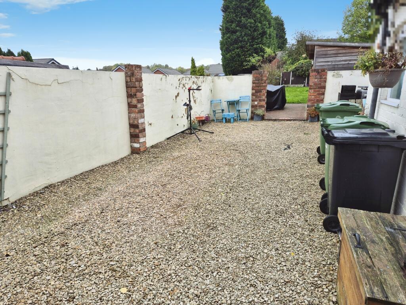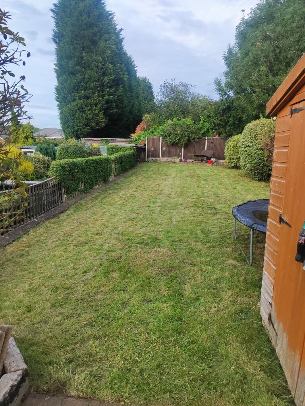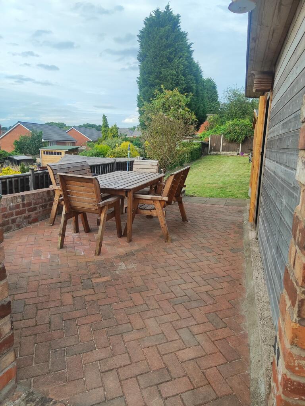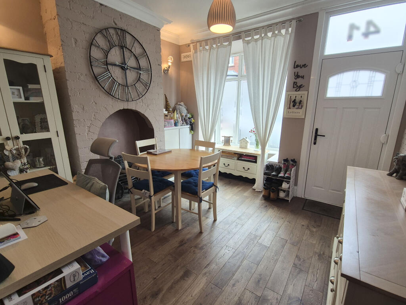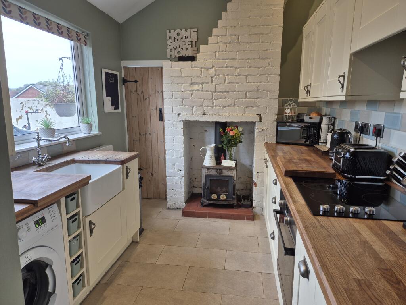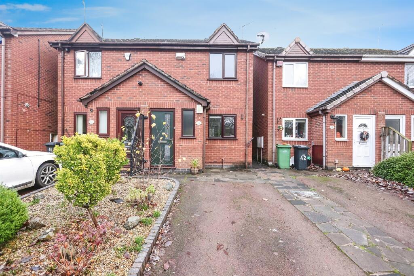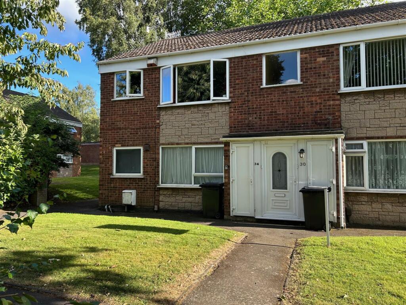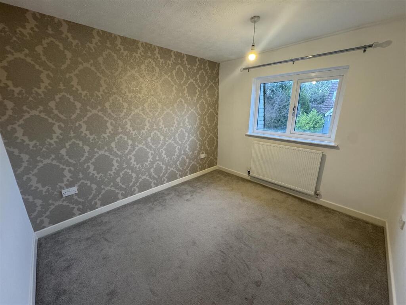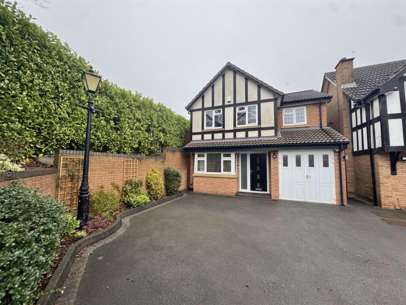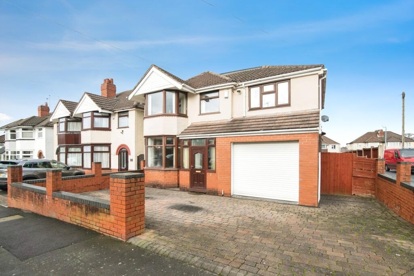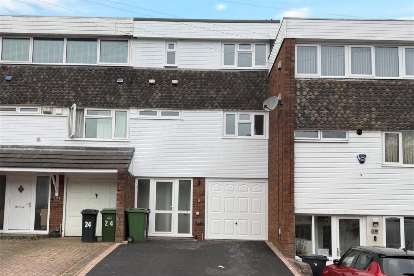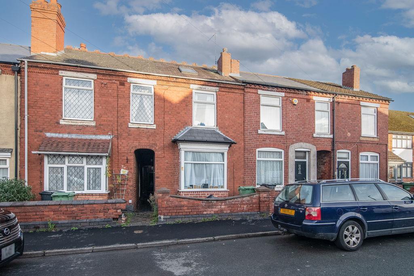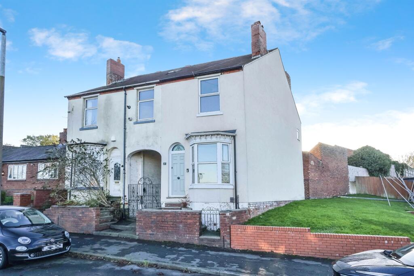Banners Street, Halesowen, B63
Property Details
Bedrooms
2
Bathrooms
1
Property Type
End of Terrace
Description
Property Details: • Type: End of Terrace • Tenure: N/A • Floor Area: N/A
Key Features: • Character end terraced property • Perfect for a couple or first time buyer • Close to amenities • Two log burners • Two reception rooms • Kitchen with vaulted ceiling • Two double bedrooms • Ground floor bathroom • Driveway for several cars • Large rear garden
Location: • Nearest Station: N/A • Distance to Station: N/A
Agent Information: • Address: Meridian House Wheatfield Way Hinckley LE10 1YG
Full Description: *Period Two Bedroom End Terraced House *Quiet Residential Area *Two Double Bedrooms *Two Reception Rooms *Two Log Burners *Amazing Large Rear Garden *Gated Driveway For Several Cars *Viewing Essential!A great opportunity to purchase a two bedroom bay fronted home in a popular road situated on the edge of Halesowen and Cradley. In excellent condition throughout, the property would perfectly suit a professional couple or young family and is ready to move straight into. Unlike many properties of this era, this house benefits from a large plot including a driveway for several cars, further gated parking, and a large rear garden. Viewing is highly recommended to appreciate the size and condition.The location has lots of amenities on offer including plenty of nearby shops, reastaurants and takeaways. Halesowen, Merry Hill, Dudley, and Birmingham city centre are all easily accessible with major road links and ample public transport on hand.The accommodation, which benefits double glazing and a gas fired central heating system, briefly comprises:Dining Room (11ft5 x 10ft11) - bay window to front, under stairs storageLiving Room (12ft x 11ft) - log burner, window to rearKitchen (14ft1 max x 8ft5) - fitted with a range of matching wall and base units, solid oak work surfaces, belfast sink, built in oven and hob, built in dishwasher, cupboard housing central heating boiler, window to sideBathroom (7ft11 x 5ft10) - fitted with a panelled bath with shower over, close coupled wc, wash hand basin, towel radiator, window to sideLanding - doors to:Bedroom One (12ft x 11ft3) - window to rear, built in cupboardBedroom Two (11ft4 x 11ft1) - window to frontExternally the property has a driveway for several cars with gates leading to further parking/hardstanding. This could be used to securely store a van or recreational vehicle. To the rear is a block paved patio area and garden shed leading to a large lawned garden. A fantastic outdoor space to enjoy during the spring and summer.Viewing of this excellent two bedroom property is highly recommended.EPC Band: ETenure: FreeholdDisclaimerWhilst we make enquiries with the Seller to ensure the information provided is accurate, Yopa makes no representations or warranties of any kind with respect to the statements contained in the particulars which should not be relied upon as representations of fact. All representations contained in the particulars are based on details supplied by the Seller. Your Conveyancer is legally responsible for ensuring any purchase agreement fully protects your position. Please inform us if you become aware of any information being inaccurate.Money Laundering RegulationsShould a purchaser(s) have an offer accepted on a property marketed by Yopa, they will need to undertake an identification check and asked to provide information on the source and proof of funds. This is done to meet our obligation under Anti Money Laundering Regulations (AML) and is a legal requirement. We use a specialist third party service together with an in-house compliance team to verify your information. The cost of these checks is £70 +VAT per purchase, which is paid in advance, when an offer is agreed and prior to a sales memorandum being issued. This charge is non-refundable under any circumstances.
Location
Address
Banners Street, Halesowen, B63
City
Halesowen
Features and Finishes
Character end terraced property, Perfect for a couple or first time buyer, Close to amenities, Two log burners, Two reception rooms, Kitchen with vaulted ceiling, Two double bedrooms, Ground floor bathroom, Driveway for several cars, Large rear garden
Legal Notice
Our comprehensive database is populated by our meticulous research and analysis of public data. MirrorRealEstate strives for accuracy and we make every effort to verify the information. However, MirrorRealEstate is not liable for the use or misuse of the site's information. The information displayed on MirrorRealEstate.com is for reference only.
