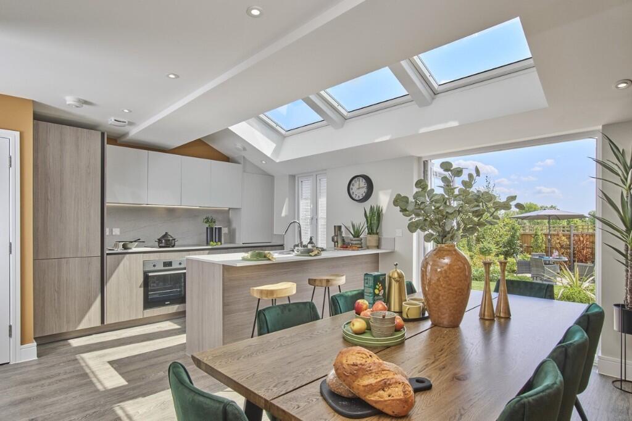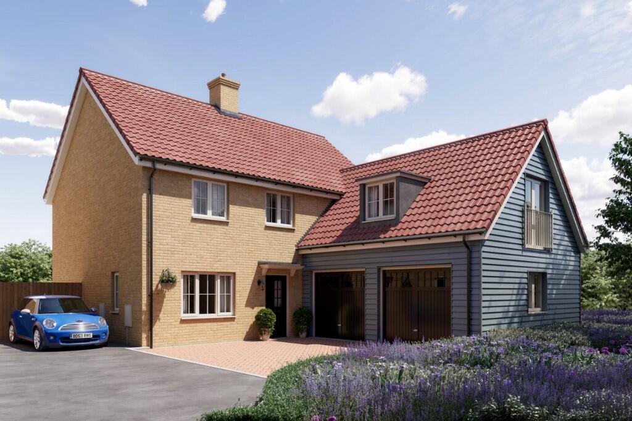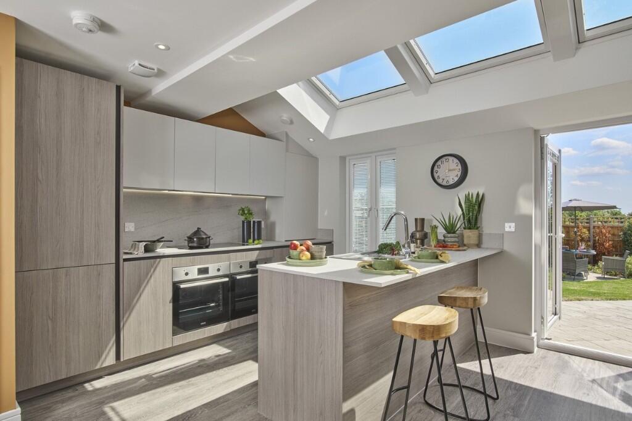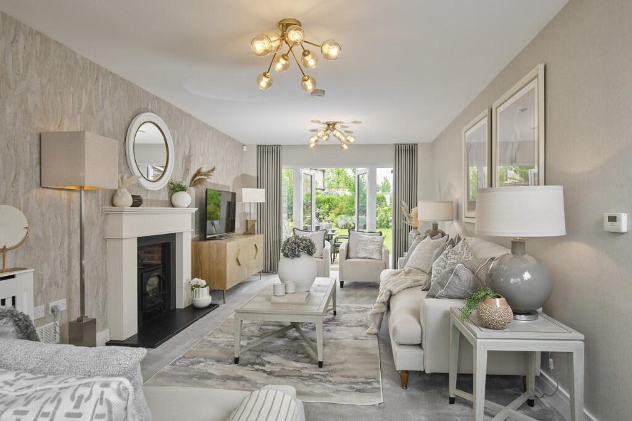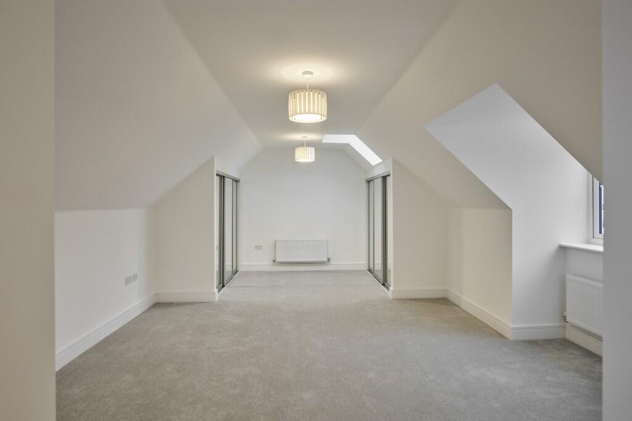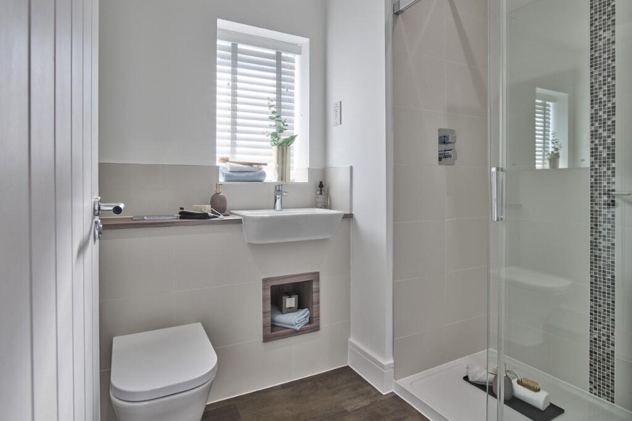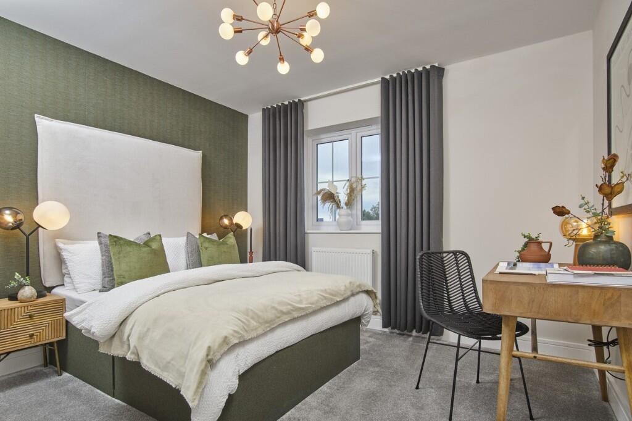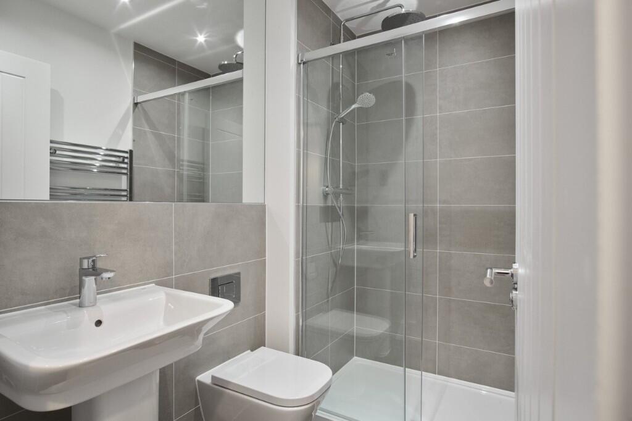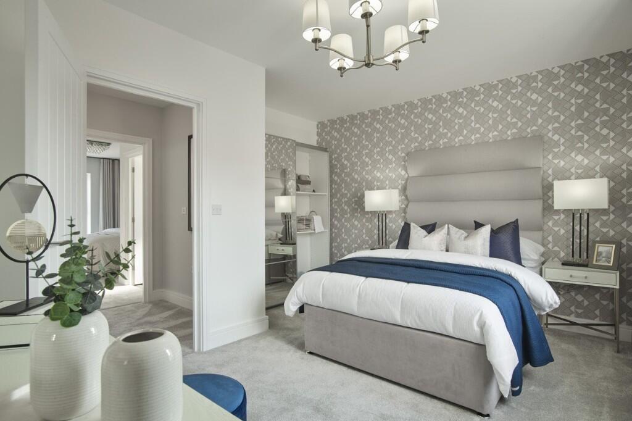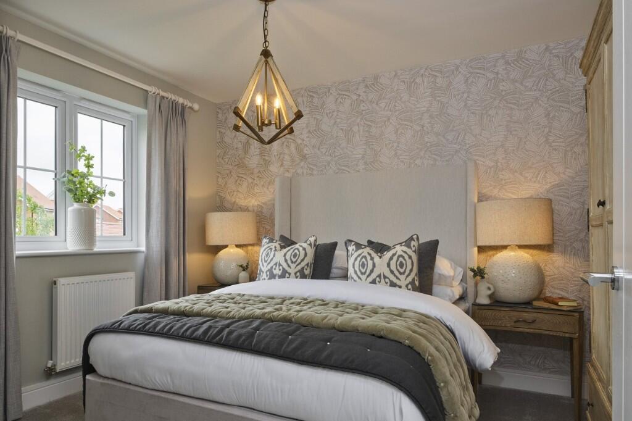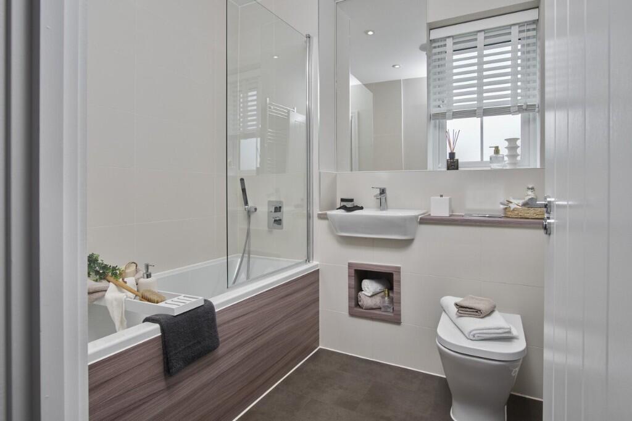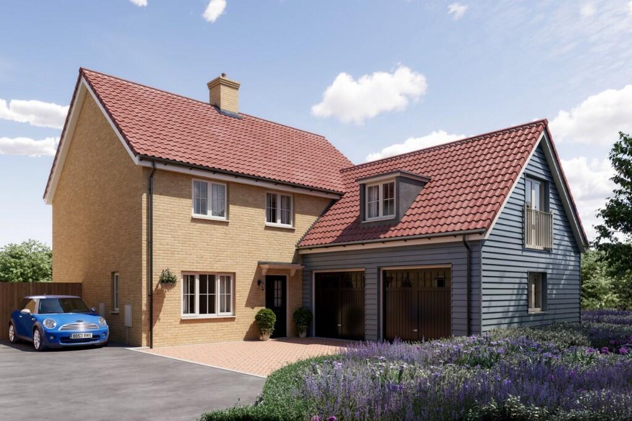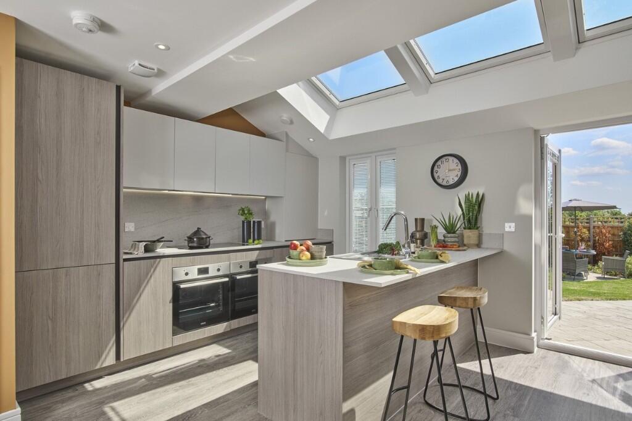Barker Close, Bishops Stortford, Hertfordshire, CM23 1ER
Property Details
Bedrooms
4
Bathrooms
3
Property Type
Detached
Description
Property Details: • Type: Detached • Tenure: N/A • Floor Area: N/A
Key Features: • Open plan kitchen/dining/family area with plus sky lights to provide natural light and French doors leading to the rear garden • Modern kitchen with integrated appliances included as standard • Dual aspect living room - the perfect space for relaxing as a family • Separate utility room for your everyday essentials • Downstairs W/C & cupboard for your convenience • Master bedroom with modern four piece en suite • Bedroom 2 also benefits from a modern ensuite • Well-appointed family bathroom with neutral wall tiling and chrome accessories • An excellent specification as standard including flooring throughout at no additional cost - Amtico hard flooring and carpet • Double garage and private driveway with space for two cars
Location: • Nearest Station: N/A • Distance to Station: N/A
Agent Information: • Address: Barker Close, Bishops Stortford, Hertfordshire, CM23 1ER
Full Description: OVERVIEW:
Home 397 - The Lulworth
Unlock the door to something new... with 3 great reasons to buy at St Michael's Hurst!
1. Act now to save thousands on your Stamp Duty when you buy an energy-efficient home! With temporary Stamp Duty thresholds set to expire on the 31st of March 2025*, moving before the deadline allows you to take advantage of significant savings.
2. Not only could you save money on your Stamp Duty and bills, but we are also offering you up to £20,000^ deposit contribution to help you make your dream move in 2025.
3. Our energy-efficient homes could save you up to 65% on your energy bills, making your move even more affordable.
St Michael's Hurst offers a superb collection of high-specification 3, 4 and 5-bedroom homes in the market town of Bishop's Stortford in Hertfordshire.
This established community, with green open spaces and parkland, is an ideal setting for our new build homes. Located just over an hour's drive from London, and with excellent transport links and amenities on your doorstep, living at St Michael's Hurst allows convenient access to Bishop's Stortford and beyond.
Our new homes for sale in Bishop's Stortford, Hertfordshire benefit from a high specification as standard and are perfect for first-time buyers, families, downsizers and commuters.
DIMENSIONS:
GROUND FLOOR:
KITCHEN 3.49m x 3.18m 11'5" x 10'5"
LIVING ROOM 7.15m x 3.45m 23'5" x 11'3"
FAMILY / DINING AREA 5.69m x 3.19m 18'8" x 10'6"
FIRST FLOOR:
MASTER BEDROOM 6.14m x 3.79m 20'2" x 12'1"
BEDROOM 2 3.54m x 3.25m 11'7" x 10'8"
BEDROOM 3 3.81m x 3.36m 12'6" x 11'0"
BEDROOM 4 3.36m x 3.25m 11'0" x 10'8"
TOTAL INTERNAL AREA: 170.6 SQ.M | 1836 SQ FT
IMPORTANT INFORMATION:
Tenure - Freehold Construction method - Masonry Cavity Construction Warranty provider - NHBC Estimated estate charge - £365 pa Indicative EPC - A
The illustrations shown are computer generated impressions of how the property may look and are indicative only. External details or finishes may vary on individual plots and homes may be built in either detached or attached styles depending on the development layout. Exact specifications, window styles and whether a property is left or righthanded may differ from plot to plot. Please speak to our Sales Consultant for specific plot details. The floorplan has been produced for illustrative purposes only. Room sizes shown are between arrow points as indicated on plan. The dimensions have tolerances of + or -50mm and should not be used other than for general guidance. If specific dimensions are required, enquiries should be made to the Sales Consultant. The shown are not to scale. Measurements are based on the original drawings. Slight variations may occur during construction. Window positions and sizes shown on computer generated images and floorplans will differ on a plot by plot basis, please speak to a Sales Consultant for plot specific details.
*Stamp duty thresholds change on 1st April 2025. To qualify under the current thresholds, you must legally complete the purchase of your new home by 31st March 2025.
^Offer available on selected plots only for a limited time. Offer may be withdrawn or extended at any time. Cannot be exchanged for cash. This offer is not to be used in conjunction with any other offer, discount, promotion or scheme. Maximum cash incentive cannot exceed 5% of the property purchase price. To take advantage of this offer you must claim before reserving a property from us. Your home may be repossessed if you do not keep up repayments on a mortgage or any other debt secured on it. Subject to individual lender terms and conditions. Our usual reservation and sales terms and conditions also apply. Please speak to one of our sales consultants for more details.BrochuresLulworth BrochureSiteplanSpecification
Location
Address
Barker Close, Bishops Stortford, Hertfordshire, CM23 1ER
City
East Hertfordshire
Features and Finishes
Open plan kitchen/dining/family area with plus sky lights to provide natural light and French doors leading to the rear garden, Modern kitchen with integrated appliances included as standard, Dual aspect living room - the perfect space for relaxing as a family, Separate utility room for your everyday essentials, Downstairs W/C & cupboard for your convenience, Master bedroom with modern four piece en suite, Bedroom 2 also benefits from a modern ensuite, Well-appointed family bathroom with neutral wall tiling and chrome accessories, An excellent specification as standard including flooring throughout at no additional cost - Amtico hard flooring and carpet, Double garage and private driveway with space for two cars
Legal Notice
Our comprehensive database is populated by our meticulous research and analysis of public data. MirrorRealEstate strives for accuracy and we make every effort to verify the information. However, MirrorRealEstate is not liable for the use or misuse of the site's information. The information displayed on MirrorRealEstate.com is for reference only.
