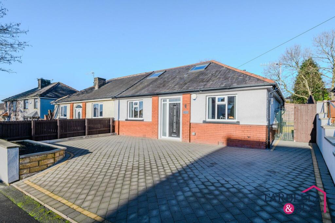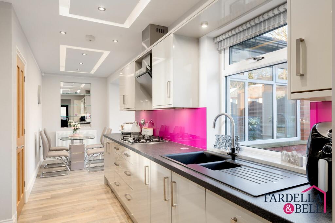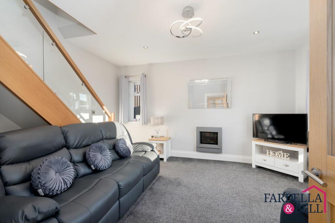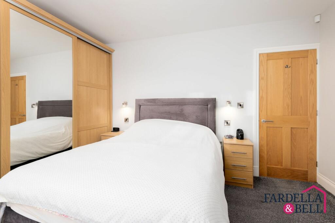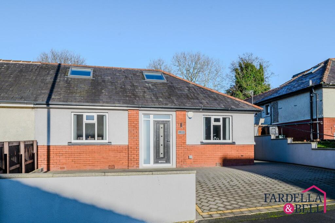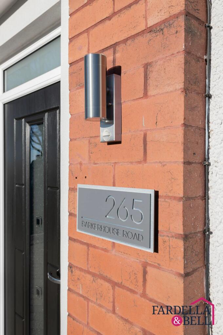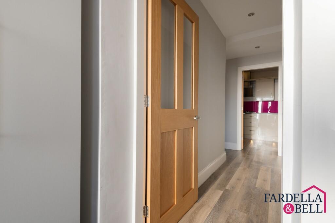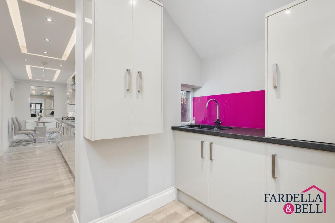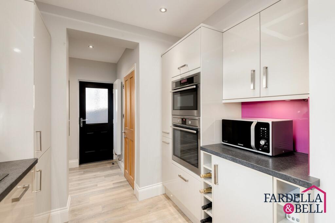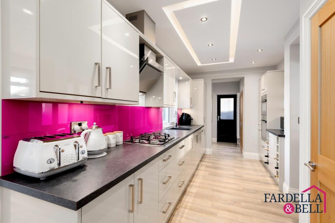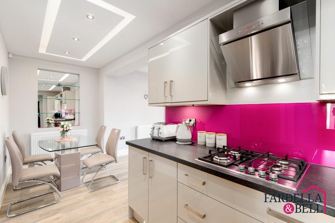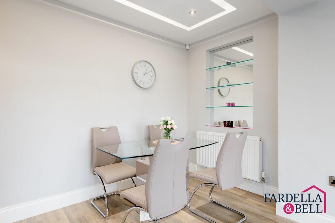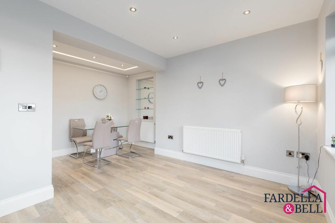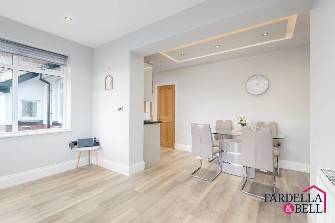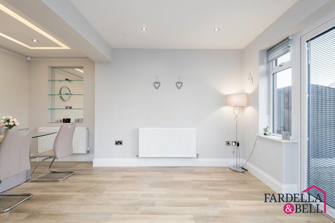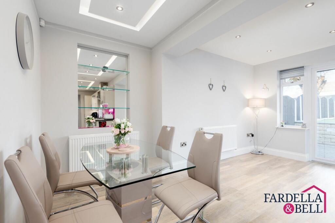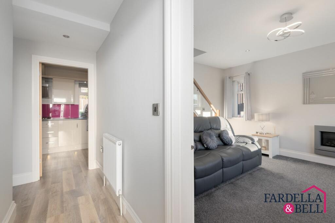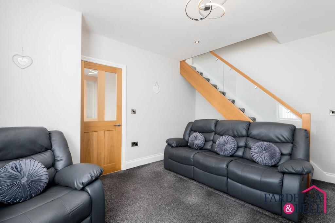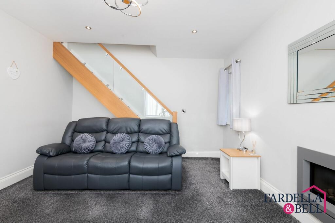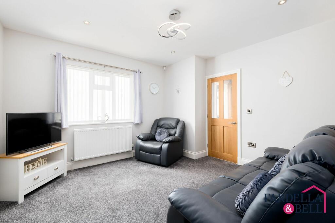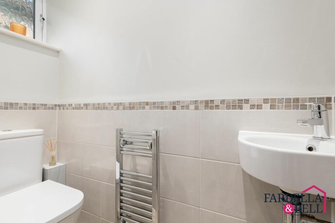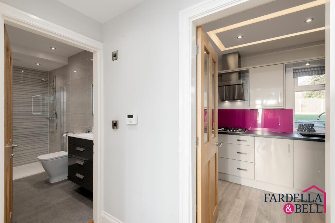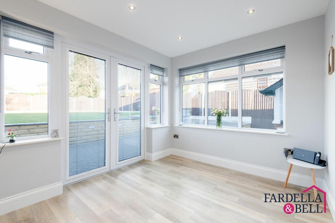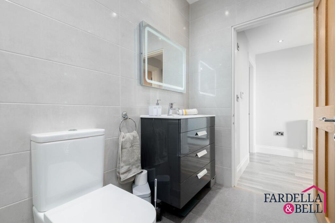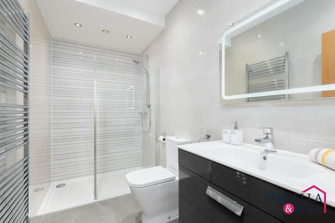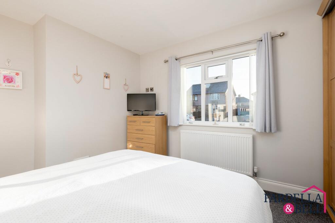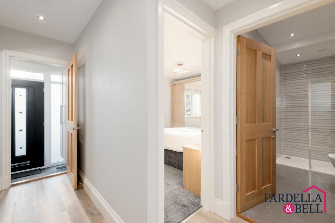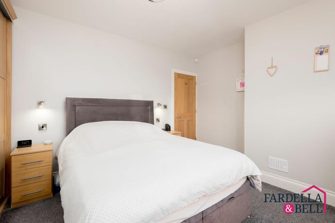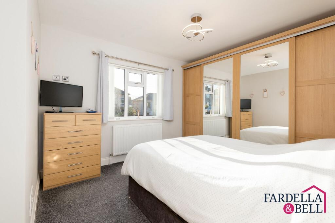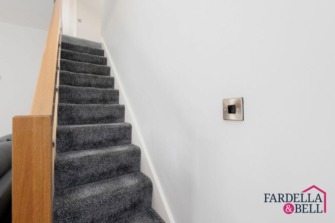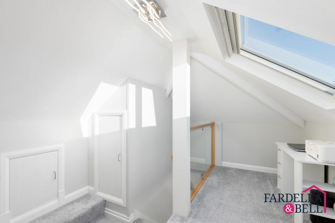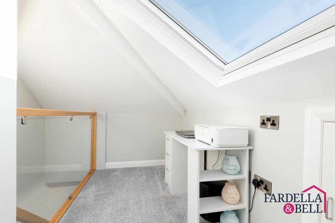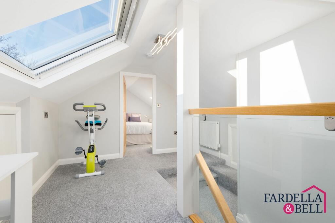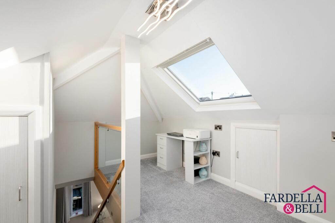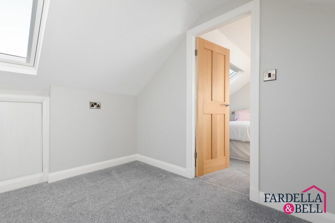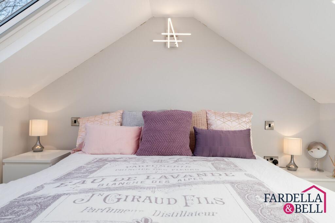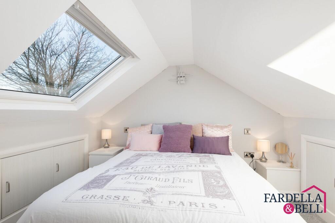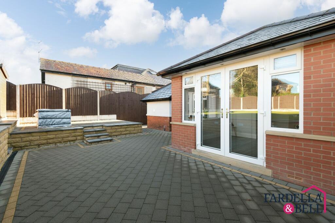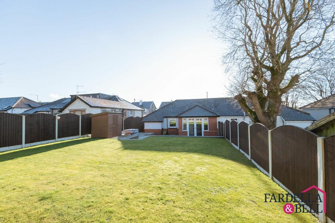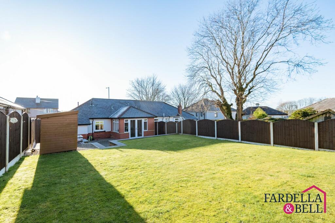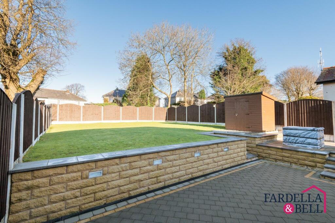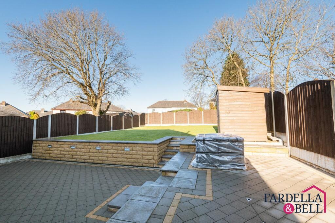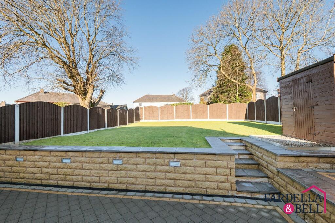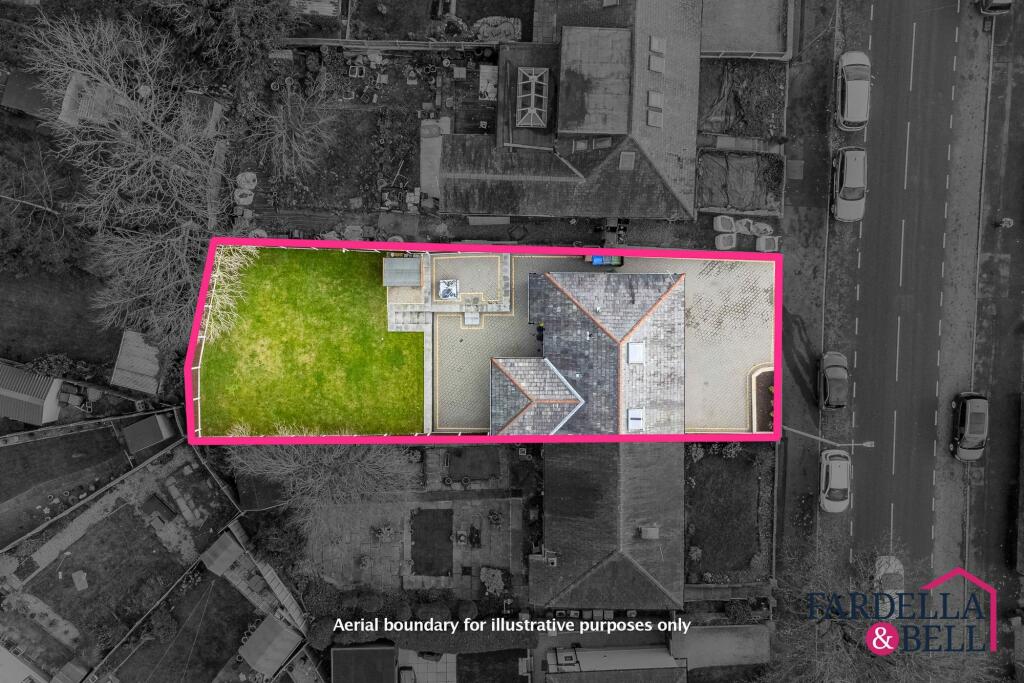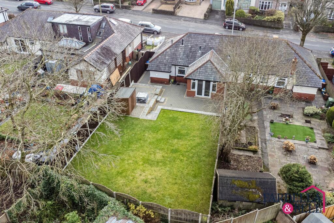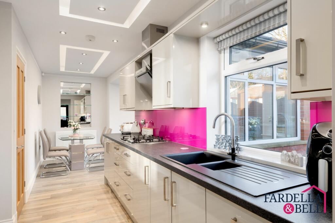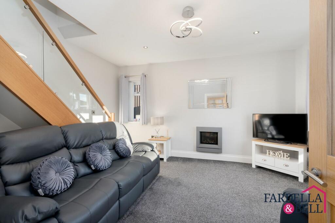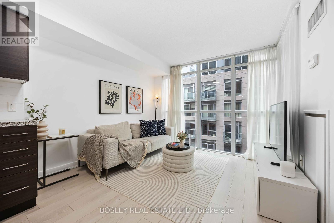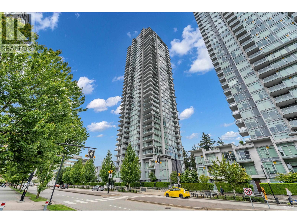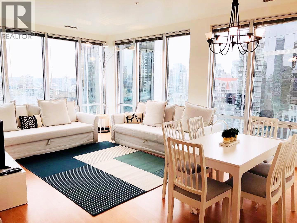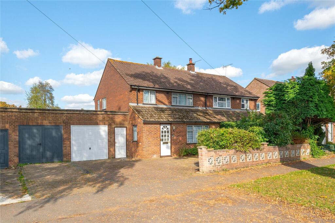Barkerhouse Road, Nelson, BB9
Property Details
Bedrooms
2
Bathrooms
1
Property Type
Semi-Detached Bungalow
Description
Property Details: • Type: Semi-Detached Bungalow • Tenure: Freehold • Floor Area: N/A
Key Features: • Semi detached bungalow • Large garden to the rear • Garden room extension • Freehold • Modern kitchen dining space • Modernised property • Shower room • Driveway for three cars
Location: • Nearest Station: N/A • Distance to Station: N/A
Agent Information: • Address: 143 Burnley Road, Padiham, BB12 8BA
Full Description: Nestled in a peaceful residential area, this charming 2-bedroom semi-detached bungalow offers a delightful combination of comfort and style. The property features a modern kitchen dining space, a shower room, and a garden room extension, providing ample space for relaxation and entertainment. Boasting a freehold status, this modernised property caters to contemporary living with its sleek design and thoughtful layout. The generous garden to the rear provides a tranquil retreat, perfect for enjoying the outdoors in privacy. In addition, a driveway for multiple cars ensures convenient off-street parking for residents and guests alike.Step outside and discover a haven of outdoor bliss. The block paved driveway offers parking for multiple cars and is complemented by security lighting for added peace of mind. A side gate provides easy access to the rear garden, where a large raised laid to lawn area beckons for leisurely days in the sun. Unwind on the block paved seating area, equipped with outdoor sockets and security lighting, ideal for al fresco dining or evening gatherings. A shed with an electric supply offers storage solutions and workspace potential, while an outdoor water tap ensures convenience for garden maintenance. Whether relaxing in the sun or hosting a barbeque with friends and family, the outside space of this property provides endless possibilities for enjoyment and tranquillity.EPC Rating: DHallwayRadiator, Karndean flooring and spot lights.Entrance vestibuleWooden door leading through to the entrance hallway, fitted storage and a ceiling light point.Living roomuPVC double glazed window to the front, a uPVC double glazed window to the side aspect , wall mounted gas fire, TV point, radiator, spot lights and an open balustrade staircase leading to the first floor bedroom.Kitchen / dining spaceHowdens breakfast kitchen - a mix of wall and base units in high gloss , a uPVC double glazed window to rear, glass splash backs, fitted feature wine rack, integrated dishwasher, double electric oven and microwave oven, gas hob, remote controlled extractor fan, integrated fridge freezer, Lamona sink with mixer tap, feature centre drop down ceiling with spotlights, Karndean flooring, under unit lights, plinth lighting, mirror shelving and space for a dining table / chairs.Utility roomuPVC double glazed frosted window, Rock composite door with frosted glass leading out to the side aspect, integrated washing machine, integrated dryer, base units, sink with a chrome mixer tap, radiator, spotlights and Karndean flooring.Downstairs WCWC, corner sink, a uPVC double glazed frosted window to side, partially tiled walls, heated towel rail, extractor point, spotlight lights and Karndean flooring.Garden roomuPVC double glazed windows to side and rear aspects, uPVC double glazed double patio doors opening out to the rear garden, radiator, spot lights and Karndean flooring.Bedroom oneuPVC double glazed window, TV point, fitted carpet, fitted wardrobe storage and radiator.Bedroom twouPVC double glazed skylight to front elevation, fitted carpet, eaves storage and radiator.Shower roomWC, vanity unit with sink, walk in shower with mains fed shower, illuminated mirror, extractor fan, heated towel rail, spot light, fully tiled walls and tiles to floor.Office / mutli use spaceuPVC double glazed skylight to front, eaves storage, a large storage cupboard and radiator.Front GardenBlock paved driveway with parking for several cars, security lighting, side gate leading to the rear.Rear GardenLarge raised laid to lawn area, block paved seating area, outdoor sockets, security lighting, outdoor water tap and a shed with electric supply.BrochuresProperty Brochure
Location
Address
Barkerhouse Road, Nelson, BB9
City
Nelson
Features and Finishes
Semi detached bungalow, Large garden to the rear, Garden room extension, Freehold, Modern kitchen dining space, Modernised property, Shower room, Driveway for three cars
Legal Notice
Our comprehensive database is populated by our meticulous research and analysis of public data. MirrorRealEstate strives for accuracy and we make every effort to verify the information. However, MirrorRealEstate is not liable for the use or misuse of the site's information. The information displayed on MirrorRealEstate.com is for reference only.
