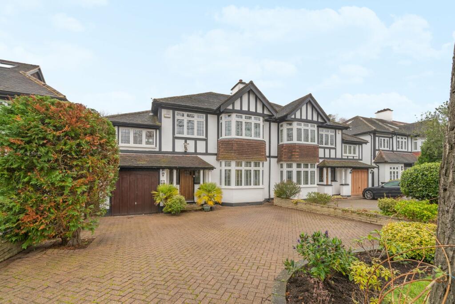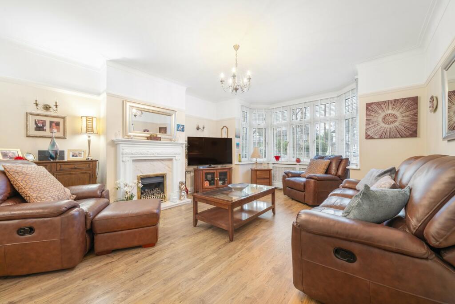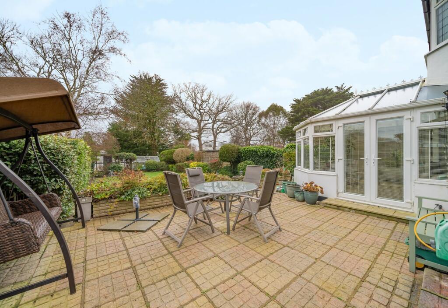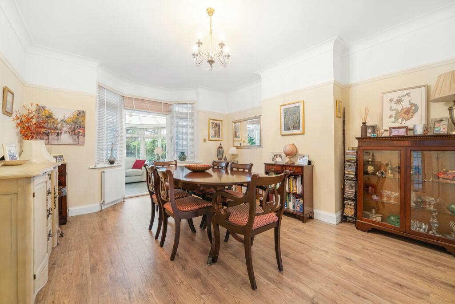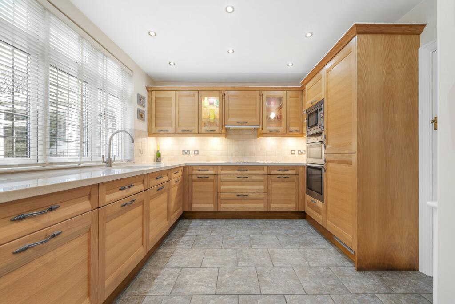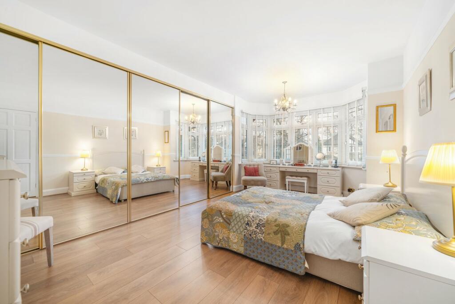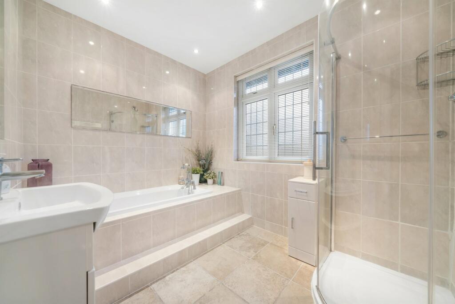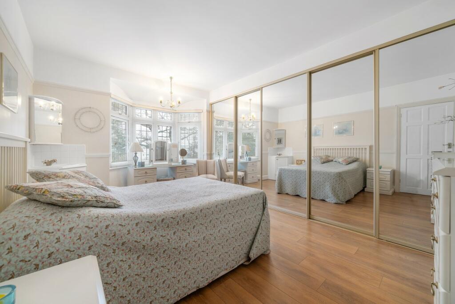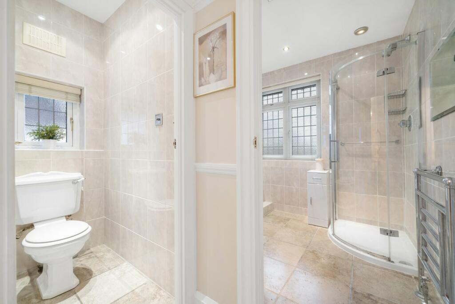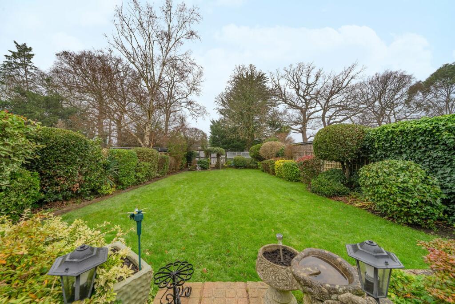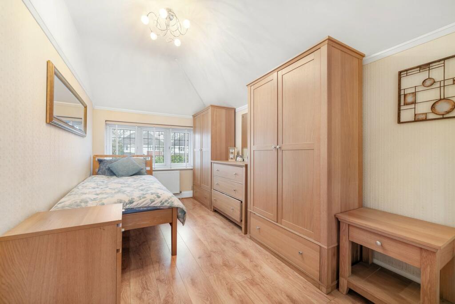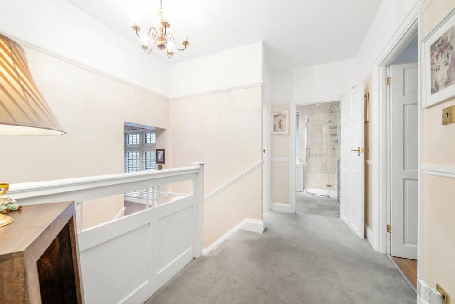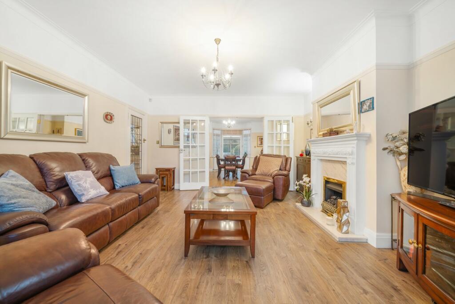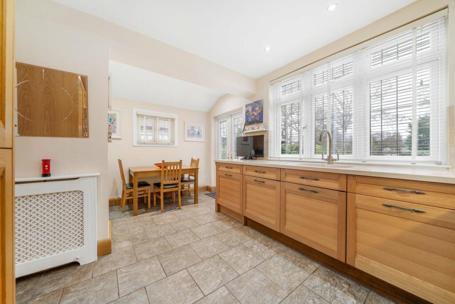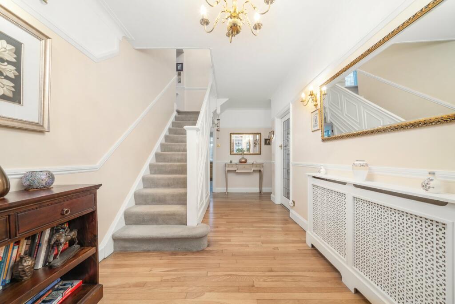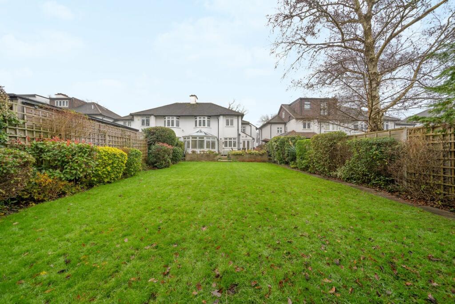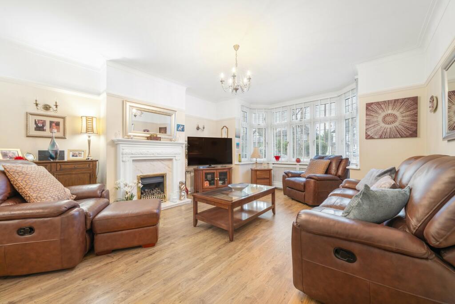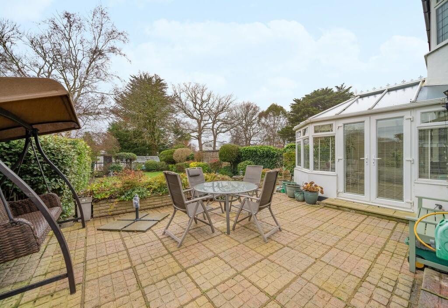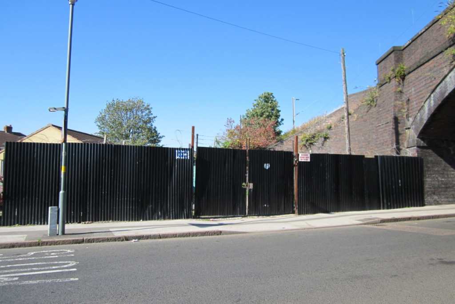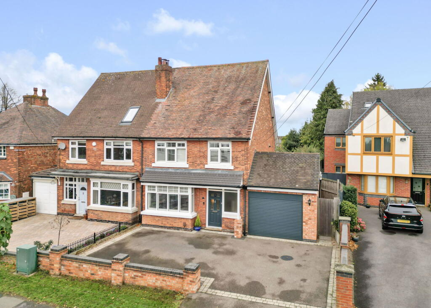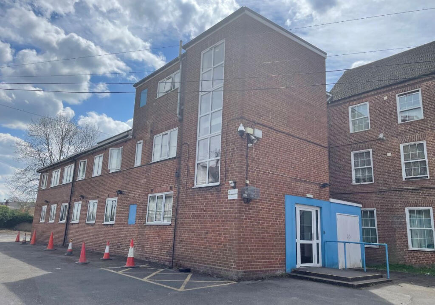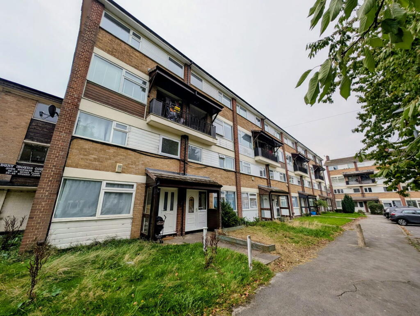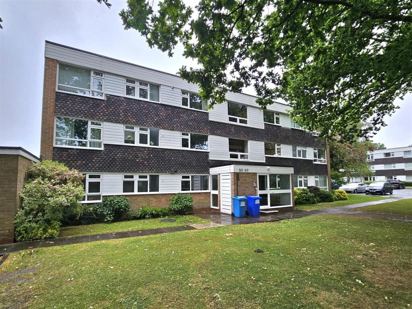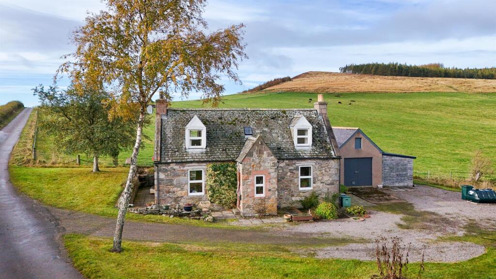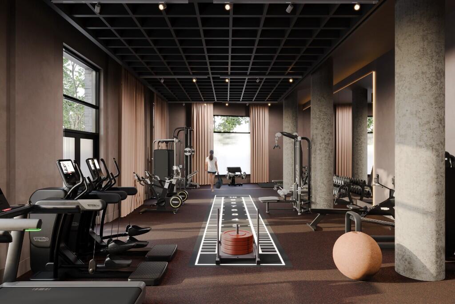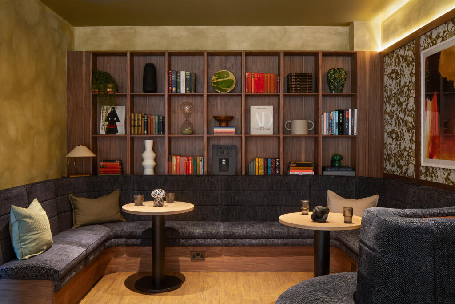Barnfield Wood Road, Beckenham, BR3
Property Details
Bedrooms
4
Bathrooms
2
Property Type
Semi-Detached
Description
Property Details: • Type: Semi-Detached • Tenure: N/A • Floor Area: N/A
Key Features: • Four double bedrooms • Bathroom with white suite • Fitted kitchen with appliances • uPVC double glazing & central heating • Two reception rooms • 110ft rear garden • Conservatory • Garage & off street parking
Location: • Nearest Station: N/A • Distance to Station: N/A
Agent Information: • Address: 102-104 High Street, Beckenham, BR3 1EB
Full Description: This handsome 'chain free' semi detached house offers impressive, well presented family accommodation in a popular sought after location, ideally situated for Langley schools. There is a welcoming entrance hall, 17'4" x 14'0" sitting room with large bay and attractive fireplace, dining room with double doors to the conservatory, the kitchen/breakfast room has a range of units with Corian worktops and appliances to remain, there is also a cloakroom. The split-level landing gives access to the generous bedrooms, two of which have fitted wardrobes, the spacious bathroom is fitted with a modern white suite with bath and separate shower, there is a separate toilet. The delightful mature landscaped 110ft rear gardens have patio and lawn areas.Situated towards the Hayes Lane end of this popular road just 0.2 of a mile from local shops on the corner of Westmoreland Road and Hayes Lane where you will find bus services to Beckenham and Bromley Town Centres and Bromley South Railway Station with services to Victoria. The highly regarded Highfield Infants and Junior School are 0.6 of a mile away and Langley Secondary School is 0.8 of a mile away.Entrance Porchenclosed, front door toEntrance Halloriginal partly stained glass windows to front, under stairs cupboard, original wooden flooring, dado rail, picture rail, covingCloakroomuPVC double glazed window to side, fitted with a modern white suite comprising toilet, wall mounted wash basin, heated chrome towel railSitting Room5.29m x 4.26m (17' 4" x 14' 0") uPVC double glazed bay window to front, attractive fireplace with wooden surround and marble inset and hearth, wooden laminate flooring, glazed double doors toDining Room4.96m x 3.87m (16' 3" x 12' 8") uPVC double glazed bay window to rear with uPVC double glazed doors to conservatory, wooden laminate flooring, picture rail, covingConservatory3.80m x 3.79m (12' 6" x 12' 5") uPVC double glazed windows to three sides, uPVC double glazed doors to garden, ceramic tiled floorKitchen/Breakfast Room4.56m x 3.19m (15' 0" x 10' 6") uPVC double glazed windows to rear and side, uPVC double glazed double doors to rear, fitted with a range of modern units, Corian working surface to three walls with inset sink with mixer tap and cupboards and drawers under, built-in Neff double oven and Panasonic microwave, Neff 4 ring hob with extractor fan over, built-in Neff fridge/freezer, washing machine and dishwasher, ceramic tiled floor, spotlightsLandingsplit level, obscure uPVC double glazed windows to rear, picture railBedroom 15.48m x 3.90m (18' 0" x 12' 10") uPVC double glazed bay window to front, mirror fronted wardrobes to one wall, wooden laminate flooring, dado rail, picture railBedroom 24.90m x 3.90m (16' 1" x 12' 10") uPVC double glazed bay window to rear, mirror fronted wardrobes to one wall, wooden laminate flooring, dado rail, picture railBedroom 42.83m x 2.76m (9' 3" x 9' 1") uPVC double glazed windows to front, wooden laminate flooring, picture railBedroom 34.37m x 2.44m (14' 4" x 8' 0") uPVC double glazed windows to front, wooden laminate flooring, wall mounted wash basin, recess with shower cubicle, picture railBathroomobscure uPVC double glazed windows to rear, fitted with a modern white suite comprising panelled bath with mixer tap and shower attachment, corner shower cubicle, inset wash basin with mixer tap and cupboard under, fully tiled walls, ceramic tiled floor, chrome heated towel rail, spotlightsSeparate Toiletobscure uPVC double gazed windows to side, toilet, fully tiled walls, ceramic tiled floorGarden110', paved patio leading to lawn with shrub borders, further patio area to the rear of the garden with large brick building which has light and power, could be converted to an office or similar, greenhouse, outside lights and tap, side accessGarageup and over door, light and power, door to side, approached via driveway which provides parking for 3 vehiclesCouncil TaxBand GBrochuresBrochure 1Brochure 2
Location
Address
Barnfield Wood Road, Beckenham, BR3
City
London
Features and Finishes
Four double bedrooms, Bathroom with white suite, Fitted kitchen with appliances, uPVC double glazing & central heating, Two reception rooms, 110ft rear garden, Conservatory, Garage & off street parking
Legal Notice
Our comprehensive database is populated by our meticulous research and analysis of public data. MirrorRealEstate strives for accuracy and we make every effort to verify the information. However, MirrorRealEstate is not liable for the use or misuse of the site's information. The information displayed on MirrorRealEstate.com is for reference only.
