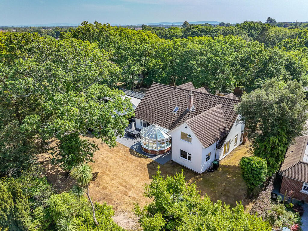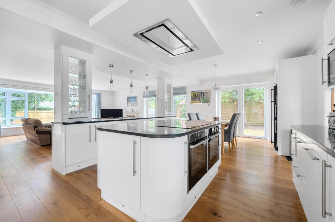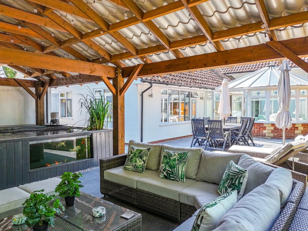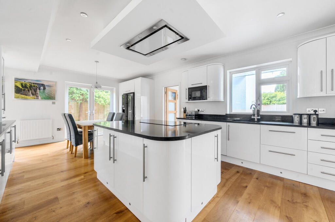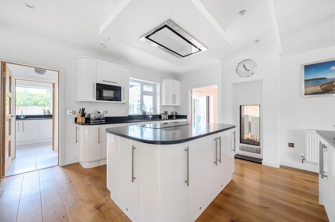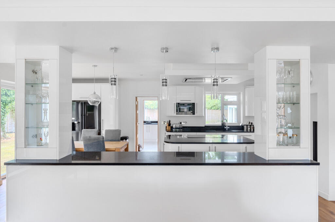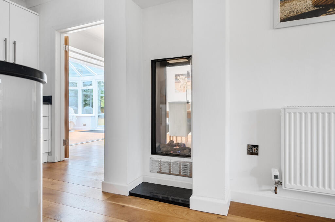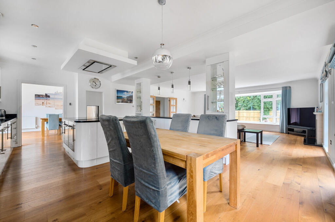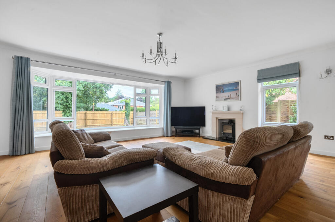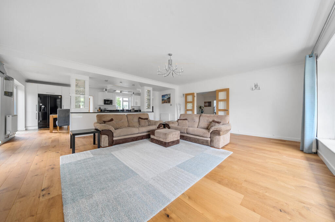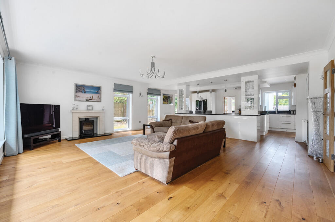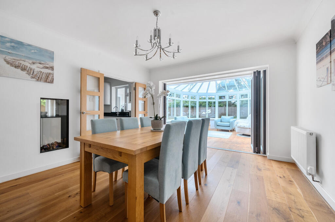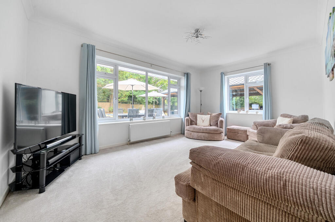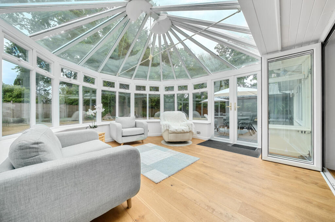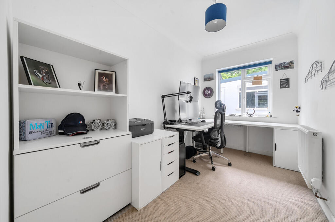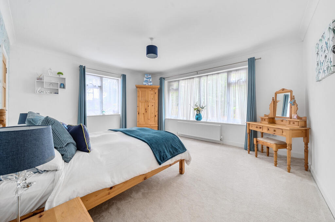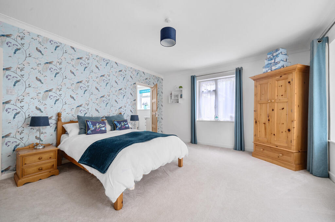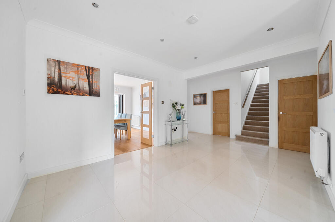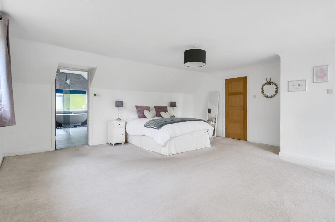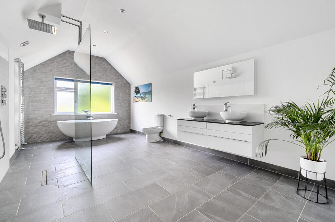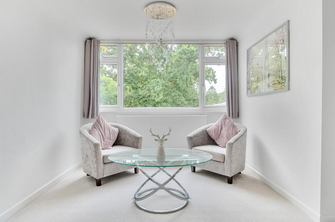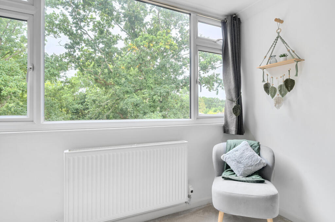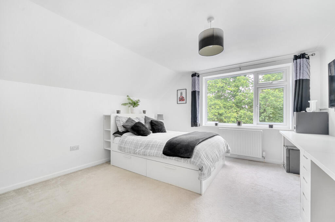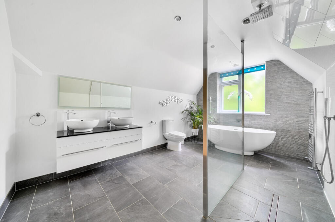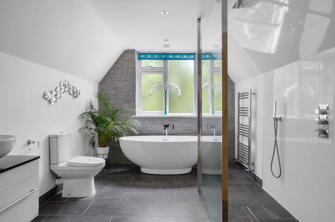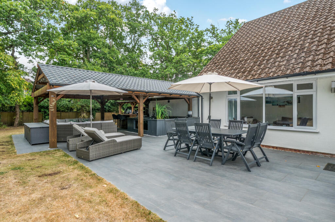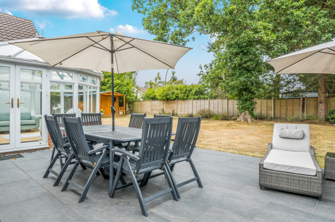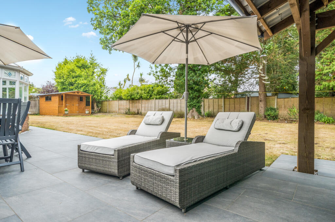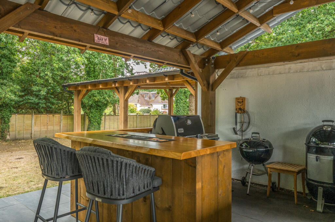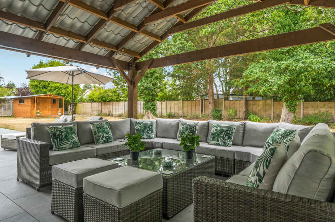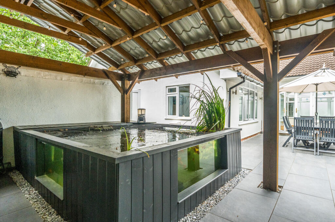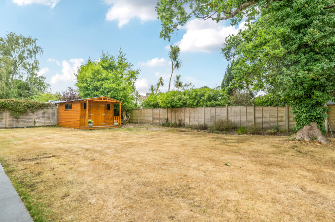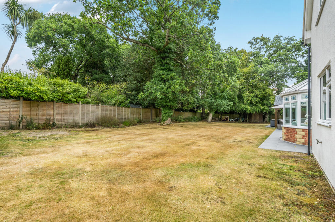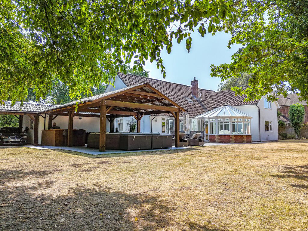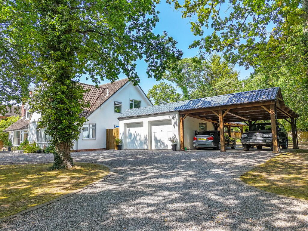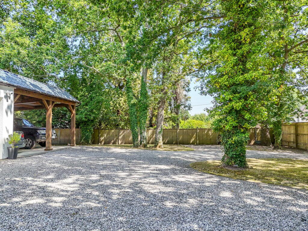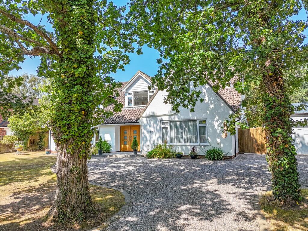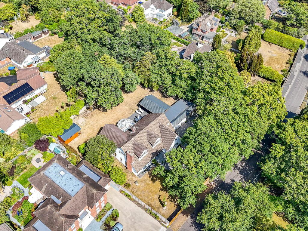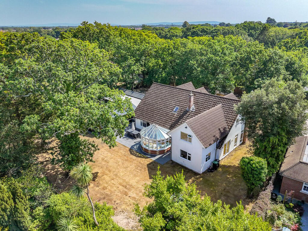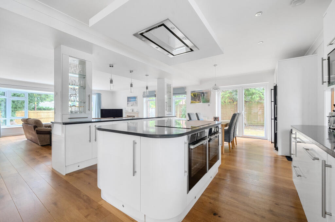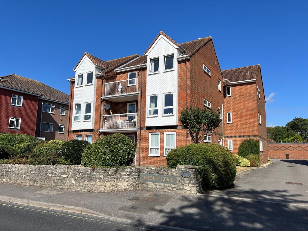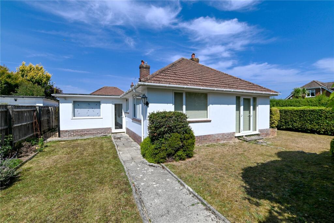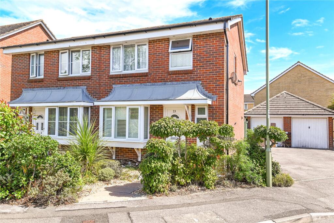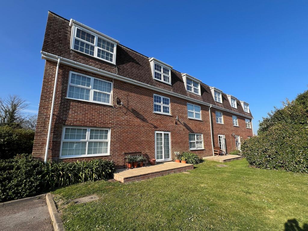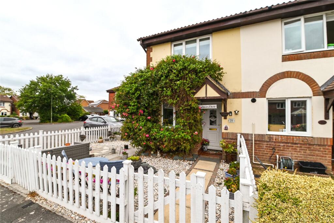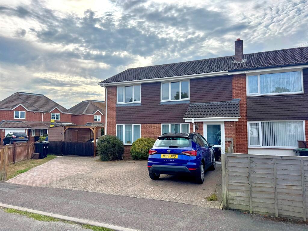Barrs Avenue, New Milton, BH25
Property Details
Bedrooms
4
Bathrooms
3
Property Type
Detached
Description
Property Details: • Type: Detached • Tenure: Freehold • Floor Area: N/A
Key Features: • Detached Chalet Property • Private Wrap Around Gardens • Tastefully Modernised Over Recent Years • Generous Off Road Parking • Double Garage & Double Car Port • Walking Distance of Amenities & Railway
Location: • Nearest Station: N/A • Distance to Station: N/A
Agent Information: • Address: 368-370 Lymington Road, Highcliffe, Christchurch, BH23 5EZ
Full Description: An impressive detached chalet residence set within private wraparound gardens, located in a highly sought-after area within walking distance of New Milton town centre, the railway station and the New Forest. The property offers expansive accommodation, totalling 3,767 sq ft, which has been tastefully modernised in recent years. The layout comprises four bedrooms, three reception rooms and a stunning open-plan kitchen/sitting room. Further benefits include extensive off-road parking, a double garage and a double car port.THE SITUATIONThe property is situated in New Milton’s premier residential road, close to both the New Forest to the north and Barton on Sea and the coast to the south. This popular market town attracts families, drawn by its strong community, range of facilities, schooling provision and a mainline station in walking distance, reaching London Waterloo in 1 hr 45 mins.There are acclaimed independent schools, including Durlston Court and Ballard School, which is in easy walking distance, both rated ‘excellent’, while state schools include New Milton Infants judged ‘outstanding’, New Milton Junior rated ‘good’, and Arnewood Secondary which is ‘good’ with ‘outstanding’ 16-19 study programme.The town centre has a strong selection of shops, among them butcher, bakery, M&S Food and a traditional quality department store. Leisure facilities feature an arts centre with a programme of performances and workshops, health and sports centre with pool, recreation ground and skatepark.THE PROPERTYExpansive entrance hallway with large porcelain tiled flooring, providing access to all ground floor accommodation, including understairs storage and a WC. Double casement doors open into both the kitchen/sitting room and dining room.The kitchen/sitting room is a particular highlight and forms the hub of the home, enjoying a delightful double aspect with full-height windows and a large bay window overlooking the front gardens. Oak engineered flooring runs throughout.The kitchen is fitted with a good range of white gloss wall, floor and drawer units with quality granite worksurfaces and under-unit lighting, together with integrated appliances including a double oven, microwave, induction hob and ceiling-mounted extractor.Located off the kitchen is a useful utility room with additional storage and worksurfaces, plus space and plumbing for white goods.The separate dining room, accessible from both the kitchen and the entrance hallway, offers generous space for a dining suite and features a double-sided electric fire. Bi-fold doors open into the sun room, which enjoys pleasant views over the surrounding gardens.The ground floor also includes an excellent guest suite with a double aspect and a three-piece en-suite shower room, along with a separate snug and a study, both offering ample space for furniture.From the entrance hallway, an attractive oak staircase with glass balustrade rises to the first-floor landing, giving access to three generous bedrooms, all well-proportioned with space for storage and furnishings.The contemporary four-piece family bathroom features dark tiled flooring, a wet-room style shower with rainfall attachment, a separate free-standing bath, and feature wall tiling.The primary suite is a true highlight, extending to 25 ft and incorporating a walk-in wardrobe and built-in storage, complemented by a stunning four-piece en-suite bathroom mirroring the style of the family bathroom.OUTSIDEThe property is approached via a sweeping carriage-style gravel driveway providing extensive parking, leading to the car port and garage.Positioned centrally within its plot, the home is surrounded by wraparound gardens, mainly laid to lawn and bordered by mature trees and close-board fencing for privacy. A superb timber-framed seating area with outdoor kitchen and a large fish pond creates an ideal entertaining space, with the adjoining patio extending across the rear of the property.To the rear, there is a large timber summer house.BrochuresBrochure 1
Location
Address
Barrs Avenue, New Milton, BH25
City
New Milton
Features and Finishes
Detached Chalet Property, Private Wrap Around Gardens, Tastefully Modernised Over Recent Years, Generous Off Road Parking, Double Garage & Double Car Port, Walking Distance of Amenities & Railway
Legal Notice
Our comprehensive database is populated by our meticulous research and analysis of public data. MirrorRealEstate strives for accuracy and we make every effort to verify the information. However, MirrorRealEstate is not liable for the use or misuse of the site's information. The information displayed on MirrorRealEstate.com is for reference only.

