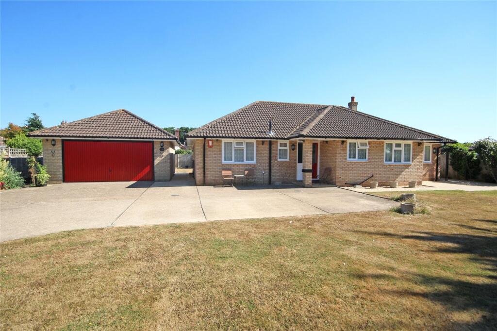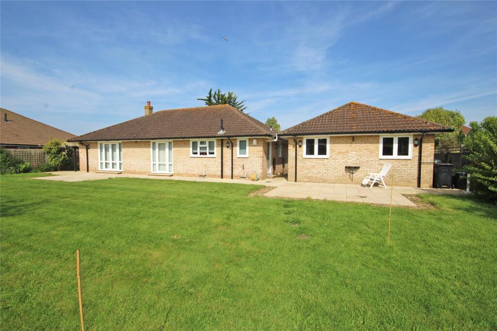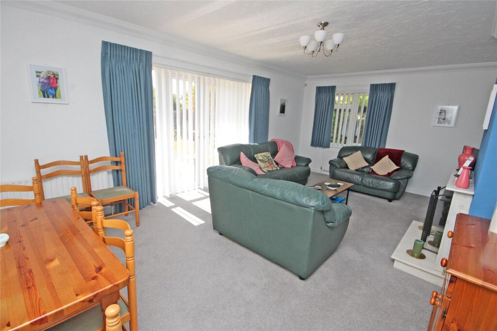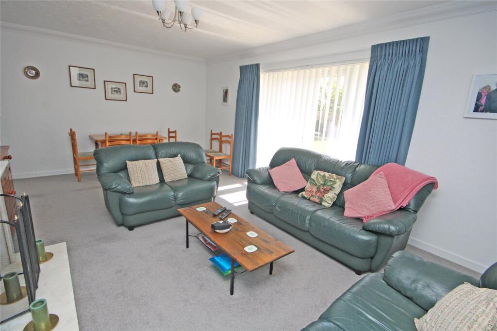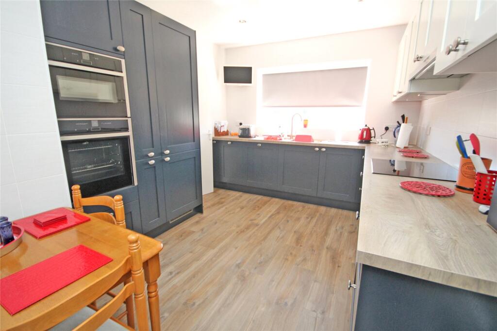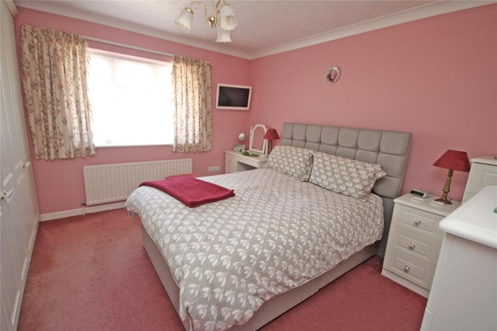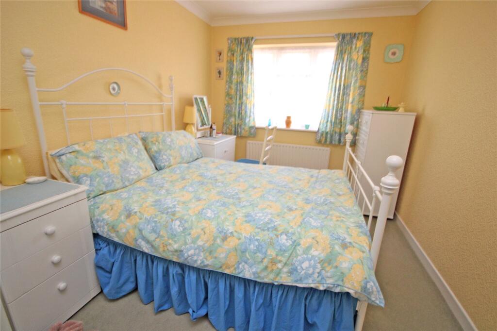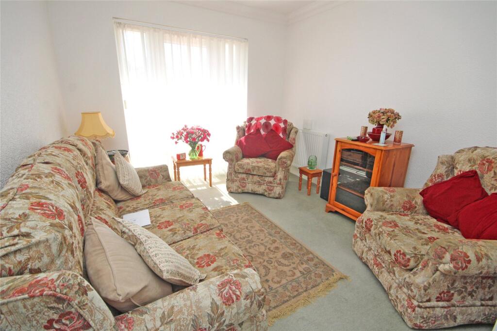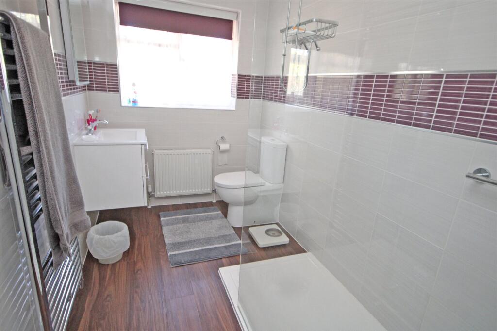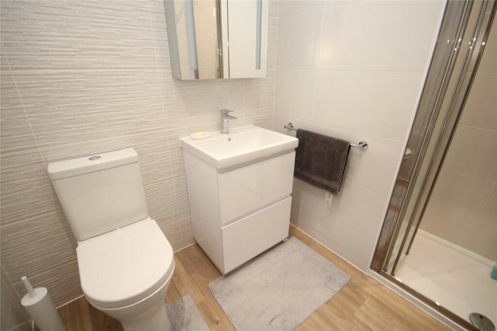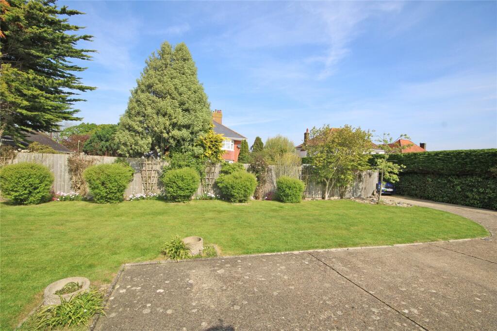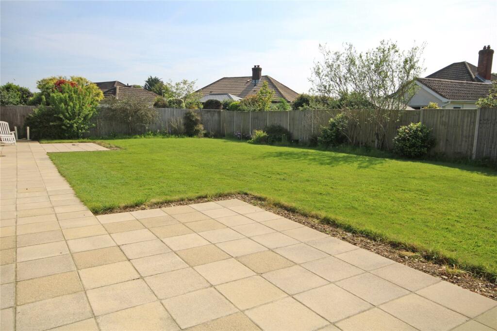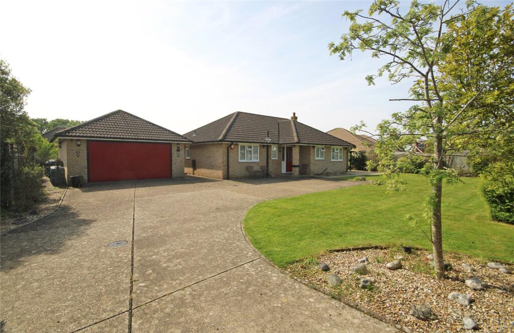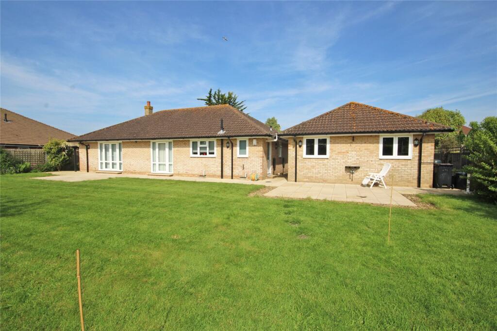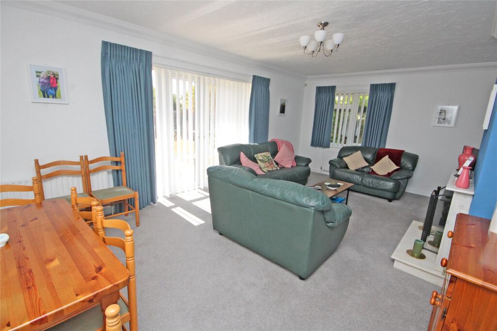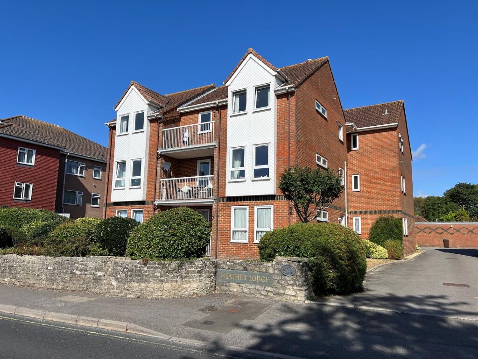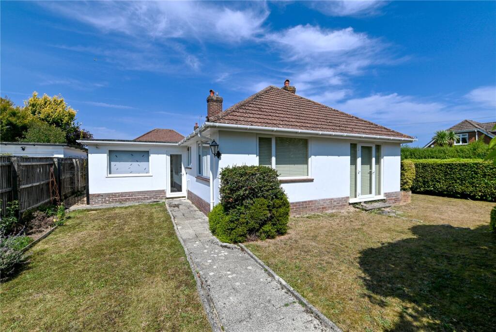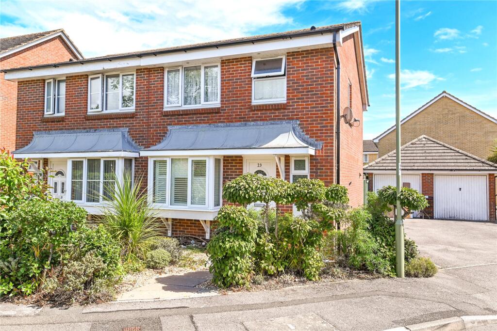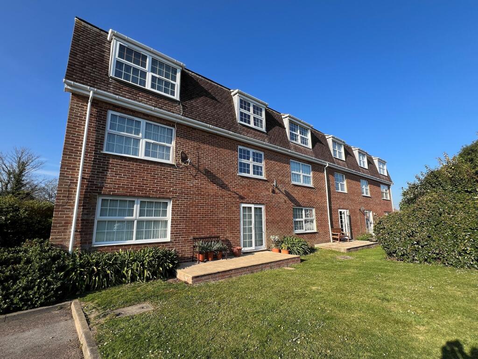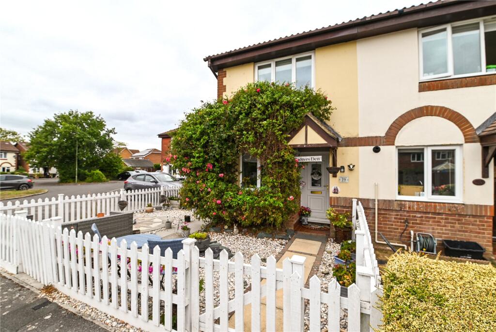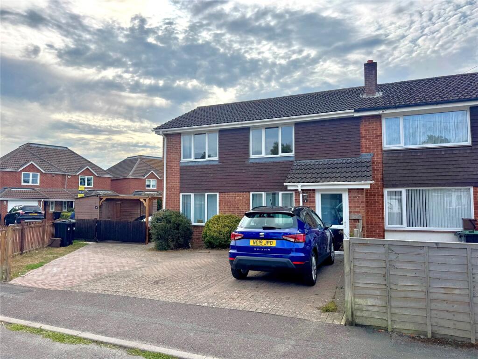Barton Court Road, New Milton, Hampshire, BH25
Property Details
Bedrooms
4
Bathrooms
2
Property Type
Bungalow
Description
Property Details: • Type: Bungalow • Tenure: N/A • Floor Area: N/A
Key Features:
Location: • Nearest Station: N/A • Distance to Station: N/A
Agent Information: • Address: Alderson House 17-19 Old Milton Road, New Milton, BH25 6DQ
Full Description: An impressive, individually designed, detached, three/four bedroom bungalow with the benefit of a detached double garage, set back in lovely south facing gardens with excellent parking. This is a fine example of a good quality bungalow, situated within walking distance of the town centre and an internal inspection is recommended. Covered entrance with UPVC double glazed front door to:Spacious Reception Hall Built in airing cupboard housing hot water cylinder, radiator, hatch to loft space with ladder, being half boarded, providing excellent storage.Cloakroom Comprising inset wash hand basin with mixer tap, storage cupboard below, low level w.c., radiator, obscure UPVC double glazed window overlooking front aspect.Sitting Room 20'2" x 12'11" (6.15m x 3.94m)Feature marble fireplace with inset coal effect gas fire, raised hearth and mantel over, radiator, UPVC double glazed window overlooking side aspect, further double glazed opening casement doors to the rear garden.Kitchen 12'10" x 9'9" (3.9m x 2.97m)Superbly fitted modern kitchen, being fully tiled comprising single bowl single drainer sink unit with mixer taps, excellent range of work surfaces with soft close drawers and cupboards below, inset four ring Neff induction hob with concealed extractor over, built in Neff oven and further combined oven/microwave over, built in frost-free fridge and freezer, pull out larder cupboard, matching wall mounted units, radiator, integrated Neff dishwasher, UPVC double glazed window overlooking rear garden, door to:Utility Room 6'11" x 5'9" (2.1m x 1.75m)Fully tiled comprising single bowl single drainer sink unit with mixer taps, water softener, two storage cupboards below, space and plumbing for washing machine and drier, matching part shelved storage cupboard, wall mounted Vaillant gas fired central heating boiler, further matching wall mounted cupboard, UPVC double glazed window and door giving side access.Dining Room/Bedroom Four 13' x 9'10" (3.96m x 3m)(At present used as a second sitting room) Radiator, UPVC double glazed opening casement door with full length side windows to the rear garden.Bedroom One 13' (3.96) x 11'11" (3.63) narrowing to 9'11" (3.02)Superb range of fitted wardrobe cupboards, radiator, UPVC double glazed window overlooking front aspect, door to:En Suite Shower Room Being fully tiled and newly modernised comprising inset wash hand basin with mixer tap and two soft close drawers below, low level w.c., tiled shower cubicle with shower over, heated towel rail, window overlooking side aspect. Bedroom Two 13'8" x 9' (4.17m x 2.74m)Radiator, UPVC double glazed window overlooking front aspect.Bedroom Three 12'10" x 9'11" (3.9m x 3.02m)Radiator, UPVC double glazed window overlooking front garden.Shower Room/WC Being fully tiled comprising inset wash hand basin with mixer taps and two storage drawers below, low level w.c., double walk in shower cubicle with fixed head shower over and further hand held attachment, chrome heated ladder towel rail, radiator, obscure UPVC double glazed window overlooking front aspect.Outside The property is approached via a gravel stone driveway from Barton Court Road, leading to an excellent sized frontage with driveway and hardstanding with turning area, providing ample parking. The gardens are laid to lawn with mature shrub borders, enclosed by fencing. There is a further paved patio area to the right hand side, leading to a side pergola. Driveway leads to:Detached Double Garage 19'8" x 19'5" (6m x 5.92m)With pitched roof, up and over door, power and lighting, double glazed windows and side personal door.The Rear Garden is south facing, laid predominately to lawn with shrub and flower borders, well enclosed by fencing with good sized paved patio terrace immediately adjacent to the property. Outside lighting and water tap.BrochuresParticulars
Location
Address
Barton Court Road, New Milton, Hampshire, BH25
City
New Milton
Legal Notice
Our comprehensive database is populated by our meticulous research and analysis of public data. MirrorRealEstate strives for accuracy and we make every effort to verify the information. However, MirrorRealEstate is not liable for the use or misuse of the site's information. The information displayed on MirrorRealEstate.com is for reference only.
