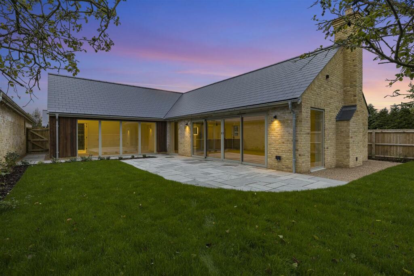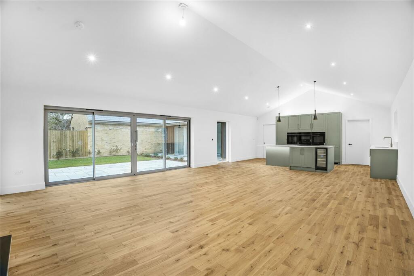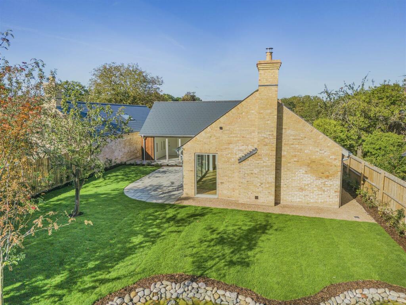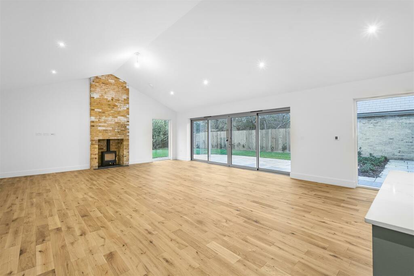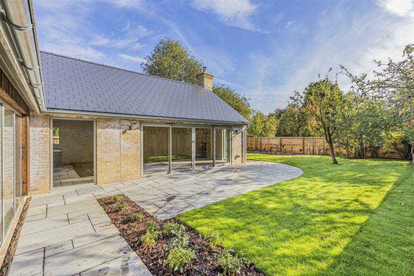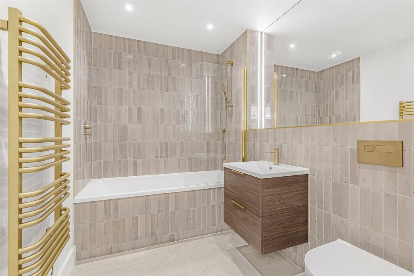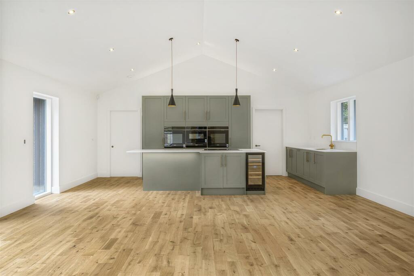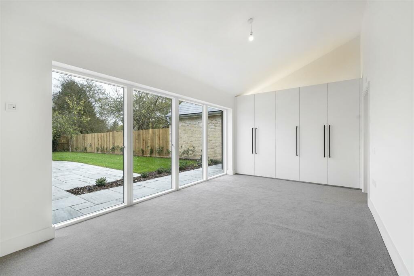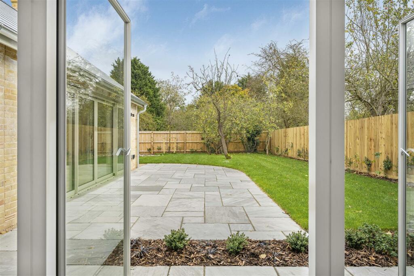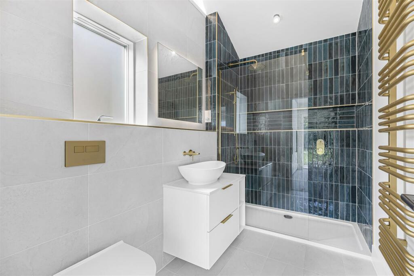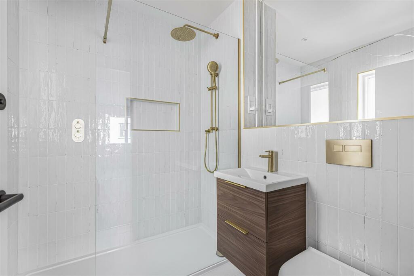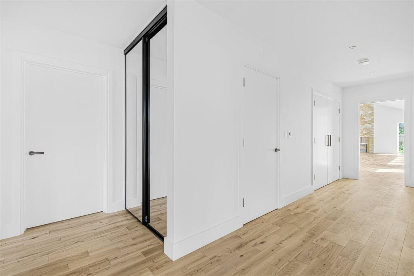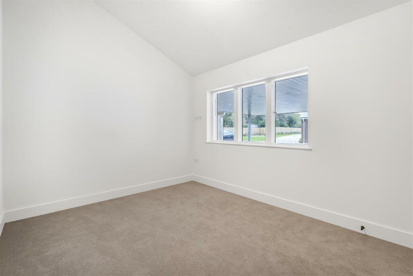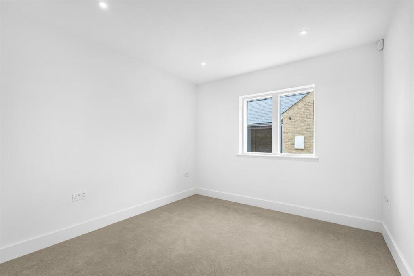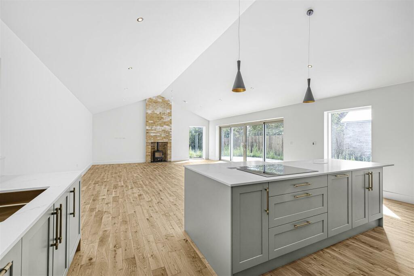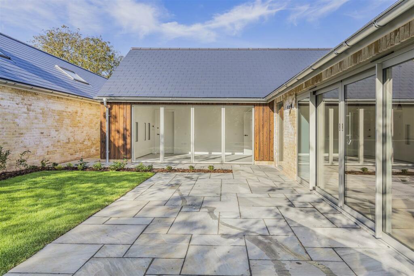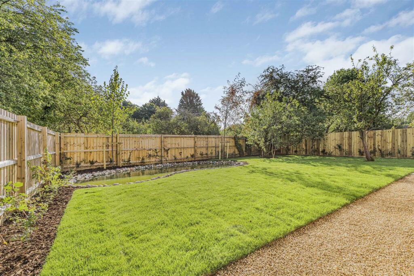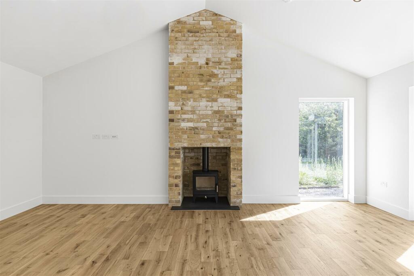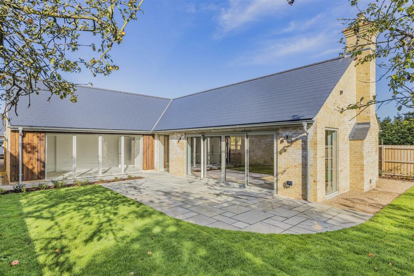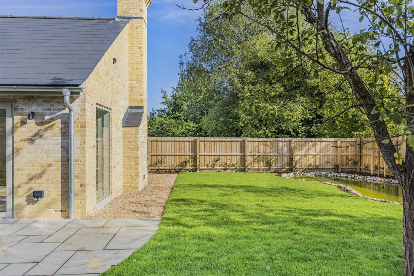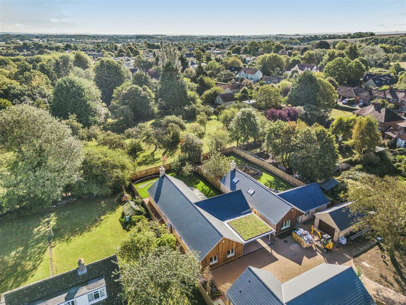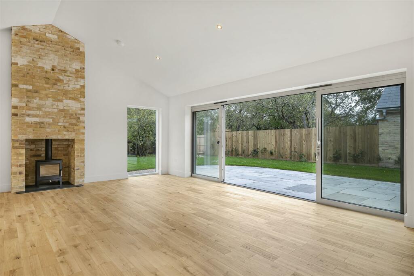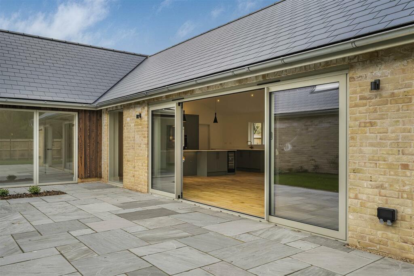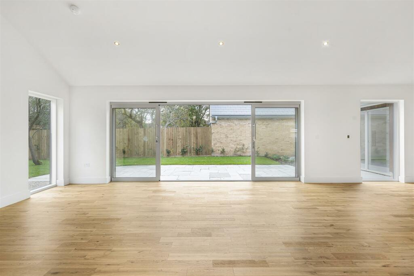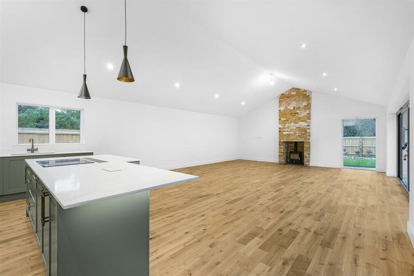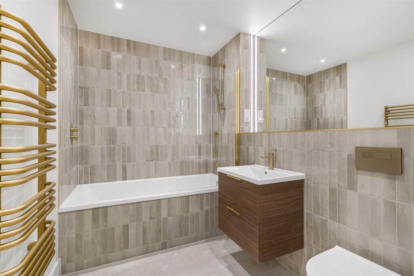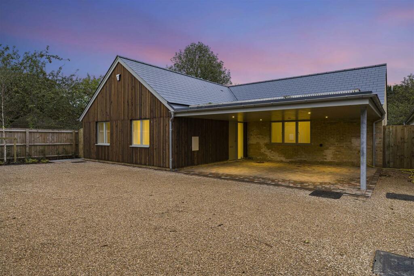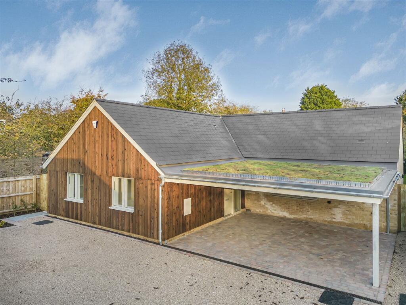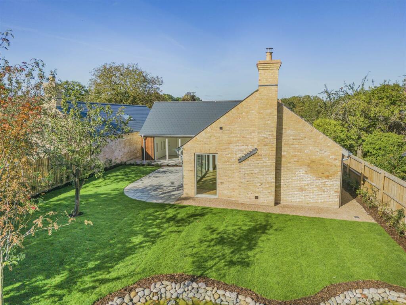Barton Road, Haslingfield, Cambridge
Property Details
Property Type
Detached Bungalow
Description
Property Details: • Type: Detached Bungalow • Tenure: N/A • Floor Area: N/A
Key Features: • Heating via Air source heat pump • Four double bedrooms • 10 year warranty cover, via LABC • Covered parking for multiple vehicles • Sought after location • High specification
Location: • Nearest Station: N/A • Distance to Station: N/A
Agent Information: • Address: 1 & 2 Clifton Road, Cambridge, CB1 7EA
Full Description: This beautiful new home is part of an exclusive development of just three properties and set across a single floor. It boasts an impressive open-plan kitchen, living, and dining area, creating a spacious and seamless flow perfect for modern living.The Sorting Yard - A stunning new build development nestled in a peaceful, family-friendly neighborhood, this exclusive development of modern homes is designed for those who seek luxury, comfort, and convenience. Each property boasts four spacious bedrooms, including a lavish master suite with a walk-in closet and en-suite bathroom. The open-concept living area is perfect for entertaining, featuring a state-of-the-art kitchen with high-end appliances, and a dining area that flows seamlessly onto a private, landscaped garden.Specification - KITCHEN/ UTILITY:Stylish, contemporary kitchens with soft close doors and drawersQuartz worktops with matching upstands in both the kitchen and utility roomUndermount brushed gold double sink with matching filtered 4in 1 Boiling water kitchen tap Built in down draft extractor fanSiemens iQ500 5 zone induction hob Siemens iQ700 45L built in combination microwave oven & warming draw below Two Siemens built in electric ovenIntegrated Bosch fridge, freezer and dishwasher.Integrated waste bin28 bottle dual temperature zone wine fridgeMASTER ENSUITE:Single sink and vanity unity wall mounted brass taps 240 x 60mm Mandarin Stone Hoxton Teal porcelain wall tiles, full height to shower enclosure 600 x 300 Mandarin stone porcelain lumi and tivoli ivory tiles Taps & shower fittings are Roper Rhodes Sanitaryware is generally Duravit throughout with basins from Lusso StoneIntegrated mirrors with demister pads, with backlit LED lightingEXTERNAL FINISHES:Landscaping to front garden and communal areasGravel entrance road Permeable Tegula block paving to driveways and shared access road Grey sandstone patioTurfed garden1.8m closed boarded timber fencing Pond to rear gardenDOORS AND WINDOWS:Velfac Windows Aluminium sliding doors Velfac front entrance doorsetsELECTRICALS:Downlights to hallway, study/ bedroom 4, bathroom, ensuites, utility room, plant room, kitchen, dining area, living room & carport Pendant fittings to bedroom 1, 2 & 3, kitchen, dining area & living room LED lighting strip under kitchen wall units All accessories are flat plate screwless matt white metalExternal lighting provided to external doors & car ports Integrated toothbrush chargers & electric towel rails to bathroom & ensuite Full intruder alarm system BATHROOMSBath with shower over and glass screen to all houses bathrooms, bath panels tiled to match wall tiles Inset mirrors with demister pads600 x 300mm Mandarin Stone Tivoli Ivory Matt porcelain floor tiles in all bathrooms240 x 60mm Mandarin Stone Hoxton Ivory Gloss porcelain wall tiles, full height to bathsTaps & shower fittings are Roper Rhodes Sanitaryware is generally Duravit throughout with basins from Lusso StoneENSUITES:Taps & shower fittings are Roper Rhodes Sanitaryware is generally Duravit throughout with basins from Lusso StoneInset mirrors with demister pads600 x 300mm Mandarin Stone Stamford Ivory Matt porcelain floor tiles 240 x 60mm Mandarin Stone Hoxton White Gloss porcelain wall tiles, full height to shower enclosure FLOOR FINISHES:Engineered rustic oak (natural brushed matt lacquered) flooring to living rooms & hallways Cormar Hampstead 42 oz carpet to bedrooms Cormar Hampstead 42 oz carpet to landing & dressing room (Plot 1 first floor)600 x 600mm Mandarin Stone Tivoli Ivory Matt porcelain floor tiles in all bathrooms & ensuitesINTERNAL FINISHES:Flush painted internal doors Contemporary square edge architrave and skirting Log burner in kitchen / living spaceFitted wardrobes to master bedroom with LED lightingHEATING AND WATER:Zoned under floor heating Electric heated chrome towel rails with digital timers to bathrooms and ensuites Samsung air source heat pump for heat and hot water Pressurised hot water storage tank Water softener fitted CONSTRUCTIONTraditionally constructed brick and block outer walls, insulation filled cavity PCC beam and block flooring, insulated and screeded ground floor Cambridge Buff brick, with brick feature walls internallyCedral Rivendale Blue/ Black slate tiles 10-year new homes warranty cover, via LABC LABC building control certificatesLocation - Haslingfield is a charming and picturesque village nestled in the heart of Cambridgeshire, just a few miles southwest of the historic city of Cambridge. Known for its tranquil rural setting and strong community spirit, Haslingfield offers the perfect blend of countryside serenity and easy access to urban amenities. The village is surrounded by beautiful rolling fields and scenic walking paths, making it a haven for nature lovers and outdoor enthusiasts. The village features a range of local amenities, including a primary school, a well-stocked village shop, a traditional pub, and a community hall that hosts various events throughout the year. Haslingfield is well-connected, with excellent road links to Cambridge just a 15-minute drive away, and easy access to major transport routes like the M11 and A10. The nearby railway stations at Foxton and Cambridge provide regular train services to London, making Haslingfield an ideal location for commuters seeking a tranquil retreat from city life. With its beautiful surroundings, close-knit community, and proximity to Cambridge, Haslingfield is a highly desirable place to call home.Agents Notes Cambs - Tenure - FreeholdAnnual Service Charge - amount to be confirmed. Shared access and landscaping will require a paymentCouncil Tax Band - TBCProperty Construction - TraditionalNumber & Types of Room - Please refer to floor planSquare Footage - 1,799Parking -Driveway and covered parkingUTILITIES/SERVICESElectric Supply - MainsWater Supply - MainsSewerage - MainsHeating - Air source heat pumpBroadband - Fibre availableMobile Signal/Coverage - ok Flood Risk - None noted Rights of Way, Easements, Covenants - None noted Conservation Area - NoPlanning Permission - FullBrochures2 The Sorting Yard.pdf
Location
Address
Barton Road, Haslingfield, Cambridge
City
Haslingfield
Features and Finishes
Heating via Air source heat pump, Four double bedrooms, 10 year warranty cover, via LABC, Covered parking for multiple vehicles, Sought after location, High specification
Legal Notice
Our comprehensive database is populated by our meticulous research and analysis of public data. MirrorRealEstate strives for accuracy and we make every effort to verify the information. However, MirrorRealEstate is not liable for the use or misuse of the site's information. The information displayed on MirrorRealEstate.com is for reference only.
