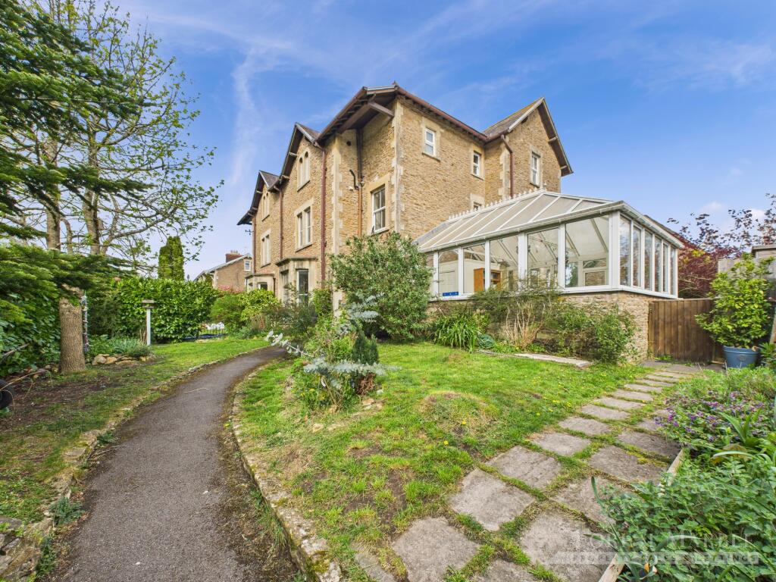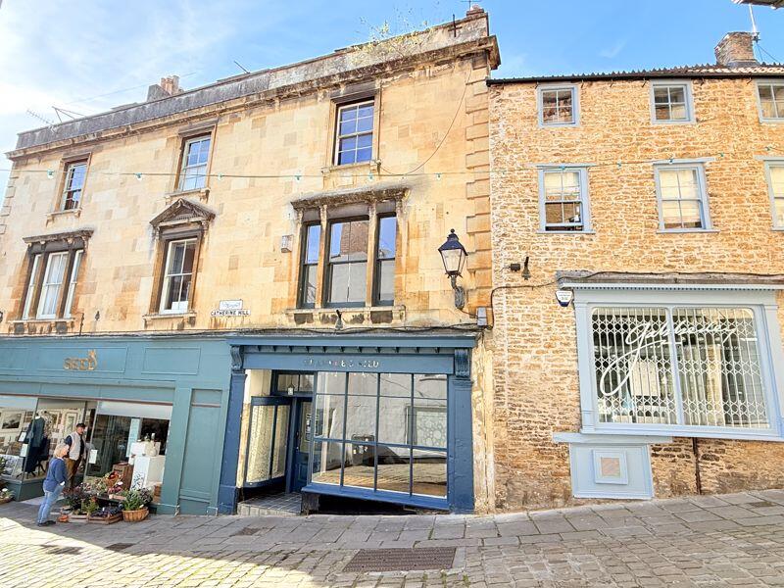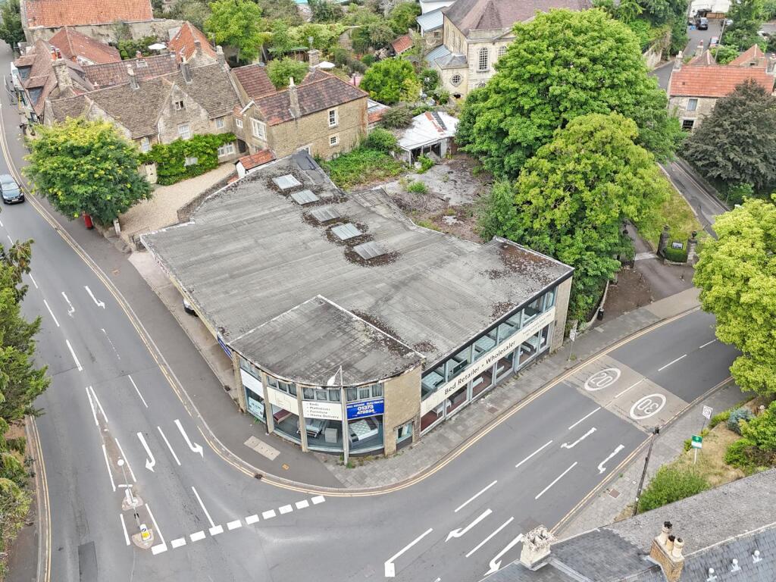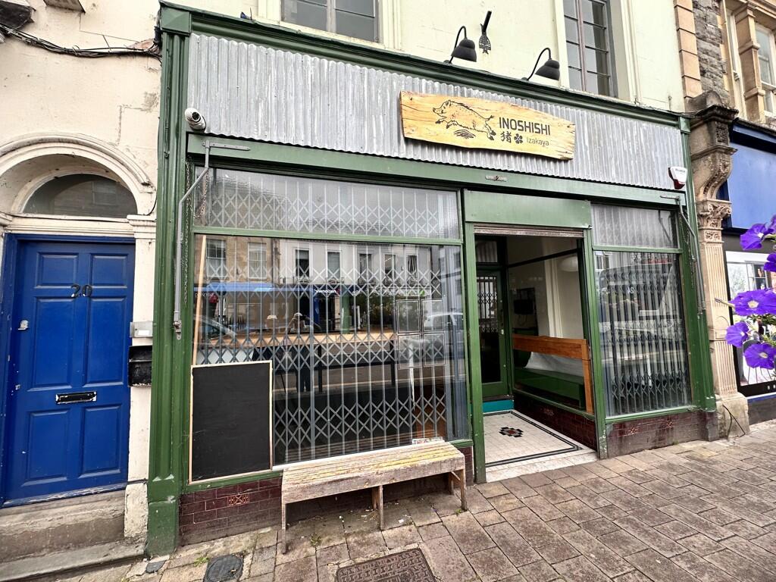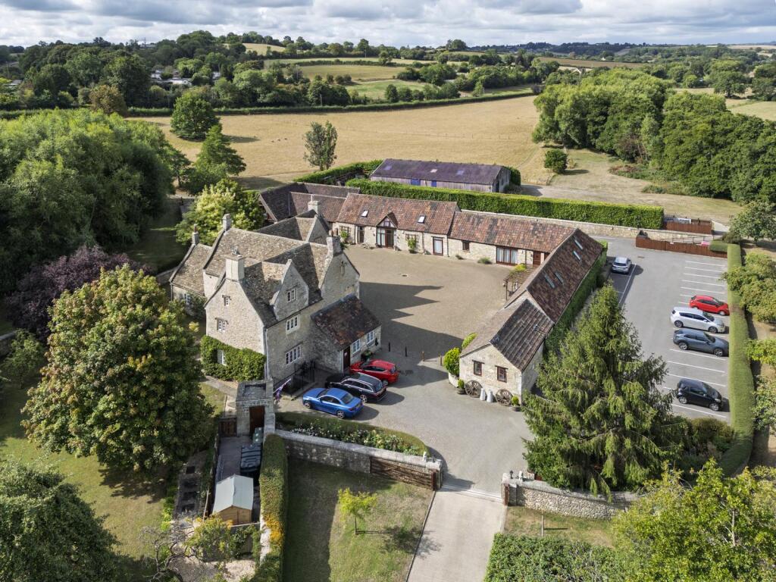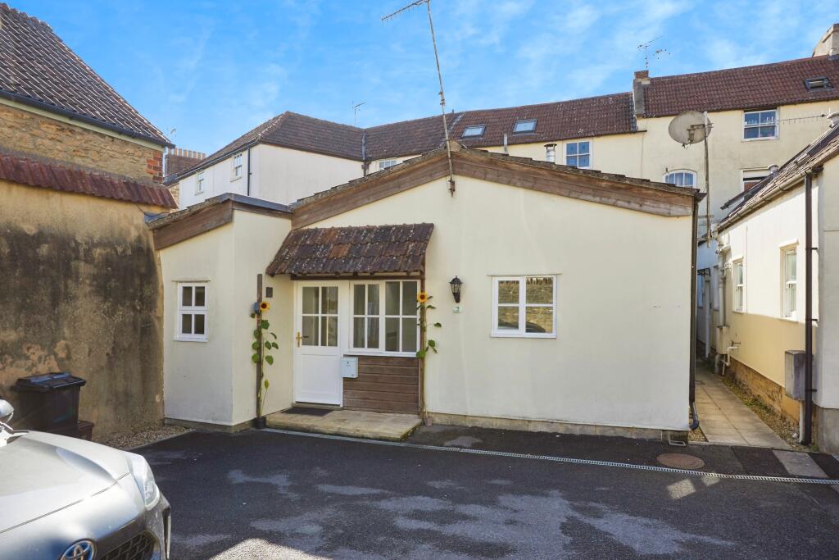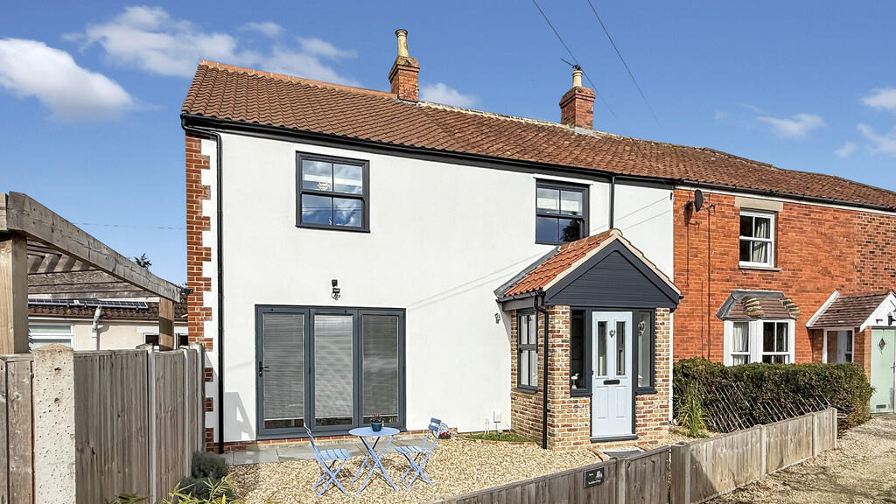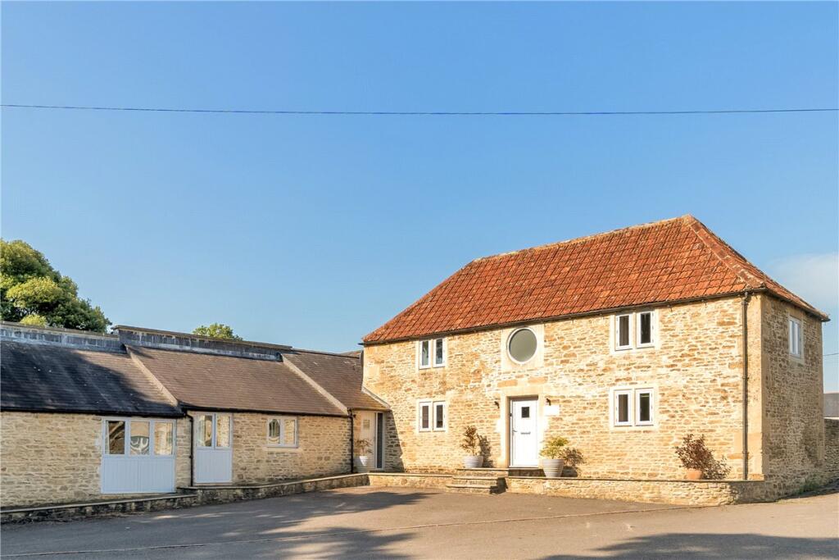Bath Road, Frome
Property Details
Bedrooms
6
Bathrooms
2
Property Type
Semi-Detached
Description
Property Details: • Type: Semi-Detached • Tenure: Freehold • Floor Area: N/A
Key Features: • Character Property • Six Bedrooms • Impressive Scale • Sought After Location • Close to Schools and Amenities • Over 2200 Square Feet
Location: • Nearest Station: N/A • Distance to Station: N/A
Agent Information: • Address: 4 Harris Close, Elworthy Park, Frome, BA11 5JY
Full Description: Interact with the virtual reality tour and contact Forest Marble 24/7 to arrange your viewing of this substantial attractive and imposing Victorian six bedroom stone built family home, offering an abundance of flexible light filled accommodation over three floors. The home's ground floor offers a generous entrance hallway with stairs to the first floor and a wc cloakroom. To the side is the multi-use conservatory extension, whilst to the rear you have the open plan fitted kitchen flowing into the adjoining dining area with a bay windowed front lounge. The first floor offers three generous double bedrooms and the family bathroom suite with an impressive view from the landing. Continuing up to the second floor are three further double bedrooms and a further fitted modern bathroom suite. The property offers large storage cupboards on each floor and good loft storage. Externally there is access provided via stone steps to the basement and you can enjoy the stone wall and high level hedge enclosed garden which has a central laid pathway leading to the front door. The garden also features lawned borders and a range of mature and colourful planted trees, shrubs and bushes to enjoy through the seasons. Private vehicle parking is found just outside the gate. To view the virtual tour please follow this link: What Our Vendors LoveThe current owners have told us how they found the flow of the house really attracted them; the kitchen dining space, adjoining front lounge and conservatory size are very generously proportioned, allowing you to always find room for yourself, and yet provide great areas for hosting friends and family whilst not feeling too enclosed. The walls are of stone construction offering considerable quietness and privacy whilst the ceiling heights add to the feeling of space throughout. The home is full of character and history and each bedroom is comfortable and spacious, allowing you flexibility to have large beds and furniture without sacrificing storage space. The location suited them well with The Old Cheese Show Field just along the road proving a blessing when you have children or dogs. The Cheese Show Field is a thriving hub of the local community; now providing a new playground as of this year, as well as an orchard, and new winding paths to explore. There are plans to improve it while also leaving parts to stay natural to support biodiversity. The home's wrap around garden is full of seasonal surprises that bloom yearly, and the trees are gorgeous through Spring and Autumn. The conservatory is very flexible year-round for growing plants, reading, exercising, or drying a load or two of washing in a heartbeat! The location also allows for a convenient walk to popular middle schools, Frome Community College, the town's Leisure Centre and it is an easy wander to the heart of the town centre.what3words: hails.deny.thenEntrance Hallway6.75ft x 10ftmaxSunroom/Conservatory18.08ft x 13.17ftmaxWC/Cloakroom2.67ft x 5.67ftKitchen16.5ft x 11.75ftmaxDining Room11.17ft x 16.25ftplus recessLiving Room16.08ft x 14.08ftplus bayFirst Floor Landing3.67ft x 11.25ftBedroom One13.5ft x 12.17ftBedroom Two (Office)15.58ft x 13.75ftmaxBedroom Three11.83ft x 12.33ftBathroom One6.5ft x 6.5ftSecond Floor Landing13.5ft x 3.58ftBedroom Four12.33ft x 13.67ftBedroom Five13.17ft x 12.08ftBedroom Six11.58ft x 12.17ftBathroom Two9.83ft x 10.75ftmaxGardensThe garden is designed for low maintenance and is both stone wall and high level hedging enclosed. A central pathway leads to the main front door and to the side of the home with then boarded lawn areas. There are a range of mature and colourful trees, bushes and shrubs. The garden can be easily accessed also from the conservatory and rear kitchen to allow for plenty of guests to enjoy the feeling of outdoors/indoors connection.ParkingOff street parking for two to three vehicles to the side of the propertyDirectionsFrom our offices turn left onto Wallbridge and left at the traffic lights. Proceed under the railway bridge and onto Rodden Road. Cross the traffic lights onto Bath Road and the property will be on your right hand side after the hospital.Agent NotesAt Forest Marble estate agents we bring together all of the latest technology and techniques available to sell or let your home; by listening to your specific requirements we will work with you so that together we can achieve the best possible price for your property. By using our unique customer guarantee we will give you access to a true 24/7 service (we are available when you are free to talk), local knowledge, experience and connections that you will find will deliver the service you finally want from your estate agent. Years of local knowledge covering Frome, Westbury, Warminster, Radstock, Midsomer Norton and all surrounding villages. We offer a full range of services including Sales, Lettings, Independent Financial Advice and conveyancing. In fact everything you need to help you move.BrochuresBrochure 1
Location
Address
Bath Road, Frome
City
Frome
Features and Finishes
Character Property, Six Bedrooms, Impressive Scale, Sought After Location, Close to Schools and Amenities, Over 2200 Square Feet
Legal Notice
Our comprehensive database is populated by our meticulous research and analysis of public data. MirrorRealEstate strives for accuracy and we make every effort to verify the information. However, MirrorRealEstate is not liable for the use or misuse of the site's information. The information displayed on MirrorRealEstate.com is for reference only.
