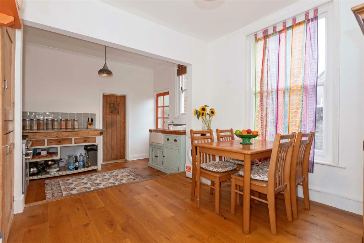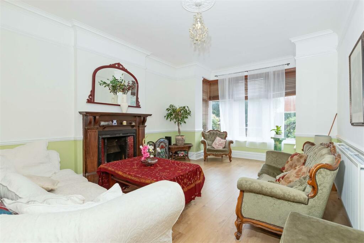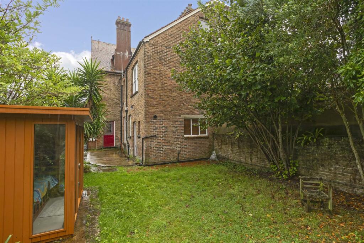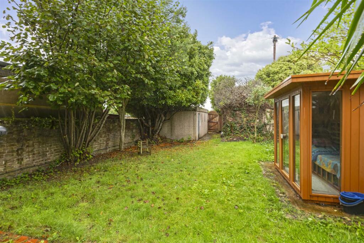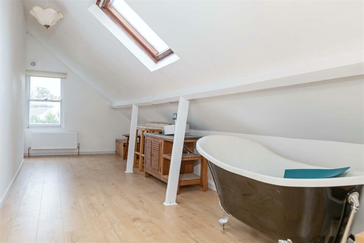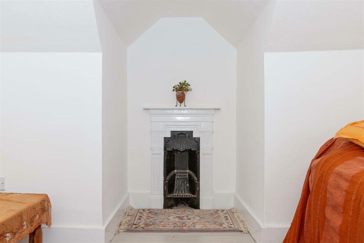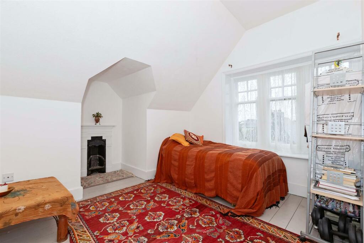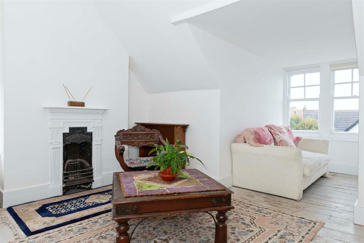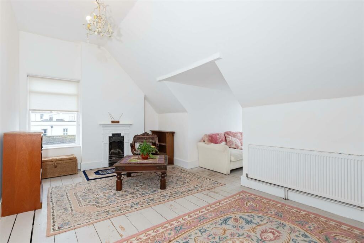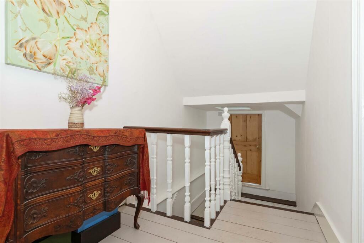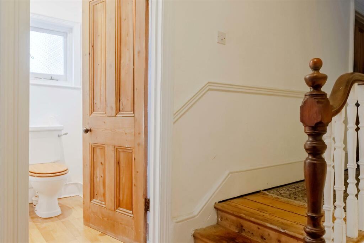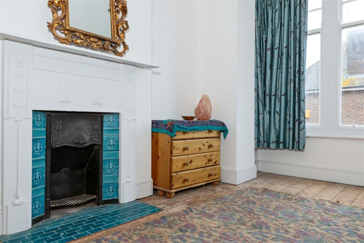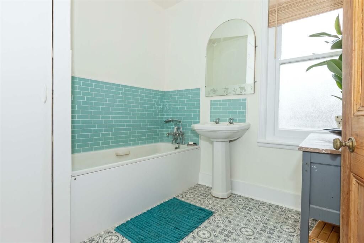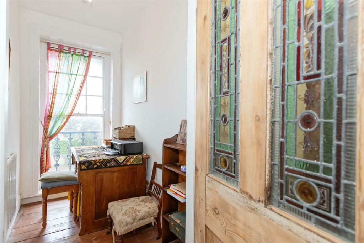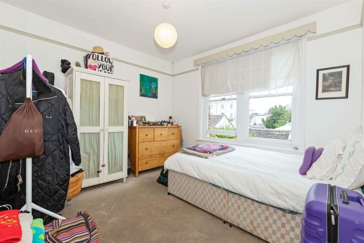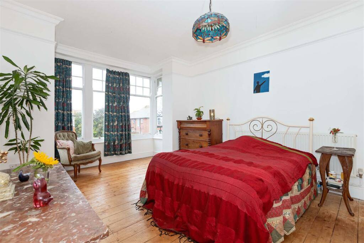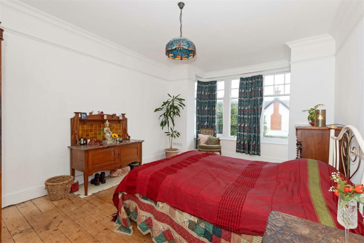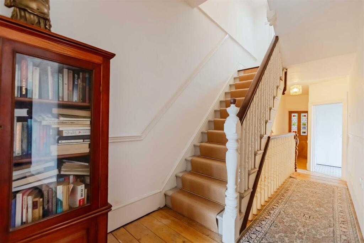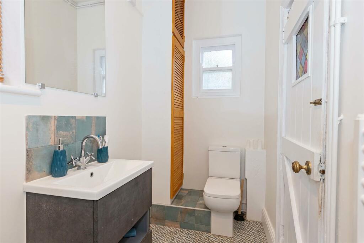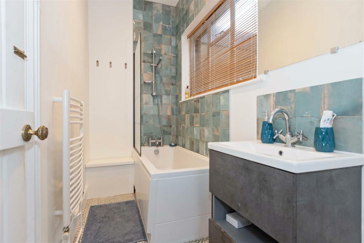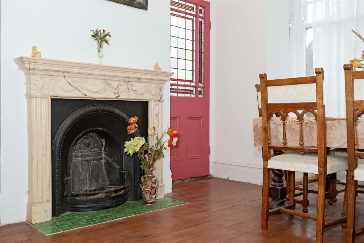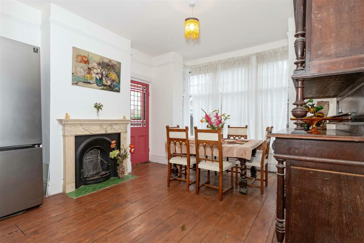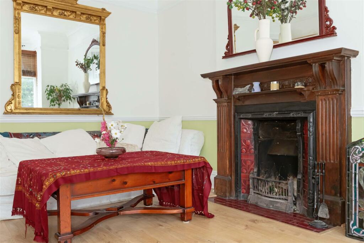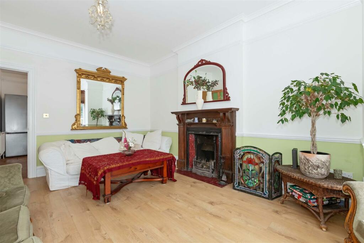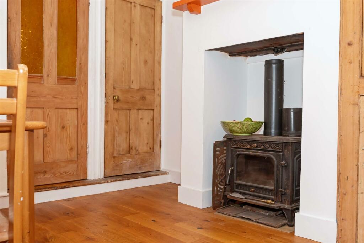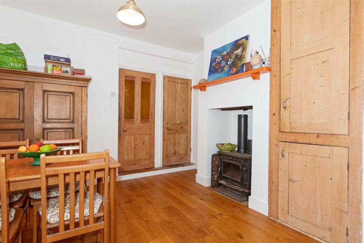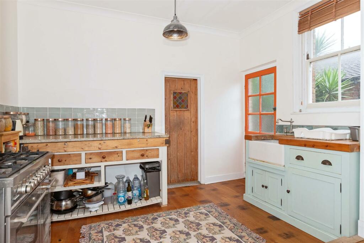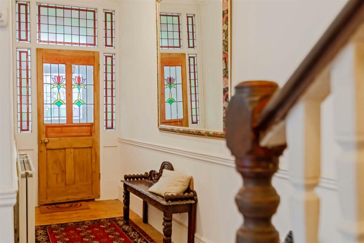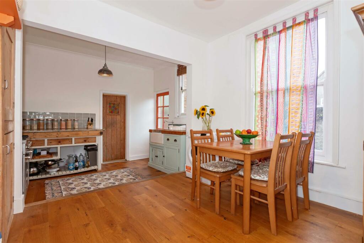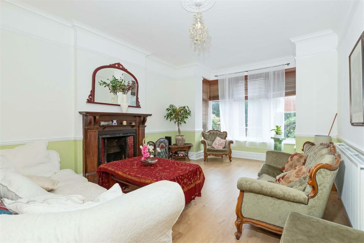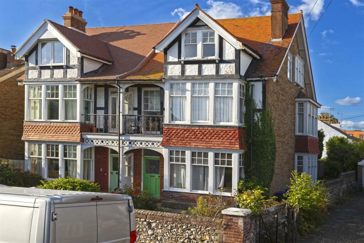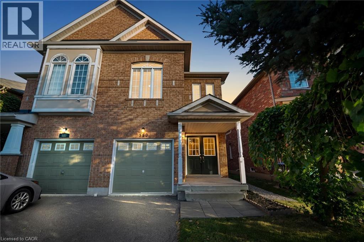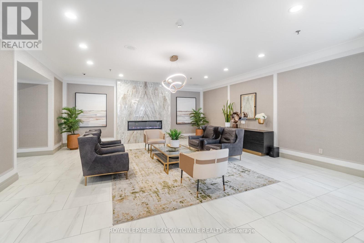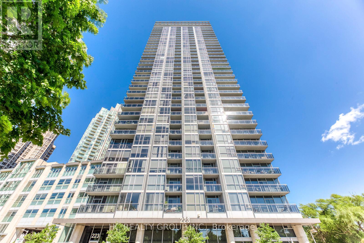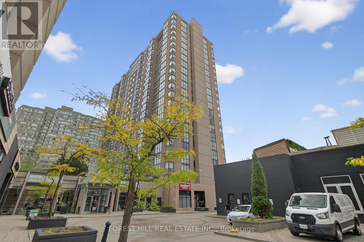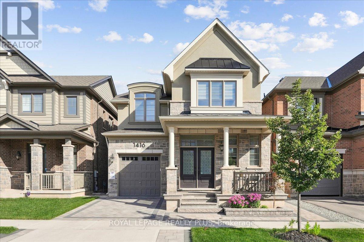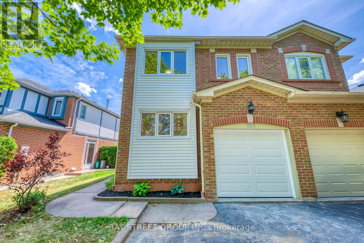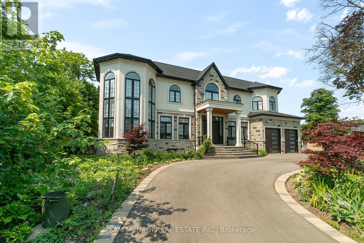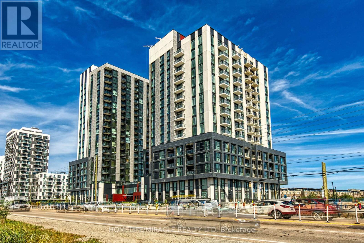Bath Road, Worthing
Property Details
Bedrooms
6
Bathrooms
2
Property Type
Semi-Detached
Description
Property Details: • Type: Semi-Detached • Tenure: N/A • Floor Area: N/A
Key Features: • Edwardian Family Home • Six Double Bedrooms • Character Throughout • Formal Dining Room • Spacious Kitchen/Breakfast Room • Downstairs Bathroom • Two Detached Garages • EPC Rating - E • Yards From Worthing Seafront • Council Tax Band - E
Location: • Nearest Station: N/A • Distance to Station: N/A
Agent Information: • Address: 30 Guildbourne Centre, Worthing, West Sussex, BN11 1LZ
Full Description: We are pleased to present this stunning, beautifully presented Edwardian family home boasting lots oforiginal features and charm and being ideally situated just yards from the beach with town centre shops, restaurants, schools, parks, bus routes, and the mainline station nearby. Versatile accommodation offers an entrance hall, a bay-fronted lounge with a feature fireplace, a formal dining room with feature fireplace, an open-plan kitchen/breakfast room, and ground floor bathroom. Upstairs, over two floors, there are six double bedrooms, a family bathroom, a separate WC, and a study room. The property also benefits from a wall-enclosed rear garden with two detached garages to the rear.Robert Luff & Co are pleased to present this stunning beautifully presented Edwardian family home boasting lots of original features and charm. Ideally situated just yards from the beach with town centre shops, restaurants, schools and mainline station nearby. Versatile accommodation offers entrance hall, bay fronted living room with feature fireplace, formal dining room with feature fireplace, open plan kitchen/breakfast room and ground floor shower room. Upstairs over two floors there are five/six bedrooms, family bathroom, separate wc and study room lending itself for an en-suite. The property also benefits from rear garden and two detached garages.Entrance Lobby - Original stained glass front door. Half original tiled walls. Original tiled floor.Hallway - Original stained glass door. Exposed floorboards. Radiator. Dado rail. Original coving. Stair runner. Wall mounted thermostatic control.Lounge - 5.59 into bay x 3.81 (18'4" into bay x 12'5") - Sash bay windows. Dado rail. Open fireplace with original tiled hearth and solid wood surround. Picture rail and coving. Radiator.Dining Room - 4.29 into bay x 3.81 (14'0" into bay x 12'5") - Exposed floorboards. Marble fireplace with tiled hearth. Picture rail and coving. Radiator. Sash bay windows. Original stained glass door to rear garden.Kitchen/Breakfast Room - 5.39 x 3.61 (17'8" x 11'10") - Farmhouse style kitchen. Original stained glass door. Dual aspect stained glass window. Fireplace with wood burner. Understairs storage. Larder cupboard. Britannia Rangemaster with six hob gas burner. Tiled splashback. Solid oak worktops incorporating a Butlers sink. Large granite topped butchers block. Space for white goods. Door to:Bathroom/Utility Room - Panel enclosed bath with wall mounted shower controls, shower attachment, and shower screen. Spotlights. Wall mounted heated towel rail. Wash hand basin inset into a vanity unit with mixer tap. Tiled splashback. Dual aspect frosted window. Low level flush WC.Landing - Dado rail. Exposed floorboards. Power points. Radiator.Master Bedroom - 5.59 into bay x 3.81 (18'4" into bay x 12'5" ) - Exposed floorboards. Sash bay window. Radiator. Fireplace with original tiled hearth and surround. Picture rail. Coving.Bedroom Two - 4.29 into bay x 3.81 (14'0" into bay x 12'5") - Sash bay windows. Exposed floorboards. Fireplace with original tiled hearth. Picture rail.Bedroom Three - 3.61 x 3.40 (11'10" x 11'1") - Sash window. Picture rail. Built-in wardrobe and storage cupboard. Radiator.Study - 2.59 x 1.40 (8'5" x 4'7") - Exposed floorboards. Sash window leading to south facing balcony. Radiator. Stained glass door.Bathroom - Frosted sash window. Traditional wash hand basin and pedestal. Bath with shower attachment . Linen cupboard.Separate Wc - Frosted window. Low level flush WC.Bedroom Four - 3.81 into bay x 3.61 (12'5" into bay x 11'10") - Exposed floorboards. Original sash windows. Radiator. Fireplace.Bedroom Five - 5.41 into bay x 5.41 (17'8" into bay x 17'8") - Dual aspect velux window. Sash window. Radiator. Feature fireplace.Bedroom Six - 7.01 x 2.39 (22'11" x 7'10") - Exposed floorboards. Dual aspect windows. Radiator.Garden - Wall enclosed rear garden with a patio area leading to a lawn area enclosed by matures trees and bushes. The garden benefits from two detached garages to the rear, and rear access.BrochuresBath Road, Worthing
Location
Address
Bath Road, Worthing
City
Bath Road
Features and Finishes
Edwardian Family Home, Six Double Bedrooms, Character Throughout, Formal Dining Room, Spacious Kitchen/Breakfast Room, Downstairs Bathroom, Two Detached Garages, EPC Rating - E, Yards From Worthing Seafront, Council Tax Band - E
Legal Notice
Our comprehensive database is populated by our meticulous research and analysis of public data. MirrorRealEstate strives for accuracy and we make every effort to verify the information. However, MirrorRealEstate is not liable for the use or misuse of the site's information. The information displayed on MirrorRealEstate.com is for reference only.
