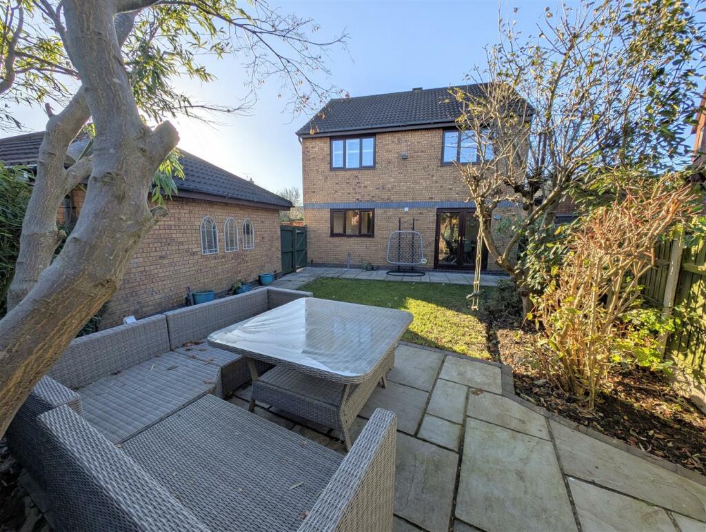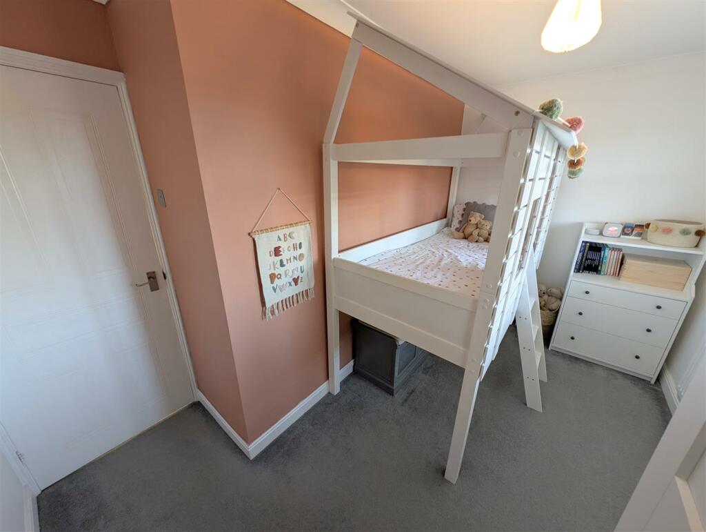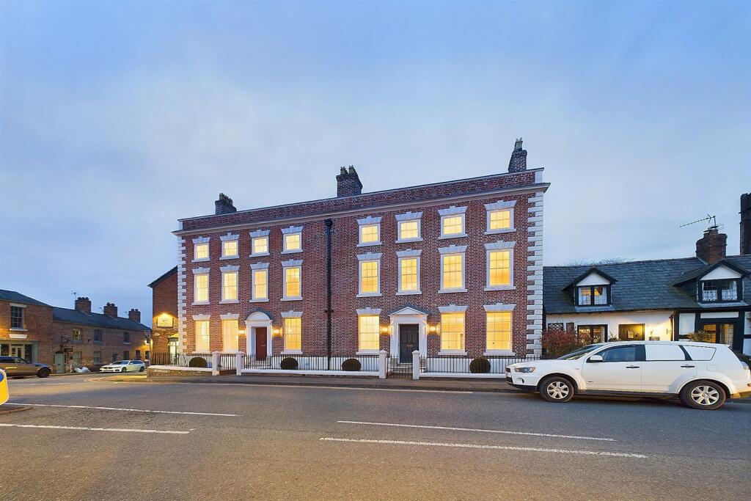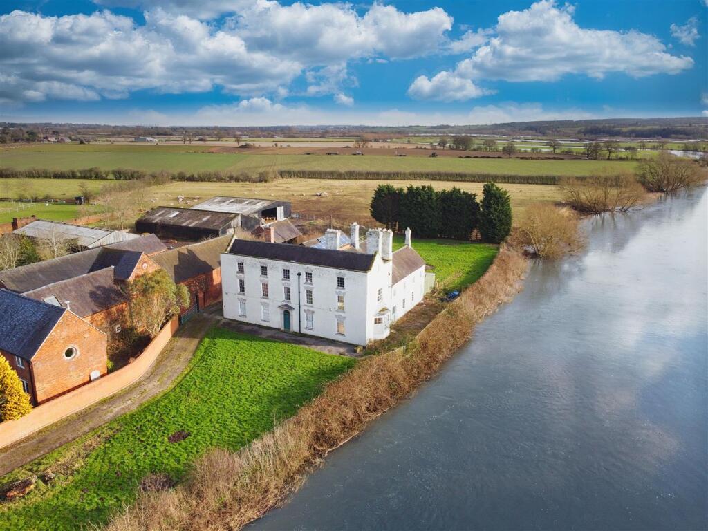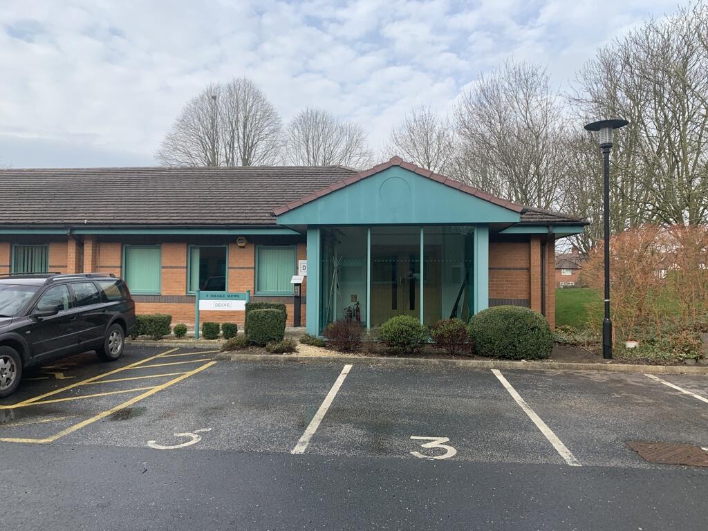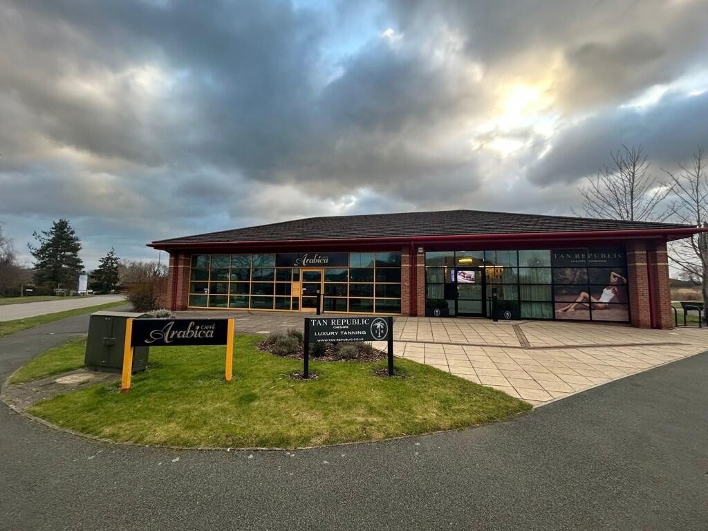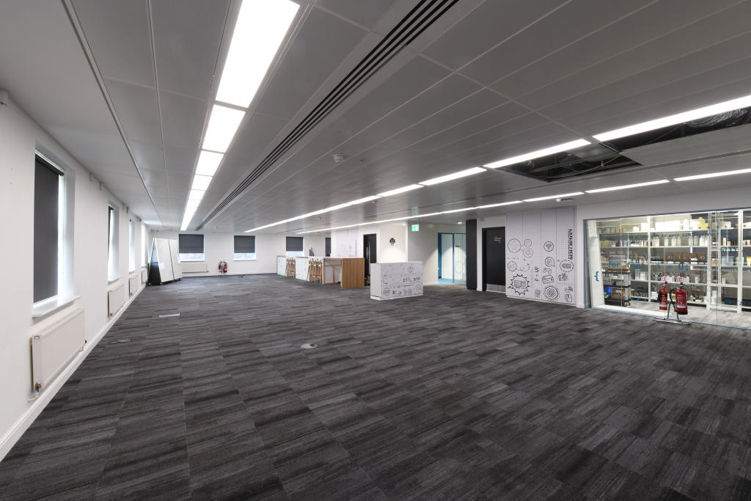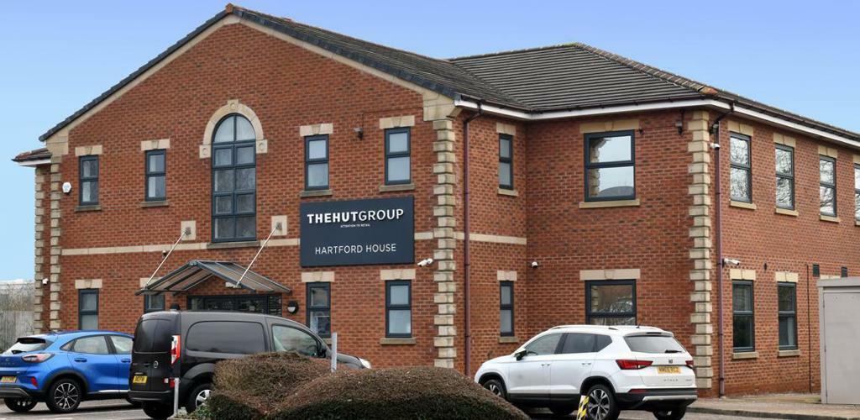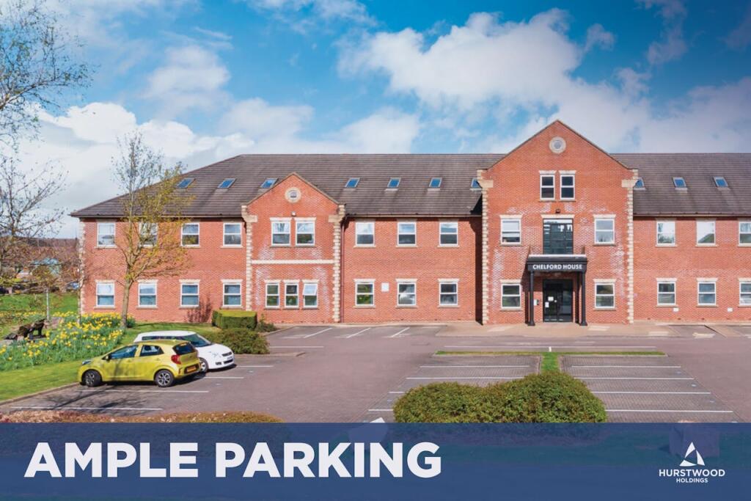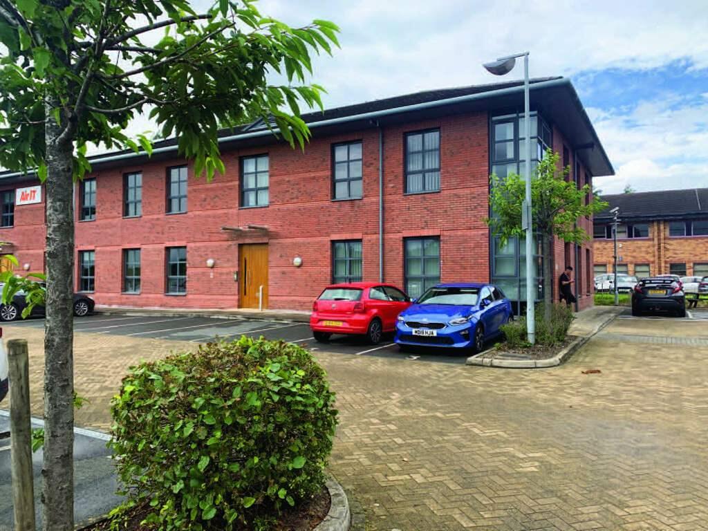Batterbee Court, Haslington, Crewe
Property Details
Bedrooms
4
Bathrooms
2
Property Type
Detached
Description
Property Details: • Type: Detached • Tenure: N/A • Floor Area: N/A
Key Features: • Four Double Bedrooms • Ensuite and Family Bathroom • Recently Modernised • No Onward Chain • Sought After Haslington Village Location • Driveway, Detached Double Garage & Private Gardens • Open Plan Kitchen Diner & Separate Living Room • Spacious Detached Family Home • Corner Plot • Plantation Shutters Throughout
Location: • Nearest Station: N/A • Distance to Station: N/A
Agent Information: • Address: 36, High Street, Sandbach, Cheshire, CW11 1AN
Full Description: For Sale with No Onward Chain. Welcome to this splendid four-bedroom detached family home, nestled in the highly sought-after village of Haslington, Crewe. This property has been recently modernised throughout, offering a perfect blend of contemporary living and traditional charm. As you enter, you are greeted by a large spacious living room, ideal for both relaxation and entertaining guests. The heart of the home is the open-plan kitchen diner, which has been thoughtfully designed to create a warm and inviting space for family gatherings. The smartly designed storage solutions throughout the house ensure that every inch is utilised efficiently, making it a practical choice for family life.The property boasts four generously sized bedrooms, providing ample space for family members or guests. With a well-appointed bathroom and ensuite, making morning routines a breeze, ensuring convenience for all.Set on a desirable corner plot, this home benefits from driveway parking and a double detached garage, offering plenty of space for vehicles and additional storage. The private and enclosed gardens provide a tranquil outdoor retreat, perfect for children to play or for hosting summer barbecues.This delightful home in Haslington is not just a property; it is a lifestyle choice, offering comfort, space, and modern amenities in a picturesque village setting. Do not miss the opportunity to make this your forever home.Entrance Hall - 4.32 x 3.35 (14'2" x 10'11") - Pantry and stairs leading to the first floor.Living Room - 4.83 x 3.99 (15'10" x 13'1") - Dual aspect living room with wood burner.Kitchen - 3.84 x 2.64 (12'7" x 8'7") - A range of wall and base units with granite worktops over. Full-sized integrated fridge and separate freezer, integrated dishwasher and bins. 6 ring gas Aga with double electric oven and grill, rising extractor off the island. Plinth heaters. Belfast sink. Integrated microwave and plate warmer. Wine cooler.Dining Area - 3.23 x 2.67 (10'7" x 8'9") - French doors overlooking the rear patio and gardenStudy / Playroom - 2.24 x 1.65 (7'4" x 5'4") - With access under stairs for accessible storage.Wc - With door offering a further storage cupboard.Principal Bedroom - 3.96 x 3.78 (12'11" x 12'4") - Large double bedroom.Ensuite - newly installed ensuite shower room.Bedroom Two - 3.48 x 2.69 (11'5" x 8'9") - Fitted sliding door wardrobe. Great-sized double bedroomBedroom Three - 3.66 x 2.03 (12'0" x 6'7") - Good-sized double bedroom.Bedroom Four - 2.95 x 2.29 (9'8" x 7'6") - Good-sized double bedroom.Bathroom - Recent installed family bathroom.Double Garage / Utility - 5.13m x 5.19m (16'9" x 17'0") - Double garage with utility area, including space and plumbing for a washing machine and tumble dryer. Boarded loft above. Log store to the side.General Notes - The loft is boarded with power.The Worcester Bosch combi boiler is approx. 4 years old with full service history.Indian Stone Patio hidden to the side aspect.Bespoke plantation shutters throughout.New floors throughout.BrochuresBatterbee Court, Haslington, CreweBrochure
Location
Address
Batterbee Court, Haslington, Crewe
City
Crewe
Features and Finishes
Four Double Bedrooms, Ensuite and Family Bathroom, Recently Modernised, No Onward Chain, Sought After Haslington Village Location, Driveway, Detached Double Garage & Private Gardens, Open Plan Kitchen Diner & Separate Living Room, Spacious Detached Family Home, Corner Plot, Plantation Shutters Throughout
Legal Notice
Our comprehensive database is populated by our meticulous research and analysis of public data. MirrorRealEstate strives for accuracy and we make every effort to verify the information. However, MirrorRealEstate is not liable for the use or misuse of the site's information. The information displayed on MirrorRealEstate.com is for reference only.
