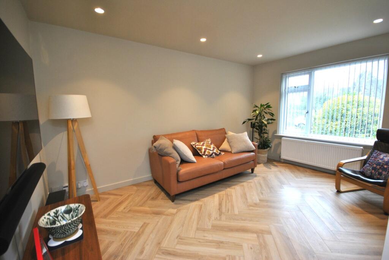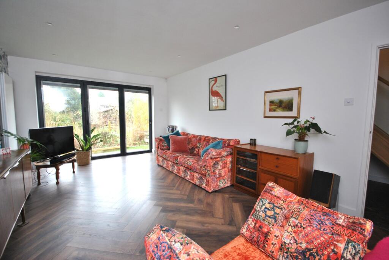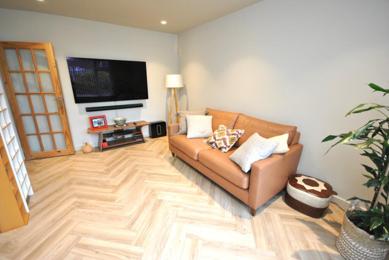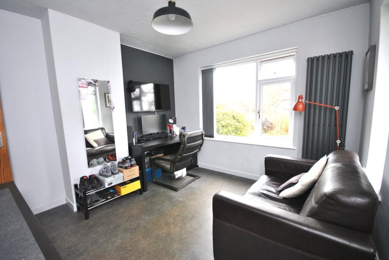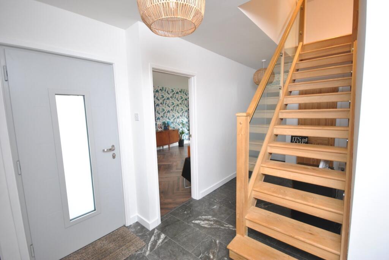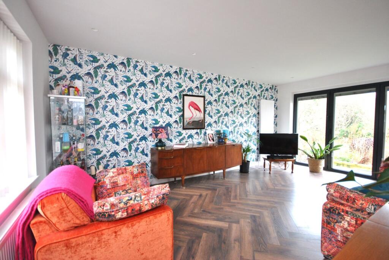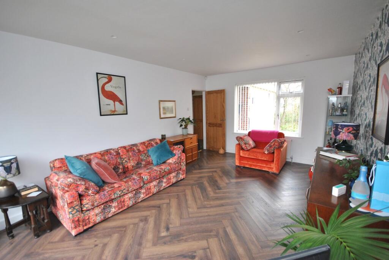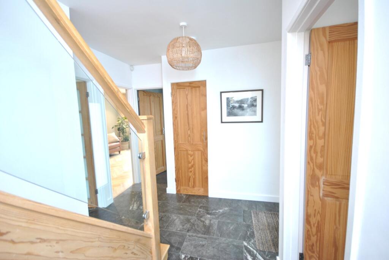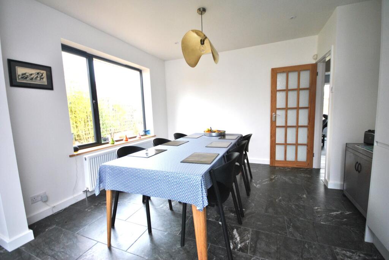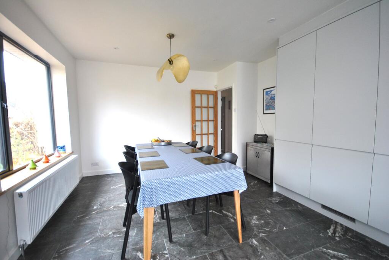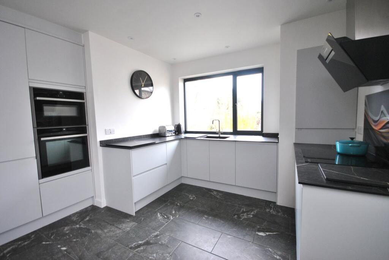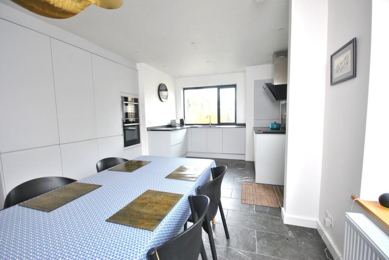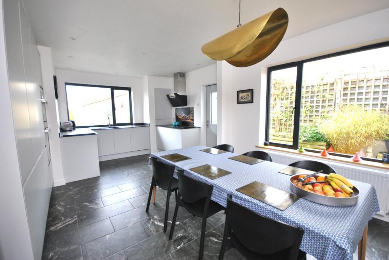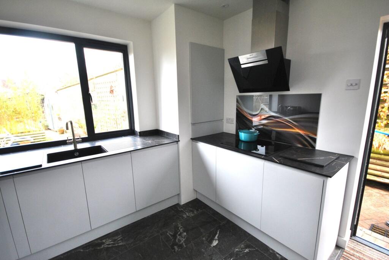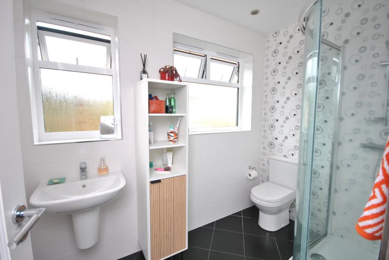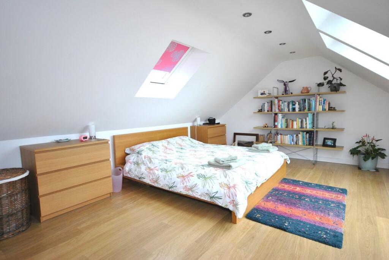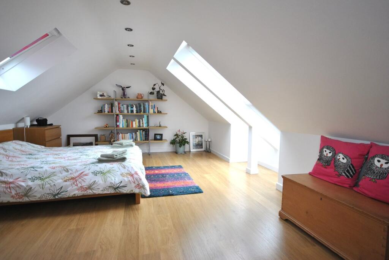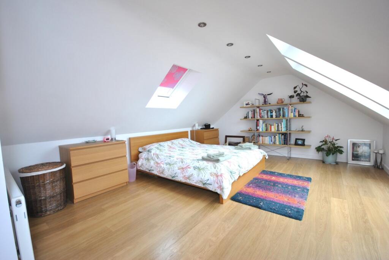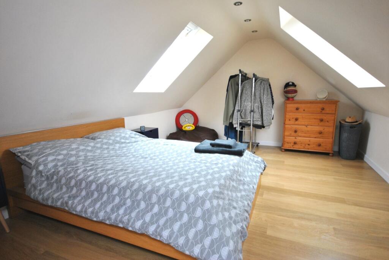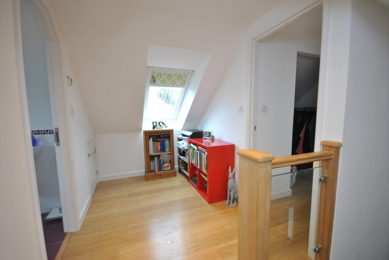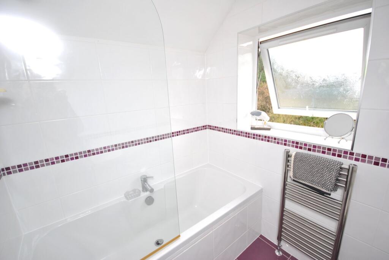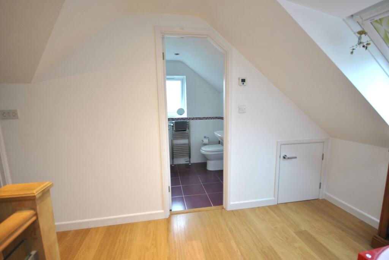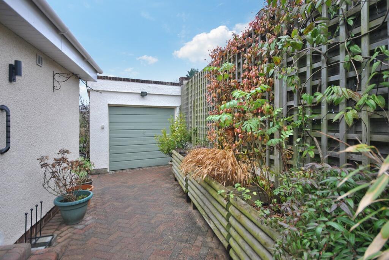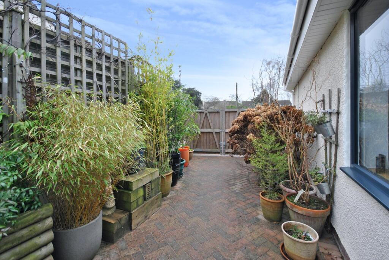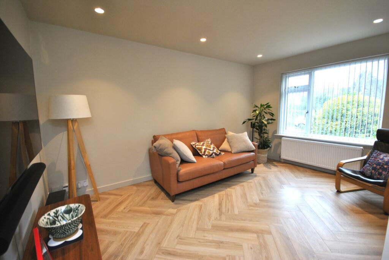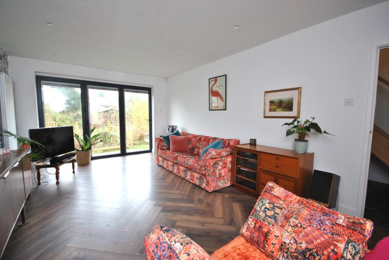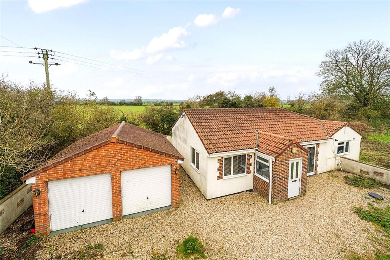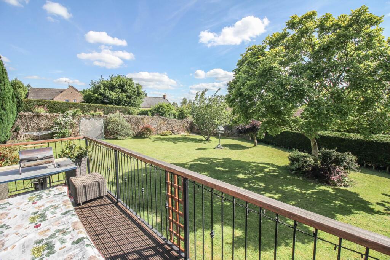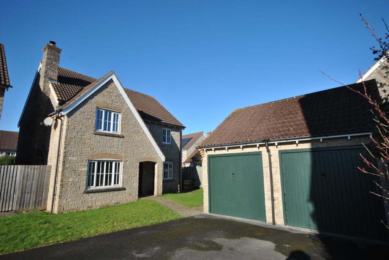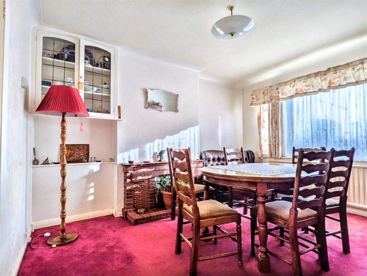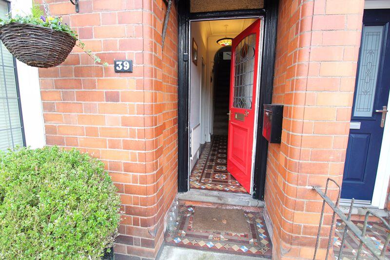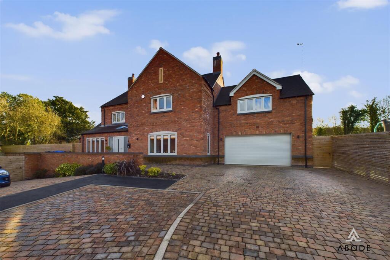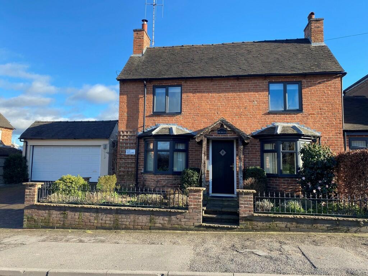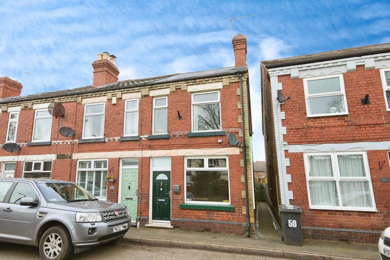Bay Lane, Draycott, BS27
Property Details
Bedrooms
4
Bathrooms
2
Property Type
Detached
Description
Property Details: • Type: Detached • Tenure: N/A • Floor Area: N/A
Key Features: • Stylishly presented throughout • Two ground floor bedrooms • Two first floor bedrooms and bathroom • Ground floor Shower room • Garage and store room • Delightful level gardens • Rural village location • Contemporary style kitchen • Refubished kitchen/dining room • Two reception rooms
Location: • Nearest Station: N/A • Distance to Station: N/A
Agent Information: • Address: 2 Saxon Court Union Street, Cheddar, BS27 3NA
Full Description: A very well presented individual four bedroom spacious family home with adaptable accommodation and set on a good size plot with delightful gardens, ample parking and detached garage in this rural Somerset village. Upon entering the spacious reception hall, stairs with glass panelling rise to the first floor and doors lead to all the principle rooms. The large living room is a bright and airy room which has a front and rear aspect with patio doors leading out onto the rear garden. There are two bedrooms to the front currently used as a second sitting room and large study/office. There is a downstairs shower room with two rear windows comprising corner shower cubicle, wash hand basin and low level WC. The kitchen/dining room is a great space for entertaining with refitted contemporary kitchen and ample storage, integrated fridge/freezer and dishwasher, extractor hood, oven/grill and microwave. A concealed cupboard houses the gas boiler. A door leads to the side garden.Upstairs there are two bedrooms and a bathroom. On the landing is a storage cupboard and sky light window. The main bedroom has sky light windows with great far reaching views, ceiling spot lights and an opening to the walk in dressing room. The second bedroom has sky light windows and ceiling spot lights. A family bathroom has a rear aspect with double glazed window, ceiling spot lights, extractor fan, bath with mixer tap and shower over and shower screen, low level WC. The house is warmed by gas central heating.The property stands in a good size plot with a block paved driveway with off street parking for several cars. A wooden gated access to the side and leads to the garage with up and over door with light and power. To the rear there is a good sized paved patio area which is an ideal space for garden furniture. The main garden is laid to lawn with a range of shrubs trees and plants, vegetable patch, greenhouse, summer house to the rear of the garden. To the rear of the garage is a useful utility room with plumbing for a washing machine.DESCRIPTIONA very well presented individual four bedroom spacious family home set on a good size plot with delightful gardens, ample parking and detached garage in the rural Somerset village. Upon entering the spacious reception hall, stairs with glass panelling rise to the first floor and doors lead to all the principle rooms. The large living room is a bright and airy room which has a front and rear aspect with bifold doors leading out onto the rear garden. There are two bedrooms to the front currently used as a second sitting room and large study/office. There is a downstairs shower room with two rear windows comprising corner shower cubicle, wash hand basin and low level WC. The kitchen/dining room is a great space for entertaining with refitted contemporary kitchen with ample storage, integrated fridge/freezer and dishwasher, extractor hood, Neff oven and combination microwave oven. A concealed cupboard houses the gas boiler. A door leads to the side garden.Ups...OUTSIDEThe property stands in a good size plot with a block paved driveway with off street parking for several cars. A wooden gated access to the side and gives access to the garage with up and over door with light and power. To the rear there is a good sized paved patio area which is an ideal space for garden furniture. The main garden is laid to lawn with a range of shrubs trees and plants, vegetable patch, greenhouse, summer house to the rear of the garden. To the rear of the garage is a useful utility room with plumbing for a washing machine.LOCATIONDraycott is a much favoured village located in a sheltered position just south of the Mendip Hills and within two miles of Cheddar and six miles from Wells. Facilities include Post Office/General Stores, village school, Church, one local inn and a bus service to Wells, Cheddar and Weston Super Mare. Bristol and Bath are within daily commuting distance and the nearest M5 motorway junction is c.10 miles. Bristol International Airport is c.12 milesTENUREFreeholdLOCAL AUTHORITYSomerset County CouncilCOUNCIL TAX BANDBand DVIEWINGSStrictly by appointment only. Please contact Cooper and TannerBrochuresBrochure 1Brochure 2
Location
Address
Bay Lane, Draycott, BS27
City
Draycott
Features and Finishes
Stylishly presented throughout, Two ground floor bedrooms, Two first floor bedrooms and bathroom, Ground floor Shower room, Garage and store room, Delightful level gardens, Rural village location, Contemporary style kitchen, Refubished kitchen/dining room, Two reception rooms
Legal Notice
Our comprehensive database is populated by our meticulous research and analysis of public data. MirrorRealEstate strives for accuracy and we make every effort to verify the information. However, MirrorRealEstate is not liable for the use or misuse of the site's information. The information displayed on MirrorRealEstate.com is for reference only.

