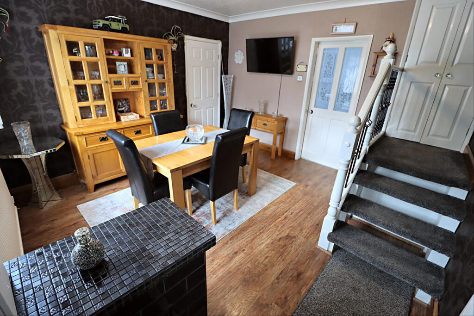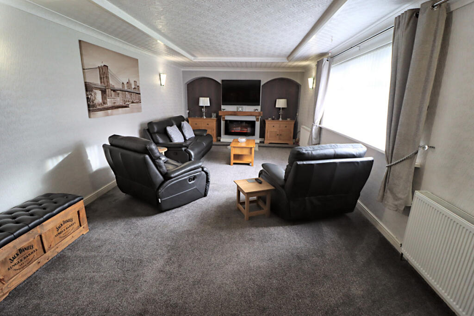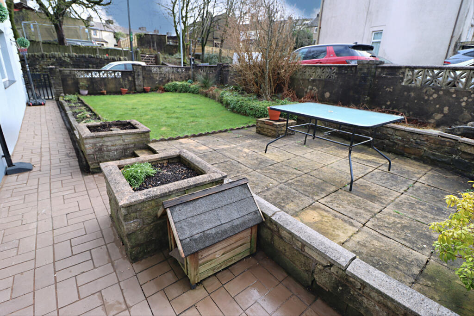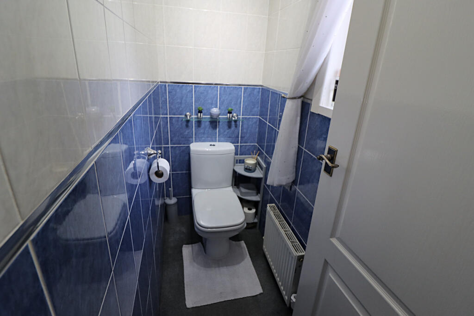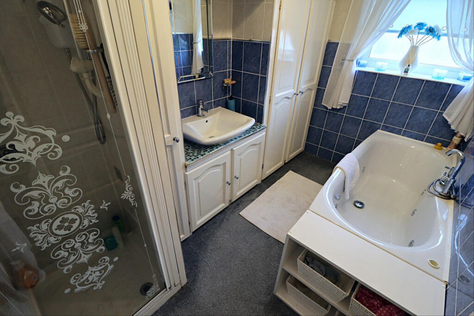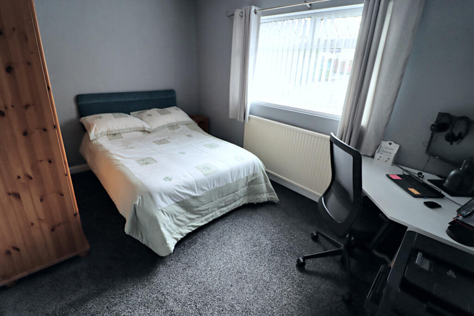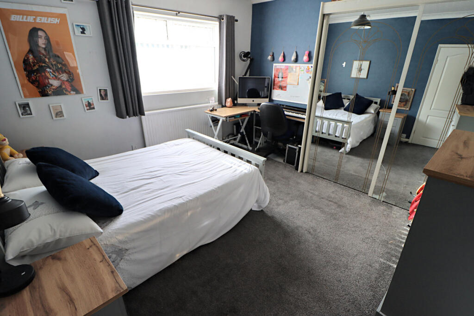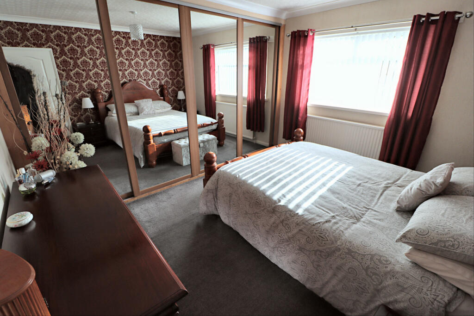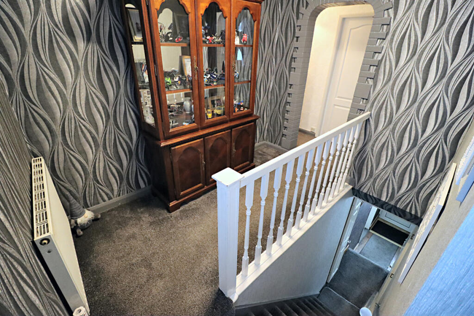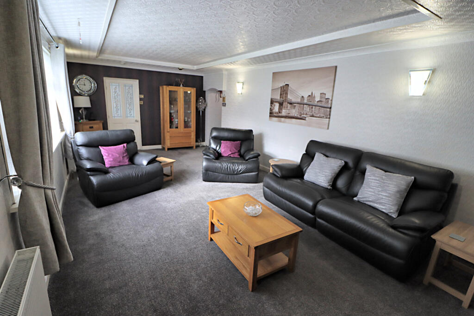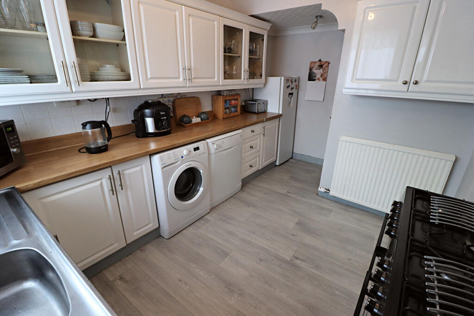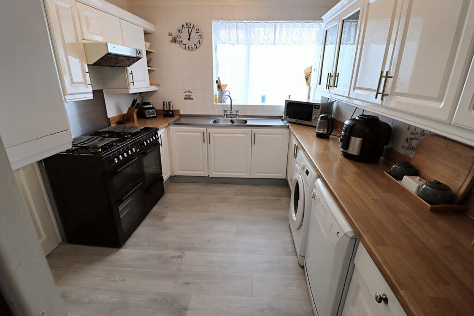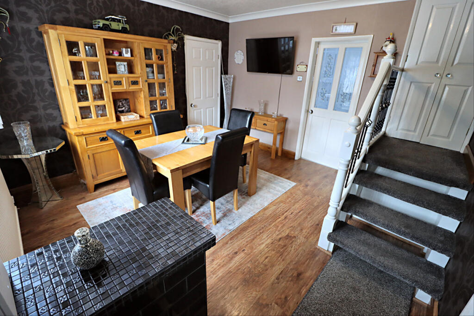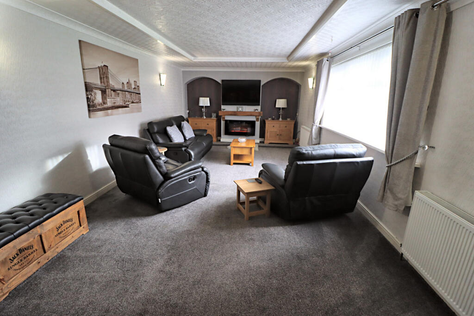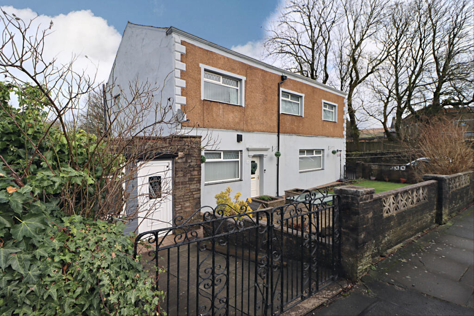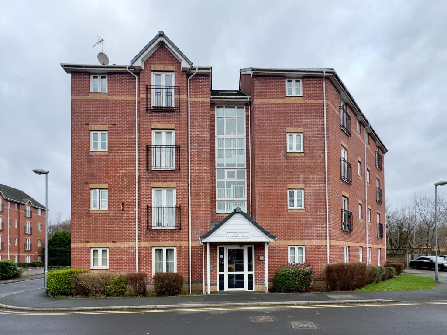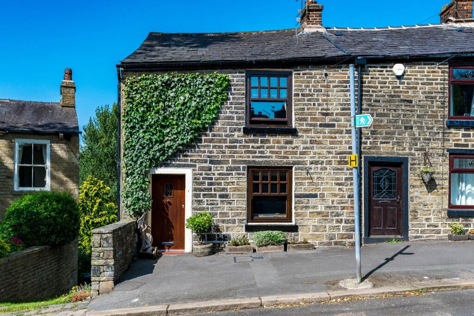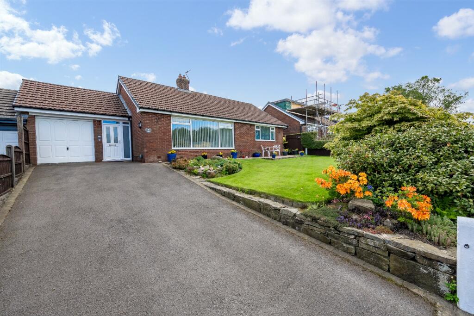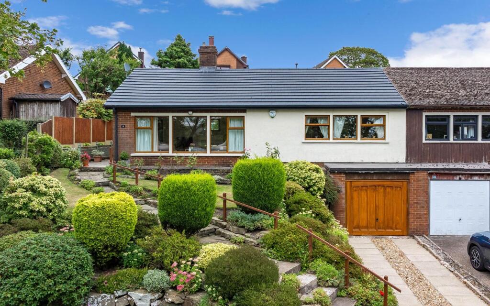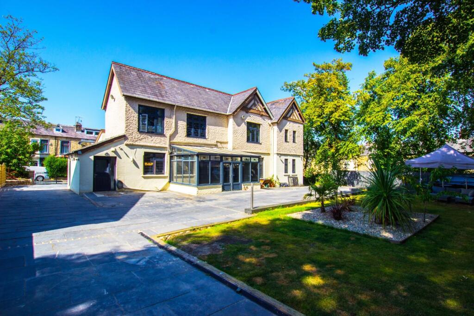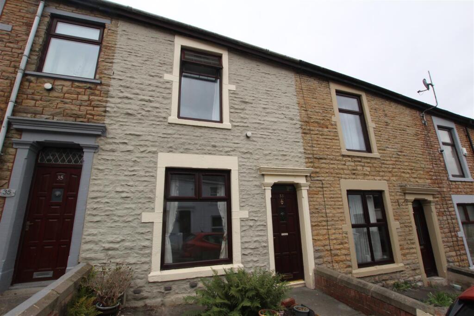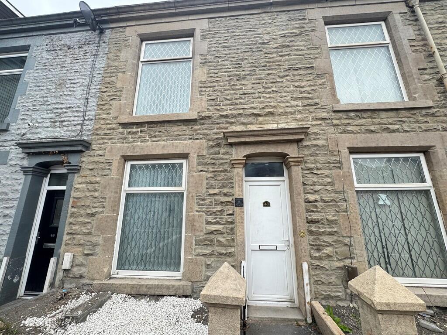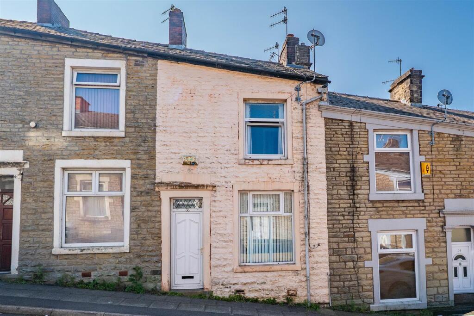Baynes Street, Darwen, BB3
Property Details
Bedrooms
3
Bathrooms
1
Property Type
End of Terrace
Description
Property Details: • Type: End of Terrace • Tenure: N/A • Floor Area: N/A
Key Features: • Chain Free • Semi Rural Village • Substantial End Of Terrace • Two Receptions • Three Double Bedrooms • Gas Central Heated And Double Glazed • Landscaped Garden • Garage / Workshop • Freehold • Viewing Essential
Location: • Nearest Station: N/A • Distance to Station: N/A
Agent Information: • Address: Covering Nationwide
Full Description: **CHAIN FREE****Two Receptions** Three Double Bedrooms**Viewing is essential to appreciate the living space on offer in this End Of Terrace property in the highly sought after location of Hoddlesden Village on the outskirts of Darwen. Conveniently located for St Pauls Primary School, village store, popular public house, and surrounded by countryside for pleasant walks. M65 links at Guide, and Lower Darwen are a short distance away. Darwen Town is approximately 1.7 miles with a range of amenities, bus and rail links to Blackburn, Bolton, Manchester and surrounding areas. The accommodation briefly comprises dining/ reception room, 26ft lounge, kitchen, first floor gallery landing, three double bedrooms, bathroom with jacuzzi bath, shower enclosure, and separate W.C. Externally there is a generous garden to the front with driveway leading to the garage/workshop, and to the rear an enclosed yard.Ground FloorDining Room / Reception12'4" x 12'6" (3.76m x 3.81m)Double glazed external door and window to the front aspect, radiator, wood effect flooring, spindle staircase to the first floor, and internal door to the garage.Lounge12'6" x 26'2" (3.81m x 7.98m)Double glazed window to the front aspect, two radiators, wall and ceiling lighting, bar area with fitted unit, and TV point.Kitchen9'3" x 13'8" (2.82m x 4.17m)Fitted with a range of wall and base units in a white gloss finish, complimentary wood effect work surfaces incorporating a sink with mixer tap and twin drainers. Tiled splash backs, space for a range style cooker, extractor hood, plumbed for a washer, plumbed for a dishwasher, space for a Fridge/Freezer, under stair storage cupboard, radiator, wall mounted boiler, and double glazed window to the side aspect.First FloorFirst Floor Landing9'2" x 7'2" (2.79m x 2.18m)Spindle balustrade, double glazed window to the rear access, and hallways leading off to the bathroom, W.C. And bedrooms.HallwayProviding access to the three bedrooms, and loft.Master Bedroom12'9" x 12'7" (3.89m x 3.84m)Double glazed window to the front aspect, radiator, and built in fitted wardrobes along one wall with sliding mirror doors.Bedroom Two12'6" x 12'5" (3.81m x 3.78m)Double glazed window to the front aspect, radiator, double wardrobe with sliding mirror doors, and TV point.Bedroom Three12'9" x 9'2" (3.89m x 2.79m)Double glazed window to the front aspect, and a radiator.W.C.Low level dual flush W.C., elevated tiled walls, radiator, and double glazed window to the rear aspect.Family Bathroom6'2" x 10'0" (1.88m x 3.05m)Three piece suite comprising, jacuzzi bath with centre mixer tap and shower head attachment. Step in shower enclosure with electric shower, wash hand basin with mixer tap set on a mosaic tiled unit, fitted floor to ceiling storage cupboards (one housing the hot water cylinder) radiator, tiled splash backs, and double glazed window to the side aspect.ExternalFront GardenGenerous front garden mainly laid to lawn with shrub planted borders behind a retaining wall, paved patio area, block paving leading to the front entrance. Side gate access, and double gated entrance leading to the paved driveway.Rear YardEnclosed rear yard, timber shed, and bin storage.Garage / Workshop11'3" x 18'9" (3.43m x 5.72m)Double glazed doors, and windows to the front and rear aspects, paved flooring, power, lighting, stove heater, and internal door to the house.BrochuresBrochure 1Brochure 2
Location
Address
Baynes Street, Darwen, BB3
City
Darwen
Features and Finishes
Chain Free, Semi Rural Village, Substantial End Of Terrace, Two Receptions, Three Double Bedrooms, Gas Central Heated And Double Glazed, Landscaped Garden, Garage / Workshop, Freehold, Viewing Essential
Legal Notice
Our comprehensive database is populated by our meticulous research and analysis of public data. MirrorRealEstate strives for accuracy and we make every effort to verify the information. However, MirrorRealEstate is not liable for the use or misuse of the site's information. The information displayed on MirrorRealEstate.com is for reference only.
