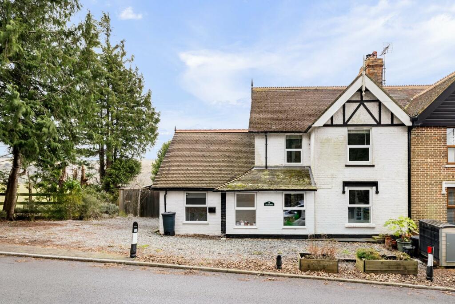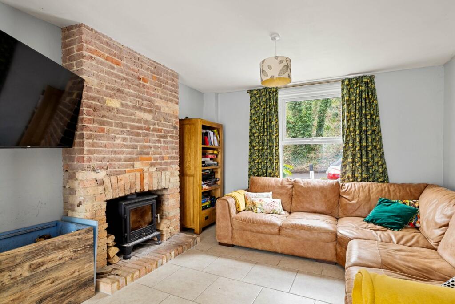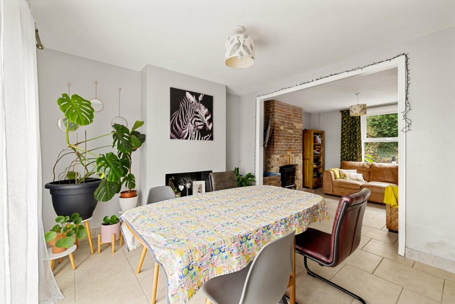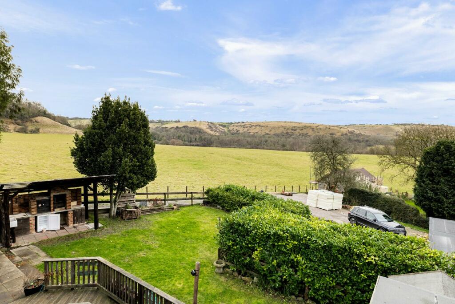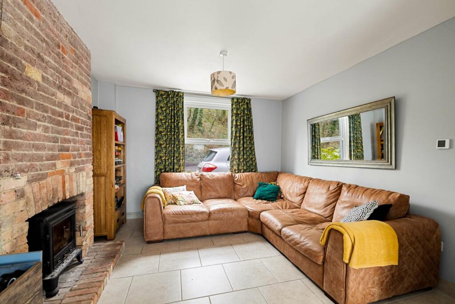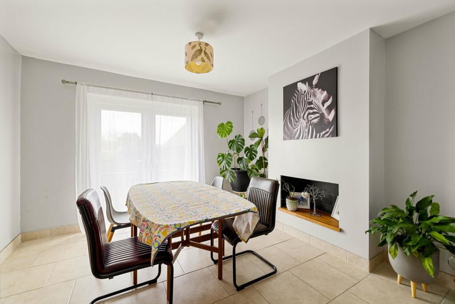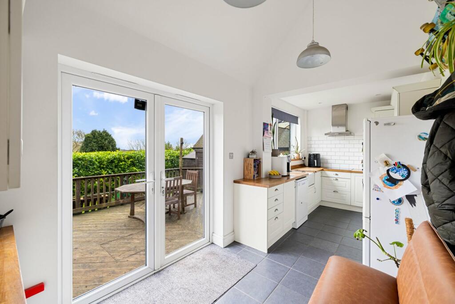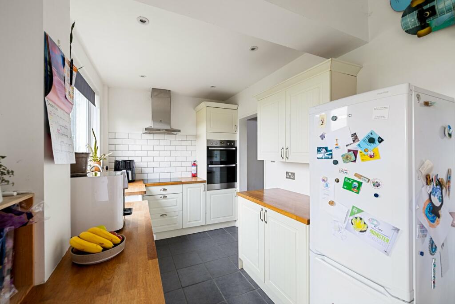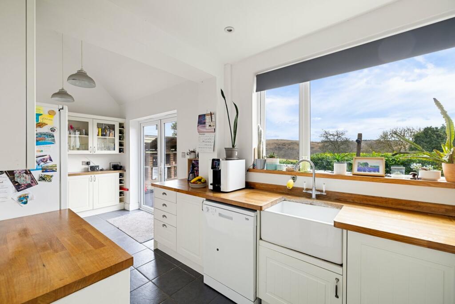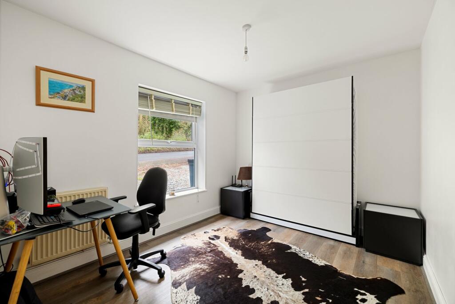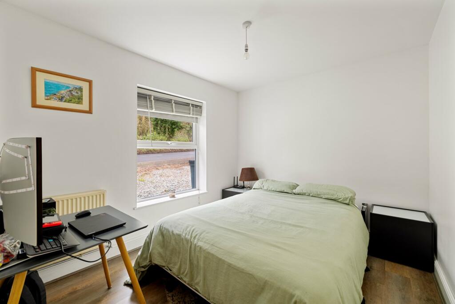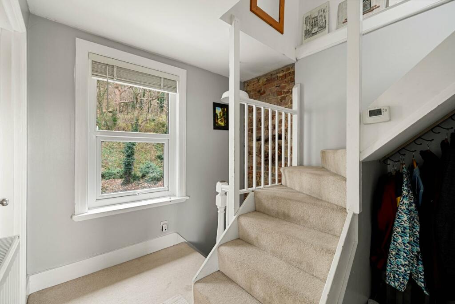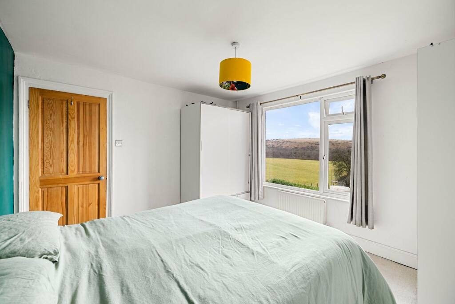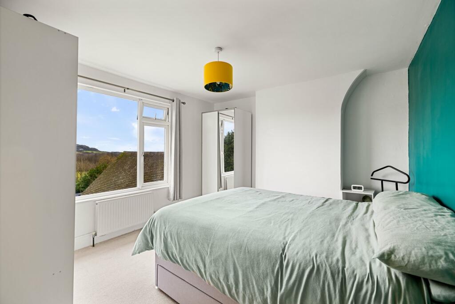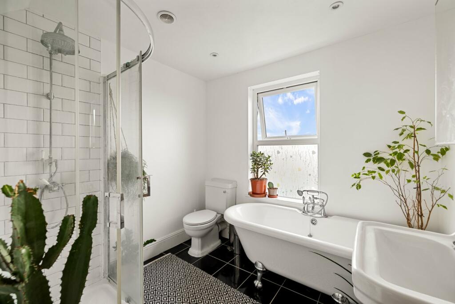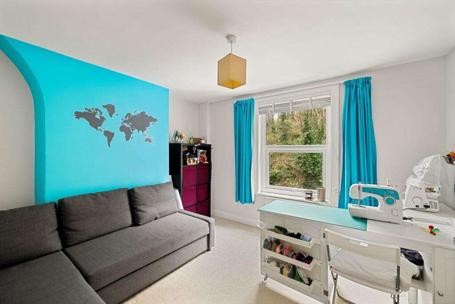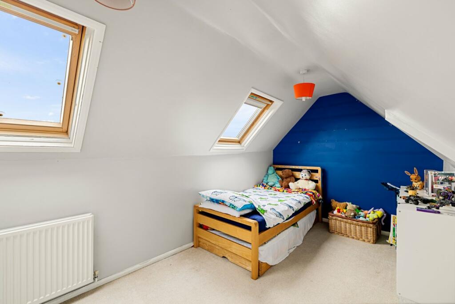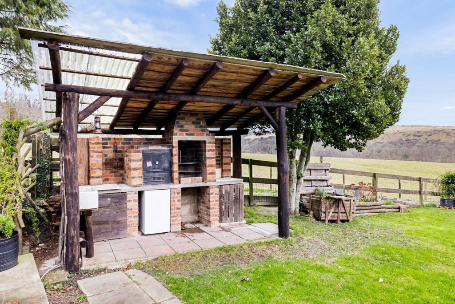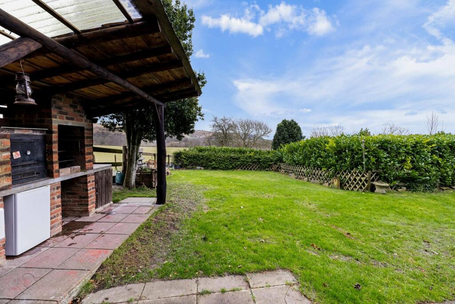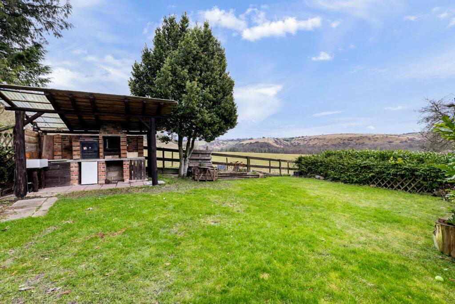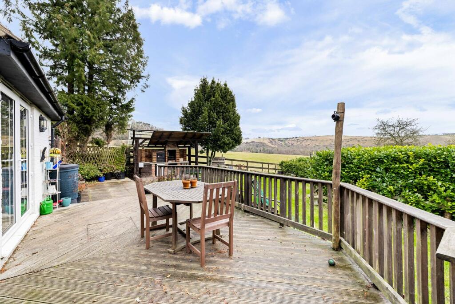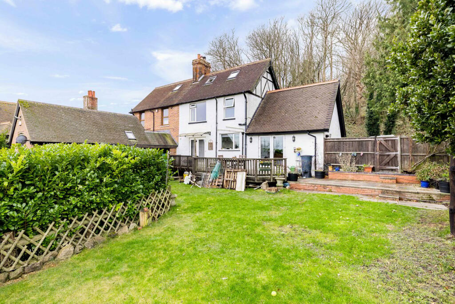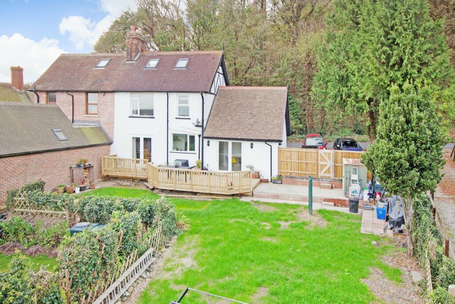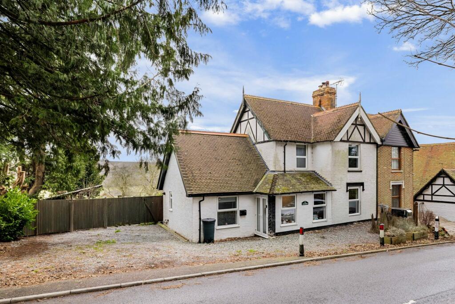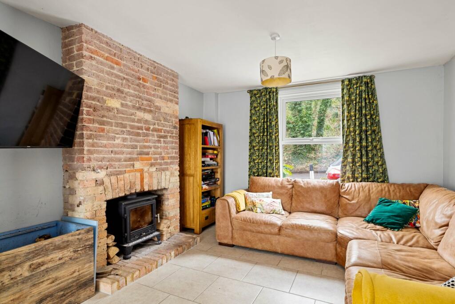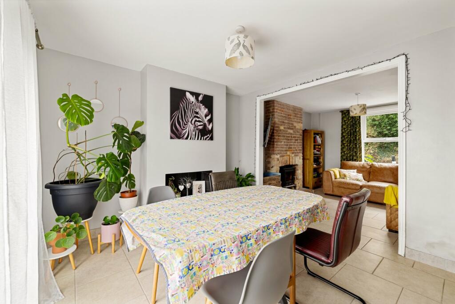Beachborough, Newington, Folkestone, CT18
Property Details
Bedrooms
4
Bathrooms
1
Property Type
Semi-Detached
Description
Property Details: • Type: Semi-Detached • Tenure: N/A • Floor Area: N/A
Key Features: • 3/4 Bedroom Semi-Detached House • Stunning Countryside Views • Log Burner • Kitchen + Utility Room • Large Rear garden with BBQ Area • Off Road Parking • No Chain
Location: • Nearest Station: N/A • Distance to Station: N/A
Agent Information: • Address: 4 Majestic Parade, Sandgate Road, Folkestone, CT20 2BZ
Full Description: FOR SALE WITH BURNAP + ABEL... Welcome to your dream home in the charming village of Beachborough, Newington. This exquisite 3/4 bedroom semi-detached period home offers breathtaking country views that will leave you feeling in awe every single day. As you step inside, you'll be greeted by a cozy lounge with a log burner, perfect for those chilly evenings when all you want to do is snuggle up with a good book. The dining room is ideal for entertaining guests and enjoying delicious meals together. The kitchen and utility area offer plenty of space for meal prep and storage, making cooking a breeze. Need some space to work from home or accommodate guests? Look no further than the study/4th bedroom, providing versatility for your lifestyle needs. Outside, the rear garden offers a peaceful oasis where you can relax and unwind after a long day. With a private driveway, parking will never be an issue again - convenience at its finest! Don't miss out on the opportunity to make this stunning property your new forever home. Come experience countryside living at its best!PorchEntrance HallWith the staircase to the first floor landing, under stairs cupboard, exposed brick feature wall and doors to;Lounge / Diner11' 9" x 10' 11" (3.58m x 3.33m) With open fire place with wood surround, radiator and double glazed window.Kitchen8' 5" x 7' 3" (2.57m x 2.21m) With a mix of wall and base units, roll edge work surface, stainless steel sink and drainer, plumbing for a washing machine, space for a cooker, double glazed window and door to garage.Bedroom Four/Study11' 0" x 9' 1" (3.35m x 2.77m) With a fitted, pull down double bed, double glazed window and radiator.First Floor LandingWith staircase to the second floor, double glazed window and doors to;Bedroom One11' 10" x 10' 10" (3.61m x 3.30m) With double glazed window and radiator.Bedroom Two11' x 11' (3.35m x 3.35m) With double glazed window and radiator.Bathroom8' 4" x 7' 4" (2.54m x 2.24m) With a matching white suite comprising low level W.C, wash hand basin, paneled bath with folding glass shower screen, wall mounted shower, tiled splash back and frosted double glazed window.Second floor landingWith access to the loft room;Bedroom Three15' x 8' 1" (4.57m x 2.46m) With two double glazed Velux windows and access to the eaves storage.GardenA P-shaped rear garden offering many areas prepared for seating and relaxing. The garden offers panoramic views across the fields behind and large bbq area.Off Road ParkingWith off road parking for multiple vehicles.BrochuresBrochure 1
Location
Address
Beachborough, Newington, Folkestone, CT18
City
Folkestone and Hythe District
Features and Finishes
3/4 Bedroom Semi-Detached House, Stunning Countryside Views, Log Burner, Kitchen + Utility Room, Large Rear garden with BBQ Area, Off Road Parking, No Chain
Legal Notice
Our comprehensive database is populated by our meticulous research and analysis of public data. MirrorRealEstate strives for accuracy and we make every effort to verify the information. However, MirrorRealEstate is not liable for the use or misuse of the site's information. The information displayed on MirrorRealEstate.com is for reference only.
