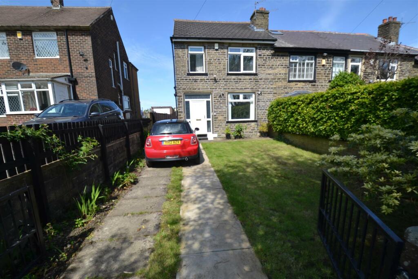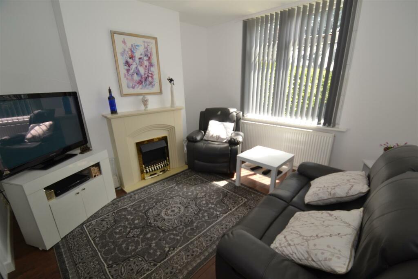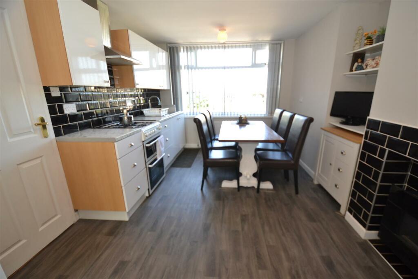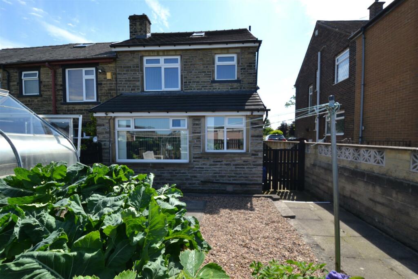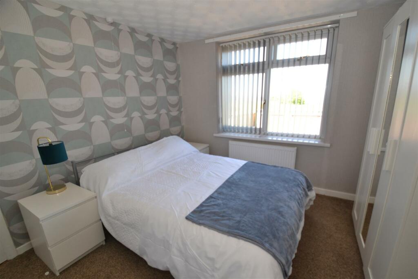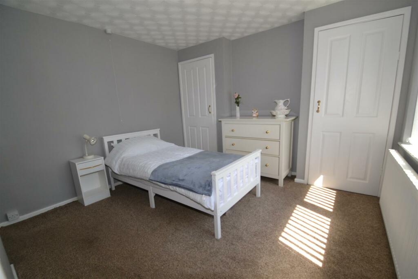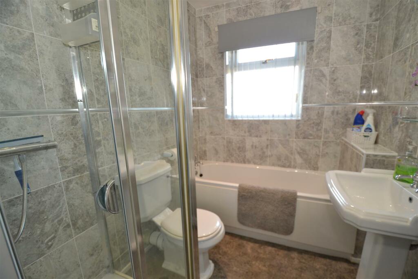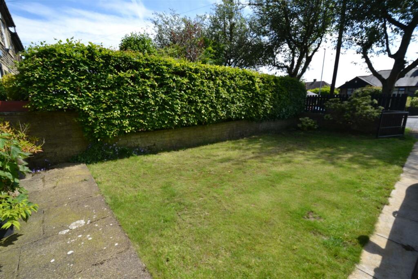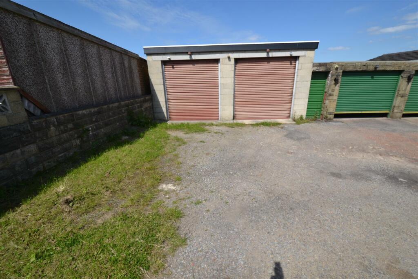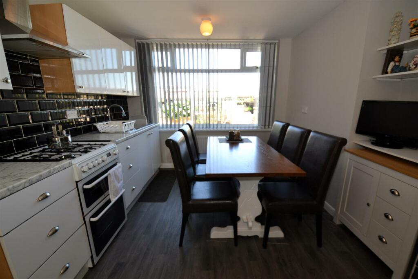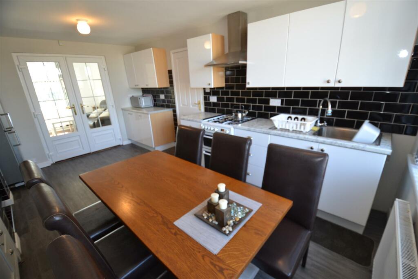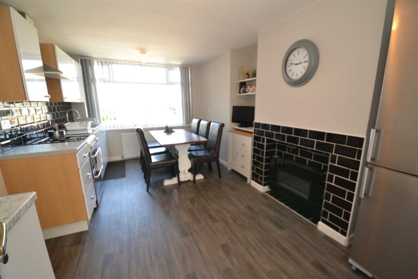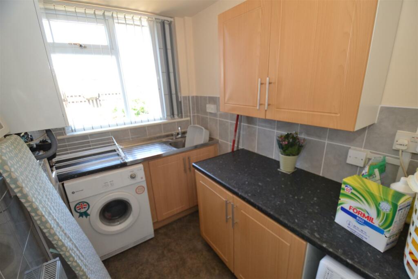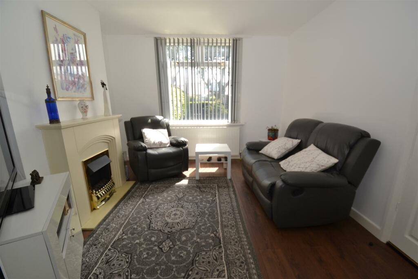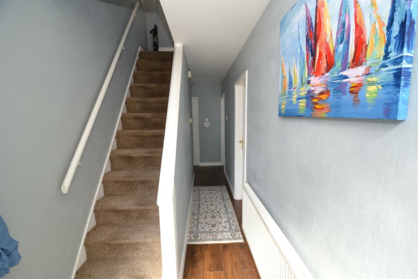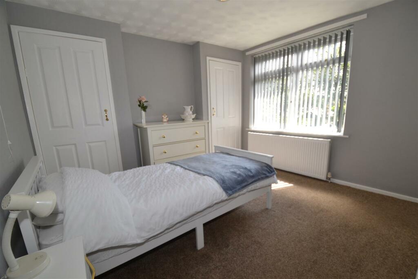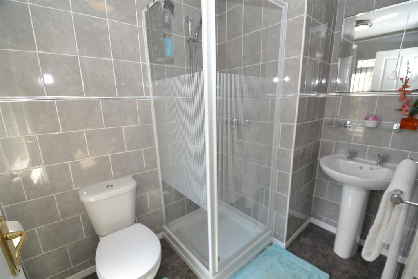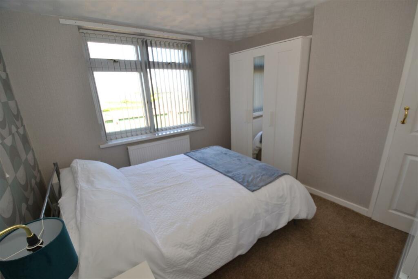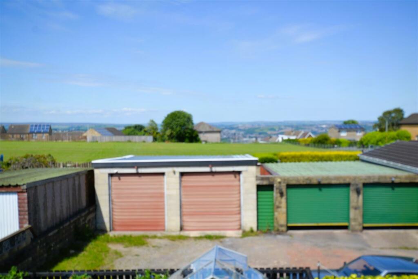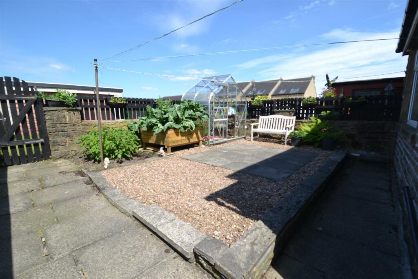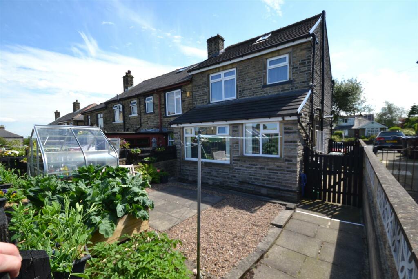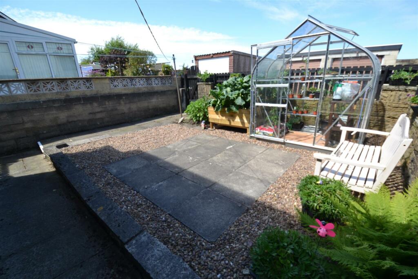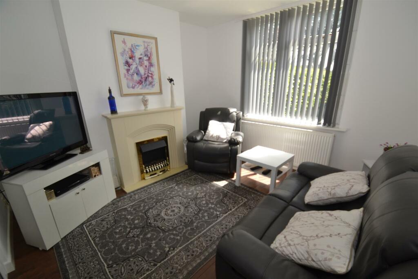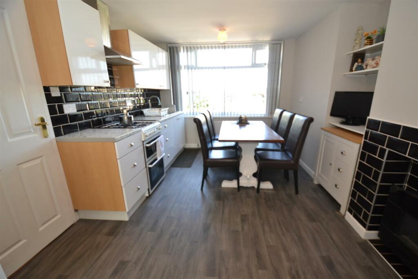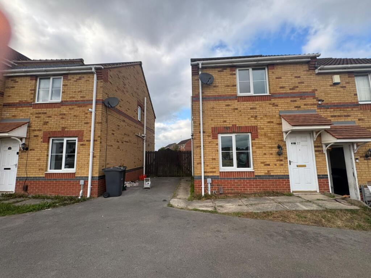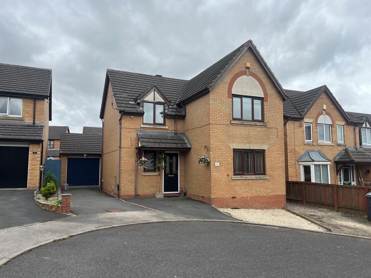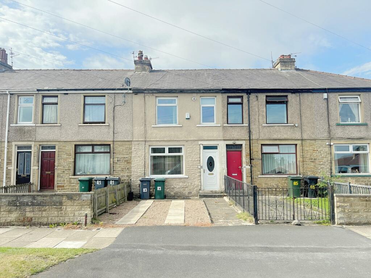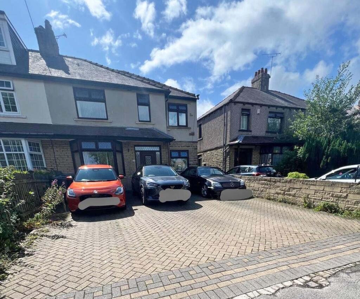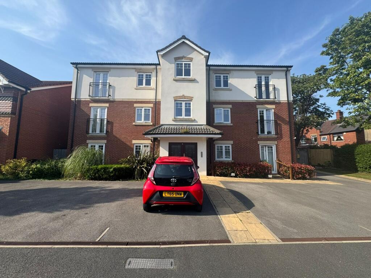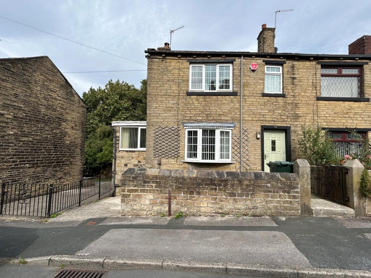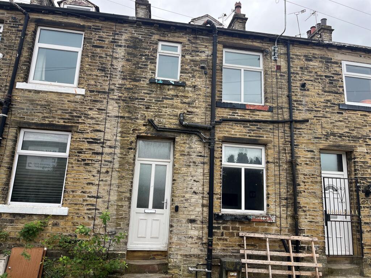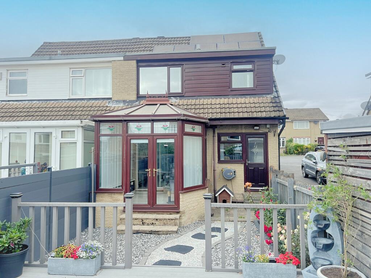Beacon Road, Wibsey, Bradford
Property Details
Bedrooms
2
Bathrooms
2
Property Type
Town House
Description
Property Details: • Type: Town House • Tenure: N/A • Floor Area: N/A
Key Features: • End Townhouse • Two Double Bedrooms • Immaculate Condition Throughout • Modern Kitchen, Bathroom & En Suite Shower Room • Ideally Suit a FTB/Young Couple/Downsizer • Popular Location of Wibsey • Double Garage • Garden • Driveway
Location: • Nearest Station: N/A • Distance to Station: N/A
Agent Information: • Address: 44 High Street, Queensbury, Bradford, BD13 2PA
Full Description: * END TOWN HOUSE * TWO DOUBLE BEDROOMS * TWO BATH/SHOWER ROOMS * * WELL PRESENTED * CLOSE TO AMENITIES * GARDEN * DRIVE * DOUBLE GARAGE * This superbly presented two double bedroom end town house property would make an ideal purchase for a number of buyers. Situated on the outskirts of the much sought after village of Wibsey, the property is well placed for all local amenities including primary/secondary schools, public transport links and the motorway network M606/M62. Benefits from a modern fitted kitchen, house bathroom, en suite shower and a double garage.The accommodation briefly comprises entrance hallway, lounge, dining kitchen, utility room, two first floor bedrooms (master bedroom with en-suite shower room) and a house bathroom.To the outside there is a patio and bordered garden to the rear, together with a lawned garden and driveway to the front. There is also a double garage to the rear of the property.Entrance Hall - With radiator and understairs storage.Lounge - 3.33m x 3.35m (10'11" x 11') - With electric fire in fireplace, radiator and double glazed window.Dining Kitchen - 5.03m x 3.33m (16'6" x 10'11") - Modern fitted kitchen having a range of wall and base units incorporating stainless steel sink unit, tiled splashback, cooker and extractor hood, radiator, double glazed window, wall mounted gas fire.Utility - With fitted wall and base units incorporating stainless steel sink unit, tiled splashback, plumbing for auto washer, radiator and double glazed window.First Floor - With double glazed window.Bedroom One - 3.35m x 3.15m (11' x 10'4") - With radiator, double glazed window, built in storage cupboard. En Suite Shower Room;En Suite Shower Room - Modern three piece suite comprising shower cubicle, low suite wc, pedestal wash basin, radiator, double glazed window.Bedroom Two - 3.38m x 3.18m (11'1" x 10'5") - With radiator and double glazed window.Bathroom - Four piece modern house bathroom comprising panelled bath, shower cubicle, low suite wc, pedestal wash basin, radiator and double glazed window.Exterior - To the outside there is a patio and bordered garden to the rear, driveway and lawned garden to the front, together with a double garage to the rear.Directions - From our office on Queensbury High Street head east on High St/A647 towards Gothic St, continue to follow A647 for 1.5 miles, turn right onto Cooper Ln/B6380, left onto Beacon Rd, go through the roundabout and the property will shortly be seen displayed via our For Sale board.Tenure - FREEHOLDCouncil Tax Band - BBrochuresBeacon Road, Wibsey, BradfordBrochure
Location
Address
Beacon Road, Wibsey, Bradford
City
Wibsey
Features and Finishes
End Townhouse, Two Double Bedrooms, Immaculate Condition Throughout, Modern Kitchen, Bathroom & En Suite Shower Room, Ideally Suit a FTB/Young Couple/Downsizer, Popular Location of Wibsey, Double Garage, Garden, Driveway
Legal Notice
Our comprehensive database is populated by our meticulous research and analysis of public data. MirrorRealEstate strives for accuracy and we make every effort to verify the information. However, MirrorRealEstate is not liable for the use or misuse of the site's information. The information displayed on MirrorRealEstate.com is for reference only.
