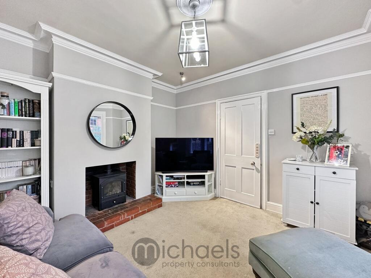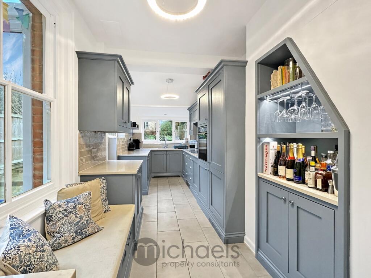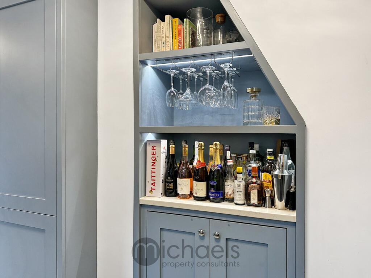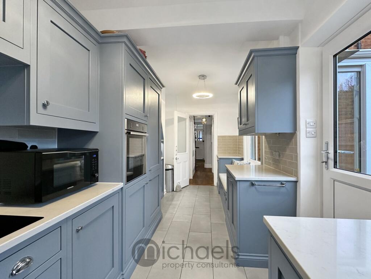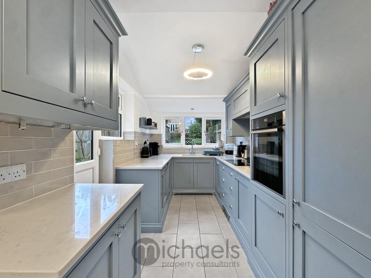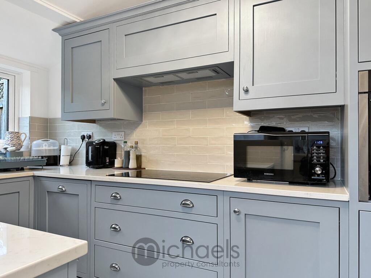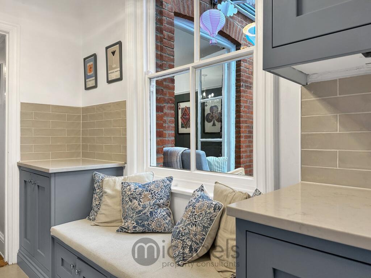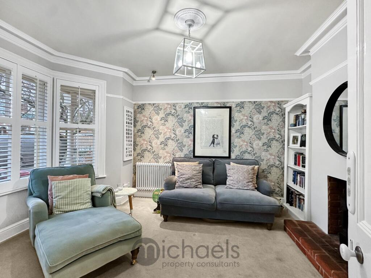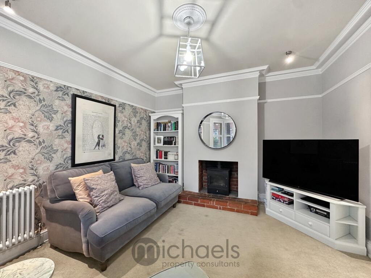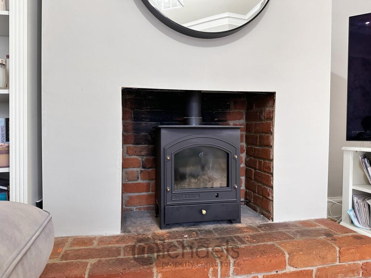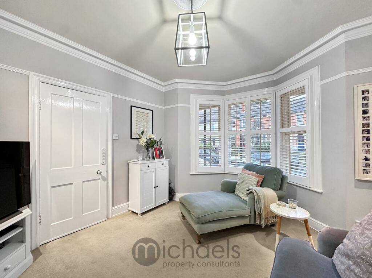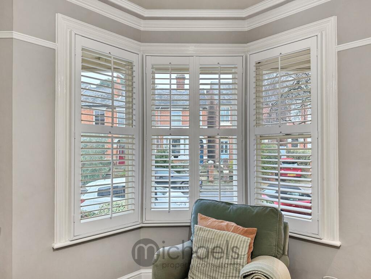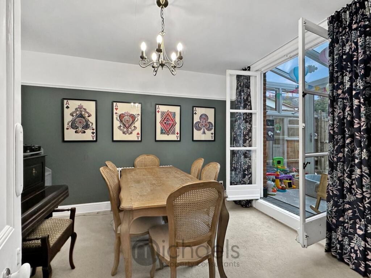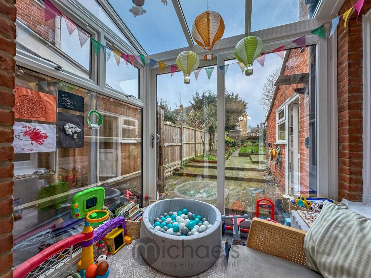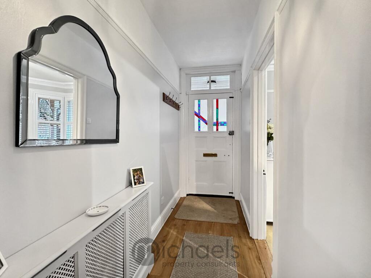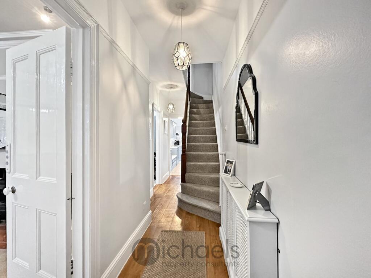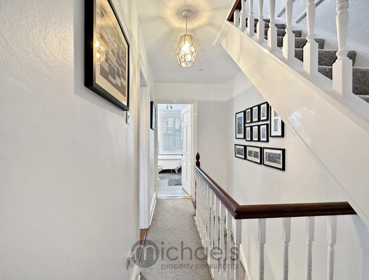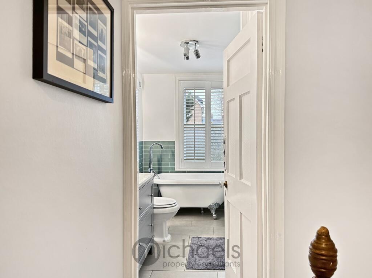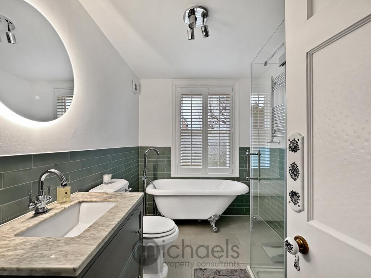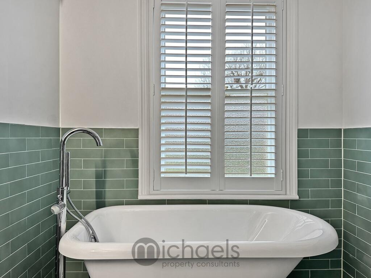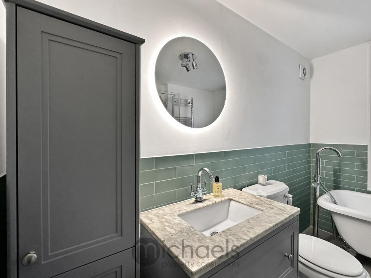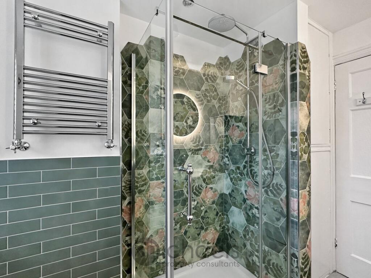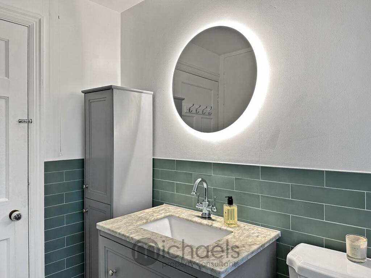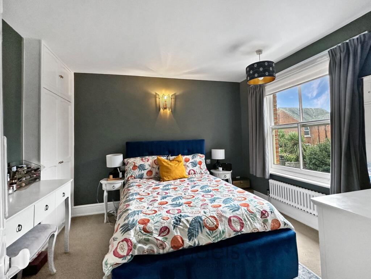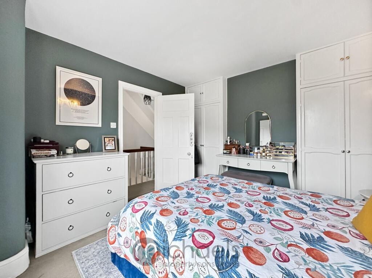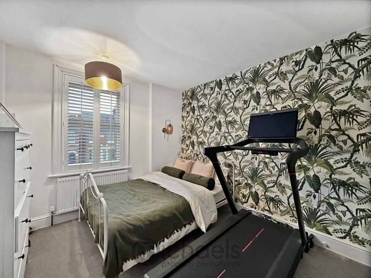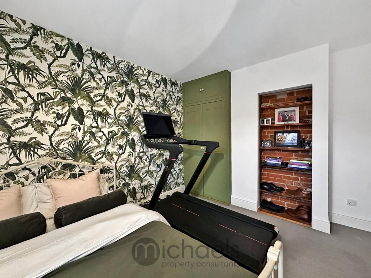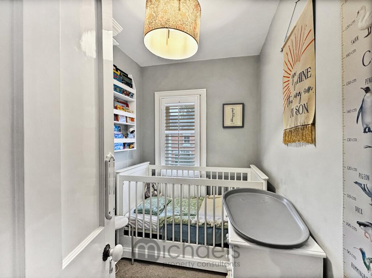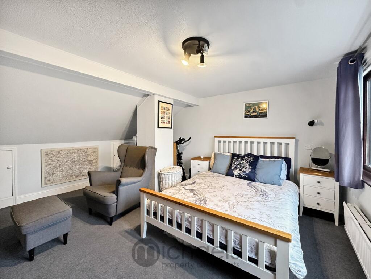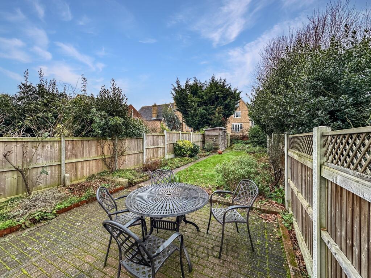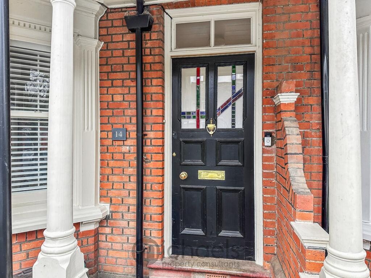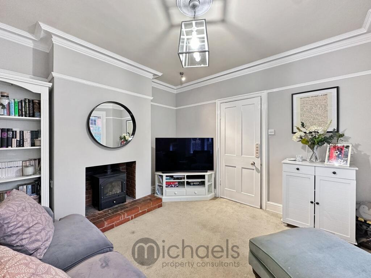Beaconsfield Avenue, Colchester, Colchester, CO3
Property Details
Bedrooms
4
Bathrooms
1
Property Type
Terraced
Description
Property Details: • Type: Terraced • Tenure: N/A • Floor Area: N/A
Key Features: • An Elegant & Charming Four Bedroom Terrace Home • Short Walk To Colchester's Vibrant & Historic City Centre • Close To An Array Of Exceptional Primary & Secondary Schooling • Period Charm & Characterful Home • Two Excellent Reception Rooms • Handcrafted Kitchen With Quartz Worksurfaces • Loft Room With Eaves Storage • Luxury Four Piece First Floor Family Bathroom • Generous South Facing Rear Garden • Residents Permit Parking Scheme
Location: • Nearest Station: N/A • Distance to Station: N/A
Agent Information: • Address: Rebow House 62 Head Street Colchester CO1 1PB
Full Description: Elegant, charming & aesthetically pleasing, this handsome four bedroom 'bay-fronted' terraced property has it all. This Victorian home is positioned in the Maldon Road District, forms part of an iconic row of terrace houses and is within minutes of some of the country's finest private & comprehensive schooling. Having been looked after meticulously by the current vendors throughout their much-cherished ownership, as well as undergoing various upgrades, it showcases an array of enviable specifications throughout.This stunning home commences with a beautiful entrance hall, accessible by a feature stained glass front door and accessible via steps from Beaconsfield Avenue, elevating the property in a grand position along the road. The ground floor accommodation is home to two large reception rooms, with the living room positioned to the front of the property and featuring a bay window and inset cast iron log burner. The dining room is positioned to the rear of the property and original floor to ceiling double doors can be found, providing access out on to a recently added sun room, currently utilised as the ideal play room. A bespoke wooden kitchen is also positioned to the rear of the property, hand crafted and recently installed by renowned kitchen designer and fitters 'Blackstone, finished and hand painted in 'Little Greene' paint. Further highlights include; quartz worksurfaces, Artisans of Devizes Tiles, an array of integrated appliances, inset bar area with led mains strip light, window seat and panoramic garden views.The bedroom accommodation is distributed evenly across two further floors. The first floor allows for two large double bedrooms & a single bedroom or study space. The family bathroom provides an exceptional four-piece suite, including a walk-in shower with tiles from a National Trust collaboration, with luxury tile designer Ca'Pietra. Other notable specifications include tiled wall finishes, roll edge bath with inset floor tap, vanity basin and backlit mirror. A further staircase provides access to the second floor, where a loft room provides a further double bedroom with the added benefit of eaves storage cupboards. The layout proves ideal for the expanding family.This property benefits from an exceptional South-facing rear garden. The garden commences with a large block paved patio area, with a further patio area slightly raised & providing the ideal outdoor dining space. There is a concrete path that leads to the rear of the garden, with the remainder of the garden laid to lawn and complete with mature hedges, plants and shrub borders. For a terraced home, it has the rare of middle access, excellent for children's bicycles, motorbikes etc. Parking is available with a residents parking scheme for both residents and visitors alike.An exquisite home that must be viewed to be appreciated in its entirety. Viewings are available and be arranged via one of our consultants without delay - appointment required.Ground FloorEntrance HallEntrance door to front aspect with feature-stained glass window, stairs to first floor, radiator with cover over, under stairs storage cupboard, further doors to:Reception Room 13' 9" x 11' 6" (4.19m x 3.51m) Feature bay window to front aspect with sash windows and bespoke shutters, radiator, inset cast iron log burnerDining RoomRadiator, original floor to ceiling double doors to rear aspect (providing access to sun room)Sun Room2.38m x 1.57m (7' 10" x 5' 2") UPVC windows to side and rear aspect, doors to rear aspect (leading to garden) glazed ceiling, internal single glazed sash window to kitchenKitchen21' 2" x 7' 3" (6.45m x 2.21m) Luxury bespoke kitchen comprising of; an array of handcrafted and painted shaker stye units with quartz worksurfaces over, drawers under, an array of integrated appliances including; fridge/freezer, dishwasher inset oven/grill, hob with extractor over, tiled flooring and splashback, inset bar area with LED strip light, inset sink and mixer tap over, sash window to side aspect with window seat, door to rear gardenFirst FloorLandingStairs to ground and second floor, doors & access to:Family BathroomA luxury family bathroom comprising of; tiled floor and half tiled walls, vanity basin with backlit mirror above, roll edge bath with inset floor chrome mixer tap, sash window to rear aspect with bespoke shutters, W.C, shower with tiles from a National Trust collaboration with luxury tile designer Ca'Pietra, chrome wall mounted towel rail, storage cupboardBedroom Two11' 2" x 10' 7" (3.40m x 3.23m) Sash window to rear aspect, radiator, x2 built in cupboard with overhead storage, wall mounted light, radiatorMaster Bedroom11' 2" x 10' 7" (3.40m x 3.23m) Sash window to rear aspect, radiator, x2 built in cupboard with overhead storage, wall mounted light, radiatorBedroom Four5' 6" x 8' 6" (1.68m x 2.59m) Sash window to front aspect, radiator, fitted shelvesSecond FloorLanding (2)Stairs to first floor, window to rear aspect, door to:Bedroom Three/Loft Room14' 1" x 13' 2" (4.29m x 4.01m) Window to rear aspect, radiator, eaves storageOutside, Garden & ParkingThis property benefits from an exceptional South-facing rear garden. The garden commences with a large block paved patio area, with a further patio area slightly raised & providing the ideal outdoor dining space. There is a concrete path that leads to the rear of the garden, with the remainder of the garden laid to lawn and complete with mature hedges, plants and shrub borders. For a terraced home, it has the rare of middle access, excellent for children's bicycles, motorbikes etc. Parking is available with a residents parking scheme for both residents and visitors alike.BrochuresBrochure 1
Location
Address
Beaconsfield Avenue, Colchester, Colchester, CO3
City
Colchester
Features and Finishes
An Elegant & Charming Four Bedroom Terrace Home, Short Walk To Colchester's Vibrant & Historic City Centre, Close To An Array Of Exceptional Primary & Secondary Schooling, Period Charm & Characterful Home, Two Excellent Reception Rooms, Handcrafted Kitchen With Quartz Worksurfaces, Loft Room With Eaves Storage, Luxury Four Piece First Floor Family Bathroom, Generous South Facing Rear Garden, Residents Permit Parking Scheme
Legal Notice
Our comprehensive database is populated by our meticulous research and analysis of public data. MirrorRealEstate strives for accuracy and we make every effort to verify the information. However, MirrorRealEstate is not liable for the use or misuse of the site's information. The information displayed on MirrorRealEstate.com is for reference only.


