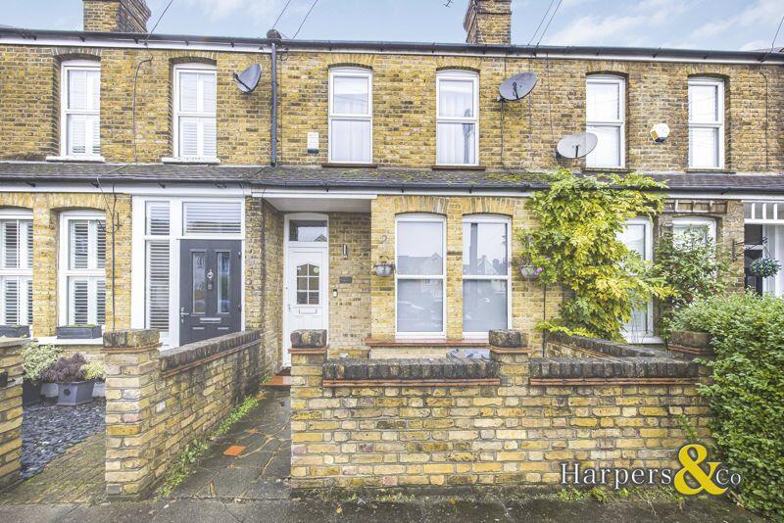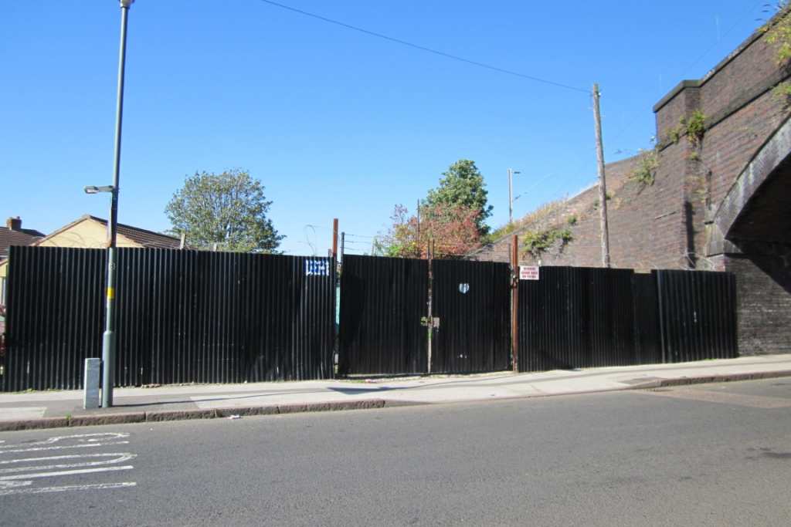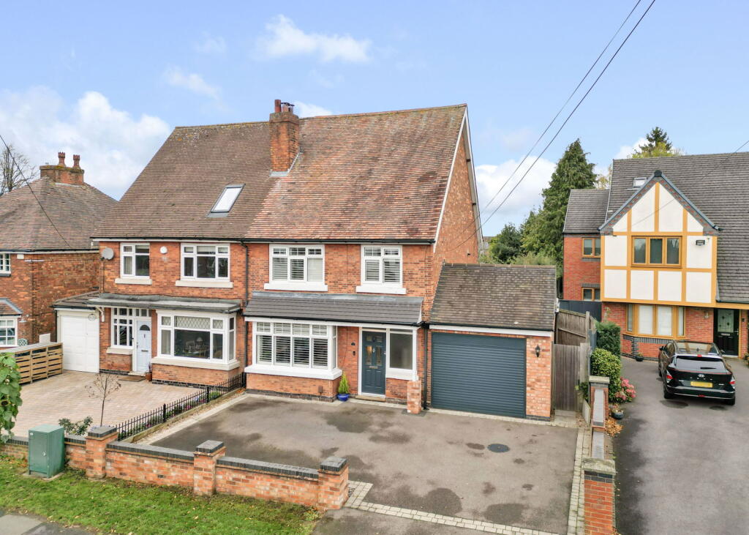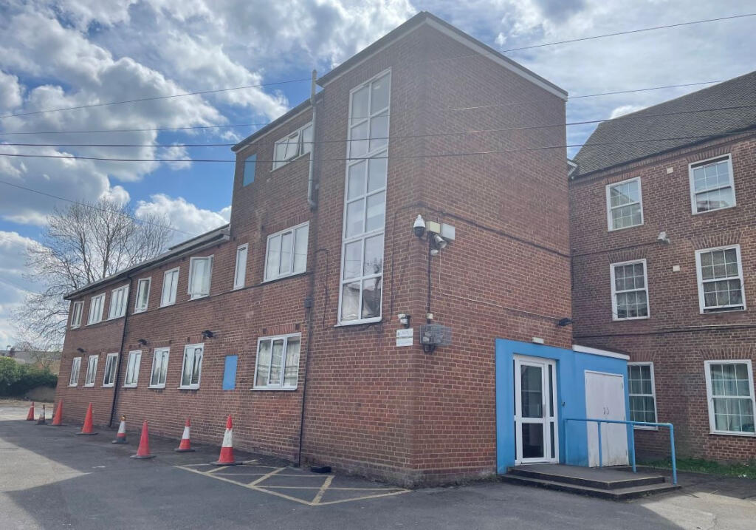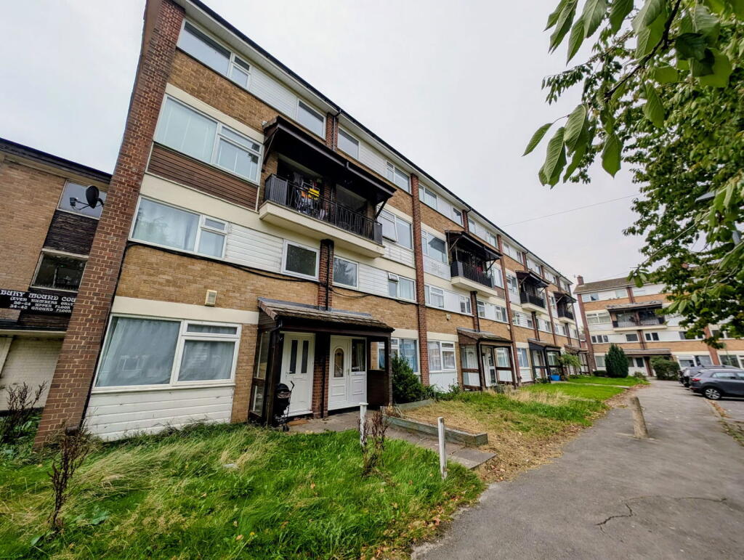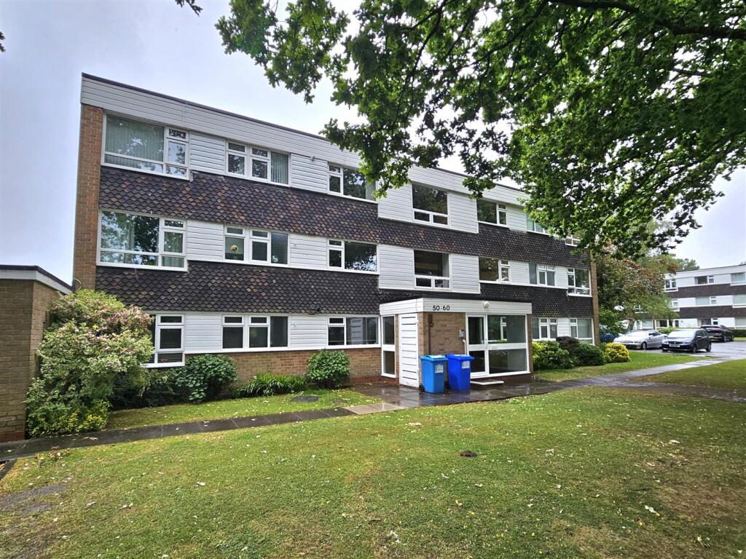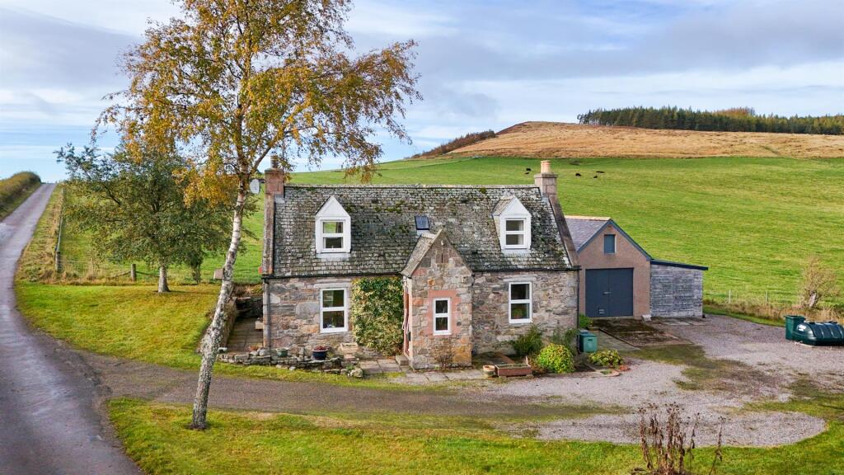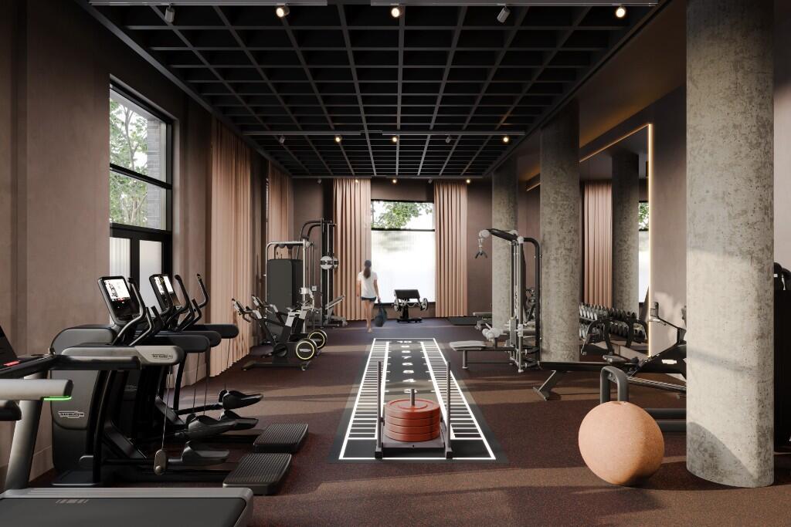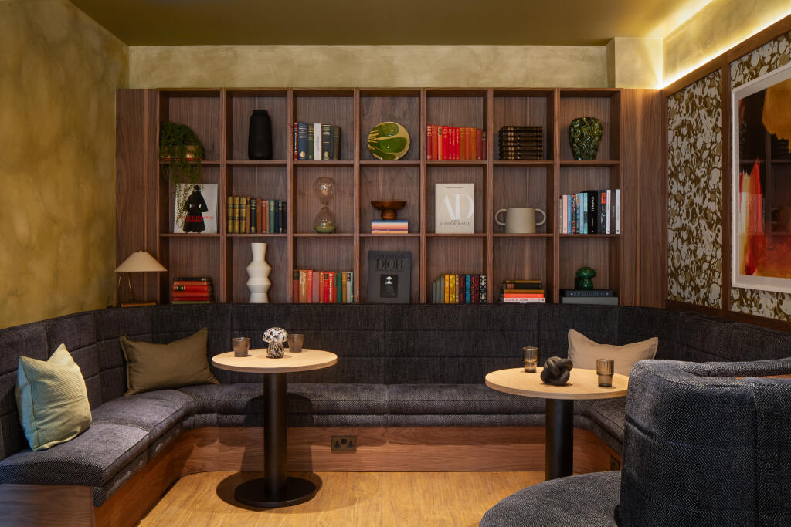Beaconsfield Road, Bexley
Property Details
Bedrooms
2
Bathrooms
1
Property Type
Terraced
Description
Property Details: • Type: Terraced • Tenure: N/A • Floor Area: N/A
Key Features: • 2 BEDROOM VICTORIAN TERRACED HOUSE • CHAIN FREE • OPENPLAN RECEPTION & DINING AREA • FITTED KITCHEN • 2 GOOD SIZE BEDROOMS • LARGE FAMILY BATH & SHOWER ROOM • PAVED REAR GARDEN • DETACHED GARAGE WITH OFFICE SPACE & STORAGE • OFF ROAD PARKING • EXCELLENT CATCHMENT AREA FOR LOCAL SCHOOLS
Location: • Nearest Station: N/A • Distance to Station: N/A
Agent Information: • Address: Harpers House, 8 Bexley High Street, Bexley, DA5 1AD
Full Description: OIRO £415,000 CHAIN FREE 2 bedroom Victorian terraced house in favoured Beaconsfield Road, close to Bexley Village and also Dartford Heath and within catchment to most of the areas best primary and grammar schools. SEE THE VIDEO & GUIDED TOUR!
Harpers & Co are delighted to offer this open plan and very appointed 2 bedroom terrace. The ground floor comprises an open plan reception and dining room which then leads to a fitted kitchen with access to the rear garden. The first floor comprises of a good sized Family Bathroom with sucken bath and the addition of a large shower with glass enclosure. Both bedrooms are fully carpeted The rear garden is paved with a large detached garage with office space and storage.
Situated within close proximity to local amenities, local schools including Wilmington Academy & Grammar and good transport links. Bexley Village and Dartford are a short distance away.
Viewings highly recommended via Sole Agents Harpers & CoEntrance hallUPVC door to front, wood flooring, pendant light to ceiling.Reception room 14' 4'' x 11' 0'' (4.37m x 3.35m)Double glazed sash windows to front, coved ceiling, pendant light to ceiling, skirting, radiator, wood flooring, multiple power points, fireplace (untested), wall lights, open plan to dining room.Dining area 12' 3'' x 11' 0'' (3.73m x 3.35m)Double glazed sash window to rear, coved ceiling, pendant light to ceiling, skirting, 2x radiators, wood flooring, multiple power points.Kitchen 11' 6'' x 7' 11'' (3.50m x 2.42m)Double glazed window to rear, double glazed window and door to side with access to garden, tiled flooring, ceiling lights, range of fitted wall and base units with work surface over, plumbed for washing machine and dishwasher, electric oven and grill, electric hob with extractor over, part tiled walls, multiple power points, space for fridge freezer.LandingCarpeted, coved ceiling, pendant light to ceiling, loft access.Bedroom 113' 11'' x 11' 10'' (4.25m x 3.60m)Two double glazed sash windows to front, coved ceiling, pendant light to ceiling, skirting, carpet, radiator, multiple power points.Bedroom 212' 3'' x 8' 2'' (3.73m x 2.50m)Double glazed sash window to rear, coved ceiling, pendant light to ceiling, skirting, carpet, radiator, multiple power points.Bathroom Frosted double glazed window to rear, tiled flooring, part tiled walls, WC, vanity wash hand basin, sunken corner bath with handheld shower, shower cubicle with glass door, radiator.Rear garden 26' 3'' x ' '' (8.00m x m)Paved garden with shrub border, outside tap and light.Office space 13' 11'' x 8' 2'' (4.25m x 2.50m)Double glazed window and door to front, spotlights to ceiling, wood laminate flooring, multiple power points, door to garage/storage area.Garage space 13' 11'' x 7' 10'' (4.25m x 2.39m)Power and light.BrochuresFull Details
Location
Address
Beaconsfield Road, Bexley
City
London
Features and Finishes
2 BEDROOM VICTORIAN TERRACED HOUSE, CHAIN FREE, OPENPLAN RECEPTION & DINING AREA, FITTED KITCHEN, 2 GOOD SIZE BEDROOMS, LARGE FAMILY BATH & SHOWER ROOM, PAVED REAR GARDEN, DETACHED GARAGE WITH OFFICE SPACE & STORAGE, OFF ROAD PARKING, EXCELLENT CATCHMENT AREA FOR LOCAL SCHOOLS
Legal Notice
Our comprehensive database is populated by our meticulous research and analysis of public data. MirrorRealEstate strives for accuracy and we make every effort to verify the information. However, MirrorRealEstate is not liable for the use or misuse of the site's information. The information displayed on MirrorRealEstate.com is for reference only.
