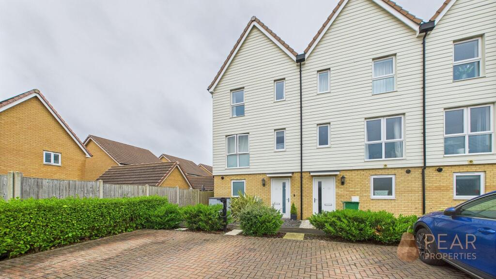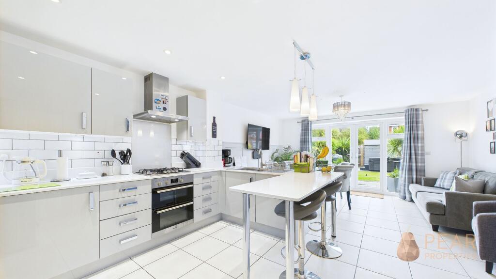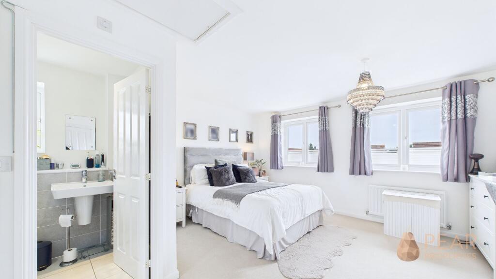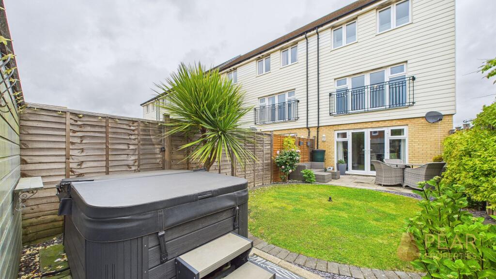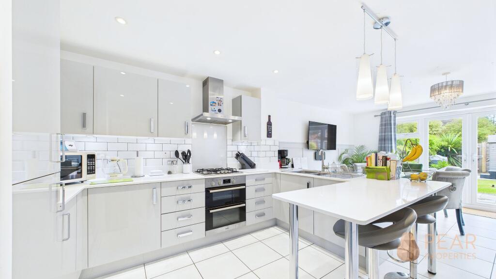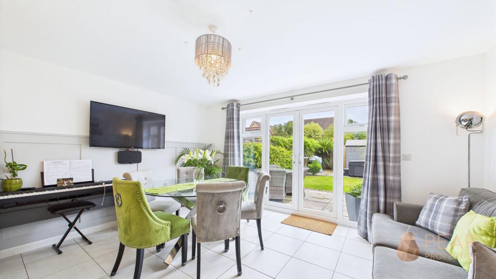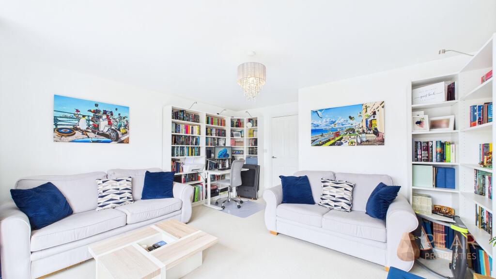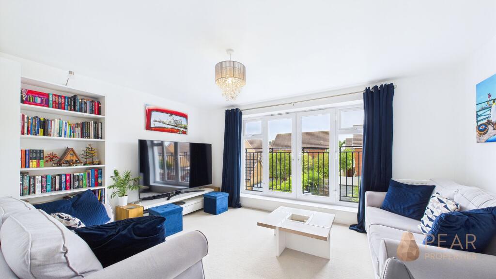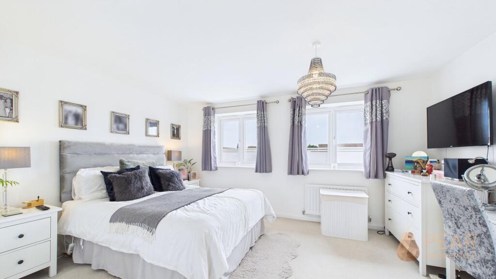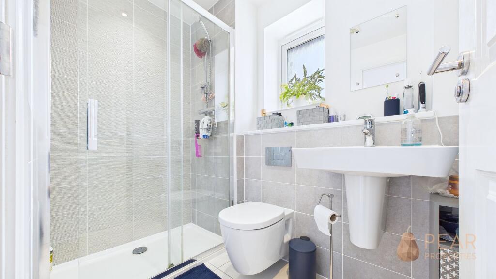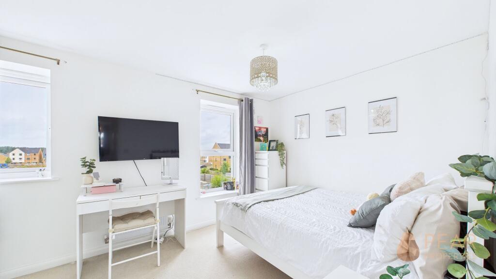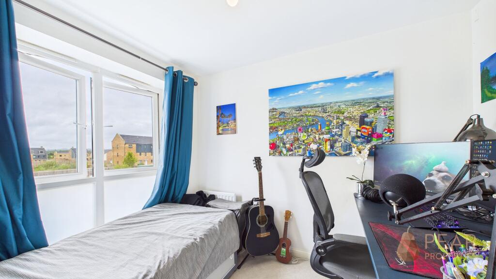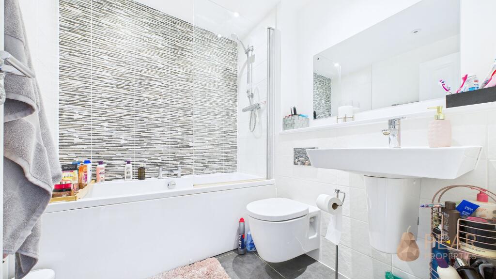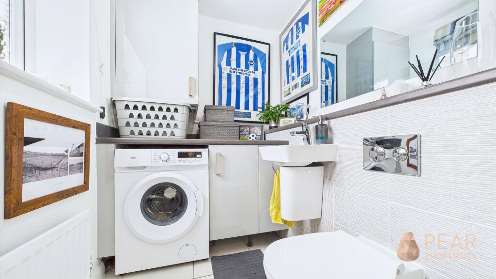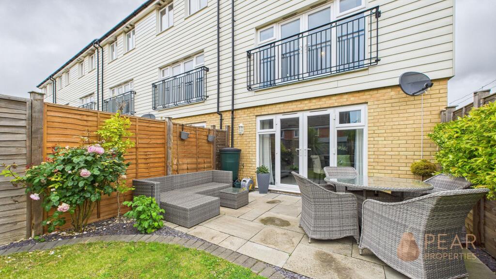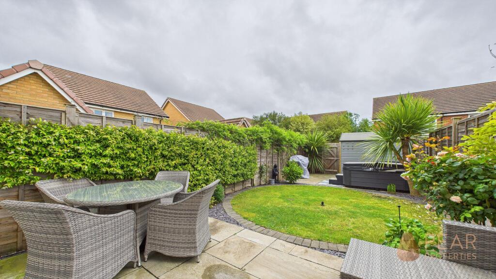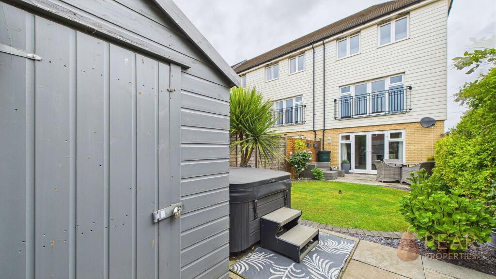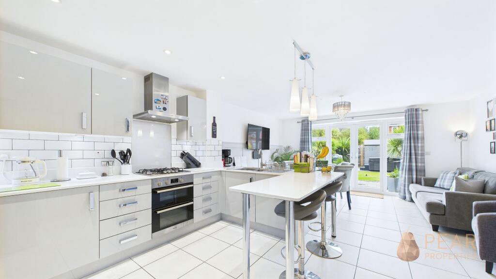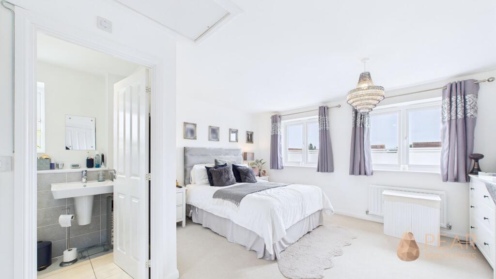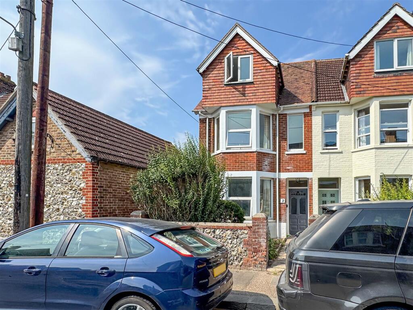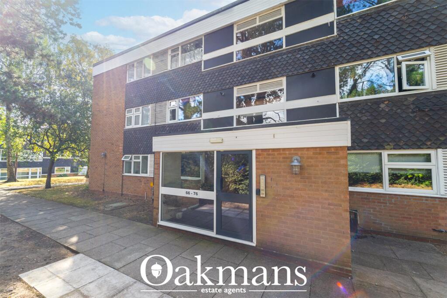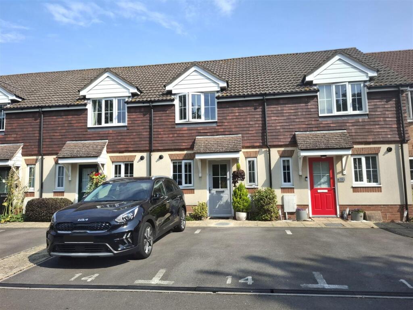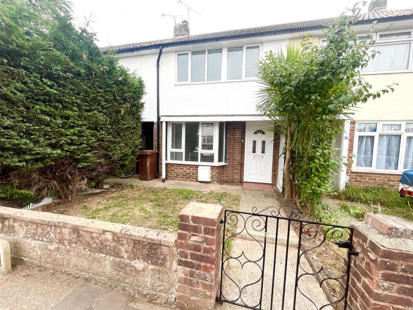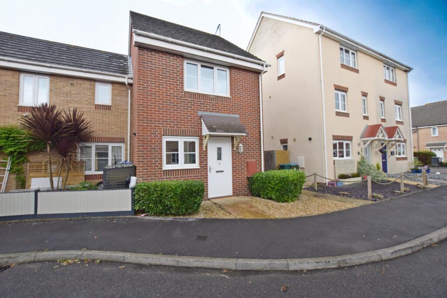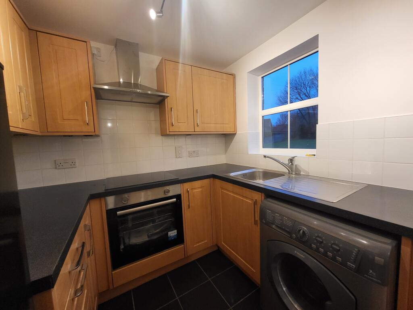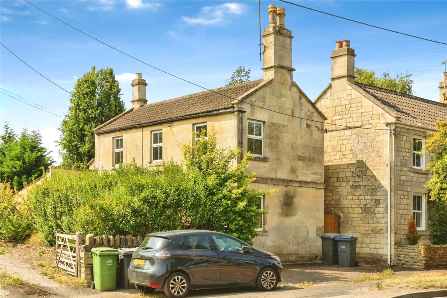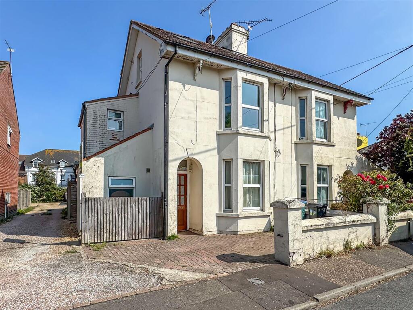Beaton Avenue, Wick, BN17
Property Details
Bedrooms
3
Bathrooms
2
Property Type
End of Terrace
Description
Property Details: • Type: End of Terrace • Tenure: Freehold • Floor Area: N/A
Key Features: • Master Bedroom With En-Suite • Modern Open Plan Kitchen/ Dining Area • Ground Floor Utility Room With WC • Extremely Well Presented Throughout • Two Allocated Parking Spaces • South Facing Rear Garden • Please Take A Look At Our Virtual Tour • Two Additional Bedrooms • Separate Living Room With Juliet Balcony • Modern Family Bathroom
Location: • Nearest Station: N/A • Distance to Station: N/A
Agent Information: • Address: 20 Crabtree Lane, Lancing, BN15 9PQ
Full Description: This impeccably presented 3-bedroom end of terrace house offers a harmonious blend of contemporary design and practicality, ensuring a comfortable and stylish living experience. Upon entering, you are greeted by a modern open plan kitchen and dining area that serves as the heart of the home, providing the perfect space for entertaining and every-day family living. The separate living room offers a tranquil retreat, with the added bonus of a Juliet balconyThe property features a master bedroom complete with an en-suite, offering a private sanctuary for relaxation. Additionally, there are two well-proportioned bedrooms that provide versatility for various living arrangements. For added convenience, an additional ground floor WC/utility room is included. The house is complemented by a modern family bathroom, designed to a high standard with quality fixtures and fittings. Two allocated parking spaces providing ease and convenience for residents and guests alike. Step outside to the south facing rear garden offering a private outdoor space, perfect for enjoying al fresco dining or simply basking in the sunshine.Please be aware that there is an estate charge of £230 per annum. EPC Rating: BOpen Plan Kitchen/Dining Room6.59m x 4.37mModern open-plan kitchen and dining room with sleek units, integrated appliances, breakfast bar, space for a dining table, and patio doors to the rear garden.Lounge3.39m x 4.33mSpacious living room located on the first floor with Juliet balconyBedroom One4.35m x 4.21mMaster bedroom located on the top floor with a private en-suite and built in wardrobesBedroom Two2.79m x 4.33mWell presented double bedroom located on the top floor.Bedroom Three2.39m x 2.83mFurther bedroom located on first floorBathroom1.71m x 2.1mPartially tiled bathroom comprising bath with over bath shower, WC, hand wash basin and heated towel railEn-Suite1.28m x 2.23mModern en-suite bathroom comprising walk in shower, WC, hand wash basin and heated towel rail.Utility Room/ WC1.4m x 1.91mGround floor utility room with WC and hand wash basinGardenA good-sized rear garden with a well-maintained lawn and a paved patio areaParking - Allocated parkingTwo allocated parking spaces at the front of the property
Location
Address
Beaton Avenue, Wick, BN17
City
Wick
Features and Finishes
Master Bedroom With En-Suite, Modern Open Plan Kitchen/ Dining Area, Ground Floor Utility Room With WC, Extremely Well Presented Throughout, Two Allocated Parking Spaces, South Facing Rear Garden, Please Take A Look At Our Virtual Tour, Two Additional Bedrooms, Separate Living Room With Juliet Balcony, Modern Family Bathroom
Legal Notice
Our comprehensive database is populated by our meticulous research and analysis of public data. MirrorRealEstate strives for accuracy and we make every effort to verify the information. However, MirrorRealEstate is not liable for the use or misuse of the site's information. The information displayed on MirrorRealEstate.com is for reference only.
