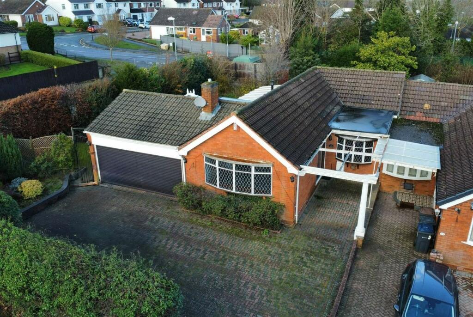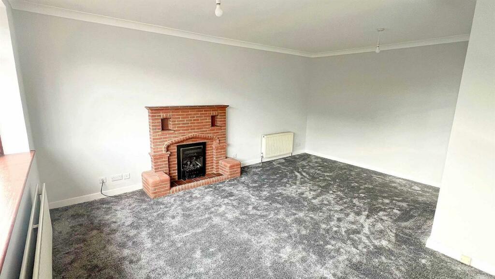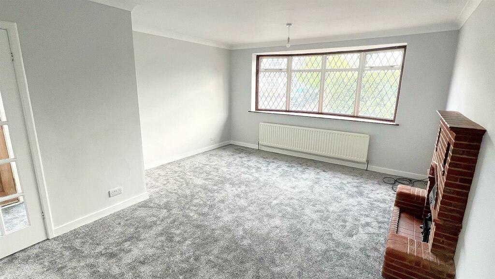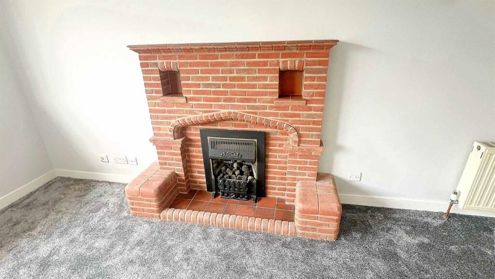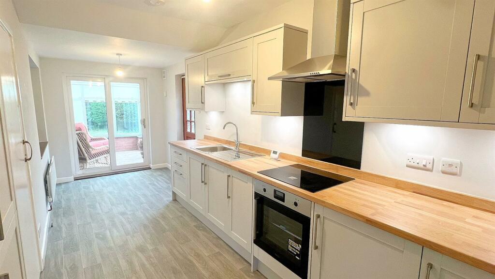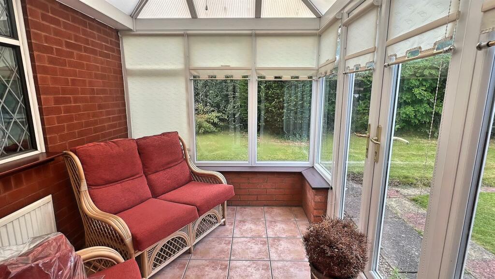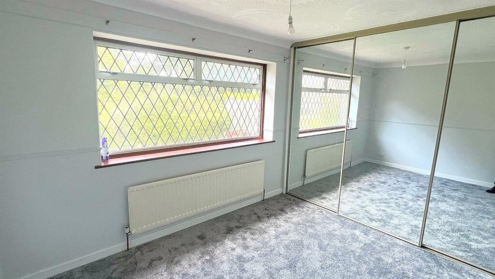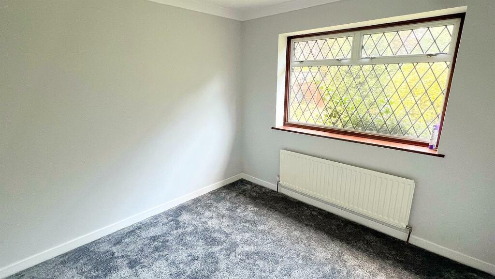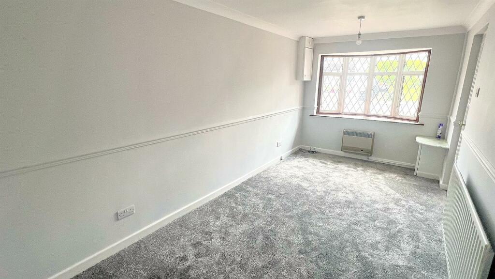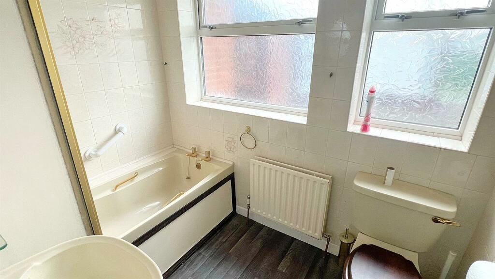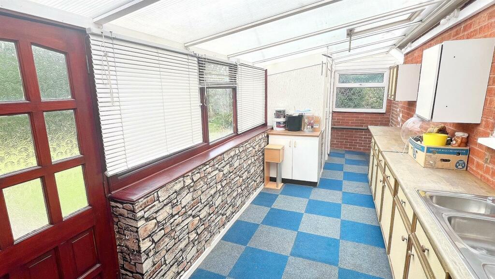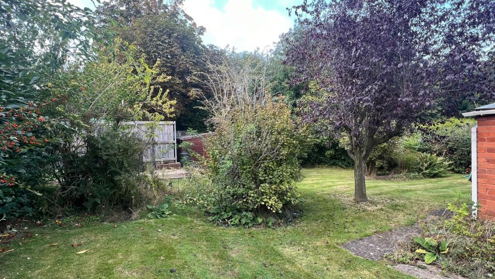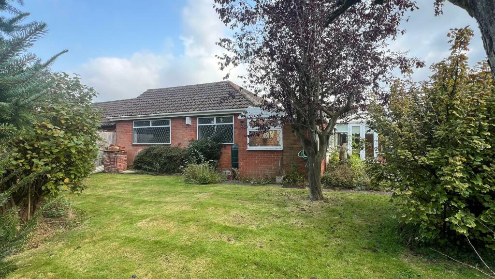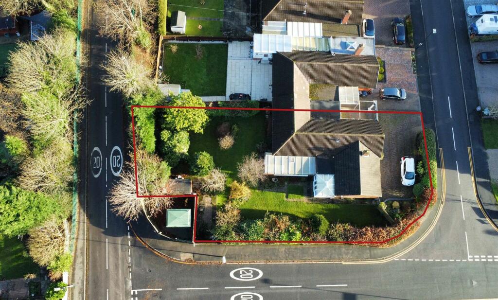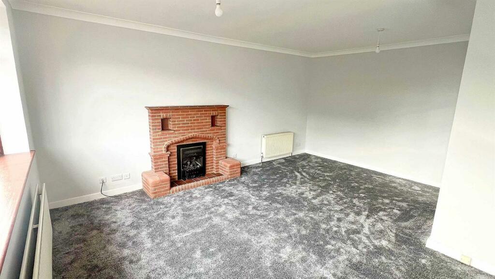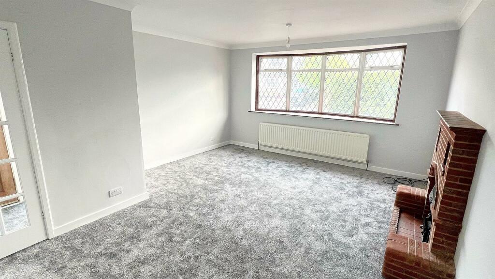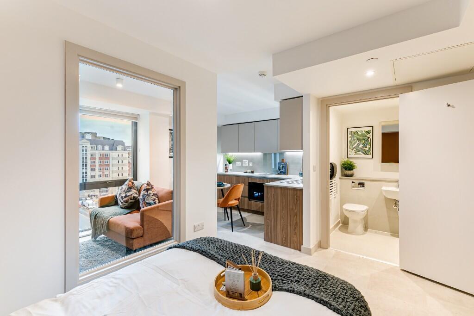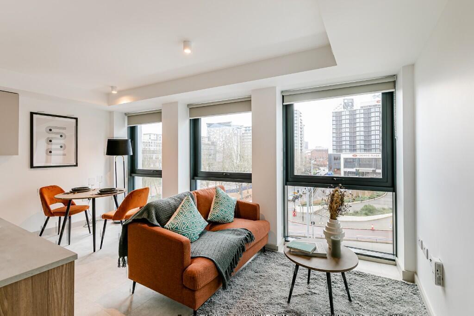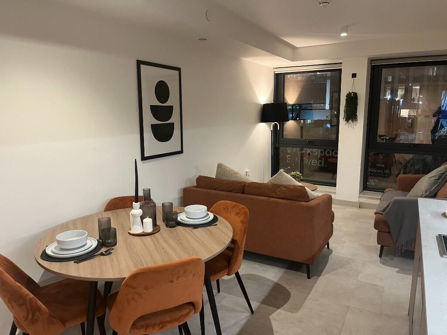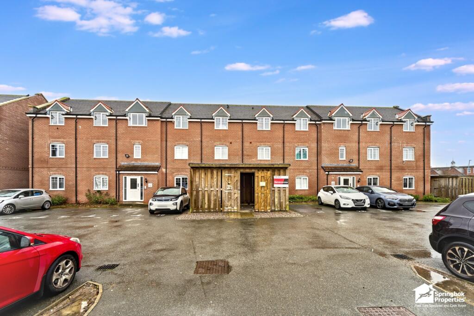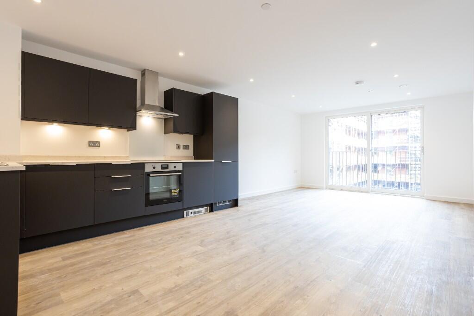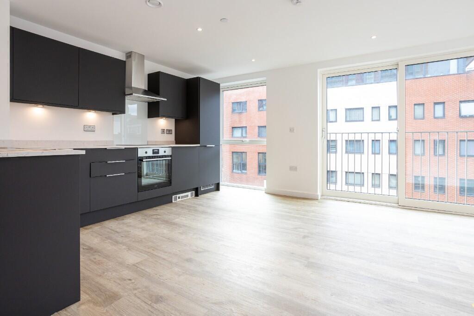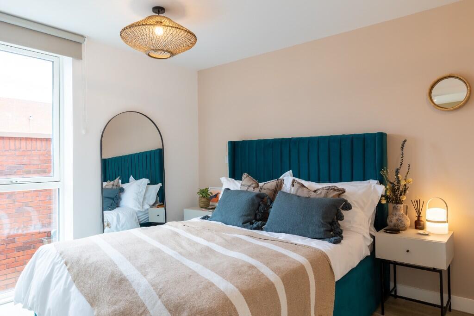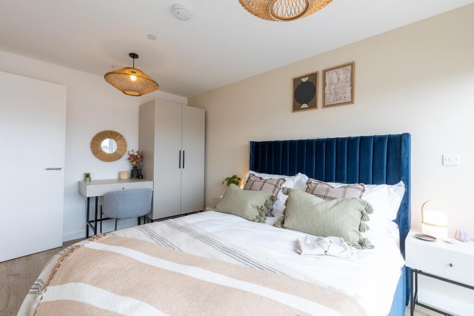Beaton Road, Four Oaks, Sutton Coldfield
Property Details
Bedrooms
3
Bathrooms
1
Property Type
Semi-Detached Bungalow
Description
Property Details: • Type: Semi-Detached Bungalow • Tenure: N/A • Floor Area: N/A
Key Features: • Two double bedrooms • Optional bedroom three/dining room • Family bathroom • Generous attractive lounge • Re-fitted breakfast kitchen with appliances • Conservatory • Large rear utility room • Double garage • Sweeping corner plot • No upward chain
Location: • Nearest Station: N/A • Distance to Station: N/A
Agent Information: • Address: 74A Walsall Road, Four Oaks, Sutton Coldfield, B74 4QY
Full Description: Set in a central, convenient location, just a short stroll from the Cross City rail line at Butlers Lane, the property is similarly placed for well regarded schooling for all ages. Mere Green shopping centre with its host of amenities, supermarkets and restaurants, is positioned within only a few hundred metres, as is the delight that is Sutton Park. Complemented by gas central heating and pvc double glazing (both where specified), this spacious, freehold bungalow warrants an internal inspection to fully appreciate the accommodation on offer, together with its generous proportions. Briefly comprising reception hall, spacious lounge, re-fitted breakfast kitchen having integrated appliances, in turn with conservatory off and large rear utility room. Set to the rear there are two bedrooms, furthermore there is the option of a third bedroom or dining room as preferred, together with a family bathroom. The property has a side double garage and mature rear/side garden. A freehold property set in council tax band D. EPC rating - TBCSet back from the roadway behind a block paved driveway to fore and side, access is gained to the accommodation via a part obscure glazed door opening to:RECEPTION HALL: Obscure double glazed window to side, double radiator, two storage cupboards.SPACIOUS LOUNGE: 17’6” max / 10’6” min x 14’3” max / 10’10” min Double glazed bow window to fore, two radiators, coal effect living flame gas fire set into a briquette fire surround with matching hearth and recess.FITTED BREAKFAST KITCHEN: 19’6” x 8’4” max / 7’ min Pvc double glazed sliding doors to conservatory, single drainer sink unit with double base unit beneath, there is a further range of renewed fitted units to both base and wall level including drawers, complementary rolled edge work surfaces with upstands, stainless steel oven having flush fitting hob above, in turn with stainless steel extractor canopy over, integrated fridge, double and single radiators.CONSERVATORY: 8’6” x 7’5” Pvc double glazed windows to side and rear with double glazed double French doors to garden, radiator.UTILITY ROOM: 22’ max /14’3” min x 7’6” max / 4’7” min Pvc double glazed window to rear with further windows and door to side, one and a half bowl sink unit set into work surfaces, fitted base units, recesses/space for appliances. Store room. Separate wc: Low flushing wcDINING ROOM/OPTIONAL BEDROOM THREE: 17’2” x 7’10” Double glazed bow window to fore, radiator.BEDROOM ONE: 13’3” max / 11’4” min x 9’10” Double glazed window to rear, radiator, double and single fitted wardrobes.BEDROOM TWO: 10’ x 9’10” Double glazed window to rear, radiator.FAMILY BATHROOM: Two obscure pvc double glazed windows to side, matching suite comprising bath having shower over, wash hand basin, low flushing wc, radiator, tiled splash backs.SIDE DOUBLE GARAGE: Up and over door, door to side (Please check the suitability of this garage for your own vehicle)OUTSIDE: Garden set to side and rear having lawn together with a variety of mature shrubs, bushes and hedging.Brochures3 Beaton Road.pdfPaid ID checks for buyersBrochure
Location
Address
Beaton Road, Four Oaks, Sutton Coldfield
City
Birmingham
Features and Finishes
Two double bedrooms, Optional bedroom three/dining room, Family bathroom, Generous attractive lounge, Re-fitted breakfast kitchen with appliances, Conservatory, Large rear utility room, Double garage, Sweeping corner plot, No upward chain
Legal Notice
Our comprehensive database is populated by our meticulous research and analysis of public data. MirrorRealEstate strives for accuracy and we make every effort to verify the information. However, MirrorRealEstate is not liable for the use or misuse of the site's information. The information displayed on MirrorRealEstate.com is for reference only.
