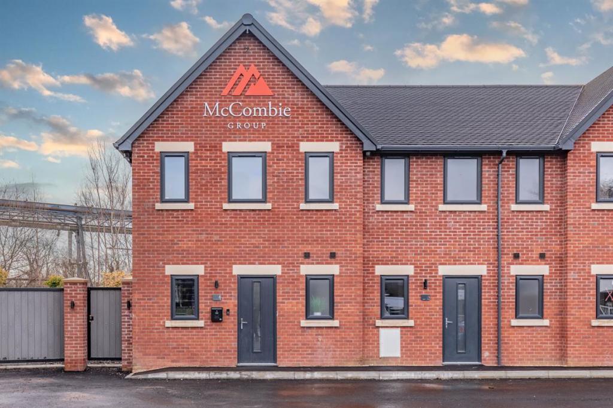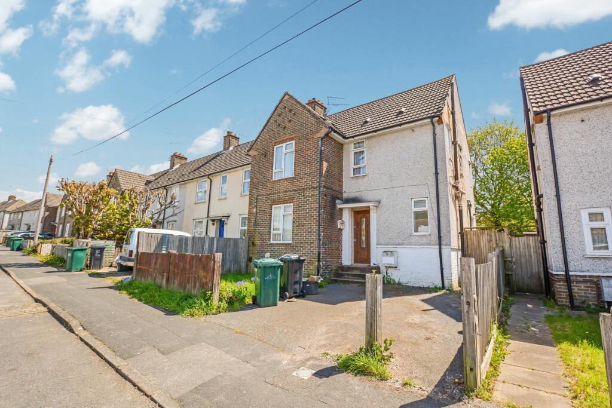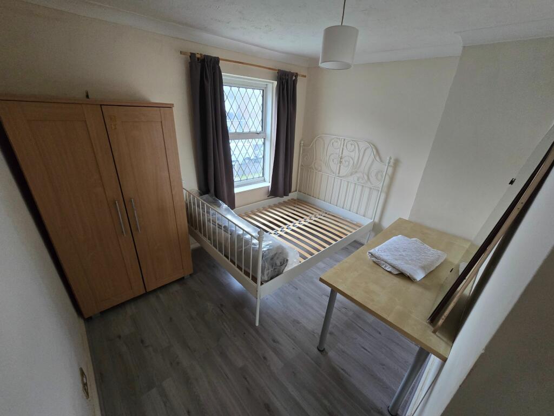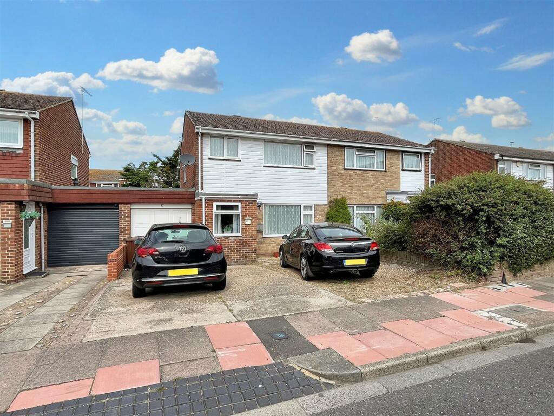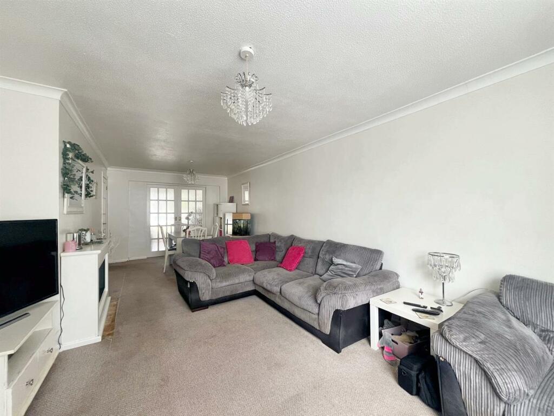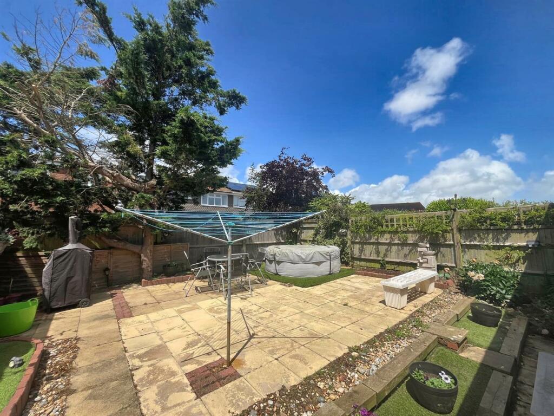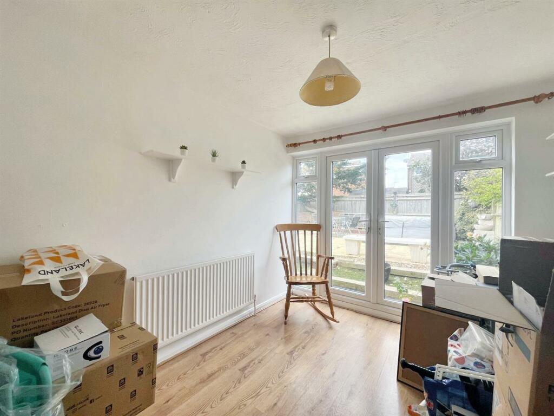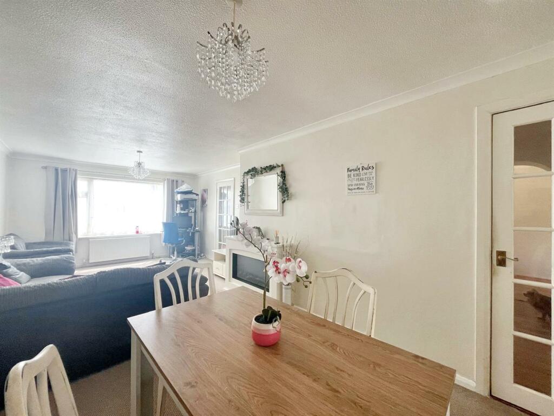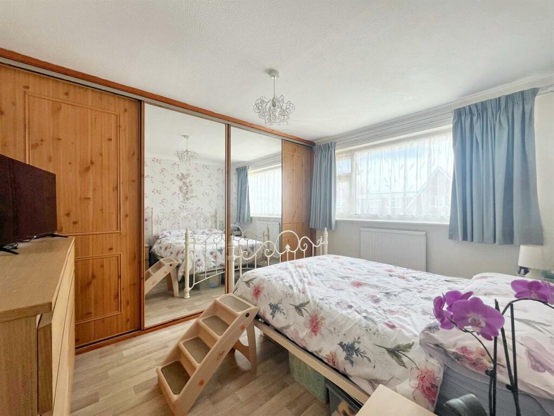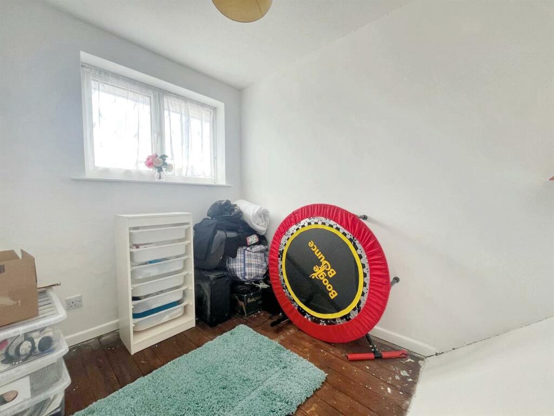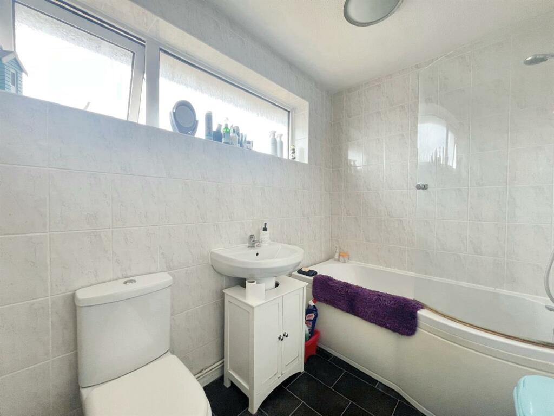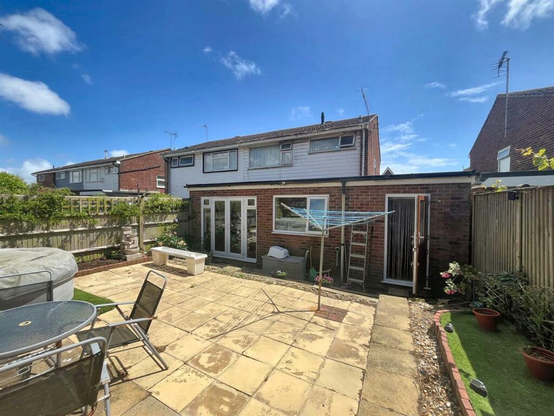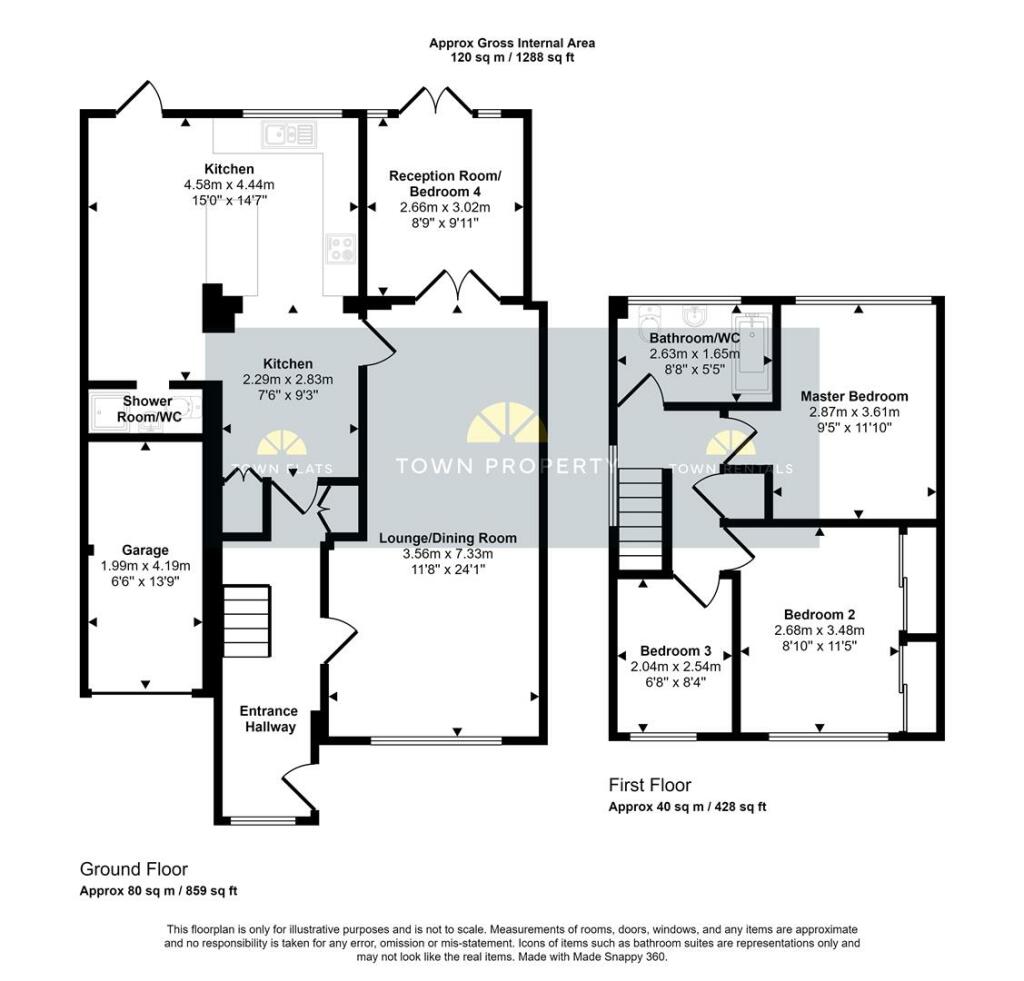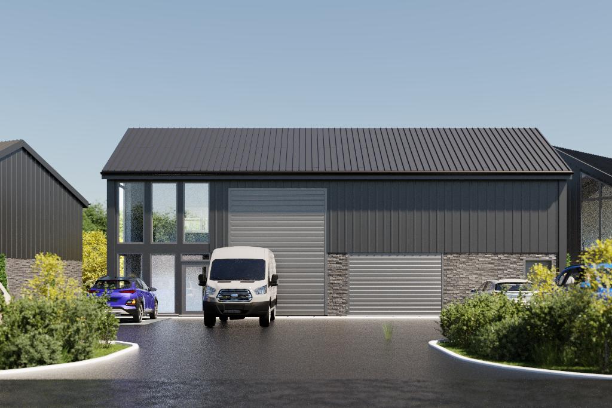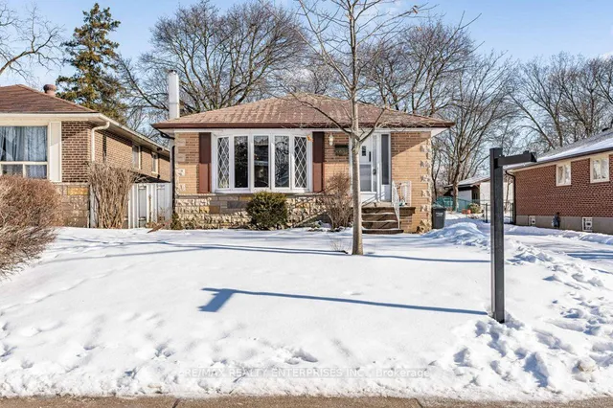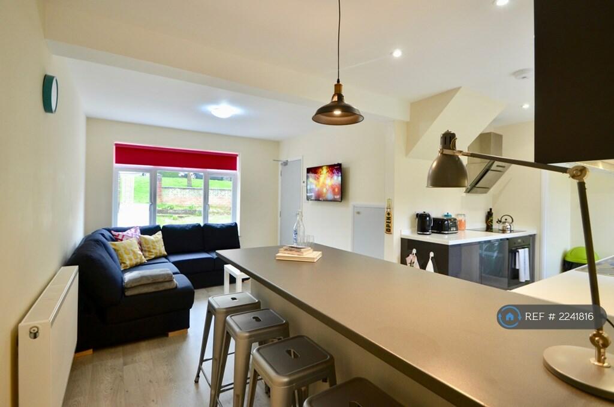Beatty Road, Eastbourne
For Sale : GBP 340000
Details
Bed Rooms
3
Bath Rooms
2
Property Type
Semi-Detached
Description
Property Details: • Type: Semi-Detached • Tenure: N/A • Floor Area: N/A
Key Features: • Extended Semi Detached House • 3/4 Bedrooms • Lounge/Dining Room • Kitchen • Ground Floor Shower Room/WC • Bathroom/WC • Garden • Driveway for 3 Vehicles • Garage
Location: • Nearest Station: N/A • Distance to Station: N/A
Agent Information: • Address: 15 Cornfield Road Eastbourne BN21 4QD
Full Description: *** GUIDE PRICE £340,000 - £350,000 *** Three bedroom extended semi detached house. Offering ample of living accommodation with a large through lounge, the extension provides a big kitchen and also an additional reception room or fourth bedroom. Located within the ever popular Langney Point area of Eastbourne, convenient for local shops, bus routes and close to Eastbourne Harbour.Entrance Hallway - Radiator. Understairs storage. Double glazed window to side.Lounge/Dining Room - 7.34m x 3.56m (24'1 x 11'8) - Radiator. Electric fireplace. Double glazed window to front aspect.Kitchen - 4.57m x 4.45m / 2.82m x 2.29m (15'0 x 14'7 / 9'3 x - Wall and base units. Worktops. Sink. Electric hob and oven with extractor cooker hood. Radiator. Understairs cupboard. Spaces and plumbing for utilities. Double glazed door and window to rear.Ground Floor Shower Room/Wc - Shower cubicle. Wash hand basin. Low level WC.Reception Room/Bedroom 4 - 3.02m x 2.67m (9'11 x 8'9) - Radiator. Double glazed patio doors to rear.Stairs From Ground To First Floor Landing: - Airing cupboard housing combi boiler. Double glazed window to side aspect.Bedroom 1 - 3.61m x 2.87m (11'10 x 9'5) - Radiator. Full width and height fitted wardrobe. Double glazed window to front aspect.Bedroom 2 - 3.48m x 2.69m (11'5 x 8'10) - Radiator. Loft access (not inspected). Double glazed window to rear aspect.Bedroom 3 - 2.54m x 2.03m (8'4 x 6'8) - Radiator. Double glazed window to front aspect.Bathroom/Wc - Bath with shower over. Wash hand basin. Low level WC. Double glazed window to rear.Outside - The rear garden is laid to pavers with fenced boundaries.Parking - There is a driveway for three vehicles.Garage - 4.19m x 1.98m (13'9 x 6'6) - Up and over door.Council Tax Band = C - Epc = D - BrochuresBeatty Road, EastbourneBrochure
Location
Address
Beatty Road, Eastbourne
City
Beatty Road
Features And Finishes
Extended Semi Detached House, 3/4 Bedrooms, Lounge/Dining Room, Kitchen, Ground Floor Shower Room/WC, Bathroom/WC, Garden, Driveway for 3 Vehicles, Garage
Legal Notice
Our comprehensive database is populated by our meticulous research and analysis of public data. MirrorRealEstate strives for accuracy and we make every effort to verify the information. However, MirrorRealEstate is not liable for the use or misuse of the site's information. The information displayed on MirrorRealEstate.com is for reference only.
Real Estate Broker
Town Property/Town Flats/Town Rentals, Eastbourne
Brokerage
Town Property/Town Flats/Town Rentals, Eastbourne
Profile Brokerage WebsiteTop Tags
Likes
0
Views
13
Related Homes
