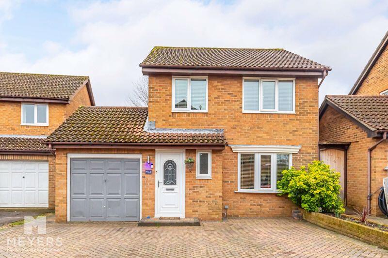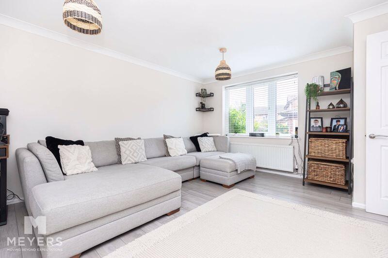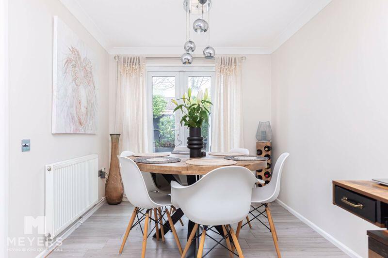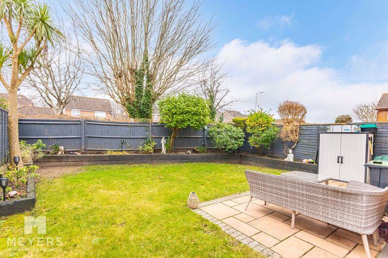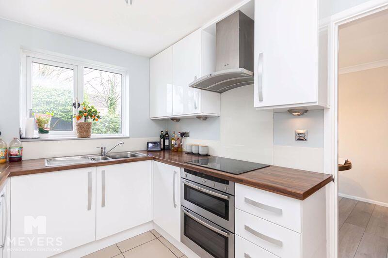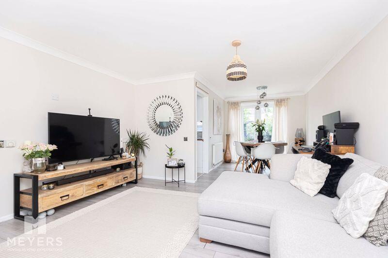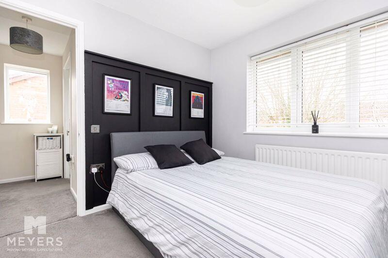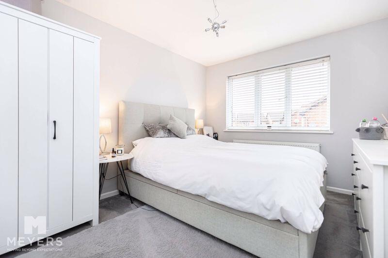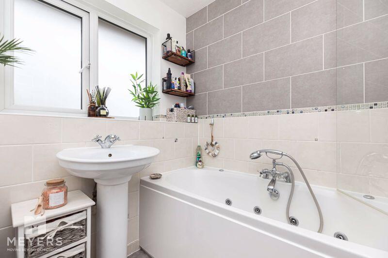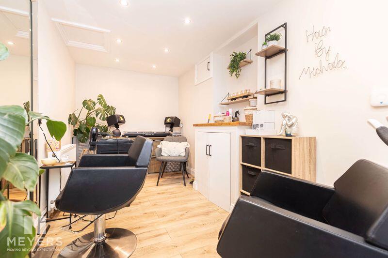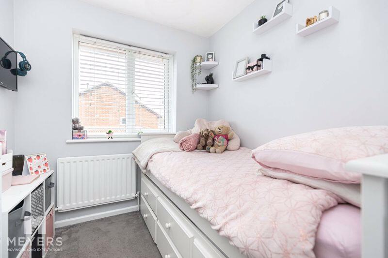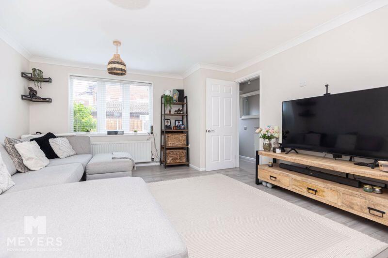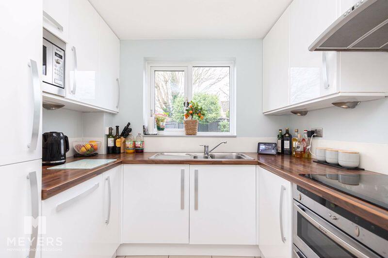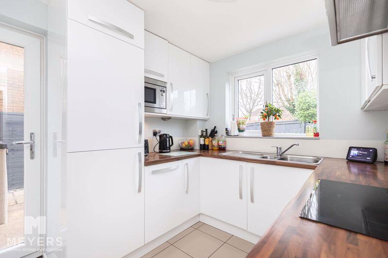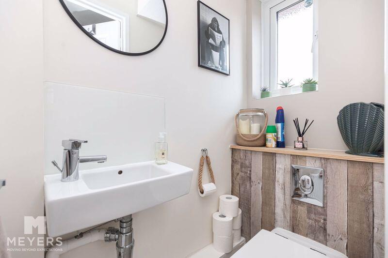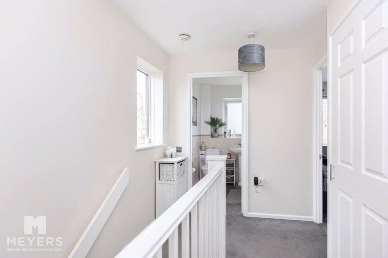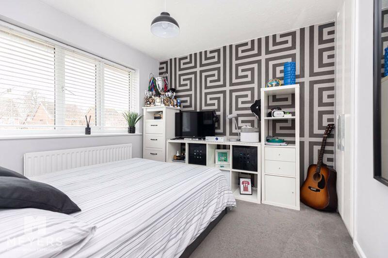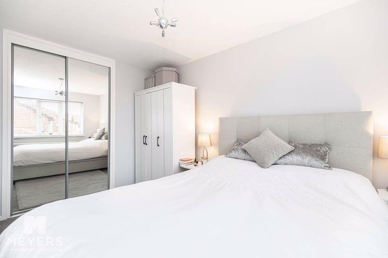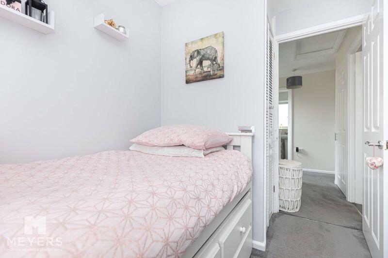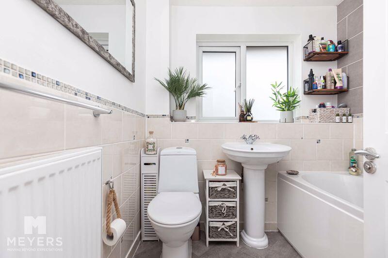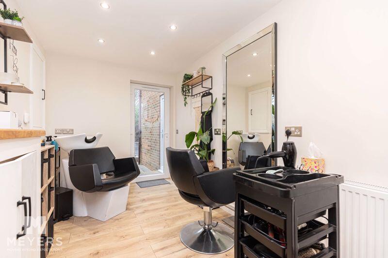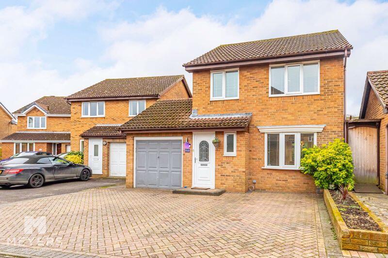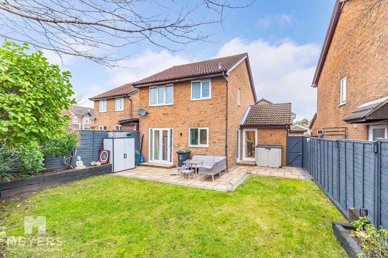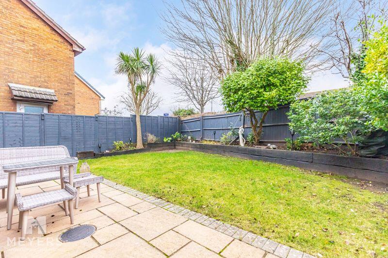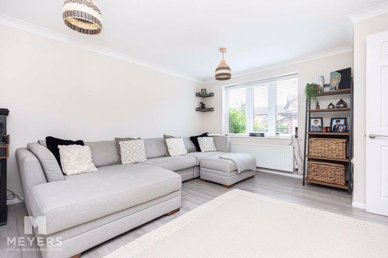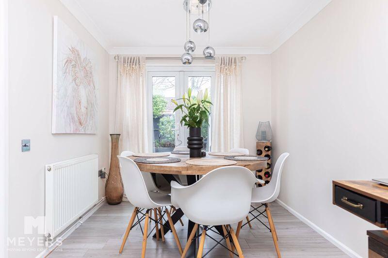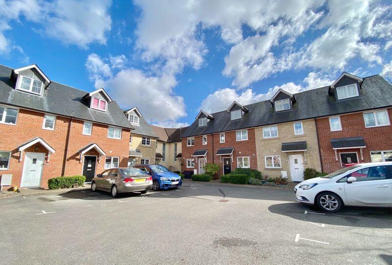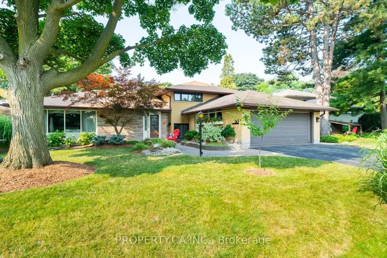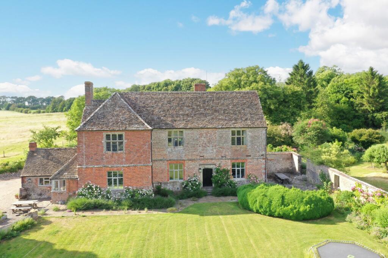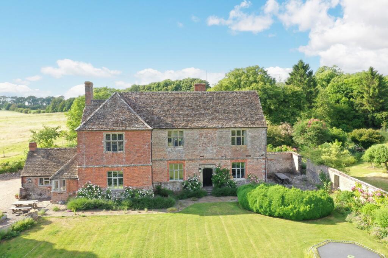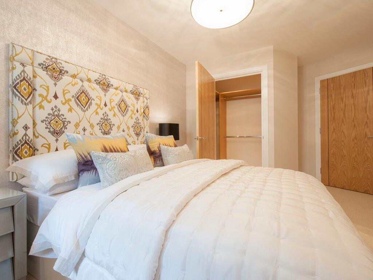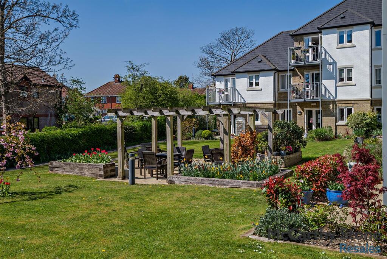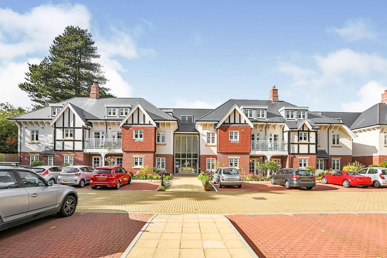Beauchamps Gardens, Bournemouth, BH7
Property Details
Bedrooms
3
Bathrooms
1
Property Type
Detached
Description
Property Details: • Type: Detached • Tenure: N/A • Floor Area: N/A
Key Features: • Immaculately Presented Three Bedroom Detached House • Quiet Cul-De-Sac Location • Within Walking Distance Of BH Live (Littledown), Bournemouth Hospital & JP Morgan • Modern Open Plan Living Room/Diner With French Doors To The Garden • Contemporary Kitchen With Integrated Appliances And Ample Storage • Three-Piece Bathroom & Downstairs W/C • South-Facing, Level, Private Rear Garden • Adjoining Multi-Purpose Studio Perfect For Working From Home • Sizeable Driveway Providing Off-Road Parking For Multiple Vehicles • A Viewing Is Essential To Truly Appreciate What This Family Home Has To Offer
Location: • Nearest Station: N/A • Distance to Station: N/A
Agent Information: • Address: 168 Tuckton Road, Southbourne, Bournemouth, BH6 3JX
Full Description: *Guide Price £450,000- £475,000* LARGE THREE BEDROOM detached HOUSE, SOUGHT-AFTER location, WELL PRESENTED family home, OPEN PLAN living/dining room with FRENCH DOORS to the SOUTH-FACING, PRIVATE rear GARDEN, CONTEMPORARY kitchen, ADJOINING STUDIO (converted garage) potential fourth bedroom/office space, family bathroom plus a ground floor WC, DRIVEWAY providing off-road PARKING for MULTIPLE VEHICLES.DescriptionThis large three bedroom, detached house is situated in a quiet cul-de-sac, in the highly sought-after Littledown area, a popular residential location which is within walking distance of BH Live Active, JP Morgan, The Royal Bournemouth Hospital, Tesco Extra, and a number of well-regarded schools for all age groups.As well as the location, this home boasts a large block-paved driveway, providing off-road parking for multiple vehicles, and a South-facing, private rear garden laid to level lawn with a large patio that spans the width of the home. Furthermore, the recent garage conversion offers the opportunity for a large fourth bedroom, or office space. A viewing is a must to truly appreciate what this family home has to offer.InternallyStep inside this superb family home with a handy ground floor WC, to the left, its spacious and open plan living/dining room boasts French doors opening out to the garden, the stylish kitchen is contemporary with integrated appliances and views of the rear garden and an external side door. Step outside and to your immediate left is the private entrance to the adjoining, converted garage, currently set up as a home salon this versatile space presents the new owners to re-imagine the room t suit their needs. Ascend the staircase to the first floor where you find three bedrooms, two of which are double rooms and all benefit from handy built-in wardrobes to keep your haven clutter free, and a three-piece bathroom with a shower over the bath, WC and wash hand basin complete the living space.LocationConveniently situated within walking distance of local amenities and main business hubs including JP Morgan and The Royal Bournemouth Hospital. Situated in a popular residential location this property is also within easy reach of main travel links via the A338 providing easy access to Bournemouth Town Centre, Poole, Ringwood, Southampton, and London. Bournemouth's award-winning beaches, picturesque River Stour, and BH Live Active (formally Littledown), are also nearby for all ages to enjoy.DirectionsFrom the Cooper Dean roundabout head south on Castle Lane East towards Littledown. At the traffic lights take a right into Chaseside. Take the first exit at the roundabout into Cowell Drive. Continue on down to the end of Cowell Drive and then take a right turning into Sevenoaks Drive. Continue along Sevenoaks Drive taking the first turning on your right into Beauchamps Gardens, turn almost immediately right where you will find the property on your right-hand side.Entrance HallLiving Room13' 2'' x 14' 8'' (4.01m x 4.47m)Dining Area8' 2'' x 9' 11'' (2.49m x 3.02m)Kitchen7' 11'' x 9' 5'' (2.41m x 2.87m)WC2' 7'' x 4' 11'' (0.79m x 1.50m)Studio7' 1'' x 15' 1'' (2.16m x 4.59m)First Floor LandingBedroom One9' 8'' x 12' 3'' (2.94m x 3.73m)Bedroom Two9' 9'' x 9' 1'' (2.97m x 2.77m)Bedroom Three6' 10'' x 9' 2'' (2.08m x 2.79m)Bathroom6' 7'' x 6' 2'' (2.01m x 1.88m)EPCRating D.BroadbandNetworks in your area - Virgin Media, OpenreachBroadband type - UltrafastHighest available download speed - 1000 MbpsHighest available upload speed - 100 MbpsMobile signal/coverageProvider Voice DataEE Limited LimitedThree Limited LimitedO2 Limited LimitedVodafone Likely LikelyTenureFreehold.MEYERS PROPERTIES For the opportunity to see properties before they go on the market like our page on Facebook - Meyers Estate Agents Southbourne and Christchurch.IMPORTANT NOTE:These particulars are believed to be correct but their accuracy is not guaranteed. They do not form part of any contract. Nothing in these particulars shall be deemed to be a statement that the property is in good structural condition or otherwise, nor that any of the services, appliances, equipment or facilities are in good working order or have been tested. Purchasers should satisfy themselves on such matters prior to purchase.BrochuresFull Details
Location
Address
Beauchamps Gardens, Bournemouth, BH7
City
Bournemouth
Features and Finishes
Immaculately Presented Three Bedroom Detached House, Quiet Cul-De-Sac Location, Within Walking Distance Of BH Live (Littledown), Bournemouth Hospital & JP Morgan, Modern Open Plan Living Room/Diner With French Doors To The Garden, Contemporary Kitchen With Integrated Appliances And Ample Storage, Three-Piece Bathroom & Downstairs W/C, South-Facing, Level, Private Rear Garden, Adjoining Multi-Purpose Studio Perfect For Working From Home, Sizeable Driveway Providing Off-Road Parking For Multiple Vehicles, A Viewing Is Essential To Truly Appreciate What This Family Home Has To Offer
Legal Notice
Our comprehensive database is populated by our meticulous research and analysis of public data. MirrorRealEstate strives for accuracy and we make every effort to verify the information. However, MirrorRealEstate is not liable for the use or misuse of the site's information. The information displayed on MirrorRealEstate.com is for reference only.
