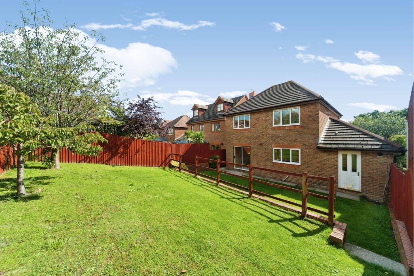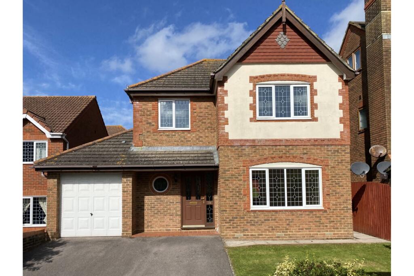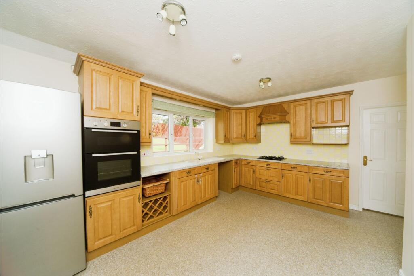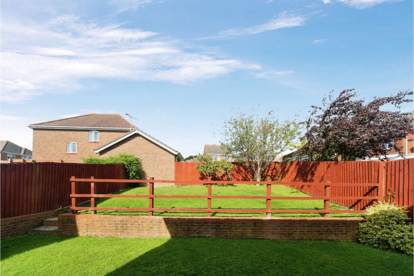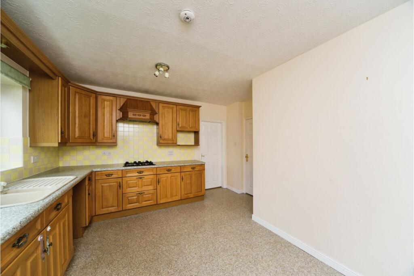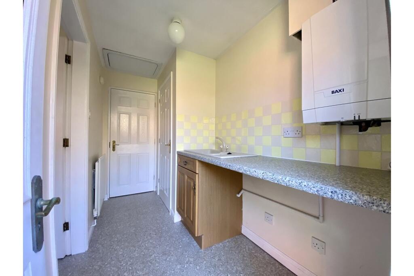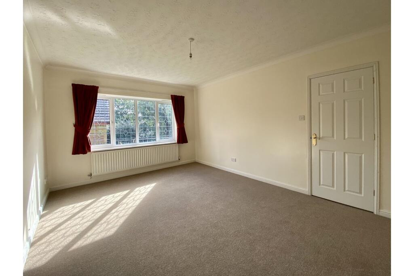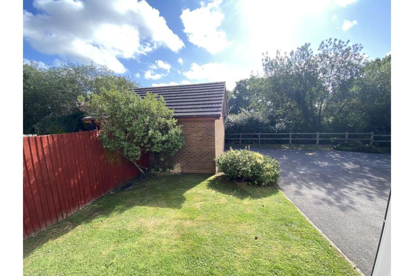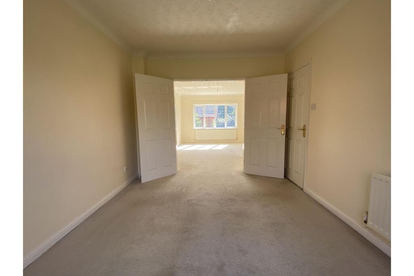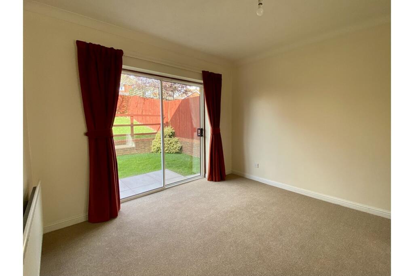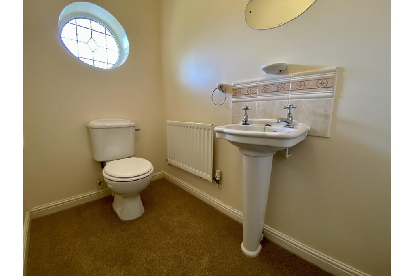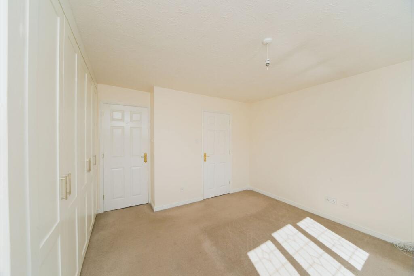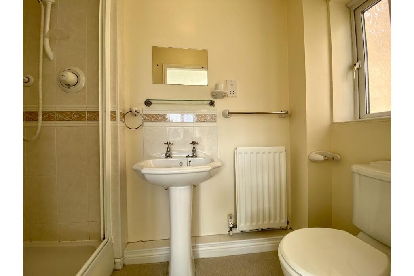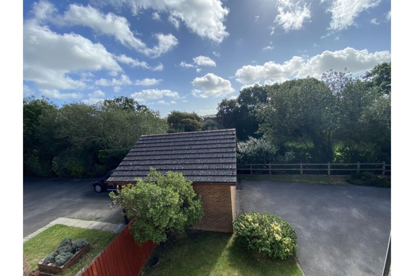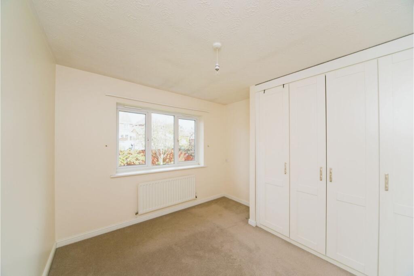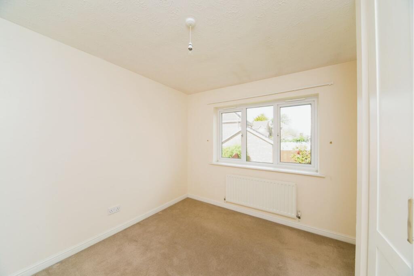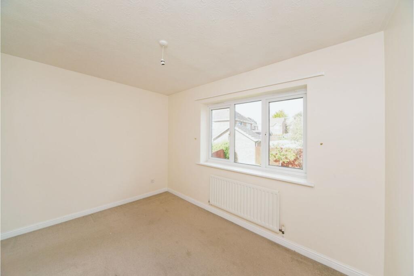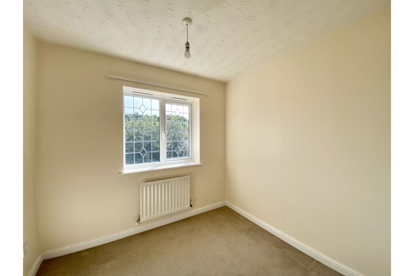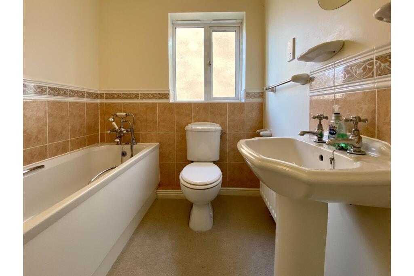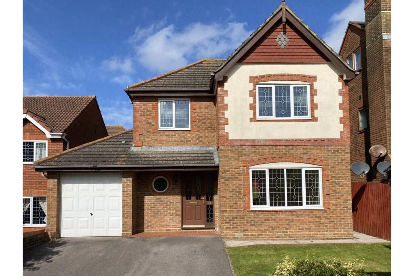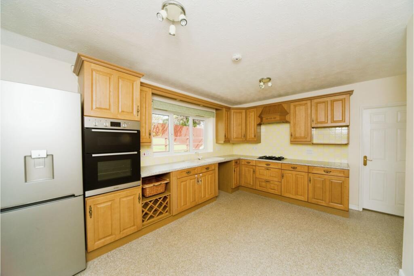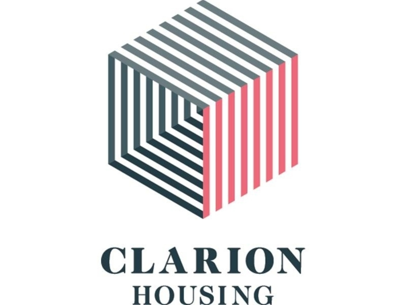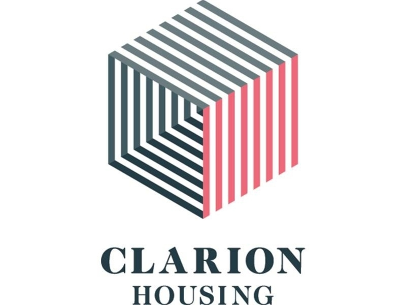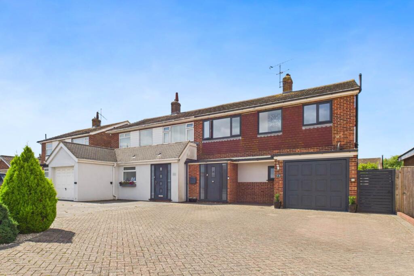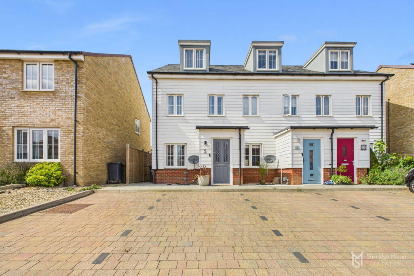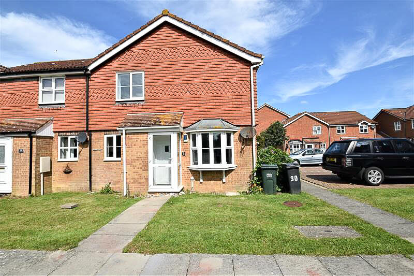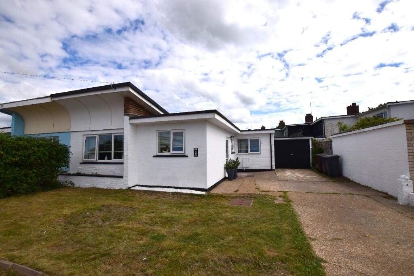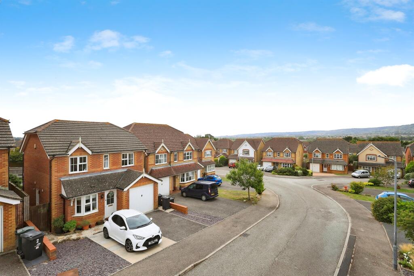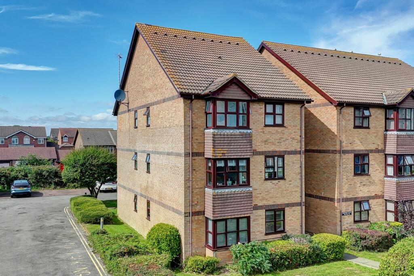Beaulieu Drive, Pevensey, BN24
Property Details
Bedrooms
4
Bathrooms
2
Property Type
Detached
Description
Property Details: • Type: Detached • Tenure: N/A • Floor Area: N/A
Key Features: • CHAIN FREE! • Cul-DE-SAC LOCATION • FAVOURED STONE CROSS • Four Generous Bedrooms • New Carpets Throughout!! • En-Suite To Master • Family Bathroom & Down Stairs WC • FITTED KITCHEN/SEPARATE UTILITY • 16Ft Living Room • SEPARATE DINING ROOM
Location: • Nearest Station: N/A • Distance to Station: N/A
Agent Information: • Address: Purplebricks, 650 The Crescent Colchester Business Park, Colchester, United Kingdom, CO4 9YQ
Full Description: The PropertyOffered to the market CHAIN FREE!The easiest way to book your viewing is direct with the vendor via the Purplebricks brochure on our website. Alternatively, call the Purplebricks number displayed on this pageA generous four bedroom detached home, with new carpets fitted throughout.OCCUPYING AN ENVIABLE CUL-DE-SAC POSITION in highly sought after STONE CROSS. The property overlooks parkland, lending to a quiet and private location.The local area offers a variety of local parks and surrounding countryside as well as the convenience of local stores, including Tesco Express, GP surgery, dentist and pharmacy. The highly regarded Stone Cross School, ages 4-11, is a short walk away. Stone Cross is within convenient reach of the shopping centre, beach, harbour, family activity farm, sports clubs and leisure swimming pool.Accommodation is arranged with smart entrance hall, with useful downstairs WC, giving access into the impressive 16ft living room with double doors opening into a separate 12ft dining room. The dining room has sliding doors to the rear garden and through access into the 14ft fitted kitchen where there is a separate utility room, also with garden access, and a large storage cupboard.Four excellent sized bedrooms occupy the first floor along with a family bathroom with airing cupboard. The front facing master bedroom enjoys an en-suite shower room and fitted wardrobes. There are also fitted wardrobes to bedroom 2. The extensive rear garden is mainly laid to lawn with an area of paved patio immediately from the property and with a fenced surround.The integral garage is complete with power and lighting, up and over door to the front and personal door from the utility room to the rear and approached by a generous double width driveway, accommodating up to four cars, with lawn garden to one side.Property Description DisclaimerThis is a general description of the property only, and is not intended to constitute part of an offer or contract. It has been verified by the seller(s), unless marked as 'draft'. Purplebricks conducts some valuations online and some of our customers prepare their own property descriptions, so if you decide to proceed with a viewing or an offer, please note this information may have been provided solely by the vendor, and we may not have been able to visit the property to confirm it. If you require clarification on any point then please contact us, especially if you’re traveling some distance to view. All information should be checked by your solicitor prior to exchange of contracts.Successful buyers will be required to complete anti-money laundering checks. Our partner, Lifetime Legal Limited, will carry out the initial checks on our behalf. The current non-refundable cost is £80 inc. VAT per offer. You’ll need to pay this to Lifetime Legal and complete all checks before we can issue a memorandum of sale. The cost includes obtaining relevant data and any manual checks and monitoring which might be required, and includes a range of benefits. Purplebricks will receive some of the fee taken by Lifetime Legal to compensate for its role in providing these checks.BrochuresBrochure
Location
Address
Beaulieu Drive, Pevensey, BN24
City
Pevensey
Features and Finishes
CHAIN FREE!, Cul-DE-SAC LOCATION, FAVOURED STONE CROSS, Four Generous Bedrooms, New Carpets Throughout!!, En-Suite To Master, Family Bathroom & Down Stairs WC, FITTED KITCHEN/SEPARATE UTILITY, 16Ft Living Room, SEPARATE DINING ROOM
Legal Notice
Our comprehensive database is populated by our meticulous research and analysis of public data. MirrorRealEstate strives for accuracy and we make every effort to verify the information. However, MirrorRealEstate is not liable for the use or misuse of the site's information. The information displayed on MirrorRealEstate.com is for reference only.
