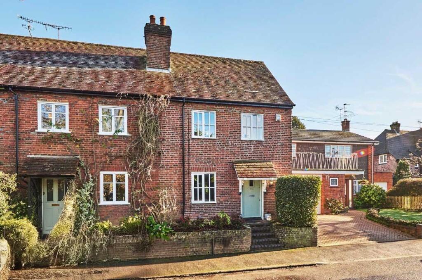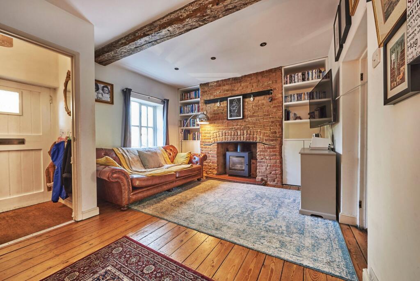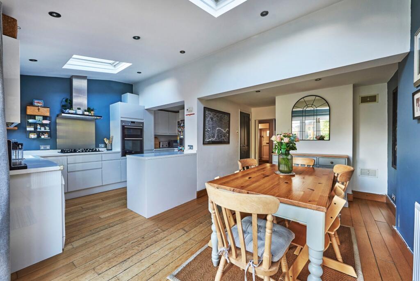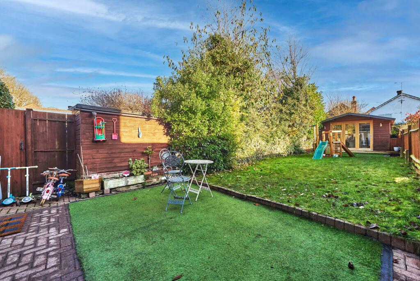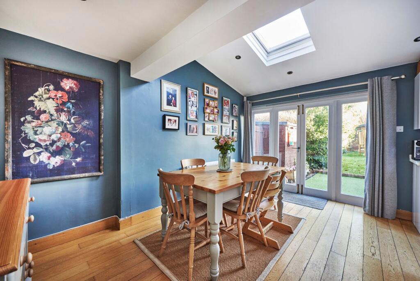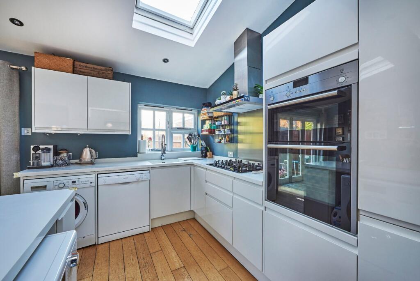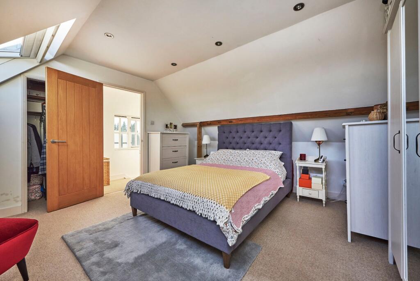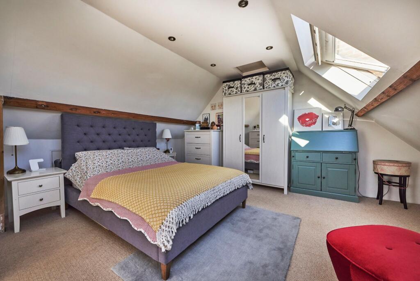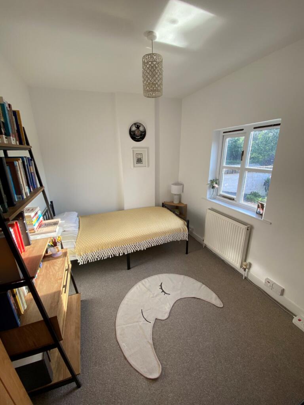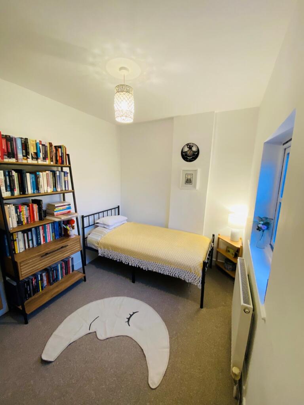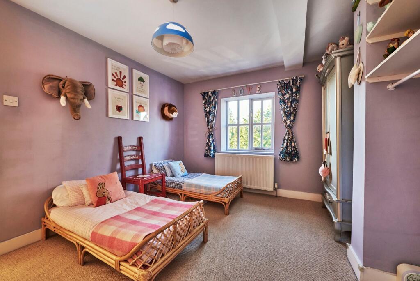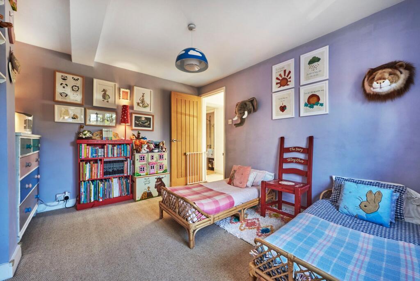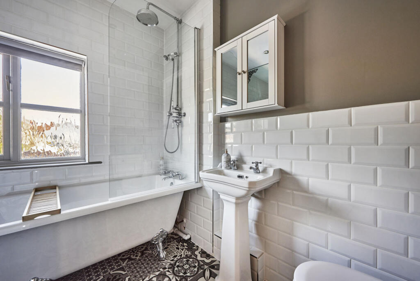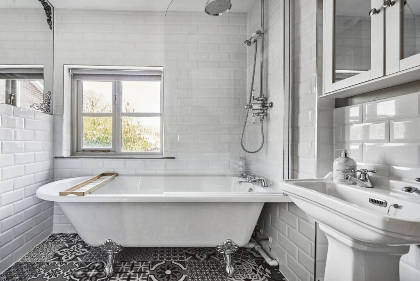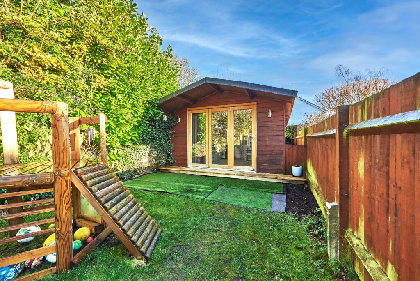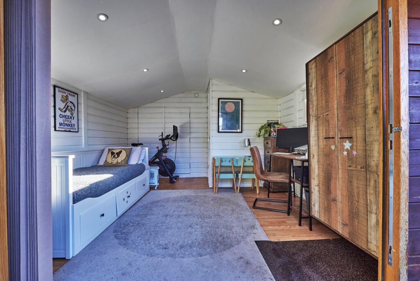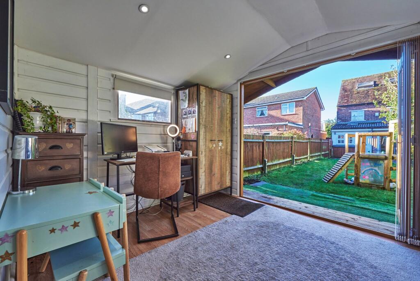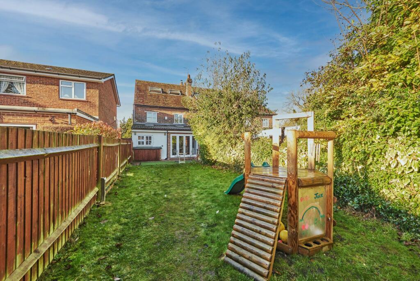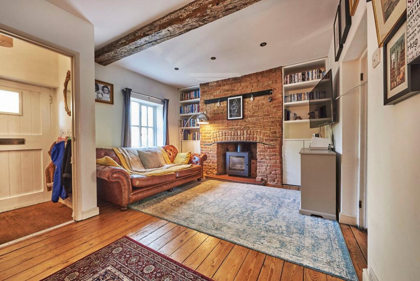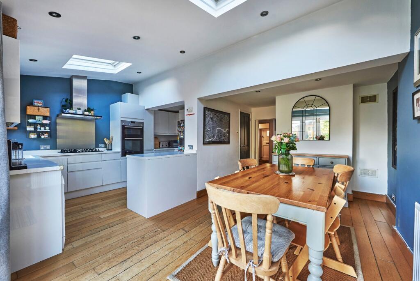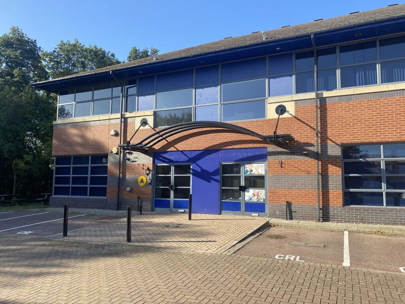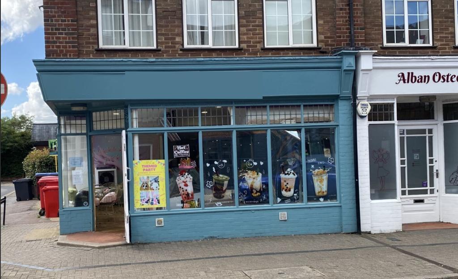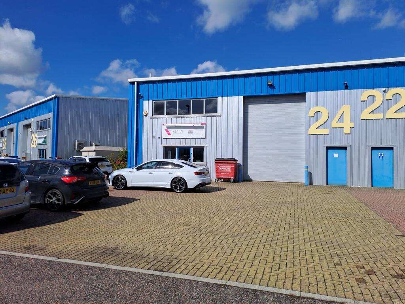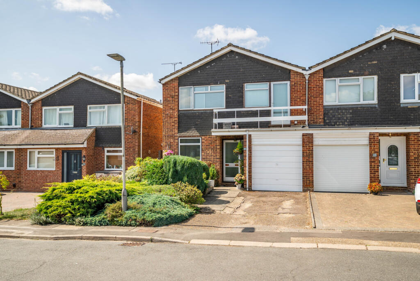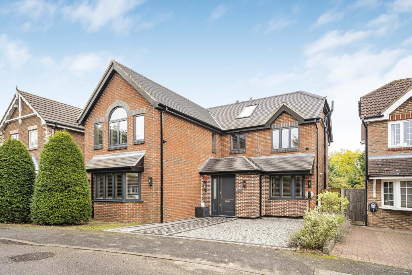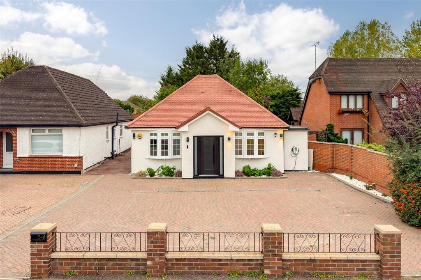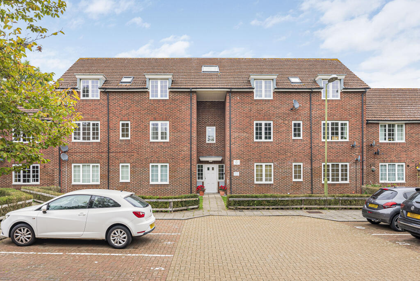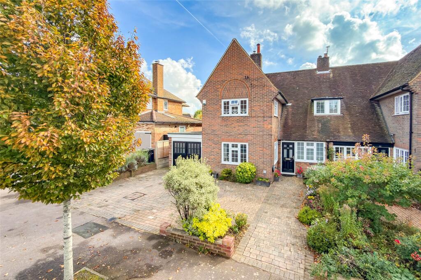Beaumont Avenue, St. Albans, Hertfordshire, AL1
Property Details
Bedrooms
3
Bathrooms
1
Property Type
House
Description
Property Details: • Type: House • Tenure: Freehold • Floor Area: N/A
Key Features: • Three Bedrooms • Sizeable Living Room • Spacious Kitchen/Dining Room • Ground Floor W/C • First Floor Bathroom • Well Maintained Rear Garden • Useful Garden Room with W/C
Location: • Nearest Station: N/A • Distance to Station: N/A
Agent Information: • Address: 4 Chequer Street, St. Albans, AL1 3XZ
Full Description: A stunning three bedroom cottage located on one of St Albans' premier roads providing excellent access to the mainline train station, local amenities and the outstanding local schooling.The property has been extended and improved throughout to provide ample living space with a modern, contemporary décor that centres around the lovely open plan kitchen/breakfast room, which overlooks the sizeable garden. There is also a cloakroom and a living room that benefits from an exposed brick fireplace with log burner. The first floor further benefits from a family bathroom and two double bedrooms whilst the second floor provides a further double bedroom.Externally the property benefits from a well maintained rear garden that houses an annexe to the rear, which comes complete with integral W/C and a large storage area. Planning permission has also been passed for a double story extension to the rear and a Dorma to the loft room to create space for an en-suite (Application ref: 5/2022/2248)Energy Rating DCouncil Tax Band EFreehold Lettings and Property ManagementWe offer a complete range of services for Landlords, from fully managed lets to advertising only. Each Landlord who chooses full management has a personal Property Manager and all our fees are based on a ‘no let - no fee’ basis.DISCLAIMERThese particulars are a general guide only. They do not form part of any contract. Services, systems and appliances have not been tested.BUYERS INFORMATIONTo conform with government Money Laundering Regulations 2019, we are required to confirm the identity of all prospective buyers. We use the services of a third party, Lifetime Legal, who will contact you directly at an agreed time to do this. They will need the full name, date of birth and current address of all buyers. There is a nominal charge of £60 plus VAT for this (for the transaction not per person), payable direct to Lifetime Legal. Please note, we are unable to issue a memorandum of sale until the checks are complete.CONVEYANCINGThrough our partners Frost's Conveyancing, we can introduce you to solicitors who specialise in conveyancing. Ask us for further information today.MORTGAGESYOUR HOME MAY BE REPOSSESSED IF YOU DO NOT KEEP UP REPAYMENTS ON YOUR MORTGAGEExclusive deals are made available to Embrace Financial Services by PRIMIS Mortgage Network, to which Embrace Financial Services are an Appointed RepresentativeFrosts Estate Agents is an Introducer Appointed Representative of PRIMIS Mortgage Network, a trading name of First Complete Limited which is authorised and regulated by the Financial Conduct Authority for mortgages, protection insurance and general insurance products.Embrace Financial Services Ltd. is an Appointed Representative of PRIMIS Mortgage Network, a trading name of First Complete Ltd which is authorised and regulated by the Financial Conduct Authority.REFERRAL FEESWe may refer you to recommended providers of ancillary services such as Conveyancing, Financial Services, Insurance and Surveying. We may receive a commission payment fee or other benefit (known as a referral fee) for recommending their services. You are not under any obligation to use the services of the recommended provider. The ancillary service provider may be an associated company of Frost's. FCQ180021/1Ground FloorLiving Room5.36m x 3.66m (17' 7" x 12' 0")Kitchen/Dining RoomKitchen Area4.57m x 2.6m (15' 0" x 8' 6")Dining Area5.44m x 3.02m (17' 10" x 9' 11")W/CFirst FloorBedroom One3.6m x 3.18m (11' 10" x 10' 5")Bedroom Two3.63m x 2.4m (11' 11" x 7' 10")Bathroom2.87m x 1.98m (9' 5" x 6' 6")Second FloorBedroom Three4.57m x 4.47m (15' 0" x 14' 8")ExteriorGarden Room / Office3.76m x 3.66m (12' 4" x 12' 0")W/CGarden Room Extra3.66m x 2.8m (12' 0" x 9' 2")BrochuresWeb DetailsFull Brochure PDF
Location
Address
Beaumont Avenue, St. Albans, Hertfordshire, AL1
City
Hertfordshire
Features and Finishes
Three Bedrooms, Sizeable Living Room, Spacious Kitchen/Dining Room, Ground Floor W/C, First Floor Bathroom, Well Maintained Rear Garden, Useful Garden Room with W/C
Legal Notice
Our comprehensive database is populated by our meticulous research and analysis of public data. MirrorRealEstate strives for accuracy and we make every effort to verify the information. However, MirrorRealEstate is not liable for the use or misuse of the site's information. The information displayed on MirrorRealEstate.com is for reference only.
