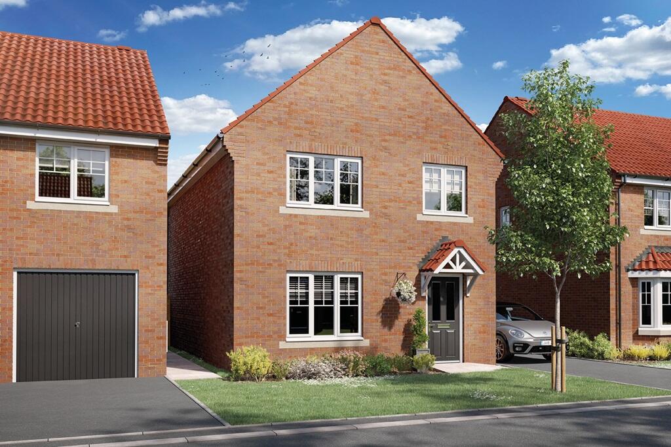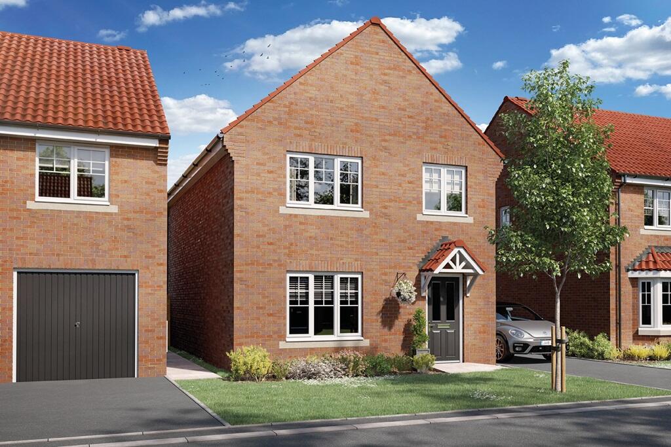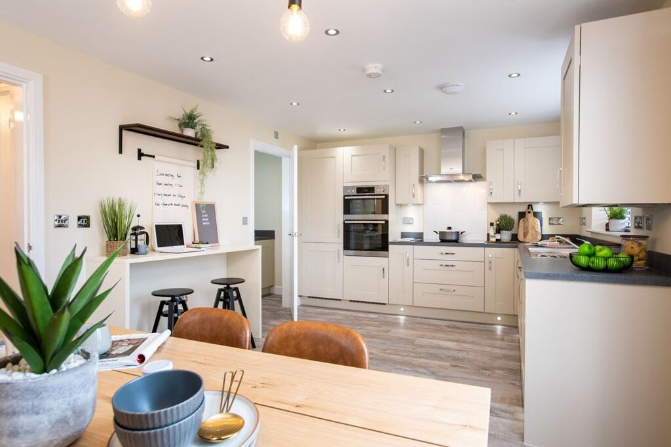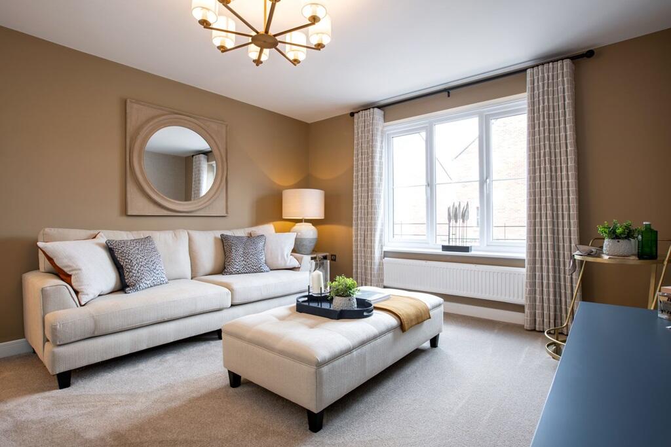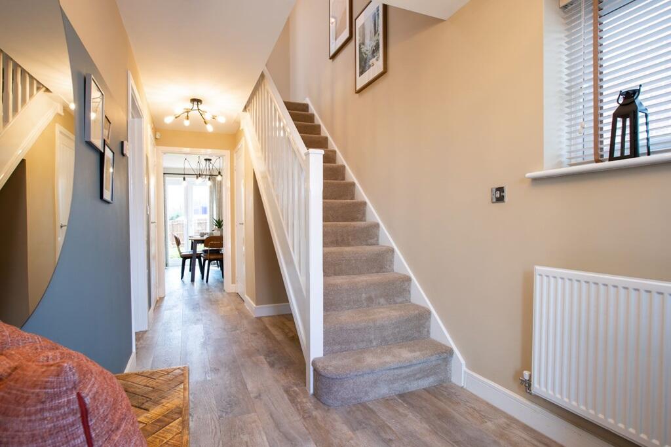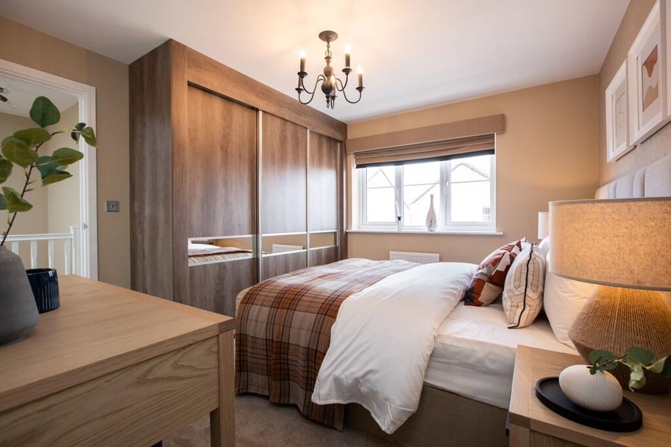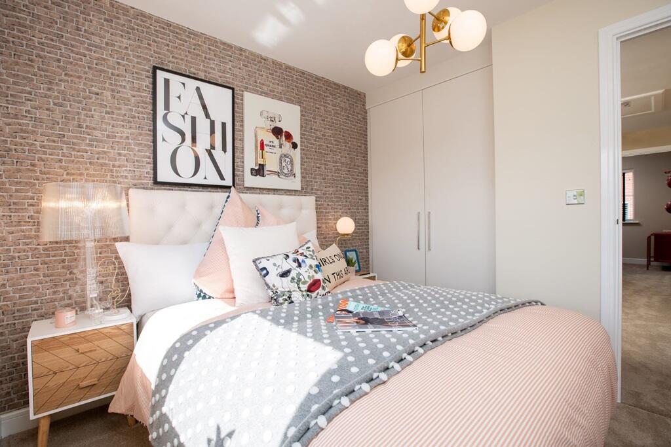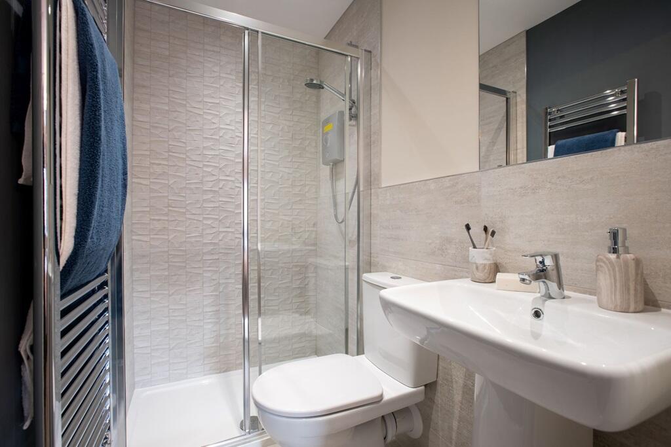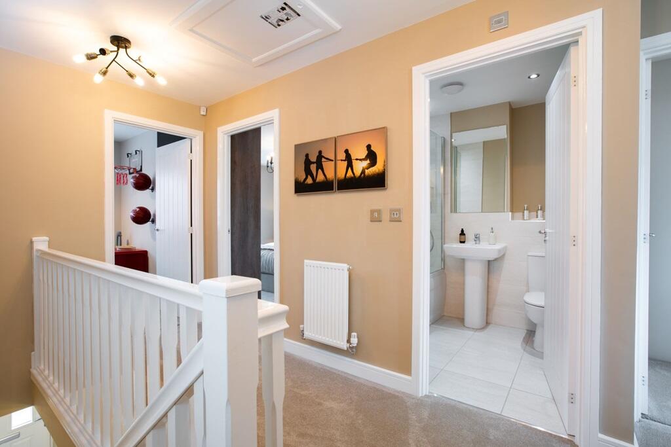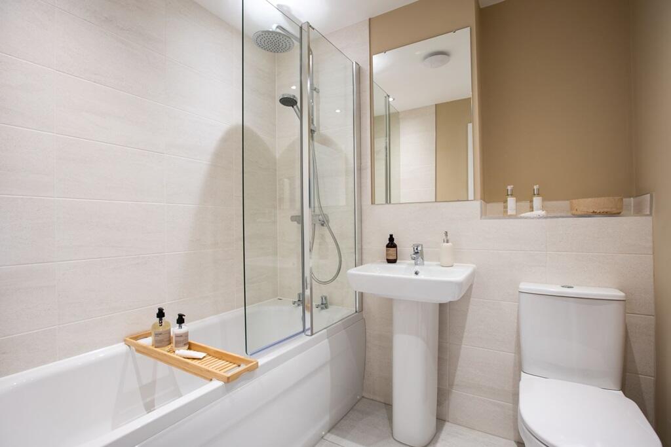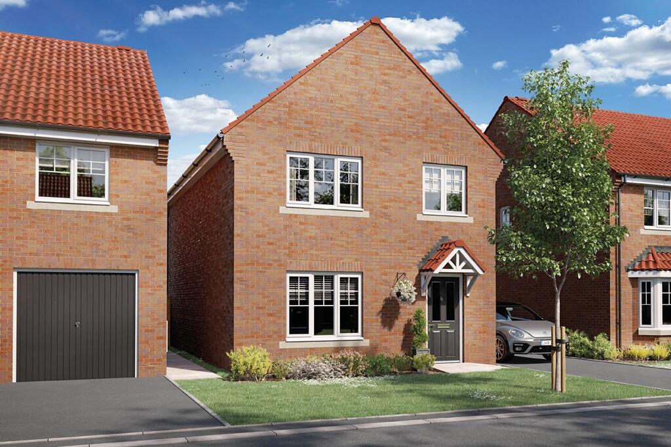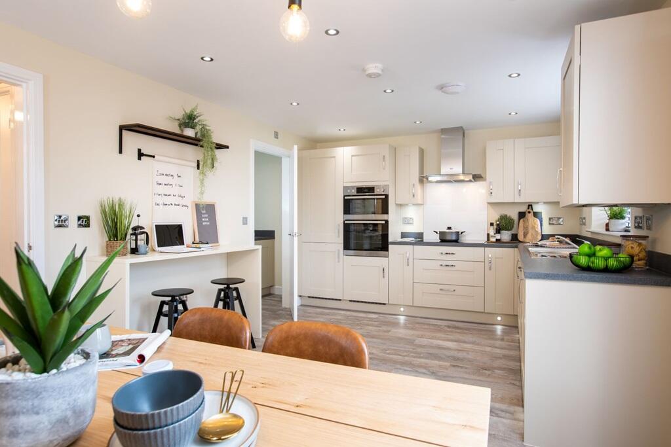Beaumont Hill, Darlington, County Durham DL1 3NG
Property Details
Property Type
Detached
Description
Property Details: • Type: Detached • Tenure: N/A • Floor Area: N/A
Key Features: • Large open plan kitchen/dining area • Separate utility room • Main bedroom with shower en-suite • Stylish family bathroom • Single bedroom - Could be utilised as a home study • Single garage and driveway • 10 year NHBC warranty
Location: • Nearest Station: N/A • Distance to Station: N/A
Agent Information: • Address: Beaumont Hill, Darlington, County Durham DL1 3NG
Full Description: Plot 55 | The Midford | Berrymead Gardens Easymover - Easymover is available here, which means you could provisionally reserve a new Taylor Wimpey home at this development - even if you haven't sold your existing property. - And that's not all. With easymover, we'll make your house move as stress free as possible. We'll liaise with your estate agent on your behalf, we'll pay their fees and we'll manage the whole house selling process - making your life so much easier! Take a look at our easymover page for more information.Terms and conditions apply to the Easymover scheme. A spacious kitchen/dining room leads through French doors to the garden, and a handy utility room provides a useful space for laundry. A separate living room and a guest cloakroom complete the ground floor layout. Bedroom one with an en suite is found upstairs, along with two further double bedrooms, a main bathroom and an additional bedroom.Tenure: FreeholdEstate management fee: £115.02Council Tax Band: TBC - Council Tax Band will be confirmed by the local authority on completion of the propertyRoom DimensionsGround FloorKitchen - Dining Room - 5.73m x 3.42m, 18'10" x 11'3"Lounge - 3.64m x 4.44m, 12'0" x 14'7"First FloorBedroom 1 - 3.27m x 3.61m, 10'9" x 11'10"Bedroom 2 - 2.83m x 3.54m, 9'4" x 11'8"Bedroom 3 - 2.84m x 2.53m, 9'4" x 8'4"Bedroom 4 - 2.38m x 2.23m, 7'10" x 7'4"
Location
Address
Beaumont Hill, Darlington, County Durham DL1 3NG
City
Whessoe
Features and Finishes
Large open plan kitchen/dining area, Separate utility room, Main bedroom with shower en-suite, Stylish family bathroom, Single bedroom - Could be utilised as a home study, Single garage and driveway, 10 year NHBC warranty
Legal Notice
Our comprehensive database is populated by our meticulous research and analysis of public data. MirrorRealEstate strives for accuracy and we make every effort to verify the information. However, MirrorRealEstate is not liable for the use or misuse of the site's information. The information displayed on MirrorRealEstate.com is for reference only.
