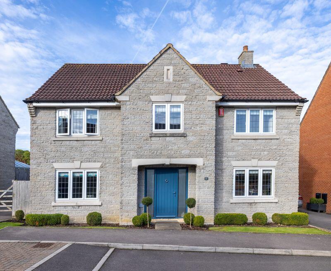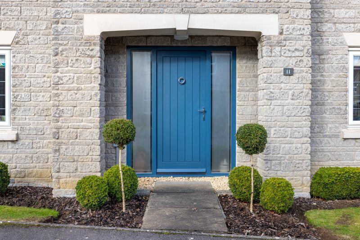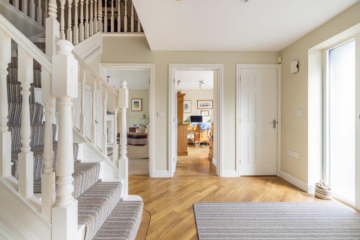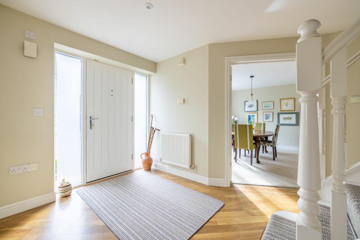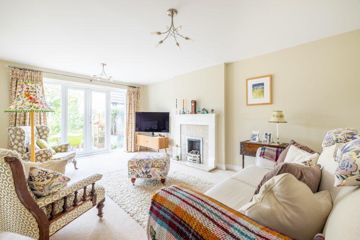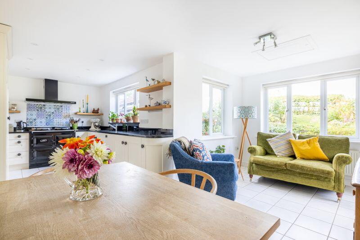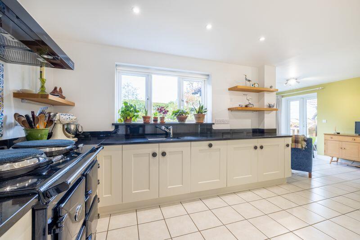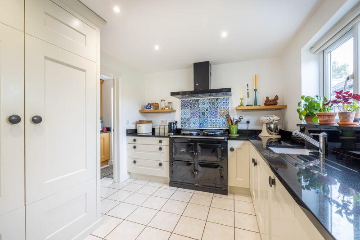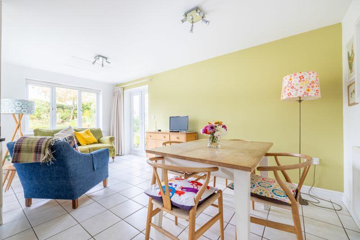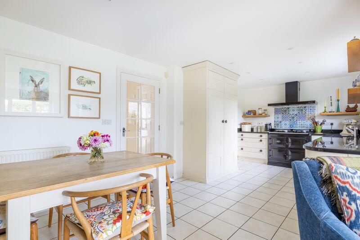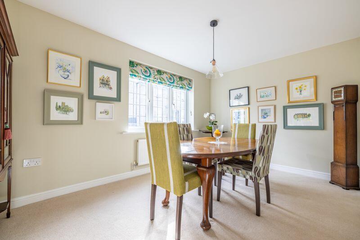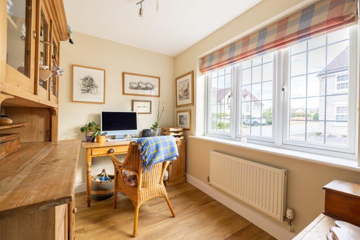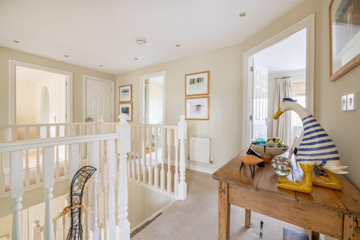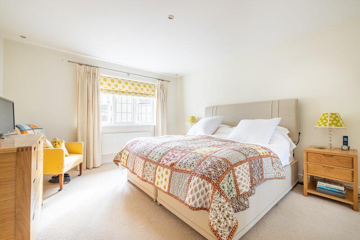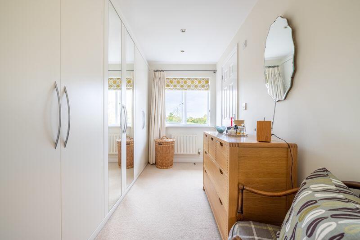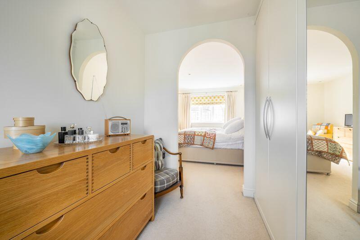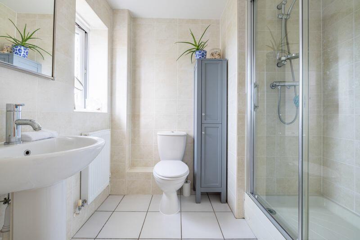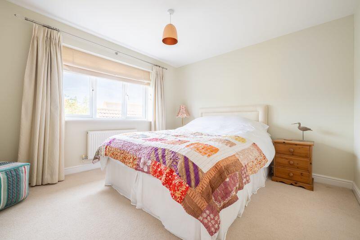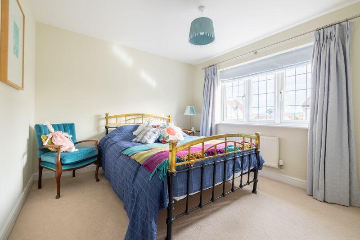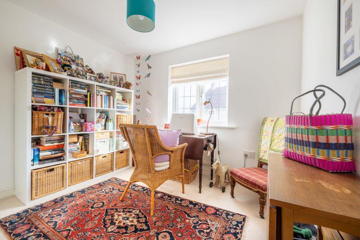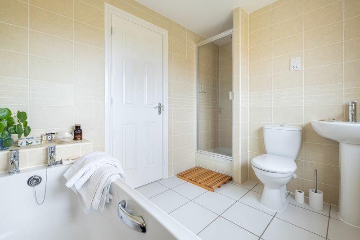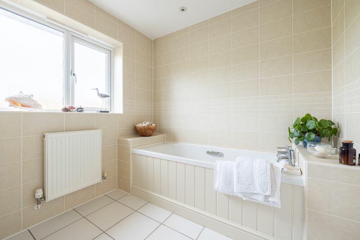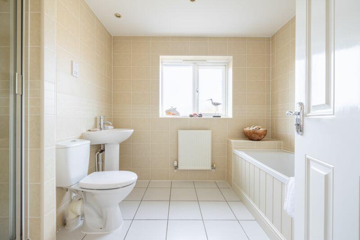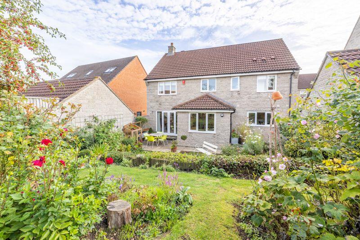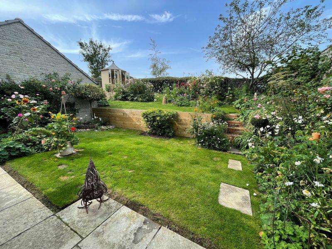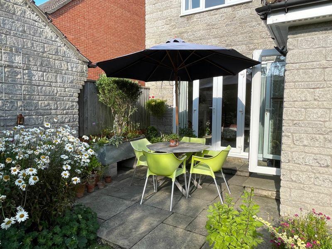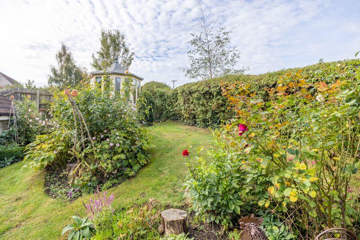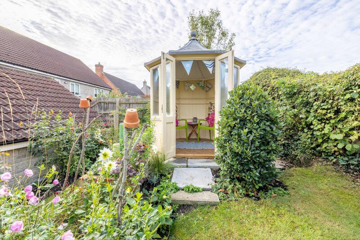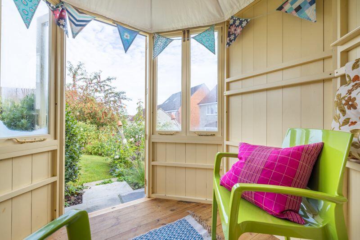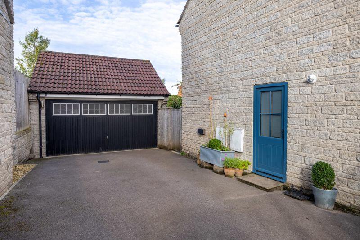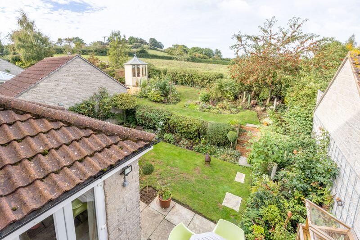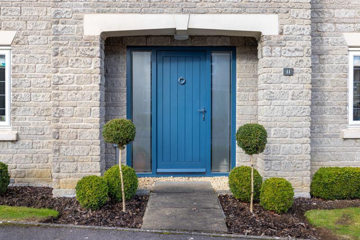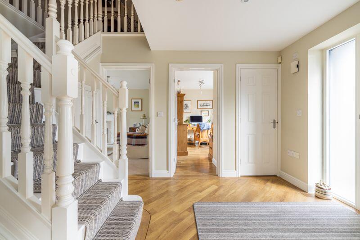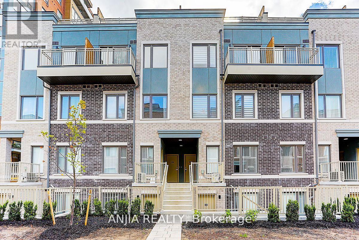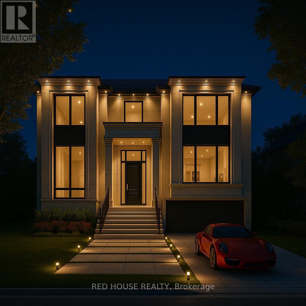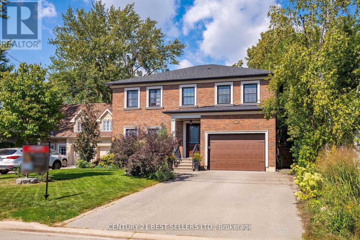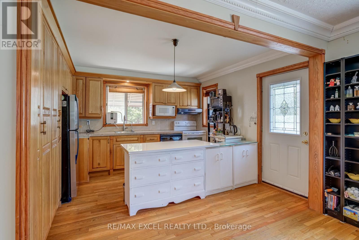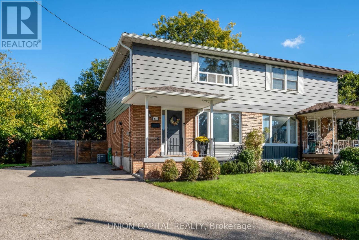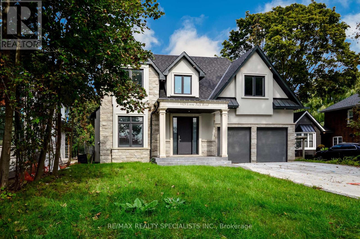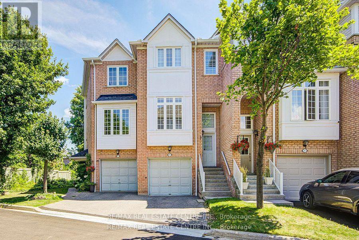Beautifully presented detached house on the edge of Glastonbury
Property Details
Bedrooms
4
Bathrooms
3
Property Type
Detached
Description
Property Details: • Type: Detached • Tenure: N/A • Floor Area: N/A
Key Features: • Immaculately presented detached house • Quiet cul de sac location • Spacious accommodation including a superb kitchen/dining/living room • 3 receptions • Main bedroom with dressing room and en suite • 3 further double bedrooms (one with en suite) • Family bathroom with separate shower • Town outskirts and walking distance of High Street • Attractive and sunny garden with views over adjacent meadows • Double garage & parking
Location: • Nearest Station: N/A • Distance to Station: N/A
Agent Information: • Address: Melbourne House, 36 Chamberlain Street, Wells, BA5 2PJ
Full Description: A fabulous, detached house set in a quiet cul de sac situated just as you enter this very popular residential area close to the centre of Glastonbury and a short drive from the Cathedral City of Wells. The house has excellent, well-appointed accommodation, is immaculately presented throughout and is perhaps one of the best situated in this impressive residential area.
A bespoke smartly painted entrance door opens into a generous and light entrance hall with glazed doors leading off to the main reception rooms. There are two useful storage cupboards and “Karndean” Oak effect floor. A returning staircase sits centrally with an attractive stair runner and brushed chrome stair rods. Double doors open to the dining room and the study is off to the right. The attractive sitting room has French doors opening onto the garden and features a fireplace fitted with a gas fire for cosy convenience in the cooler months. The L-shaped kitchen is an incredibly versatile room which is designed for living, dining and cooking. It is the hub of the home and has been re-fitted by the current owner in a shaker style with black granite work surface and upstands with a ceramic sink. A bespoke floor to ceiling larder cupboard fitted with Oak shelving allows plenty of storage. Oak shelving and an “Aga Total Control”cooker complete the kitchen area. The dining and living area are bathed with light from all aspects with double doors opening to a patio area and garden.
On the first floor the spacious galleried landing leads to all the bedrooms. The master suite is a lovely size with an enviable dressing room leading to an ensuite shower room with double shower. The second bedroom has a lovely view over the meadow out the rear and also enjoys an en suite shower room and fitted double wardrobes. There are two further double bedrooms both with fitted double wardrobes. It is evident that the current owner has kept the property in beautifully immaculate order, it is light and airy with double glazing and gas central heating throughout. It is rare to find a house so well presented in such a welcoming yet contemporary style and viewing comes highly recommended.
Outside
Five bar gates open to a tarmac driveway which provides parking for 2/3 cars and gives access to a double garage. Lawned garden and attractive topiary hedging sit at the front of the house. The westerly facing rear garden is a sun trap and has been beautifully landscaped, French doors open from the kitchen and sitting room onto a patio for entertaining. Set over two levels there are areas of lawn and flower beds planted in a cottage style with an abundance of perennials and roses. Brick steps lead to a further area of garden again with carefully planted flower beds and a natural hedgerow backing onto the adjoining meadow. A summerhouse sits prettily at the top of the garden with vegetable beds neatly tucked behind the garage.
Situation Watts Corner is a well-established residential area dating back to around 2006 and being quietly approached from the Old Wells Road. There are conditions in place to protect the environment and other properties situated on the development. There are communal green areas and with a service and maintenance programme in place to which the properties there contribute, Watts Corner always looks immaculate.
Glastonbury's past and its present are linked with its dominant landmark, the Tor. It's been a religious centre throughout history and back into the times of legends. There was a Celtic monastery here by 500 AD which, in the next 1000 years evolved into one of England's wealthiest and most influential abbeys. The town grew up alongside the Abbey and by the 18th century had received a charter and had become a manufacturing and trading centre. Today it's a small but thriving town and a major tourist venue, welcoming thousands of visitors each year. Medieval Glastonbury - designated a conservation area - clusters around the evocative ruins of the Abbey. The town offers a wide variety of amenities to cater for shopping in the High Street and local supermarkets close by. Just 5 miles from Glastonbury is Wells which is the smallest city in England (population 10,000). The bus route to Wells and Bristol is a short walk from Watts Corner. The centre of Wells is the marketplace (local markets twice a week) surrounded by many medieval buildings including the Cathedral and moated Bishops Palace. Immediately to the south (2 miles) of Glastonbury is the more recent town of Street and these centres provide a huge range of facilities and amenities.
Schools There are excellent local schools to cater for infants through to secondary education with higher education available at the nearby Strode College. The private sector includes Millfield, Wells Cathedral School, Downside, All Hallows and the Bruton schools. About 12 miles southeast is Castle Cary station with a main rail line to London.
Directions Follow the road from Wells to Glastonbury. At the “Tinbridge” roundabout take the “Old Wells Road” past the West Mendip Community Hospital. Take the turning on your right into Watts Corner. Take the first turning left and the property can be found on the right hand side. What 3 words:- puppy.beginning.earmarked
Viewing by appointment only
MATERIAL INFORMATION
In compliance with The Consumer Protection from Unfair Trading Regulations 2008 and National Trading Standards Estate and Letting Agency Team’s Material Information in Property Listings Guidance.
PART A
Local Authority: Somerset Council Tax Band: F Guide Price: £600,000 Tenure: Freehold: A service charge of £250 (variable) is payable six monthly to maintain the communal areas of the estate. There is an estate rent charge of £40 (not variable) payable annually.
PART B
Property Type: Detached Property Construction: Standard Number and Types of Rooms: See Details and Plan, all measurements being maximum dimensions provided between internal walls Electricity Supply: Mains Water Supply: Mains Metered Sewerage: Mains Heating: Gas fired central heating Broadband: Please refer to Ofcom website. Mobile Signal/Coverage: Please refer to Ofcom website. Parking: Off street private parking and garage
PART C
Building Safety: Our vendor is not aware of any building safety issues or any planned or required remediation work but we recommend that you engage the services of a chartered surveyor to confirm. Restrictions: We are not aware of any significant/material restrictions, but we’d recommend you review the title/deeds of the property with your solicitor. Rights and Easements: We’re not aware of any other significant/material restrictions or rights, but we’d recommend you review the Title/deeds of the property with your solicitor. Flood Risk: N/A Coastal Erosion Risk: N/A Planning Permission: We are not aware of any undecided planning applications within the vicinity of the property Accessibility/Adaptations: Front door is wheelchair accessible Coalfield Or Mining Area: N/A Energy Performance Certificate: C
No other Material disclosures have been made by the Vendor. This Material Information has been compiled in good faith using the resources readily available online and by enquiry of the vendor prior to marketing. However, such information could change after compilation of the data, so Lodestone cannot be held liable for any changes post compilation or any accidental errors or omissions.
Furthermore, Lodestone are not legally qualified and conveyancing documents are often complicated, necessitating judgement on our part about which parts are “Material Information” to be disclosed. If any information provided, or other matter relating to the property, is of particular importance to you please do seek verification from a legal adviser before committing to expenditure. BrochuresProperty BrochureFull Details
Location
Address
Beautifully presented detached house on the edge of Glastonbury
City
N/A
Features and Finishes
Immaculately presented detached house, Quiet cul de sac location, Spacious accommodation including a superb kitchen/dining/living room, 3 receptions, Main bedroom with dressing room and en suite, 3 further double bedrooms (one with en suite), Family bathroom with separate shower, Town outskirts and walking distance of High Street, Attractive and sunny garden with views over adjacent meadows, Double garage & parking
Legal Notice
Our comprehensive database is populated by our meticulous research and analysis of public data. MirrorRealEstate strives for accuracy and we make every effort to verify the information. However, MirrorRealEstate is not liable for the use or misuse of the site's information. The information displayed on MirrorRealEstate.com is for reference only.
