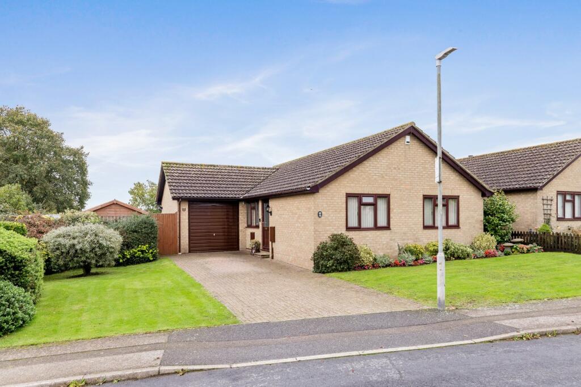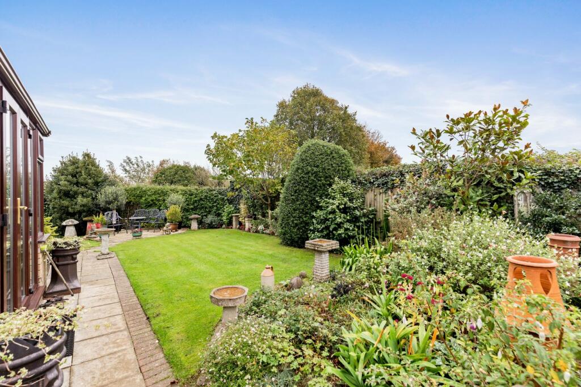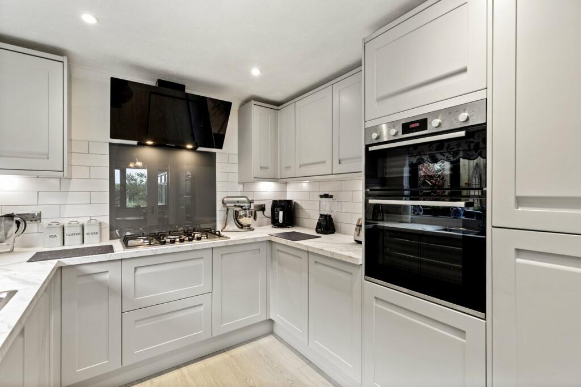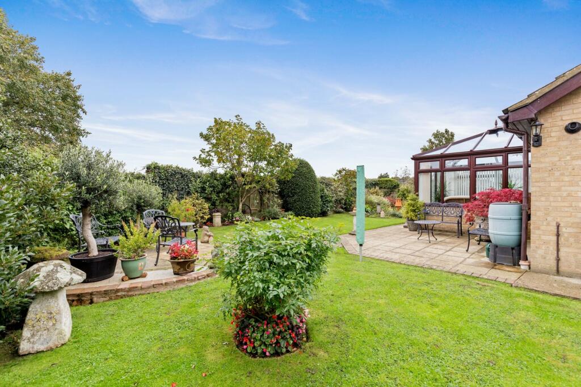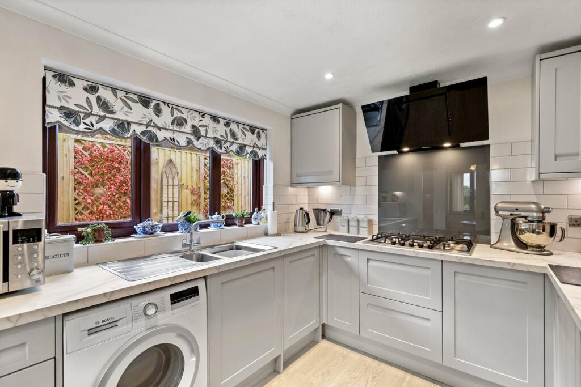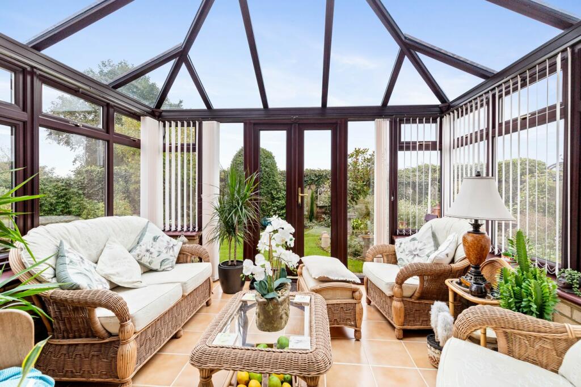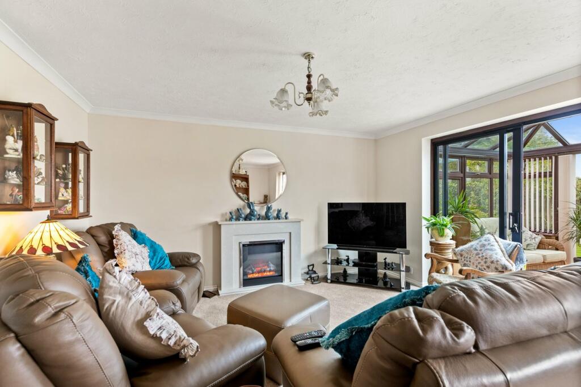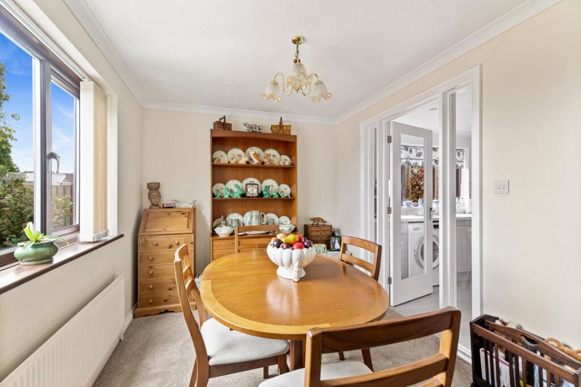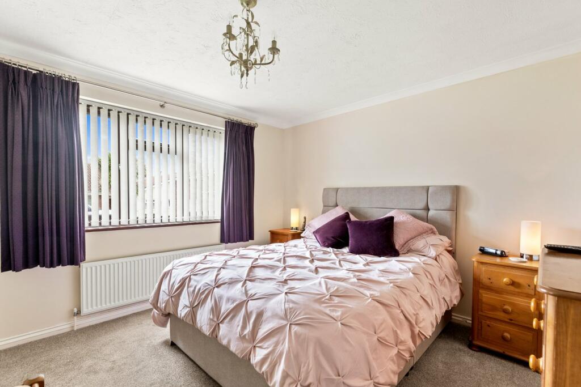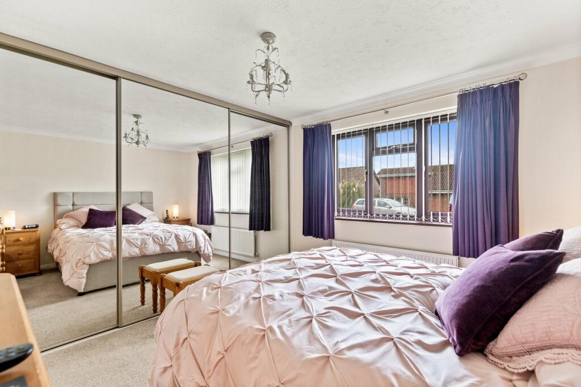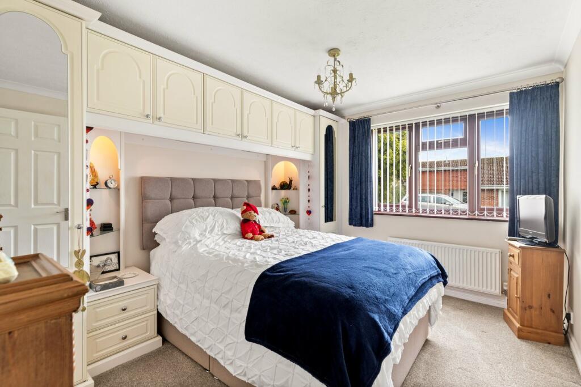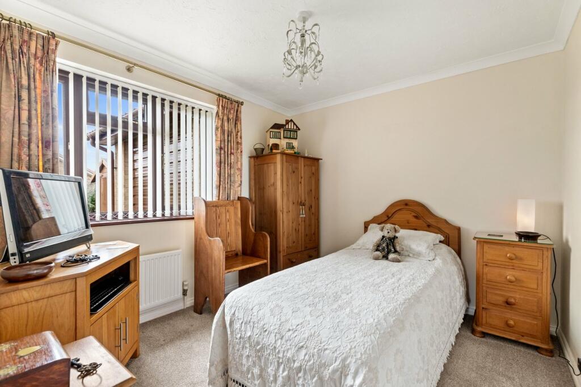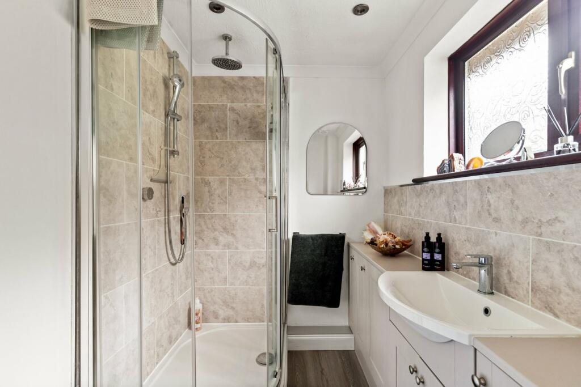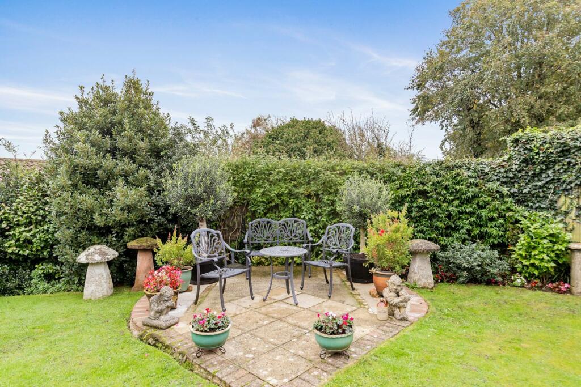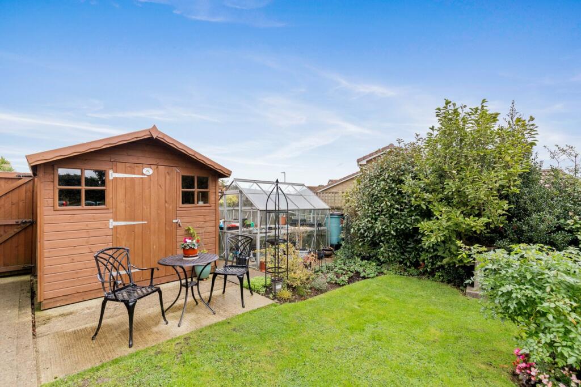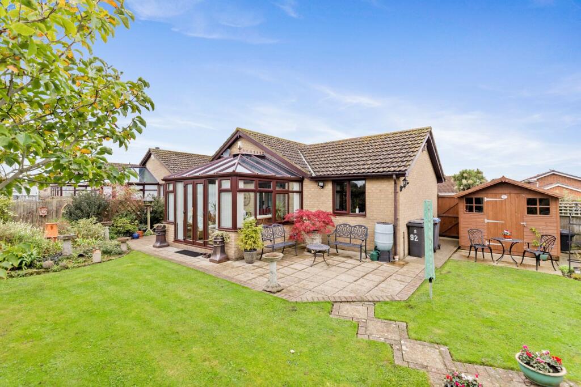Beauxfield, Whitfield, Dover, CT16
Property Details
Bedrooms
3
Bathrooms
1
Property Type
Detached Bungalow
Description
Property Details: • Type: Detached Bungalow • Tenure: N/A • Floor Area: N/A
Key Features: • Offers Over £400,000 • Beautiful Three Bedroom Detached Bungalow • Garage & Off Street Parking For Two Cars - Potential To Extend the Driveway Further • Double Glazing & Gas Central Heating (Boiler Installed 2022 & Five Years Warranty Remaining) • Conservatory • Lovely Garden Offering Potential To Extend To The Side • Standard Construction (Not Steel Or Timber Framed) • Modern Fitted Kitchen
Location: • Nearest Station: N/A • Distance to Station: N/A
Agent Information: • Address: Unit 11 Charlton Centre High Street, Dover, CT16 1TT
Full Description: Draft Details...Offers Over £400,000 | Fabulous Three Bedroom Detached Bungalow | Standard Construction (Not Steel Or Timber Framed) | Garage & Off Street Parking | Conservatory | Beautiful Garden | Burnap + Abel are delighted to offer onto the market this wonderful three bedroom detached bungalow located in the highly sought after Beauxfield, Dover. The property is in very lovely condition throughout and the accommodation boasts a spacious lounge/dining room, modern fitted kitchen, modern shower room and three good size bedrooms. Additional benefits include a garage and off street parking (potential to extend the driveway), conservatory, beautiful private rear garden with side access, double glazing and gas central heating (boiler installed in 2022 and has five years warranty remaining). Whitfield itself is one of the more highly sought after locations in the area and offers an array of amenities, including a local shop and post office, pub, recreation ground, excellent bus routes and business park with Tesco superstore. For your chance to view, please contact sole agent Burnap + Abel now on .Entrance HallCarpeted floor, radiator, storage cupboard, airing cupboard, loft hatch (insulated, part boarded and loft ladder) and doors leading to;Lounge/Dining Room6.72m x 3.96m (22'1" x 13'). Spacious kitchen/dining room with carpeted floor, electric fire place, radiators, space for table and chairs, double glazed window and doors to the conservatory.Kitchen2.98m x 2.65m (9'9" x 8'8"). A modern style kitchen with a mix of wall and base units, integrated fridge freezer, double oven, hob/extractor, dishwasher and space for washing machine. Double glazed window.Conservatory3.58m x 3.06m (11'9" x 10'1"). A good size conservatory with lighting/power and radiator. Modern self cleaning roof with approximately three years warranty remaining.Bedroom One3.81m x 3.39m (12'6" x 11'1"). Double bedroom with carpeted floor, built in wardrobes, radiator and double glazed window.Bedroom Two3.40m x 2.79m (11'2" x 9'2"). Double bedroom with carpeted floor, built in cupboards, radiator and double glazed window.Bedroom Three2.89m x 2.73m (9'6" x 8'11"). Carpeted floor, radiator and double glazed window.Shower Room2.47m x 1.61m (8'1" x 5'3"). Modern shower room with low level W.C., wash hand basin, heated towel rail, walk in shower and frosted double glazed window.GardenBeautiful established private rear garden with a good size side garden offering extension potential (Subject to obtaining planning permission). Shed with lighting/power and greenhouse. Side access.Garage & Off Street Parking5.05m x 2.89m (16'7" x 9'6"). Garage with lighting/power and water tap. Boiler (installed 2022 and approximately five years warranty remaining). Roof storage space.Area InformationLocated in the popular area of Whitfield and within a short walk of the highly rated local school, this perfect family home is ready for the new owners to move straight in. There is a great range of shops nearby including a Tesco Superstore and several other major retailers, there is also a local shopping area and several food outlets. The property is within easy reach of the A2 and Kearsney railway station so ideal for commuters.BrochuresBrochure 1
Location
Address
Beauxfield, Whitfield, Dover, CT16
City
Dover
Features and Finishes
Offers Over £400,000, Beautiful Three Bedroom Detached Bungalow, Garage & Off Street Parking For Two Cars - Potential To Extend the Driveway Further, Double Glazing & Gas Central Heating (Boiler Installed 2022 & Five Years Warranty Remaining), Conservatory, Lovely Garden Offering Potential To Extend To The Side, Standard Construction (Not Steel Or Timber Framed), Modern Fitted Kitchen
Legal Notice
Our comprehensive database is populated by our meticulous research and analysis of public data. MirrorRealEstate strives for accuracy and we make every effort to verify the information. However, MirrorRealEstate is not liable for the use or misuse of the site's information. The information displayed on MirrorRealEstate.com is for reference only.
