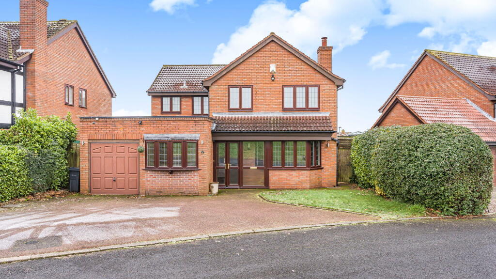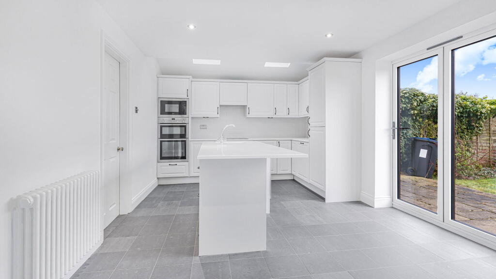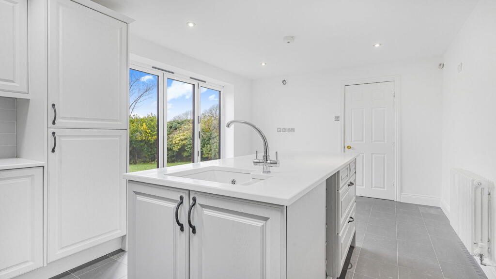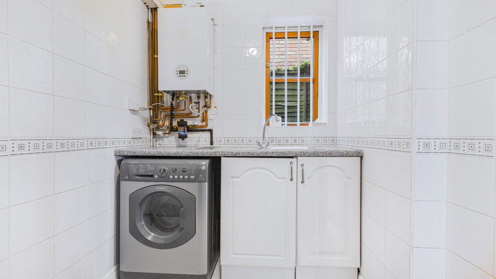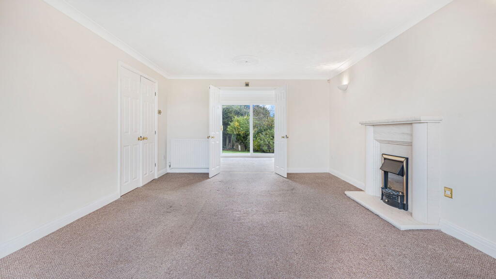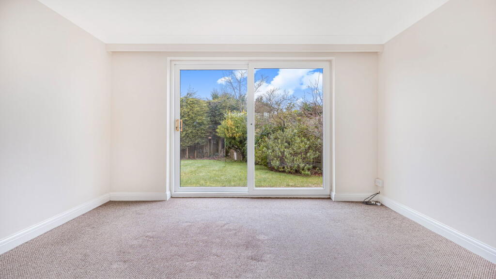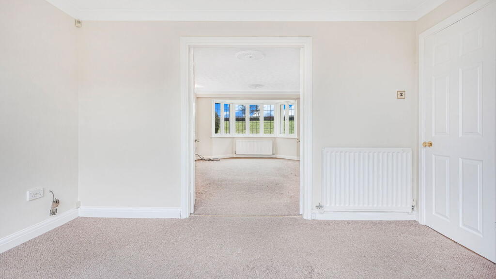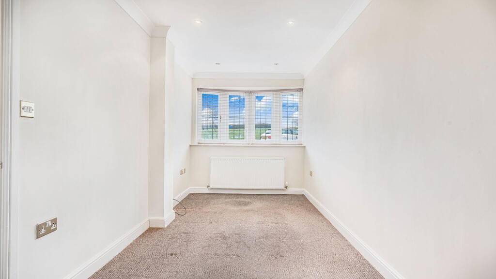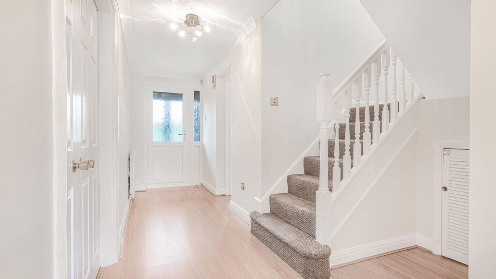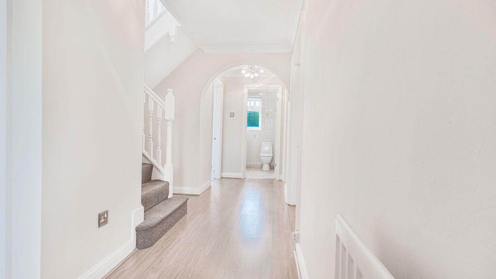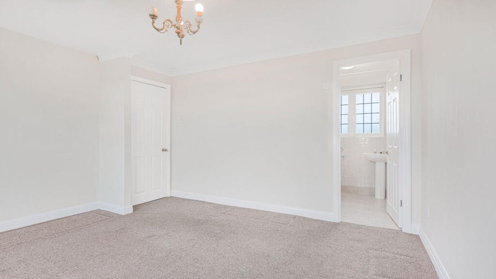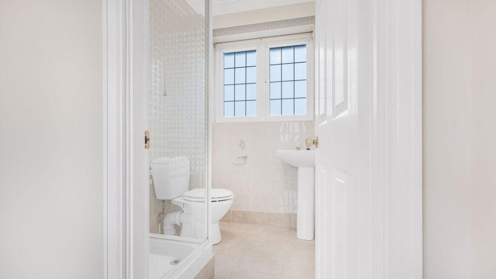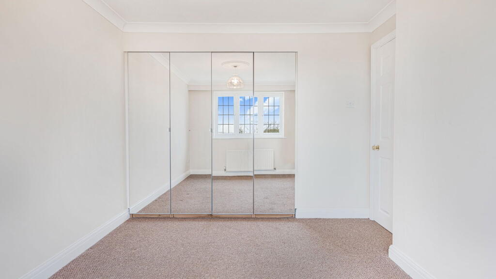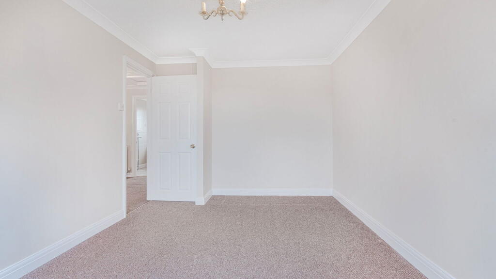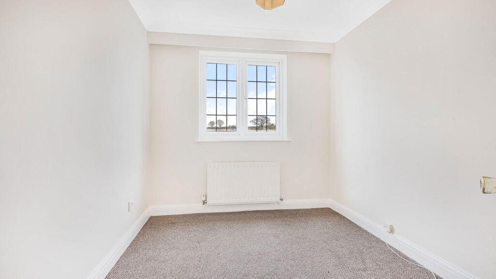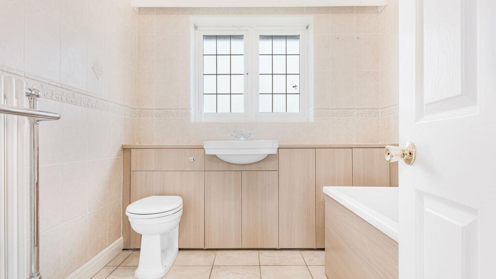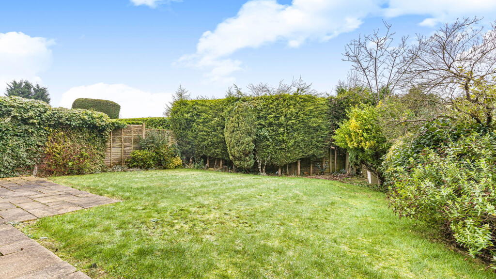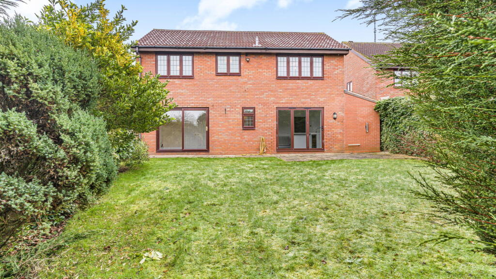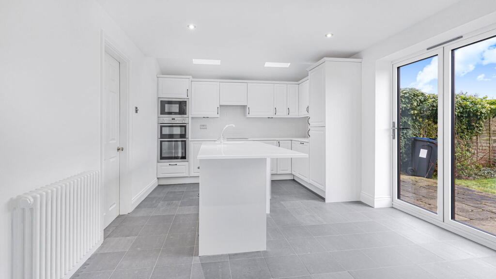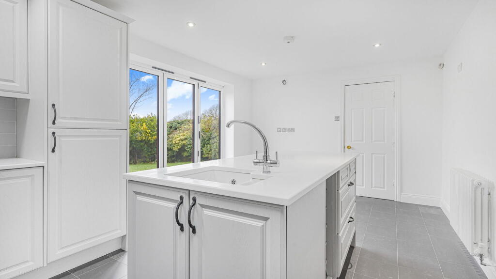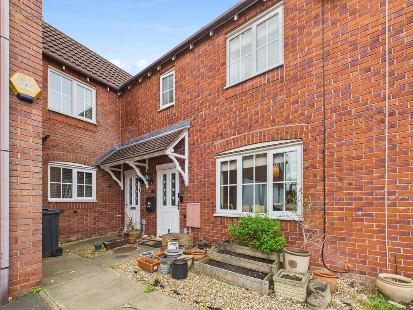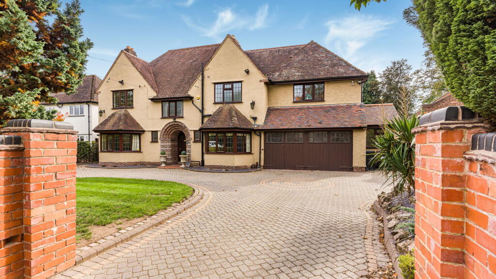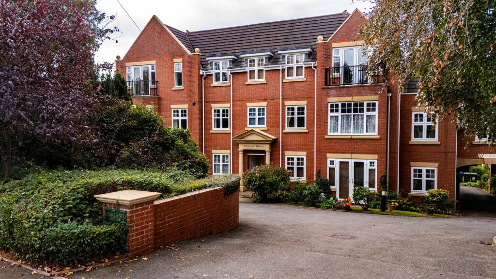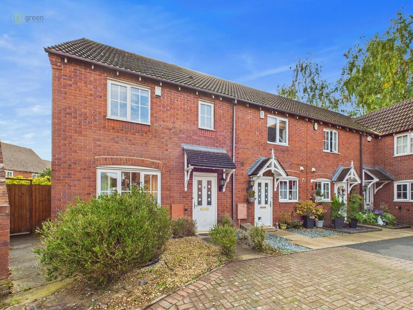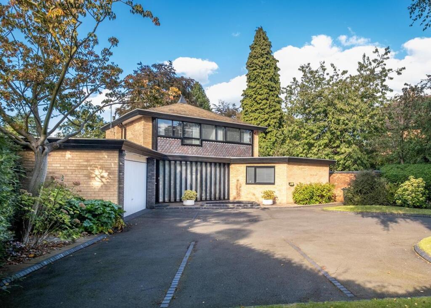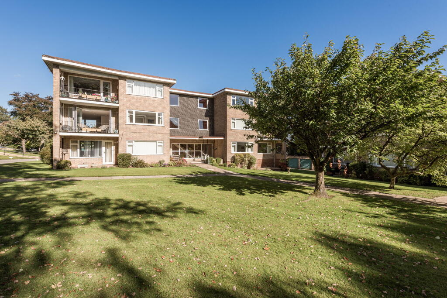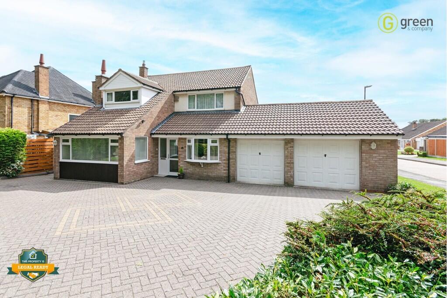Becket Close, Four Oaks
Property Details
Bedrooms
4
Bathrooms
2
Property Type
Detached
Description
Property Details: • Type: Detached • Tenure: N/A • Floor Area: N/A
Key Features:
Location: • Nearest Station: N/A • Distance to Station: N/A
Agent Information: • Address: First Floor, 4 & 6 High Street, Sutton Coldfield, B72 1XA
Full Description: A WELL-PRESENTED SPACIOUSLY ARRANGED MODERN DETACHED FAMILY RESIDENCE OCCUPYING SOUGHT AFTER LOCATION FACING OPEN FARMLAND.*Reception Hall, Guest Cloakroom, *Four Bedrooms, *En-suite Shower Room, *Main Bathroom, *Lounge, *Dining Room, *Family Room/Study, *Breakfast/Kitchen, *Laundry, *Garage, *Private Rear GardenThis modern family residence occupies an attractive location in this established residential area adjacent to open farmland. All amenities are accessible including local schools for all ages and public transport including cross city rail services from Blake Street station.The well planned family accommodation with double glazing, gas central heating and many attractive features briefly includes.Enclosed PorchReception Hall with laminate floor, coved ceiling and understairs cupboards.Guest Cloakroom with a white suite including wc and inset washbasin with cupboard below. Ceramic wall and floor tiling.On the First Floor Landing with linen cupboard and hatch to loft.Master Bedroom with coved ceiling and window to rear with extensive views.En-suite Shower Room with a white suite including corner shower enclosure, pedestal washbasin and wc. ceramic wall and floor tiling.Bedroom Two with coved ceiling and window to front with views over farmland.Bedroom Three with built in mirror fronted wardrobes, coved ceiling and window to rear with extensive views.Bedroom Four with coved ceiling and window at front with views over farmland.Main Bathroom with a white suite including bath with shower over, inset washbasin with cupboards below vanity surface and wc to side with concealed suite. Ceramic wall and floor tiling, coved ceiling and period style radiator and heated towel rail.On the Ground FloorFamily Room/Study with window overlooking the gardens at front. Lounge approached through double doors. Feature limestone fireplace with coal effect fire. Coved ceiling and bay window overlooking the front gardens. Double doors to:-Dining Room with coved ceiling and patio doors to the rear garden.Breakfast/Kitchen with a range of white gloss units and integrated appliances. Inset enamel sink, floor cupboards and drawers, wall cupboards, work surfaces, inset 4 ring hob with extractor hood above, built in oven, ceramic wall and floor tiling, coved ceiling and window overlooking the rear gardens. Laundry with work surface floor cupboards, plumbing for washing machine coved ceiling, gas fired heating boiler and ceramic wall and floor tiling.Outside Lean to Utility Single Garage with up and over door, light and power.Side Entrance Private Rear Garden with paved patio, lawn boarders and a variety of shrubs and bushes.Council Tax Band:Tenure: Freehold
Location
Address
Becket Close, Four Oaks
City
Four Oaks
Legal Notice
Our comprehensive database is populated by our meticulous research and analysis of public data. MirrorRealEstate strives for accuracy and we make every effort to verify the information. However, MirrorRealEstate is not liable for the use or misuse of the site's information. The information displayed on MirrorRealEstate.com is for reference only.
