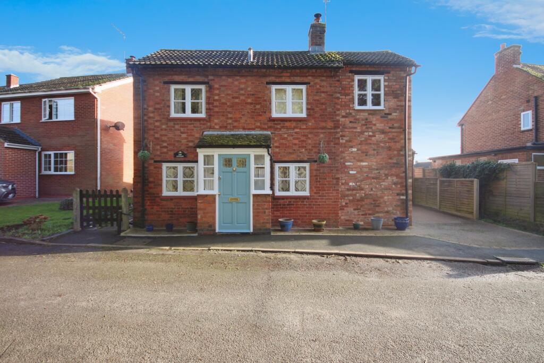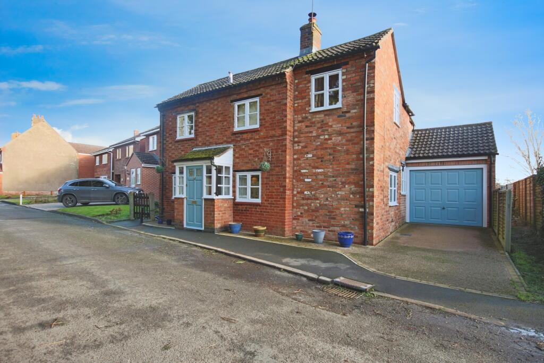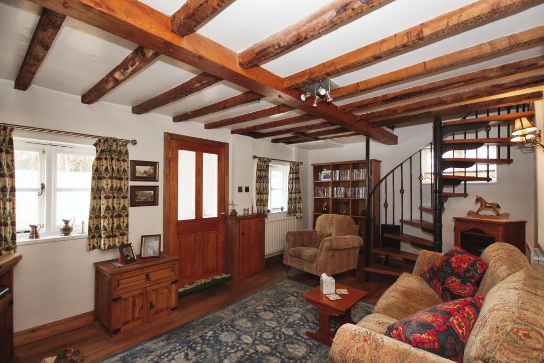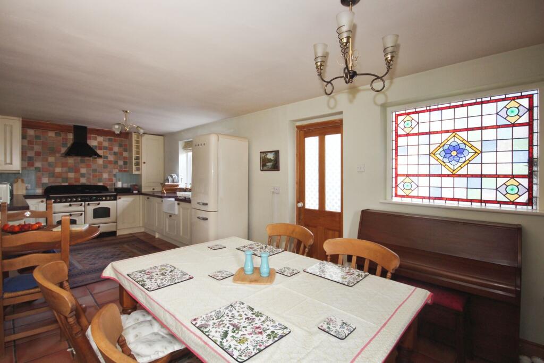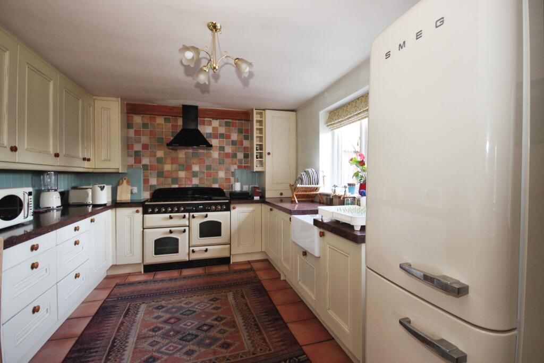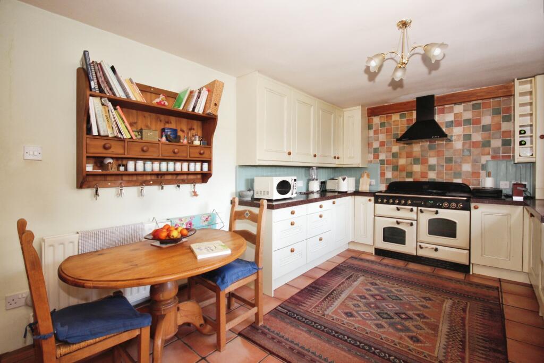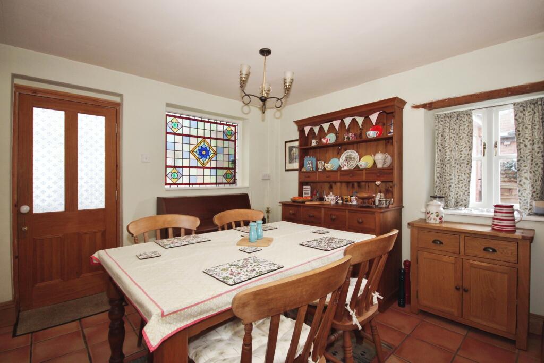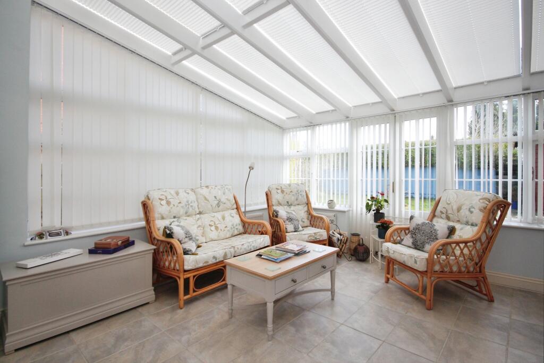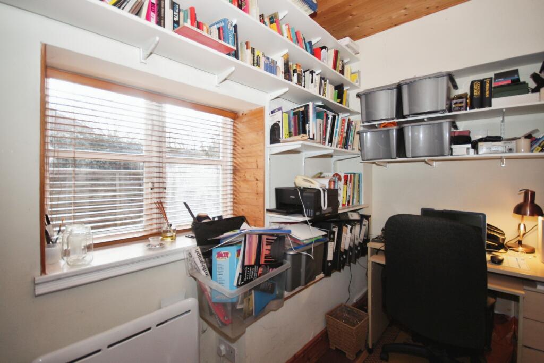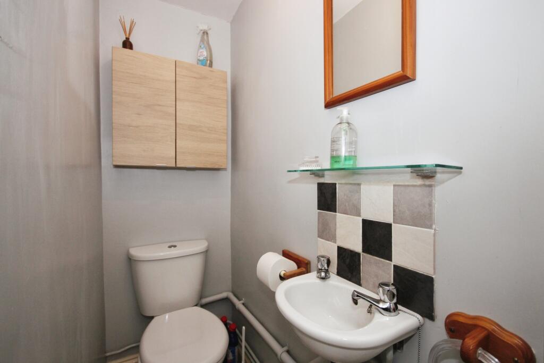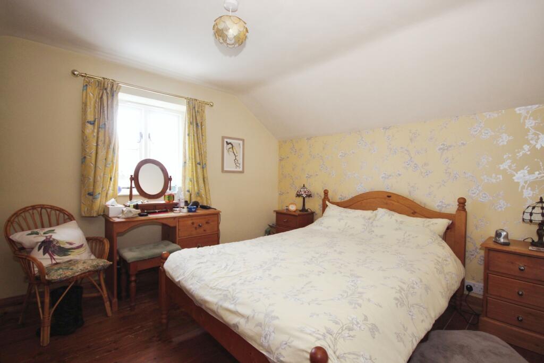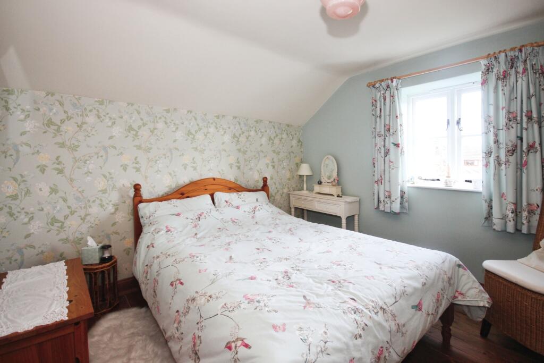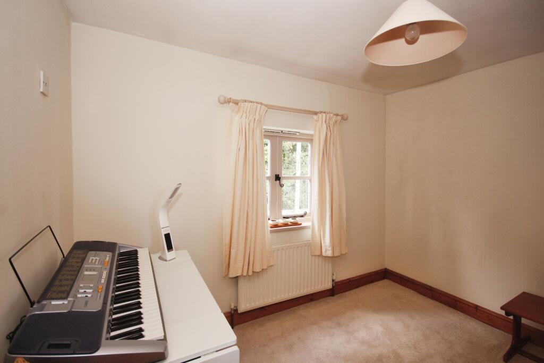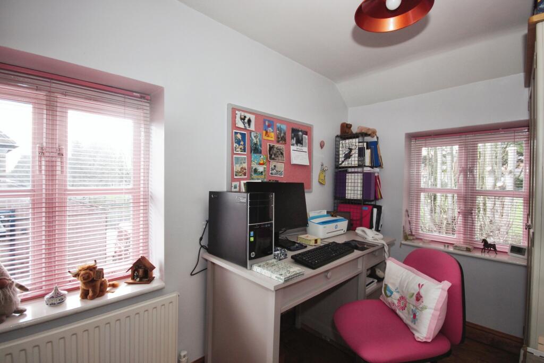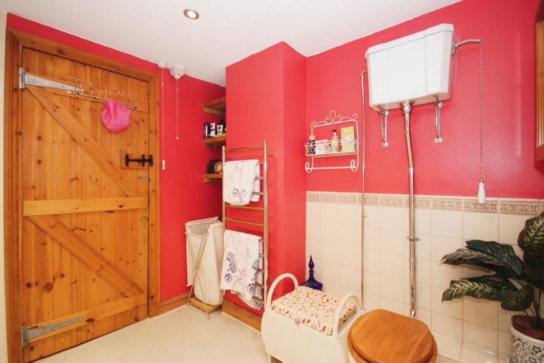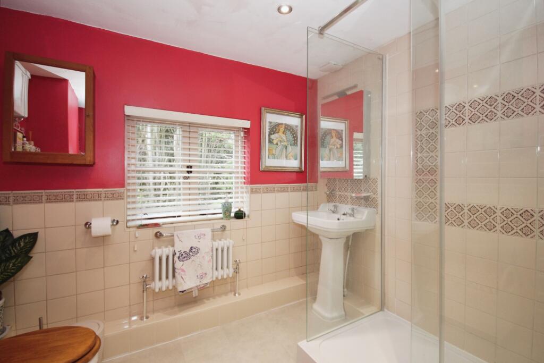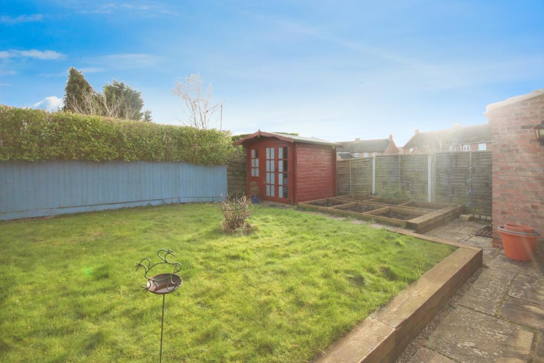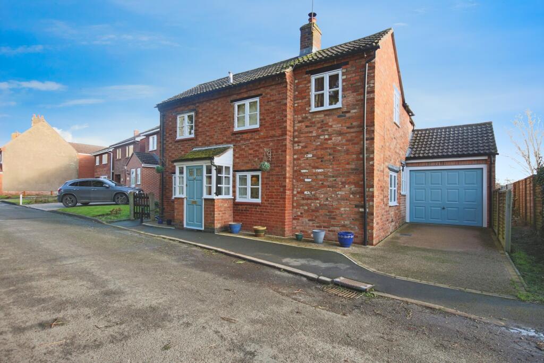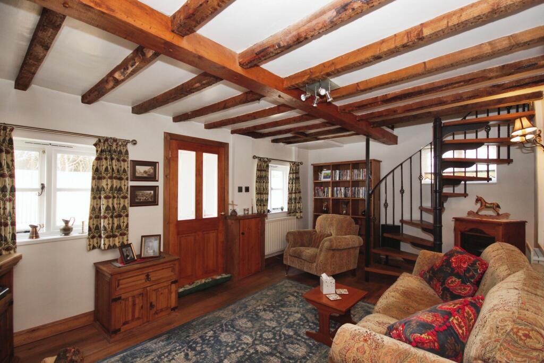Becks Lane, SOUTHAM, Warwickshire, CV47
Property Details
Bedrooms
4
Bathrooms
2
Property Type
Detached
Description
Property Details: • Type: Detached • Tenure: N/A • Floor Area: N/A
Key Features:
Location: • Nearest Station: N/A • Distance to Station: N/A
Agent Information: • Address: 1 Euston Place, Leamington Spa, CV32 4LW
Full Description: Nestled in the picturesque and highly sought-after village of Stockton is this charming four-bedroom detached cottage. As you approach the property, you're greeted by a spacious driveway leading to a convenient garage, providing ample parking space.The cottage boasts a conservatory extension equipped with both air conditioning and heating, ensuring year-round comfort. Step into the good-sized rear garden, perfect for outdoor entertaining and relaxation.Inside, the property features two spacious double bedrooms and two single bedrooms, ideal for family living. The modern family bathroom embodies a character twist, providing both functionality and style.The lounge is highlighted by a unique spiral staircase, leading to the upper floor, and an open hearth with wood burning stove that adds warmth and charm. The open-plan kitchen/diner is perfect for family gatherings and entertaining.Additional practical features include a downstairs study, ideal for home working, a cloakroom, and a utility room, ensuring that all family needs are catered for in this delightful character property. This cottage offers a perfect balance of traditional charm and modern living.The village of Stockton offers countryside walks, a pub, a sports club, a shop and Post Office. Stockton Primary school has a very good reputation and is within close proximity of the property. Stockton is also a short drive from Southam town centre which boast shops, cafes, pubs and a supermarket. Viewings are highly recommended for this property! Get yours booked in now!Entrance HallAs you enter the property you are greeted with a porch perfect for storing coats and shoes. You then have the front door to the property that leads straight into the lounge.LoungeTwo windows to the front elevation and one window to the side, two radiators, spiral staircase rising to the first floor. Open hearth with wood burning stove, wooden beams to the ceiling, and doorways leading to the study and kitchen/diner.StudyElectric wall mounted heater and window to the side of the property.Kitchen Dining RoomThe kitchen has a range of base and eye-level units, two high pillar brass taps over a Belfast sink . Range cooker with gas hobs and extractor fan, tiled splashback, space for a free standing fridge freezer, intergrated dishwasher and window to the rear elevation. The dining room comprises a stained glass custom made window to the conservatory, window to the side of the property, radiator and a doorway leading to the conservatory.ConservatoryGlass wooden framed conservatory with custom built blinds for shade. Heating/aircon unit. Two radiators, glass double doors leading to the garden and doorway leading to the utility space.Utility SpacePlumbing for a washing machine and space for a tumble dryer, worktop with sink unit and built in drainer with single taps. Doorway to the downstairs WC, doorway to the garage, window to the rear garden and doorway to the rear garden.CloakroomLow level flush WC and hand wash basin with hot and cold taps.First floorBedroom OneDouble bedroom with built-in wardrobes, window to the rear elevation and a radiator.Bedroom TwoDouble bedroom with built-in wardrobes, window to the rear elevation and a radiator.Bedroom ThreeSingle bedroom with window to the front elevation and radiator.Bedroom FourSingle bedroom with window to the side and front elevation of the property and a radiator.BathroomLow-level flush WC with cistern raised up on the wall, hand wash basin with hot and cold taps, walk in shower with shower tray and glass screening. Window to the front elevation and gas central heating radiator and electric towel rail.ExteriorRear garden is mostly laid to lawn with patio area and wooden sleepers bordering the grass. Vegetable patch. Tandem driveway to the front leading to the single garage. Small gate that leads to side access of the house to the rear garden.
Location
Address
Becks Lane, SOUTHAM, Warwickshire, CV47
City
Southam
Legal Notice
Our comprehensive database is populated by our meticulous research and analysis of public data. MirrorRealEstate strives for accuracy and we make every effort to verify the information. However, MirrorRealEstate is not liable for the use or misuse of the site's information. The information displayed on MirrorRealEstate.com is for reference only.
