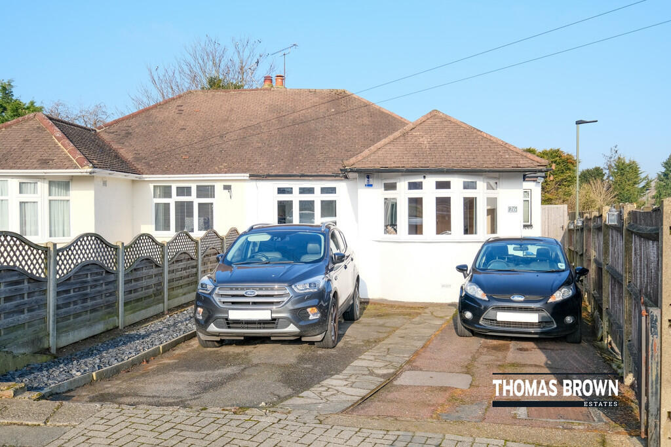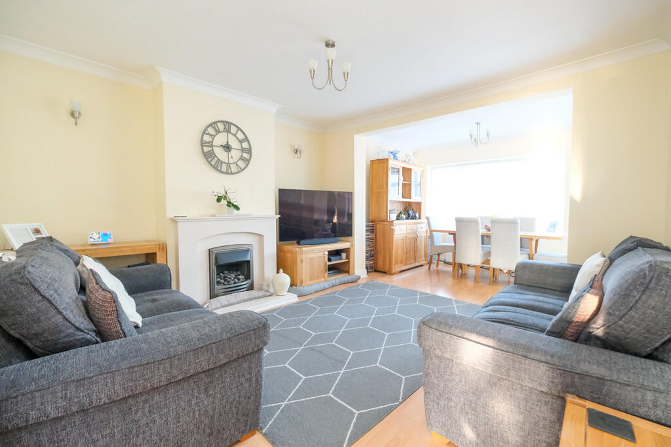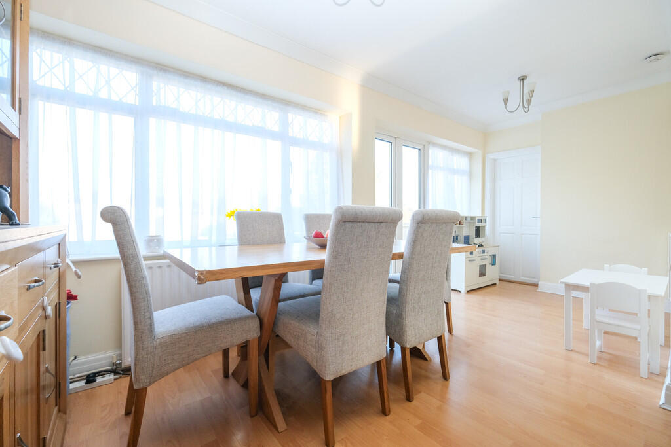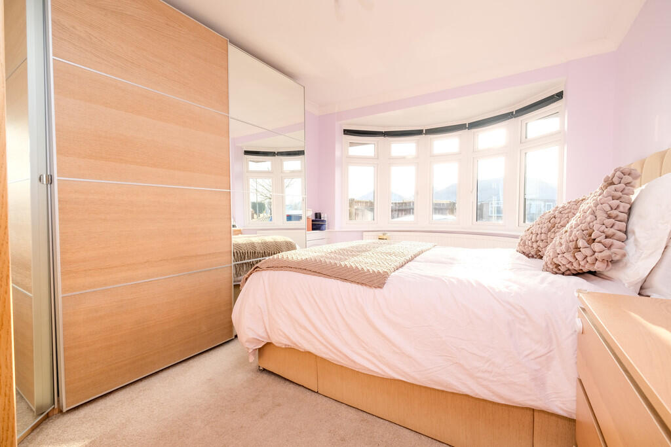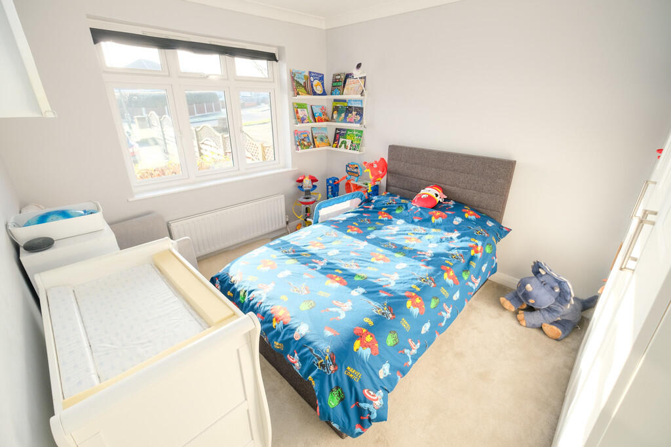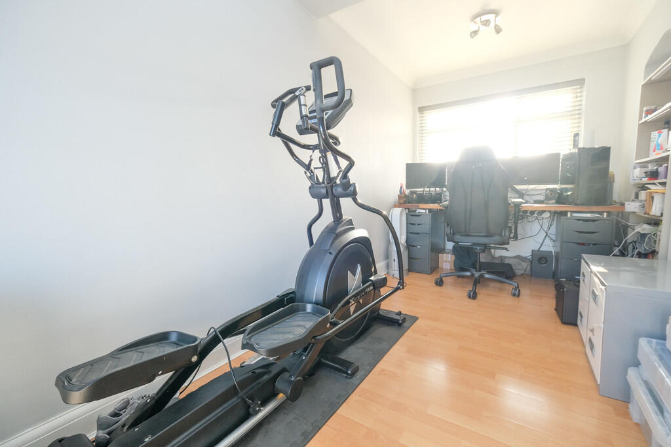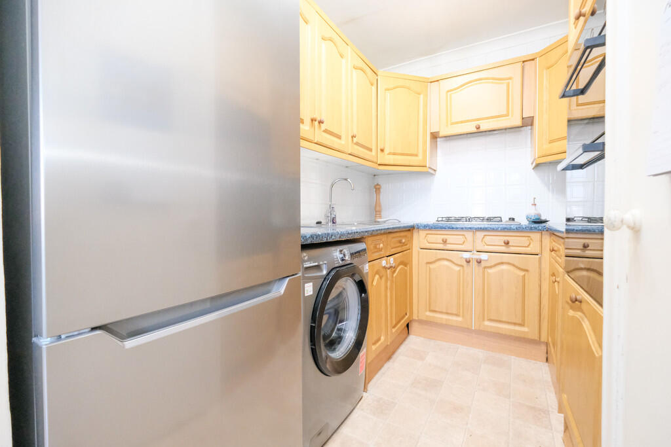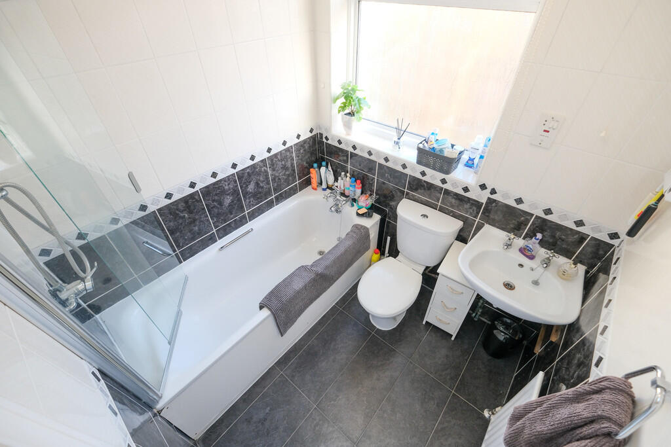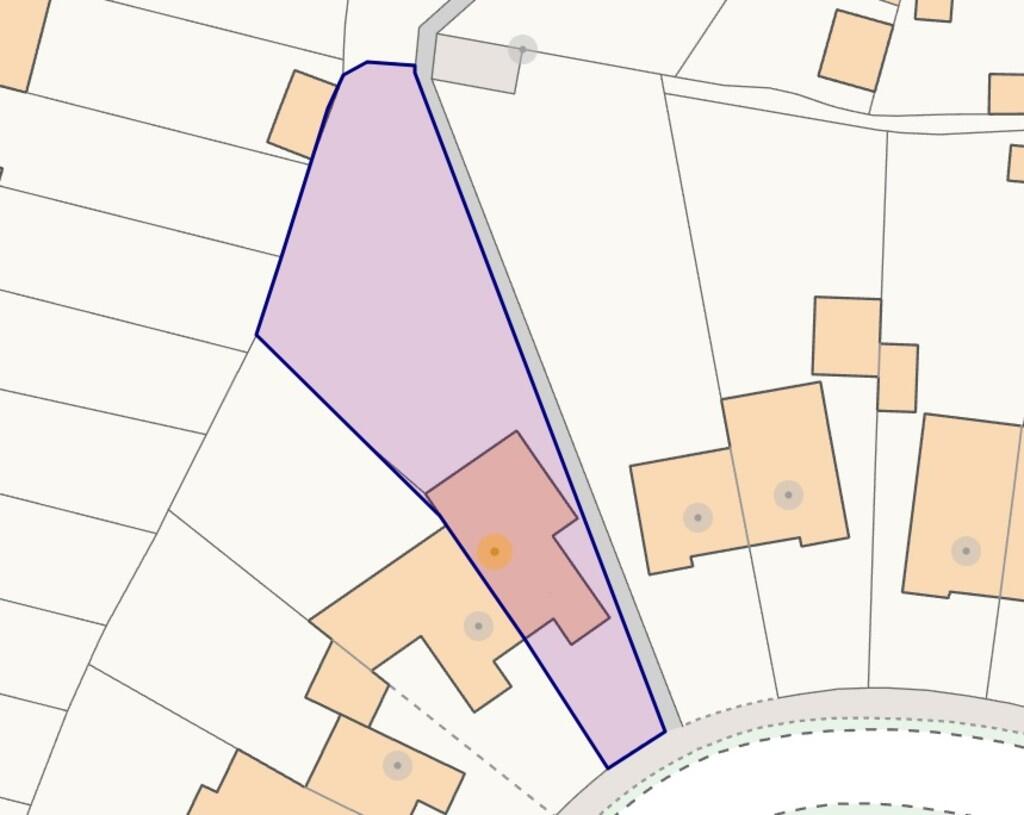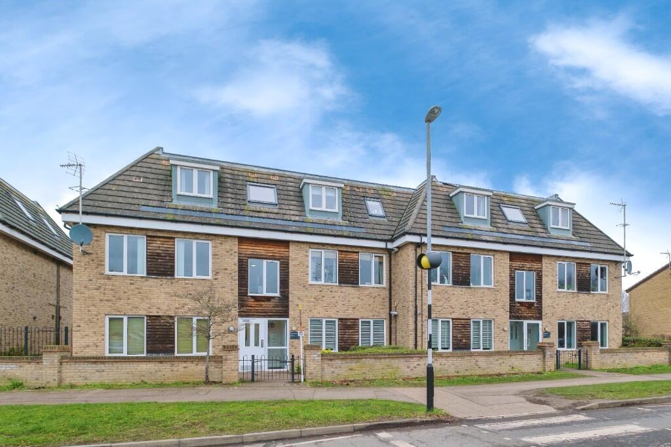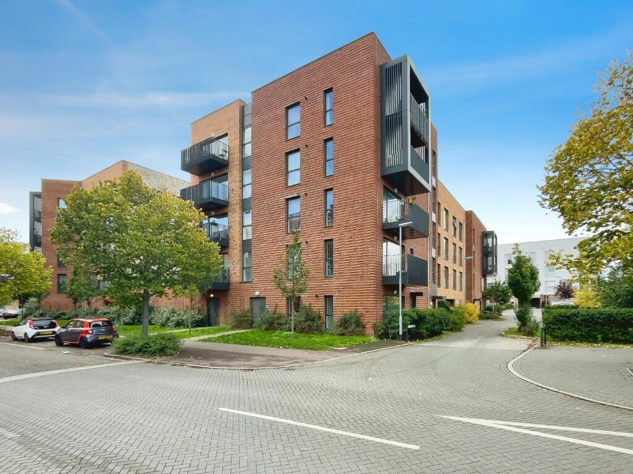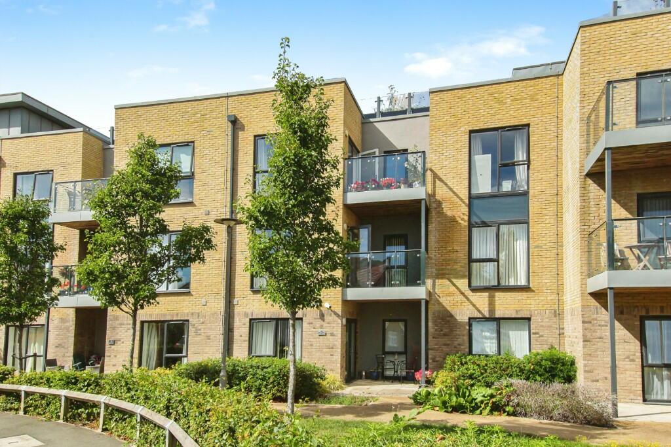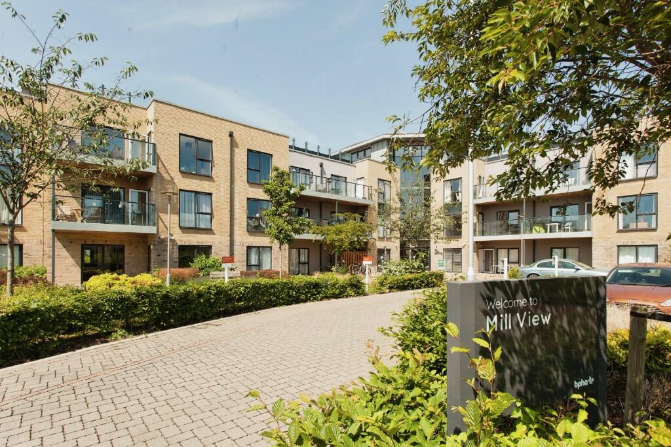Bedford Road, Orpington
For Sale : GBP 550000
Details
Bed Rooms
3
Bath Rooms
1
Property Type
Semi-Detached Bungalow
Description
Property Details: • Type: Semi-Detached Bungalow • Tenure: N/A • Floor Area: N/A
Key Features: • 3 Double Bedroom Semi-Detached Bungalow • Well Located for Orpington High Street & Station • Potential to Extend (STPP) • Fantastic 110'x55' Rear Garden
Location: • Nearest Station: N/A • Distance to Station: N/A
Agent Information: • Address: 285 High Street, Orpington, BR6 0NN
Full Description: Thomas Brown Estates are delighted to offer this extended, three double bedroom semi-detached bungalow boasting a fantastic 110'x55' rear garden, set in a very popular road in Orpington that must be viewed to fully appreciate the potential to extend (STPP) and location on offer. The property is situated within walking distance of Orpington High Street and Station and comprises: entrance hallway, lounge that is open plan to the dining room, fitted kitchen, family bathroom and three double bedrooms. Externally there is a large mature garden mainly laid to lawn and a driveway to the front for two vehicles. STPP the property has great potential to extend further across the rear, side and/or into the loft space to create a spacious and wonderful family home as many others have done in the local area. Bedford Road is very well located for Orpington High Street, Orpington mainline station, local schools and bus routes. Please call Thomas Brown Estates to arrange an appointment to view to fully appreciate what this property has to offer. ENTRANCE HALL Composite door to side, laminate flooring, radiator. LOUNGE 13' 03" x 12' 09" (4.04m x 3.89m) (open plan to dining room) Laminate flooring, radiator. DINING ROOM 16' 11" x 6' 11" (5.16m x 2.11m) Double glazed windows and double glazed French doors to rear, laminate flooring, radiator. KITCHEN 9' 11" x 6' 08" (3.02m x 2.03m) Range of matching wall and base units with worktops over, stainless steel sink and drainer, integrated oven/grill, integrated gas hob, space for fridge/freezer, space for washing machine, vinyl flooring. BEDROOM 1 14' 09" x 9' 11" (4.5m x 3.02m) Double glazed bay window to front, carpet, radiator. BEDROOM 2 11' 11" x 9' 07" (3.63m x 2.92m) Double glazed window to front, carpet, radiator. BEDROOM 3 14' 11" x 7' 07" (4.55m x 2.31m) Double glazed window to front and rear, laminate flooring, radiator. BATHROOM Low level WC, wash hand basin, bath with shower over, double glazed opaque window to side, tiled walls, tiled flooring, radiator. OTHER BENEFITS INCLUDE: GARDEN 110' 0" x 55' 0" (33.53m x 16.76m) (measured at maximum) Patio area with rest laid to lawn, mature shrubs, side access. OFF STREET PARKING Space for two vehicles. DOUBLE GLAZING CENTRAL HEATING SYSTEM FREEHOLD COUNCIL TAX BAND: D BrochuresA4 Sales Details ...
Location
Address
Bedford Road, Orpington
City
Bedford Road
Features And Finishes
3 Double Bedroom Semi-Detached Bungalow, Well Located for Orpington High Street & Station, Potential to Extend (STPP), Fantastic 110'x55' Rear Garden
Legal Notice
Our comprehensive database is populated by our meticulous research and analysis of public data. MirrorRealEstate strives for accuracy and we make every effort to verify the information. However, MirrorRealEstate is not liable for the use or misuse of the site's information. The information displayed on MirrorRealEstate.com is for reference only.
Real Estate Broker
Thomas Brown Estates, Orpington
Brokerage
Thomas Brown Estates, Orpington
Profile Brokerage WebsiteTop Tags
Likes
0
Views
35
Related Homes

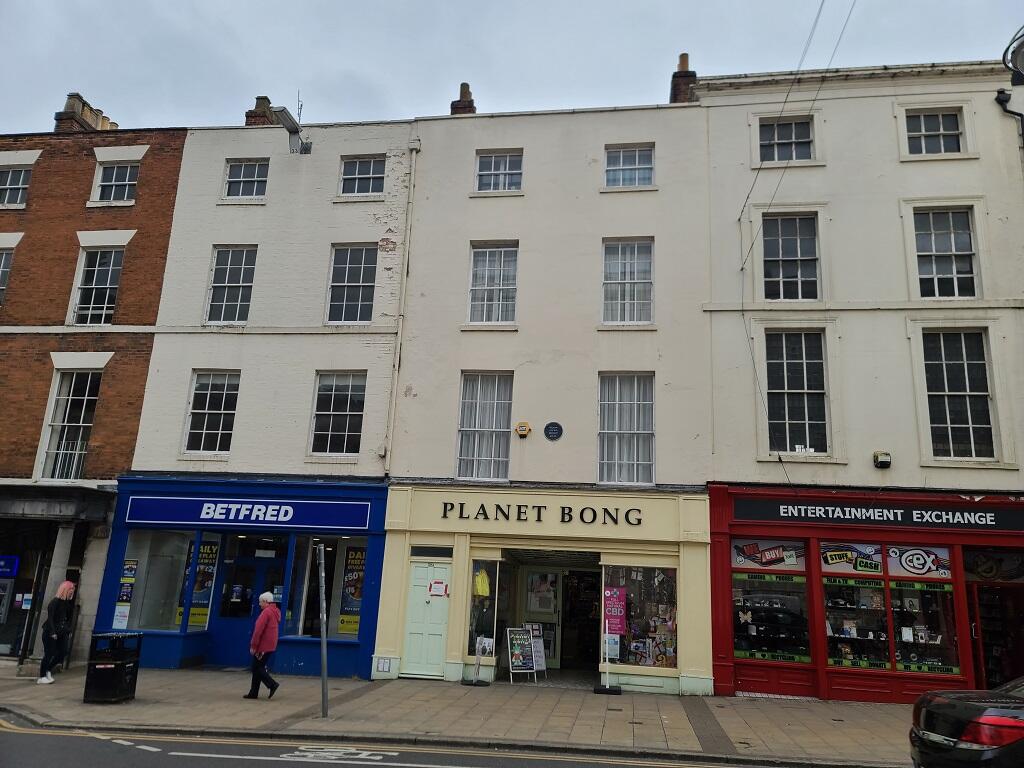
118 Parade & 63 Bedford Street, Leamington Spa, Warwickshire, CV32 4AQ
For Sale: GBP1,650,000



434 34 Hammonds Plains RoadBedford, Nova Scotia, B4A3P6, Canada
For Sale: CAD149,900

436 BEDFORD PARK AVE, Toronto, Ontario, M5M1K1 Toronto ON CA
For Sale: CAD2,539,000

602 Bedford ROAD, Saskatoon, Saskatchewan, S7L 0E8 Saskatoon SK CA
For Sale: CAD194,900

