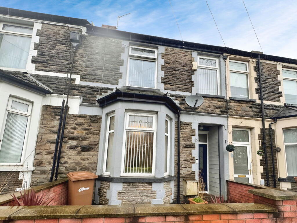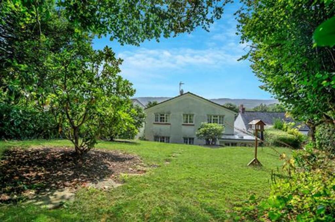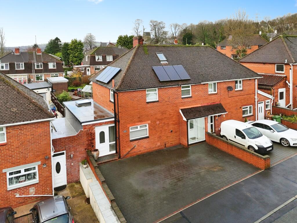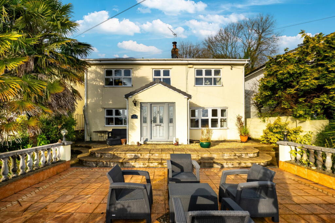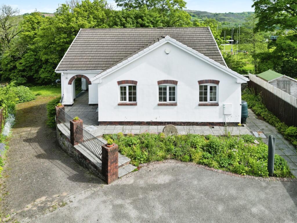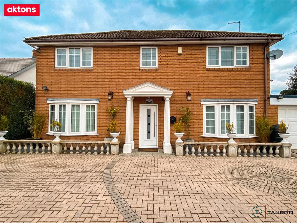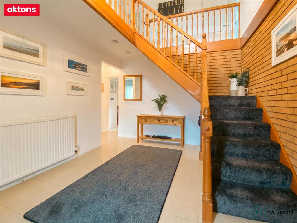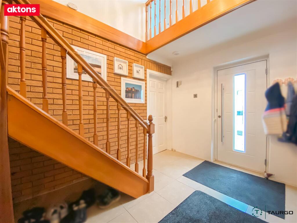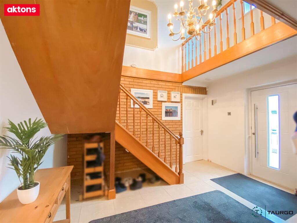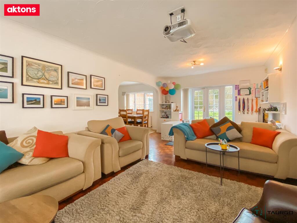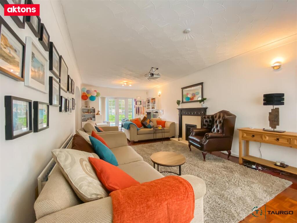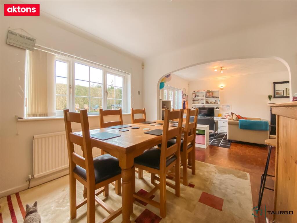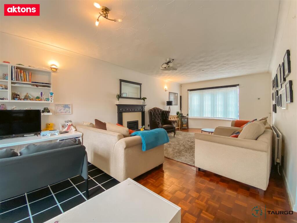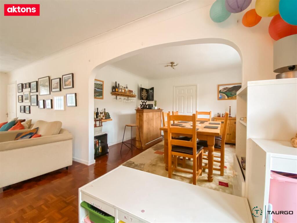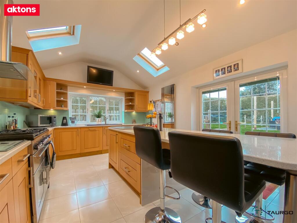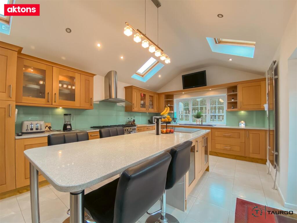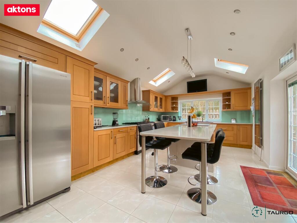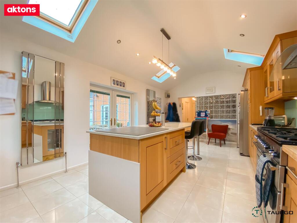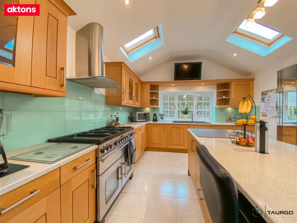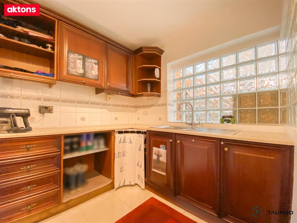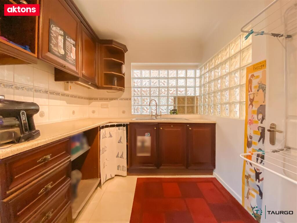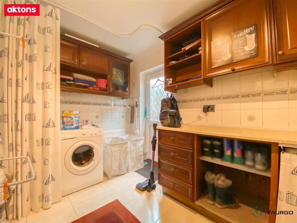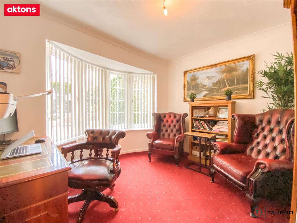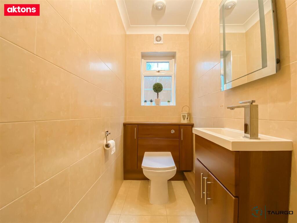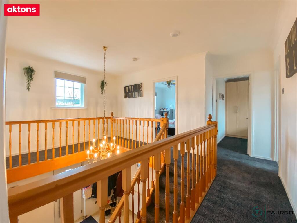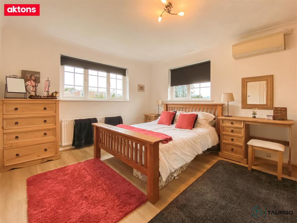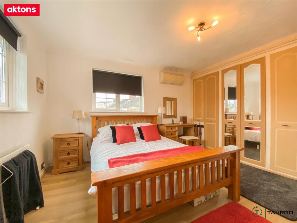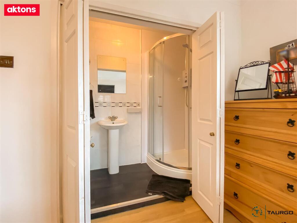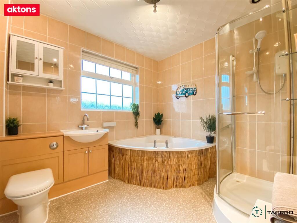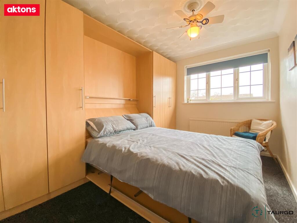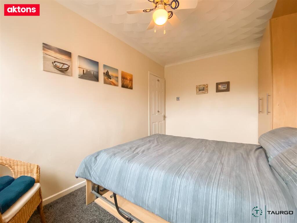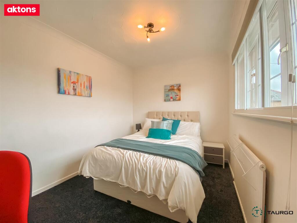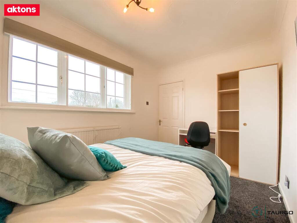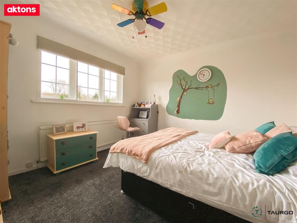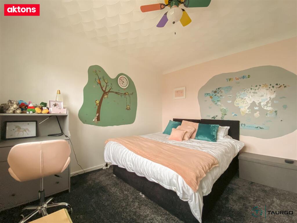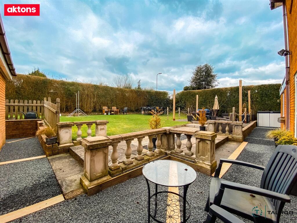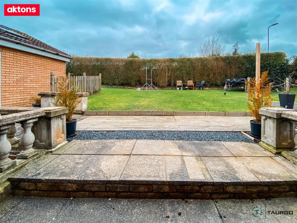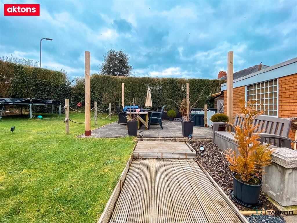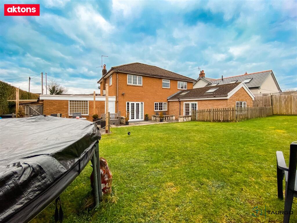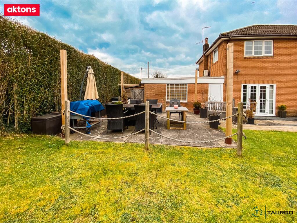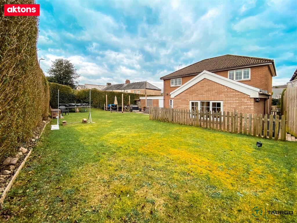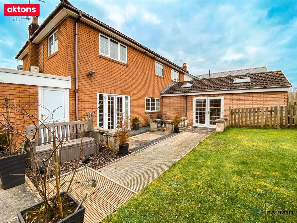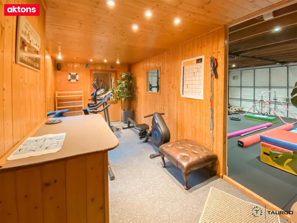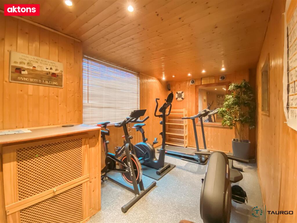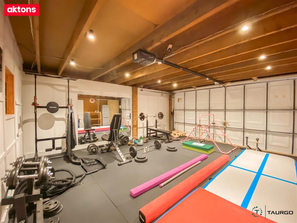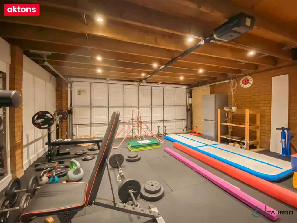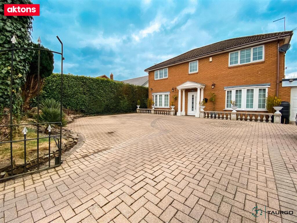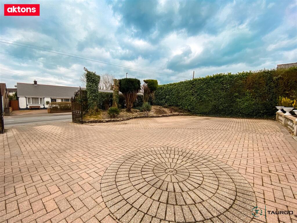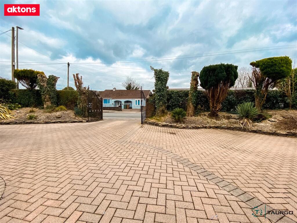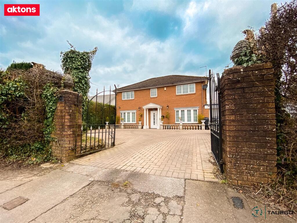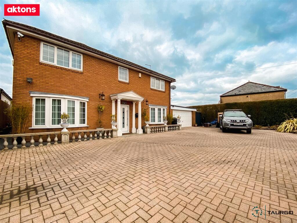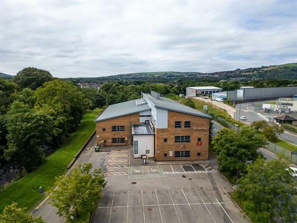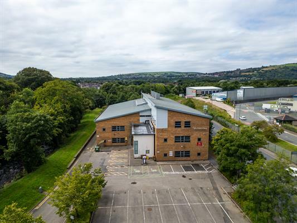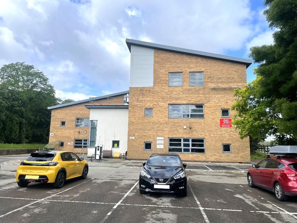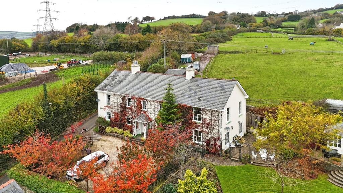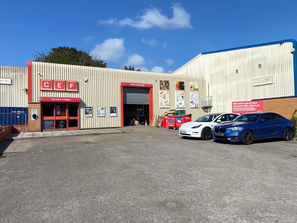Bedwas Road, Caerphilly
For Sale : GBP 550000
Details
Bed Rooms
4
Bath Rooms
3
Property Type
Detached
Description
Property Details: • Type: Detached • Tenure: N/A • Floor Area: N/A
Key Features: • NICELY PRESENTD DETACHED FOUR BEDROOM HOUSE • LOUNGE/DINING ROOM • KITCHEN/BREAKFAST ROOM/SPACIOUS UTILITY ROOM • OFFICE/RECEPTION ROOM • W.C. • EN SUITE TO MASTER BEDROOM • IMMPRESIVE GALLERY LANDING • BLOCK PAVED SPACIOUS DRIVEWAY/ GARAGE/GYM • PRIVATE REAR GARDEN WITH ACCESS TO THE GYM/GARAGE • EPC RATING C/ COUNCIL TAX BAND F/ VENDORS WILL CONSIDER PART EXCHANGE/NO ONWARD CHAIN
Location: • Nearest Station: N/A • Distance to Station: N/A
Agent Information: • Address: 60 Cardiff Road, Caerphilly, CF83 1JQ
Full Description: **IMMPRESIVE FOUR BEDROOM DETACHED HOUSE** With in walking distance to Caerphilly Town Centre. Good road links to Cardiff, Newport & A470. Close to local amenities. The property consists of:- Spacious entrance hall with gallery landing, lounge/dining room with built in bar for entertaining. Spacious kitchen/diner, utility room, W.C. Office/reception room, En suite to master bedroom, family bathroom. Our vendors would consider a part exchange to a three bedroom detached house with a garage, also prepared to leave any furniture that my be helpful to the new owners. Double garage with gym to the rear. Spacious block driveway, enclosed rear garden. EPC rating C. Council tax banding F **VIEWINGS HIGHLY RECOMMENDED**. NO ONWARD CHAIN.Spacious Entrance Hall With Gallery Landing - Via double glazed composite door to spacious entrance hall. Tiled floor, radiator. Feature stone wall, turned stair case to the impressive gallery landing with spindle balustrade.Lounge - 8.00 x 3.57 (26'2" x 11'8") - Upvc double glazed bow window to the front. Upvc double glazed French doors to the rear garden. Feature fire surround with inset gas fire. Coved ceiling, wood block flooring, radiator. Ceiling mounted projector and Screen to remain. Open plan to dining room.Dining Room - 3.65 x 3.14 (11'11" x 10'3") - Upvc double glazed window to the side. Wood block flooring, coved ceiling, radiator, built in bar for entertaining.Kitchen/Diner - 6.59 x 3.94 (21'7" x 12'11") - Spacious modern kitchen/diner. Fitted wall and base units with centre island. roll over preparation surface with inset 1.5 sink drainer. tiled splash back. Range cooker with extractor hood above, American style fridge freezer, integrated dish washer. Tiled floor, two vertical mirror radiators, spot lights to the ceiling with4 double glazed sky lights. Upvc double glazed French doors giving access to the rear garden.Utility Room - 3.57 x 4.72 (11'8" x 15'5") - Upvc double glazed door to the side. Fitted wall and base units with roll over preparation surface with inset sink drainer, tiled splash back. Automatic washing machine. Tiled floor, coved ceiling, radiator.W.C. - 2.11 x 1.00 (6'11" x 3'3") - Upvc double glazed window to the side. W.C with enclosed cistern, vanity unit housing wash hand basin, tiled walls and floor, chrome heated towel rail, coved ceiling.Office/Sitting Room - 3.37 x 3.14 (11'0" x 10'3") - Upvc double glazed bow window to the front. Fitted carpet, radiator.Gallery Landing - Feature gallery landing with spindle balustrade. Upvc double glazed window to the front. Loft access with pull down ladder, boarded and light.Master Bedroom - 3.87 x 3.78 (12'8" x 12'4") - Two Upvc double glazed windows. Coved ceiling, radiator, laminate flooring. Fitted wardrobe. Double door access to the En suite.En Suite - 2.45 x 0.50 (8'0" x 1'7") - Corner shower cubicle with electric shower above, pedestal wash hand basin, low level W.C Tiled splash back, vinyl flooring.Bedroom Two - 3.36 x 3.32 (11'0" x 10'10") - Upvc double glazed window.Bedroom Three - 3.64 x 2.58 (11'11" x 8'5") - Upvc double glazed window.Bedroom Four - 3.83 x 2.71 (12'6" x 8'10") - Upvc double glazed window.Family Bathroom - 2.71 2.47 (8'10" 8'1") - Obscure double glazed window. Corner jacuzzi bath, enclosed cistern W.C. vanity unit housing wash hand basin, corner shower cubicle with electric shower. Tiled walls, vinyl flooring, extractor fan, radiator.Double Garage - 5.10 x 5.04 (16'8" x 16'6") - Electronic door. Currently being used as a gym. Spot lighting, fitted mirror, non slip flooring. Access to the rear gym.Gym Room (To The Rear Of The Garage) - 2.35 x 5.04 (7'8" x 16'6") - Door access from the rear garden to the gym, wood cladding to the walls and ceiling. Spot lighting to the ceiling, gym equipment can be left if required. Access to the spacious double garage.Front - Double Wrought Iron gates giving access to the private spacious block paved drive offering ample parking, mature shrub boundaries.Rear - Lovely family garden. Paved patio with decked area and lawned garden, fenced and mature shrub boundaries. Door access to the gym/garage. There is further covered purpose built storage area with access to the front and rear.Further Information - Our vendors may consider a part exchange to a three bedroom detached house with a driveway. They will also consider leaving any furniture that is required.No Onward Chain - BrochuresBedwas Road, Caerphillyhttps://taurgo.exped360.com/viewer/bedwas_road_cf8Brochure
Location
Address
Bedwas Road, Caerphilly
City
Bedwas Road
Features And Finishes
NICELY PRESENTD DETACHED FOUR BEDROOM HOUSE, LOUNGE/DINING ROOM, KITCHEN/BREAKFAST ROOM/SPACIOUS UTILITY ROOM, OFFICE/RECEPTION ROOM, W.C., EN SUITE TO MASTER BEDROOM, IMMPRESIVE GALLERY LANDING, BLOCK PAVED SPACIOUS DRIVEWAY/ GARAGE/GYM, PRIVATE REAR GARDEN WITH ACCESS TO THE GYM/GARAGE, EPC RATING C/ COUNCIL TAX BAND F/ VENDORS WILL CONSIDER PART EXCHANGE/NO ONWARD CHAIN
Legal Notice
Our comprehensive database is populated by our meticulous research and analysis of public data. MirrorRealEstate strives for accuracy and we make every effort to verify the information. However, MirrorRealEstate is not liable for the use or misuse of the site's information. The information displayed on MirrorRealEstate.com is for reference only.
Related Homes

