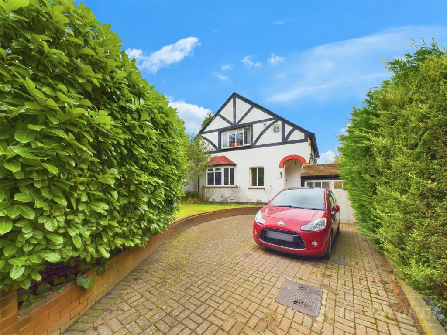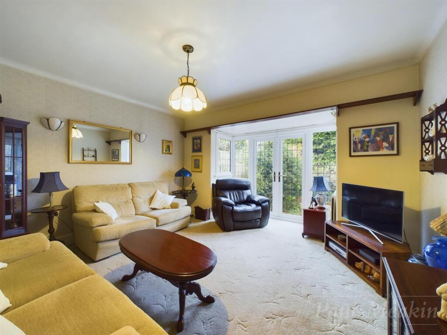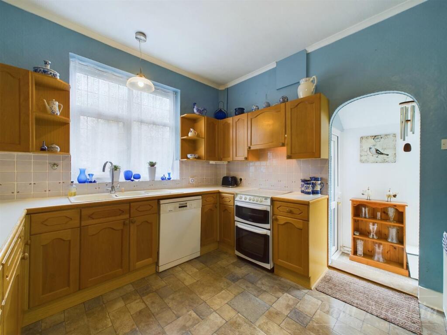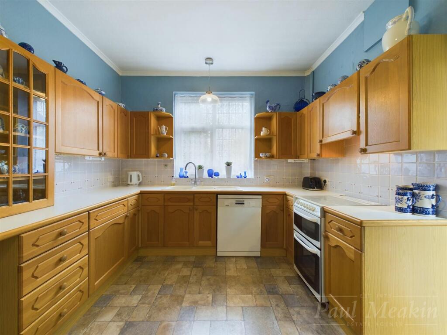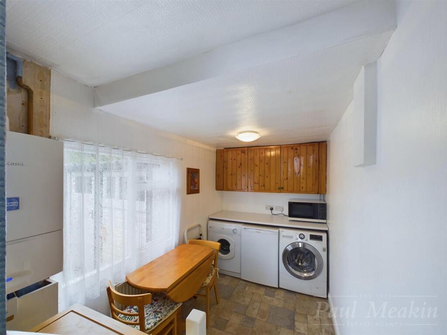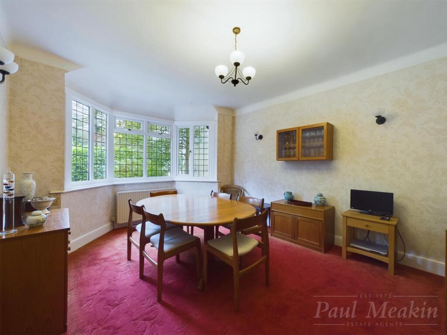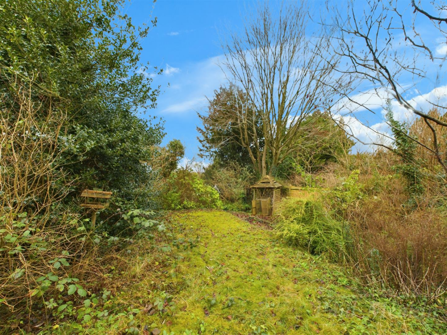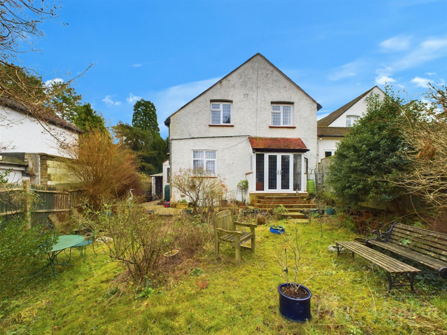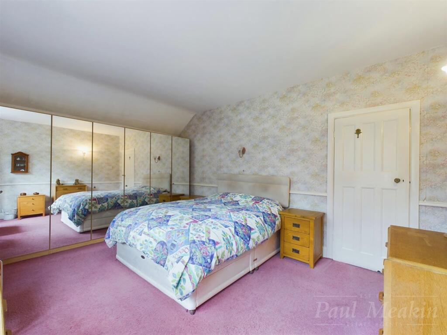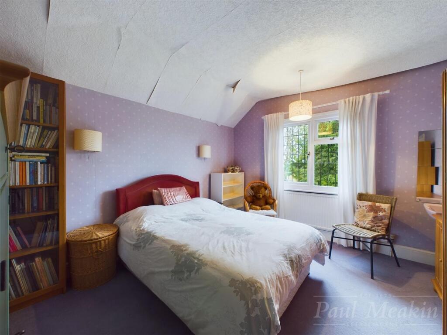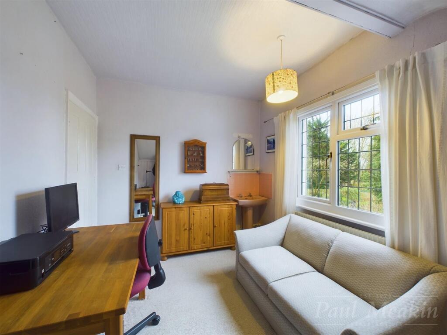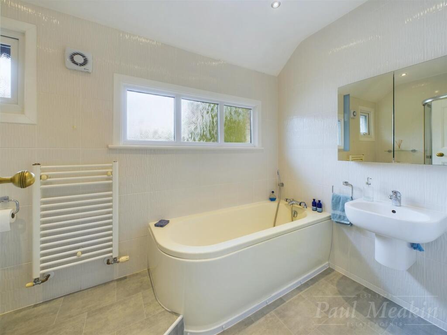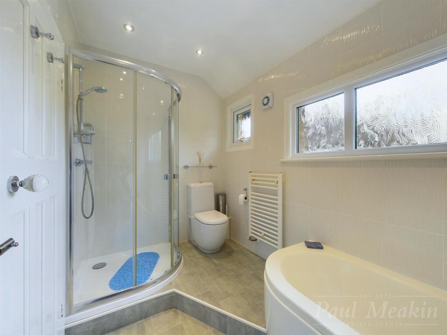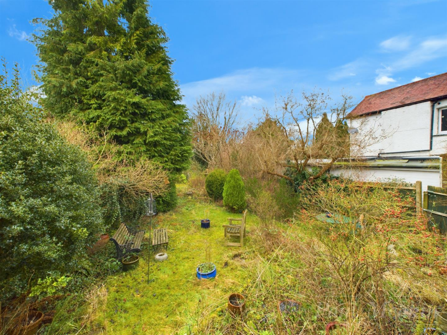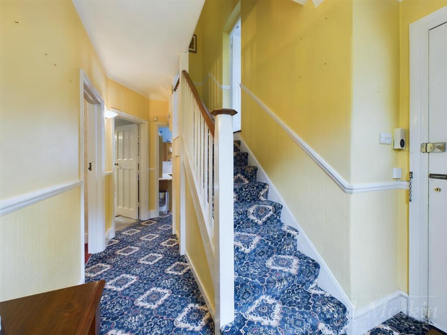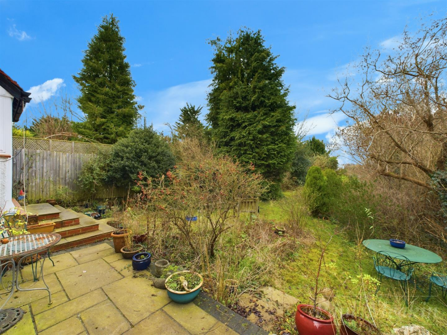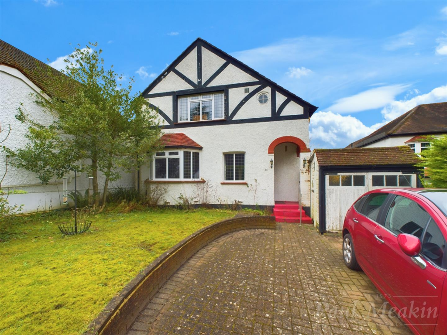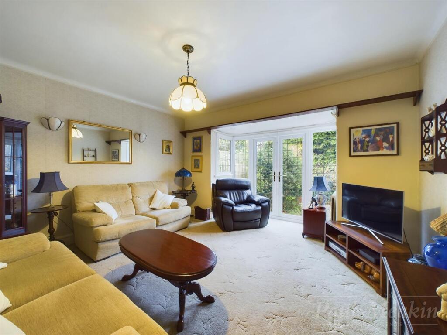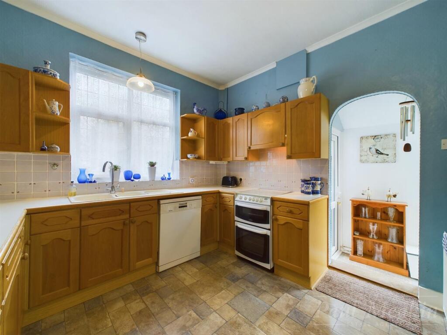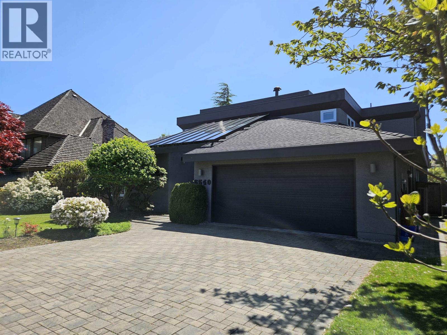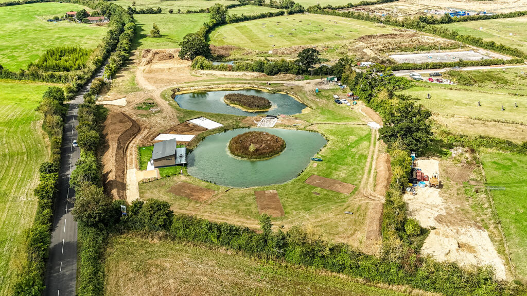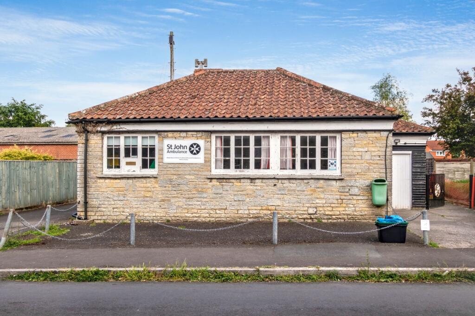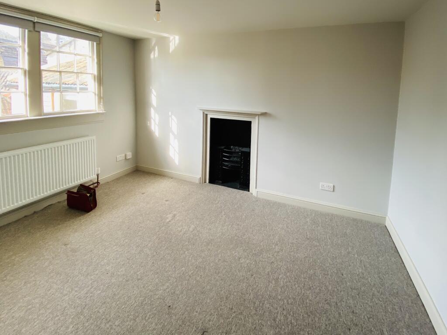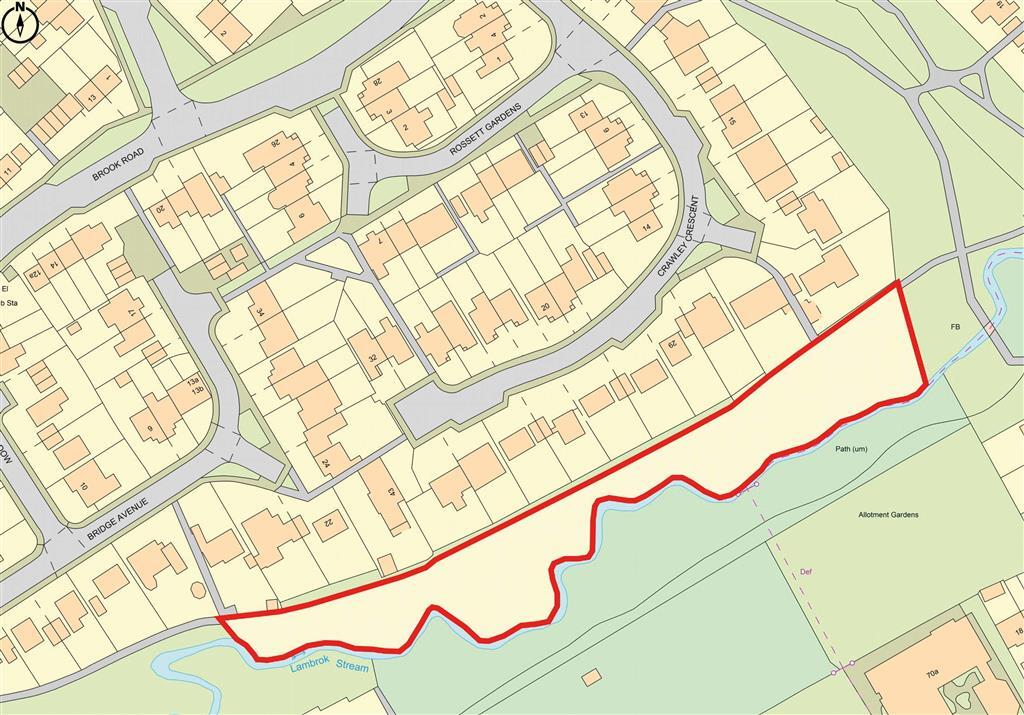Beech Avenue, South Croydon
Property Details
Bedrooms
3
Bathrooms
2
Property Type
Detached
Description
Property Details: • Type: Detached • Tenure: N/A • Floor Area: N/A
Key Features: • Chain Free • Detached • Three double bedrooms • Fitted kitchen with split level breakfast/ utility room • Refitted family bathroom • En-suite to master bedroom • Large plot • Garage • Off street parking • Scope to extend STPP
Location: • Nearest Station: N/A • Distance to Station: N/A
Agent Information: • Address: 13 Limpsfield Road, Sanderstead, Surrey CR2 9LA
Full Description: A 'Chain Free' three double bedroom detached family home located on a level plot within a popular residential road offering scope to extend STPP. Internally offering versatile accommodation which comprises of two good sized reception rooms, a fitted kitchen with a split level breakfast/ utility area, refitted bathroom with three piece suite, master bedroom with en-suite plus two further double bedrooms, large garden, garage/ workshop, private frontage with driveway creating off street parking. Beech Avenue is situated off Purley Downs Road, close to Purley Downs Golf Course and within reach of Wettern Gardens and Purley Beeches, a choice of tennis, cricket and golf courses and churches. Within walking distance of Purley Oaks station (0.3 miles) and Sanderstead station (0.3 miles) both with great links to central London. Purley is just over a mile away and offers a comprehensive range of amenities. The 403 bus service runs from Sanderstead Road to Warlingham and West Croydon, and the 359 along Purley Downs Road to the surrounding area. Families will appreciate the proximity to esteemed educational institutions, ensuring quality education for children of all ages. including Atwood, Gresham, Royal Russell, Whitgift and Trinity schools.Your earliest viewing is advised to appreciate location, potential and size.Entrance Hall - 4.51 x 2.41 (14'9" x 7'10") - Dining Room - 4.43 x 3.63 (14'6" x 11'10") - Living Room - 4.75 x 4.29 (15'7" x 14'0") - Kitchen - 2.90 x 3.13 (9'6" x 10'3") - Breakfast/ Utility Room - 3.17 x 1.78 (10'4" x 5'10") - Landing - Bathroom - 2.25 x 1.79 (7'4" x 5'10") - Bedroom One - 3.68 x 4.72 (12'0" x 15'5") - En Suite Shower Room - 1.21 x 2.10 (3'11" x 6'10") - Bedroom Two - 3.86 x 3.44 (12'7" x 11'3") - Bedroom Three - 2.66 x 3.47 (8'8" x 11'4") - Garage - 4.82 x 2.37 (15'9" x 7'9") - Large Garden - BrochuresBeech Avenue, South CroydonBrochure
Location
Address
Beech Avenue, South Croydon
City
London
Features and Finishes
Chain Free, Detached, Three double bedrooms, Fitted kitchen with split level breakfast/ utility room, Refitted family bathroom, En-suite to master bedroom, Large plot, Garage, Off street parking, Scope to extend STPP
Legal Notice
Our comprehensive database is populated by our meticulous research and analysis of public data. MirrorRealEstate strives for accuracy and we make every effort to verify the information. However, MirrorRealEstate is not liable for the use or misuse of the site's information. The information displayed on MirrorRealEstate.com is for reference only.
