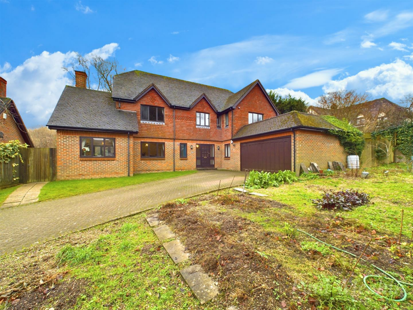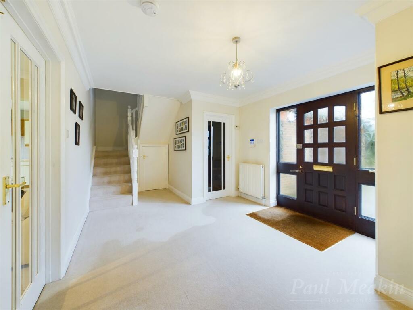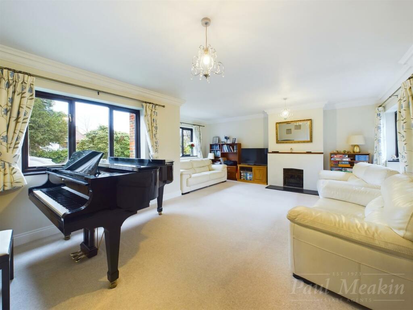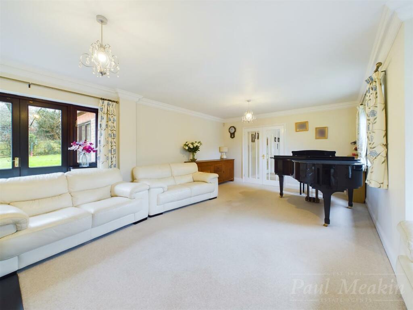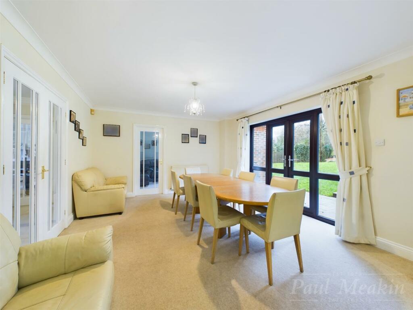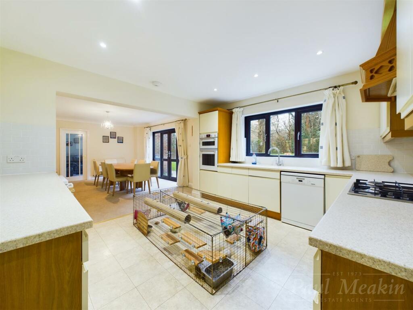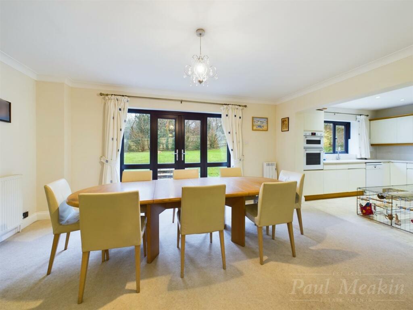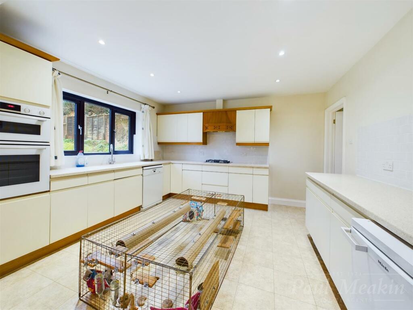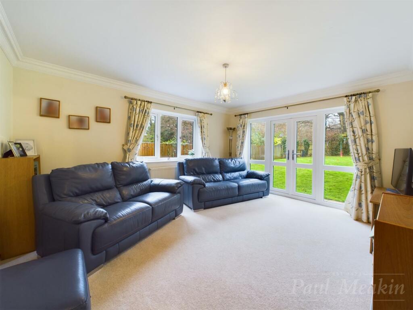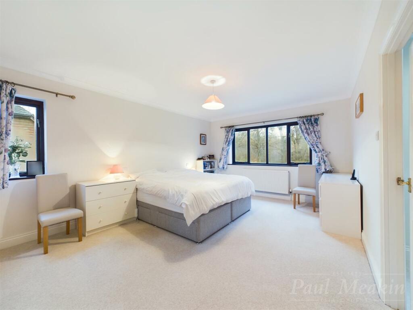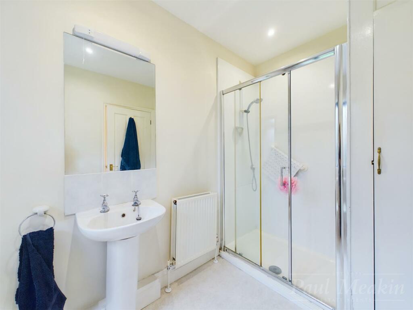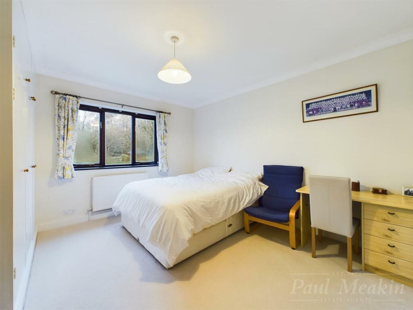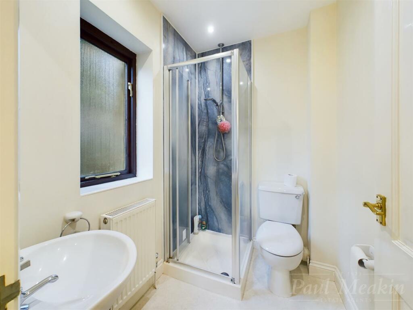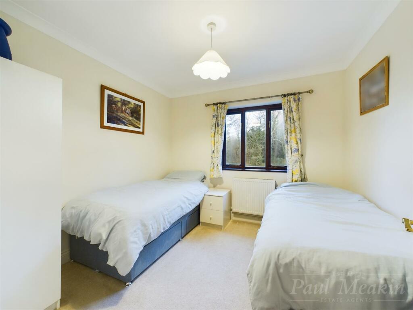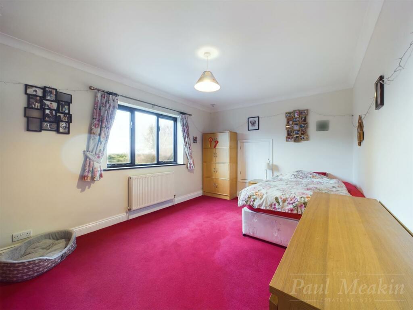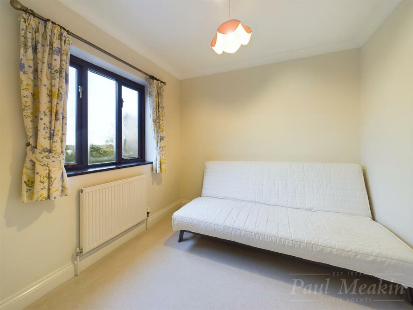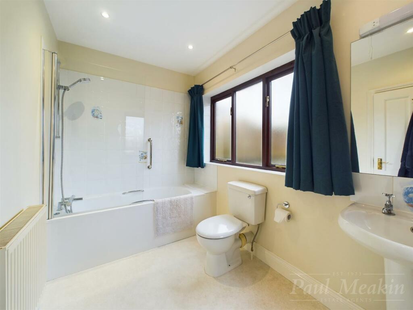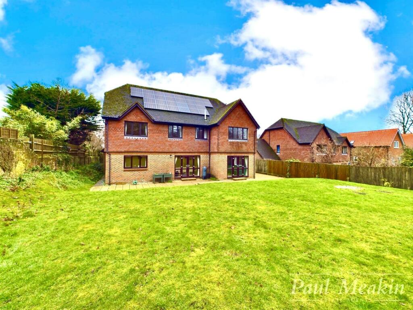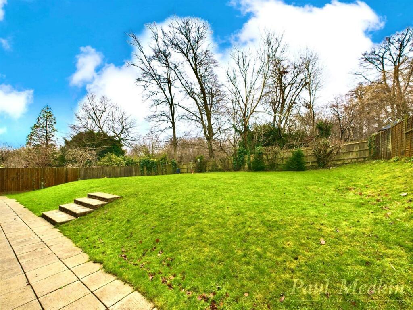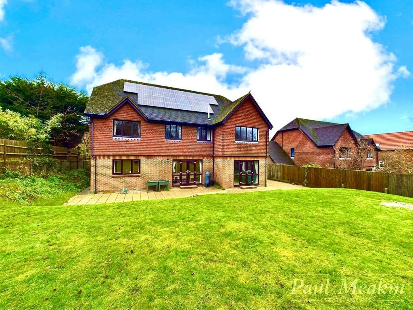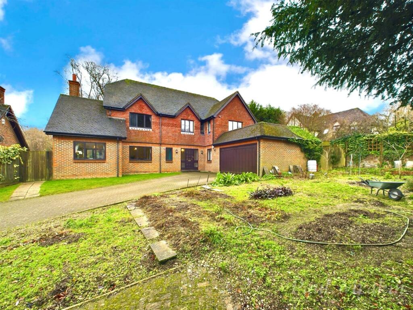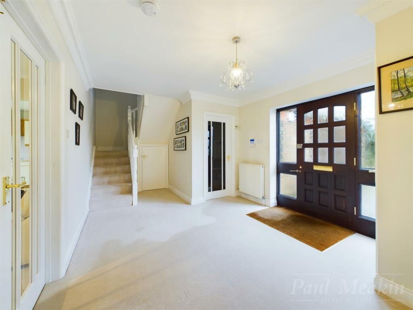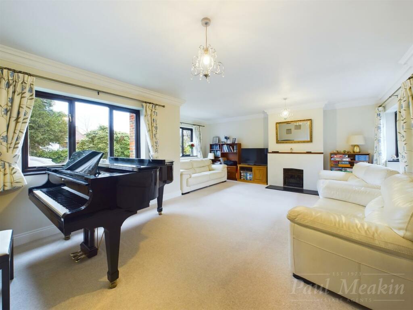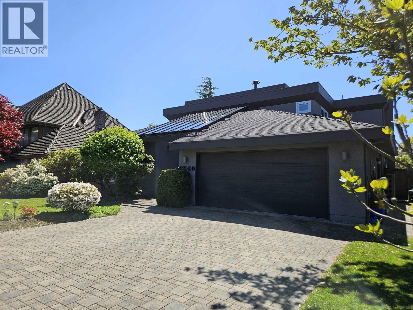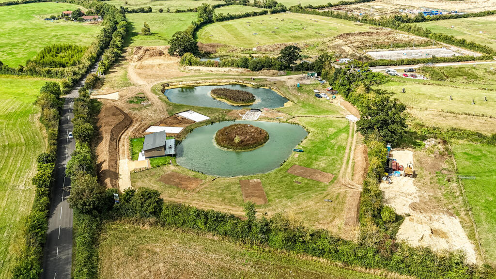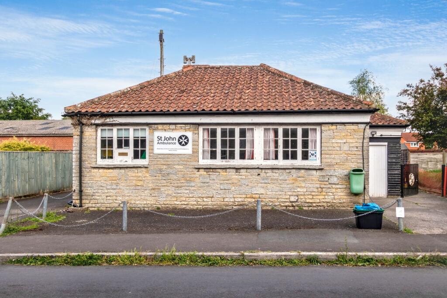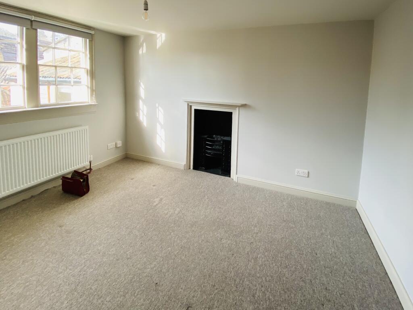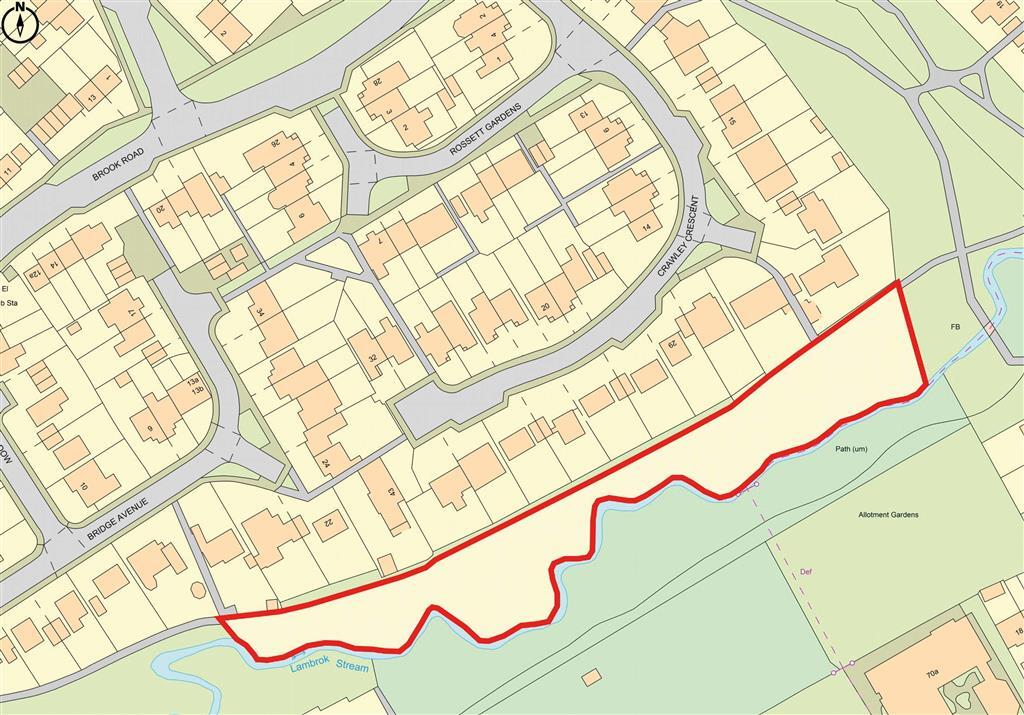Beech Avenue, South Croydon
Property Details
Bedrooms
5
Bathrooms
3
Property Type
Detached
Description
Property Details: • Type: Detached • Tenure: N/A • Floor Area: N/A
Key Features: • Five bedroom detached family home • Located on private road • Over 2,600 sq ft • Large kitchen/ breakfast room • Two additional reception rooms • Two en suites and family bathroom • Seperate Home office and Utility room • Gate access onto Purley Beeches Park • Large driveway and double garage • Excellent transport links
Location: • Nearest Station: N/A • Distance to Station: N/A
Agent Information: • Address: 13 Limpsfield Road, Sanderstead, Surrey CR2 9LA
Full Description: A unique and rare opportunity to acquire this handsome five bedroom detached family home nestled in Beech Avenue accessed via a private road for only two homes. This property boasts just over 2,600 sq ft and is the perfect home for growing families to enjoy, just as the current owners have since 1999 when it was built. From the moment you walk into the large reception hall you enjoy the bright and spacious living space, the main dual aspect reception room is an impressive size as is the open plan kitchen breakfast room leading to the main dining area with access to the garden with gate access onto Purley Beeches Park ideal for families with dogs who enjoy the walks and wildlife around them. The second dual aspect reception room is a great cosy in addition to a separate office / study, the utility reads through to the double garage with electric doors. The first floor does not disappoint with five bedrooms, two en suites, large family bathroom and spacious landing. This is a must see property for buyers where the grounds surround the property and amply off street parking is provided in addition to the double garage via the driveway. The immediate area has excellent transport facilities via Purley Oaks and Sanderstead stations all approx under 0.5 miles away providing frequent service toward Croydon and Central London along with a selection of primary & secondary schools in the state and private sector. Your earliest viewing is advised to appreciate location, presentation and size. Council tax band G, EPC BEntrance Hall - 6.25m x 3.24 (20'6" x 10'7") - Downstairs Wc - Home Office - 2.97m x 2.95 (9'8" x 9'8") - Lounge - 5.57 x 6.57 (18'3" x 21'6") - Kitchen/ Breakfast Room - 3.90 x 8.66 (12'9" x 28'4") - Reception Room - 4.59 x 3.79 (15'0" x 12'5") - Utility Room - 3.21 x 1.46 (10'6" x 4'9") - Landing - Bedroom One - 5.52 x 3.81 (18'1" x 12'5") - Bedroom One En Suite - 2.93 x 1.29 (9'7" x 4'2") - Bedroom Two - 3.27 x 4.77 (10'8" x 15'7") - Bedroom Three - 3.93 x 3.65 (12'10" x 11'11") - Bedroom Three En Suite - 1.94 x 1.52 (6'4" x 4'11") - Bedroom Four - 2.93 x 3.07 (9'7" x 10'0") - Bedroom Five - 2.70 x 2.6 (8'10" x 8'6") - Family Bathroom - 1.90 x 3.16 (6'2" x 10'4") - Garage - 5.58 x 5.38 (18'3" x 17'7") - Garden - BrochuresBeech Avenue, South CroydonBrochure
Location
Address
Beech Avenue, South Croydon
City
London
Features and Finishes
Five bedroom detached family home, Located on private road, Over 2,600 sq ft, Large kitchen/ breakfast room, Two additional reception rooms, Two en suites and family bathroom, Seperate Home office and Utility room, Gate access onto Purley Beeches Park, Large driveway and double garage, Excellent transport links
Legal Notice
Our comprehensive database is populated by our meticulous research and analysis of public data. MirrorRealEstate strives for accuracy and we make every effort to verify the information. However, MirrorRealEstate is not liable for the use or misuse of the site's information. The information displayed on MirrorRealEstate.com is for reference only.
