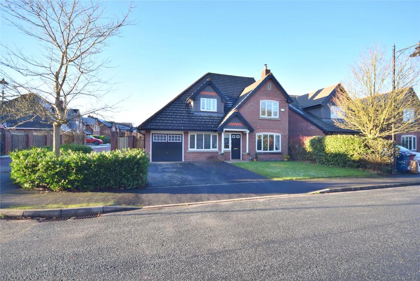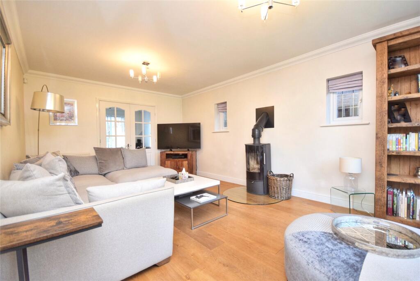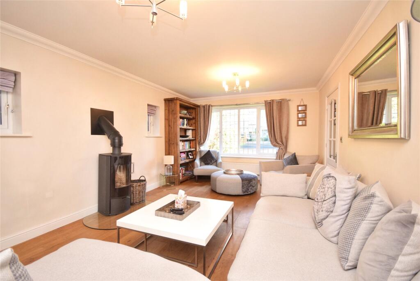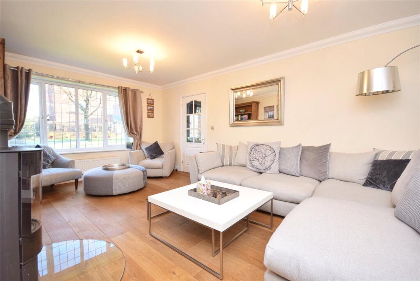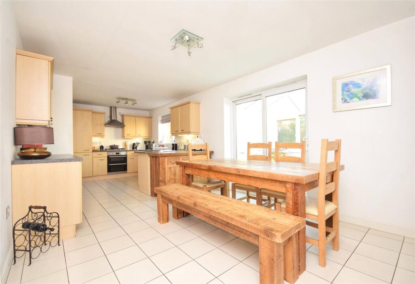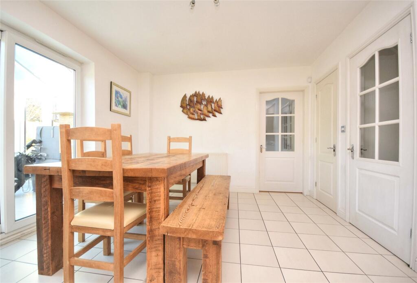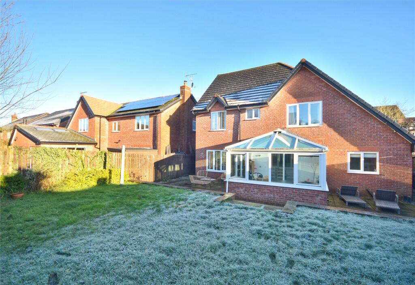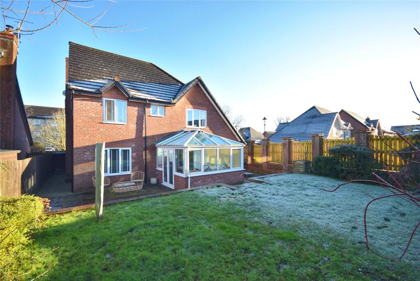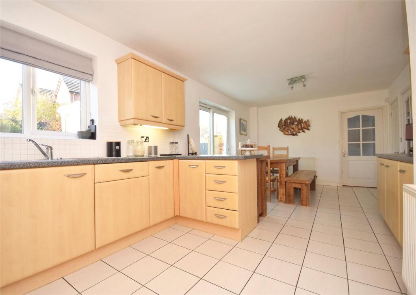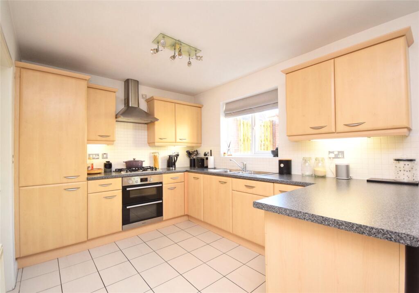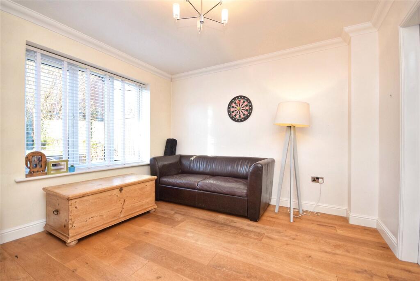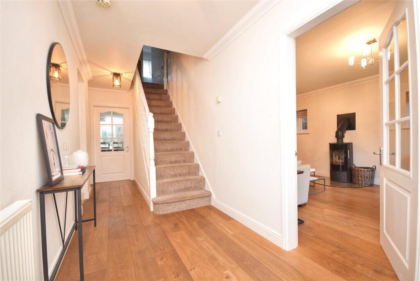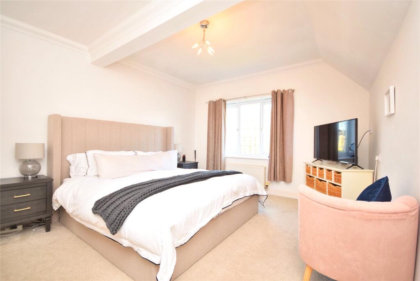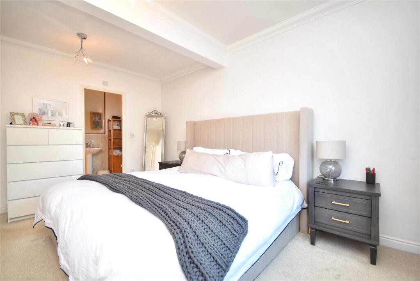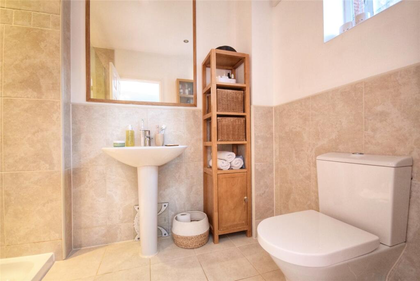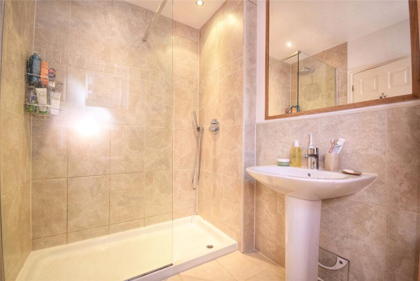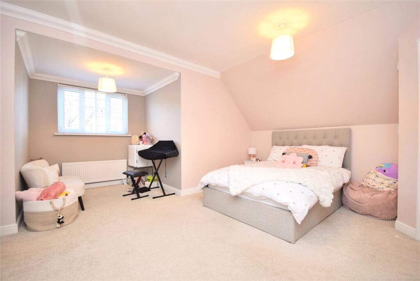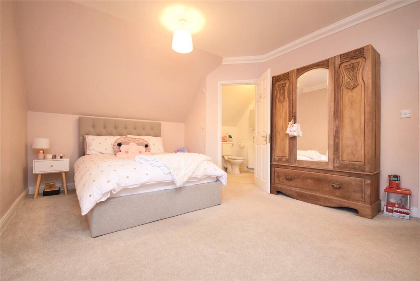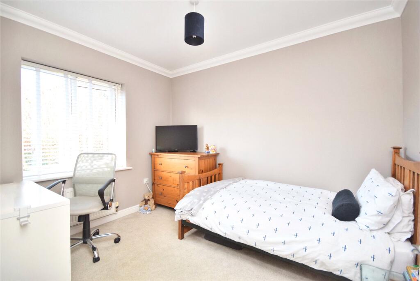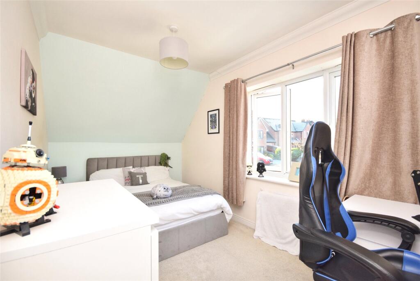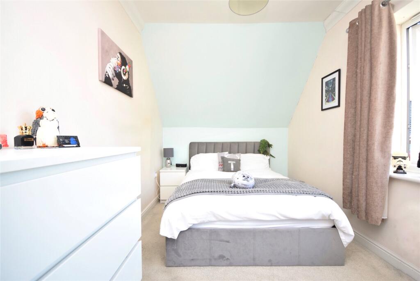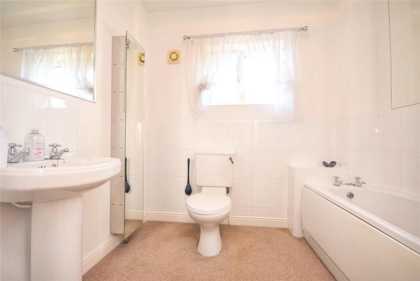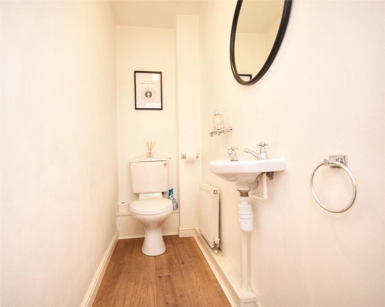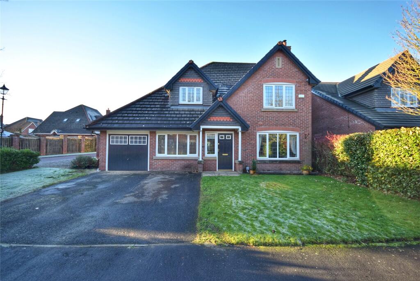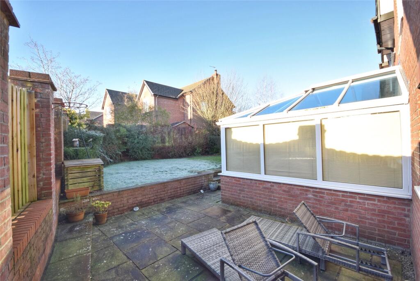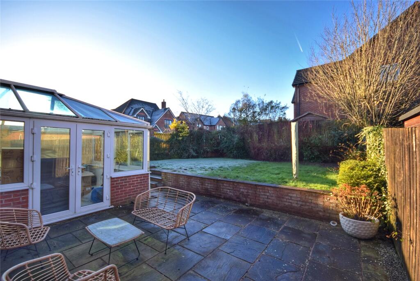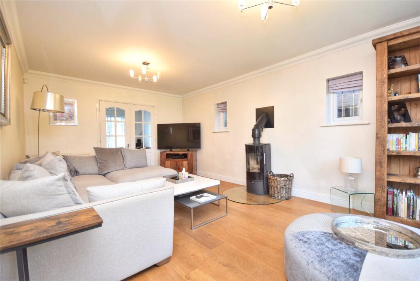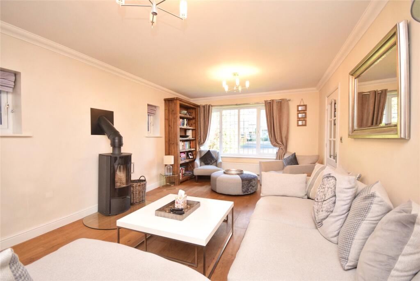Beech Drive, Whalley, BB7
Property Details
Bedrooms
4
Bathrooms
3
Property Type
Detached
Description
Property Details: • Type: Detached • Tenure: N/A • Floor Area: N/A
Key Features: • Spacious Detached Family Home • No Onward Chain • Multiple Ground Floor Reception Rooms • Four Bedrooms, Two With En-Suites • Driveway and Integral Garage • Front and Rear Gardens • Popular Position on the Calderstones Development • Near to Whalley Train Station with Direct Link to Manchester • Tenure is Freehold. EPC Rating C. Council Tax Band F Payable to RVBC.
Location: • Nearest Station: N/A • Distance to Station: N/A
Agent Information: • Address: 5-7 Castle Street, Clitheroe, BB7 2BT
Full Description: Favourably located on the Calderstones Development in Whalley, this spacious Detached Family Home offers approximately 2,000 Sq. Ft of accommodation and is marketed with no onward chain.Offering multiple receptions to the Ground Floor including the converted Garage for an additional, versatile reception room, there is a large driveway with integral Garage and well-presented Gardens to the Front and Rear.In a highly sought after area close to outstanding schools both Primary and Secondary, as well as Whalley Train Station with direct link to Manchester, this is an ideal opportunity for growing families. No Chain Delay. Tenure is Freehold. EPC Rating C. Council Tax Band F Payable to RVBC.Occupying a highly desirable position on this ever sought after development is this superb and beautifully presented modern executive detached family home.Entering the property into the Entrance Hall with its engineered wood floor there is the main Family Living Room to the right hand side, with double glazed windows to the front and side, engineered wood floor, decorated in a bright and neutral fashion and with a stylish wood burning stove. Part glazed double doors open to the Dining Room which is easily used as an office or snug. The Kitchen Diner has space for family Dining and there is a good sized Conservatory to the rear accessed via sliding PVC door. The Kitchen itself comprises a range of fitted units at base and eye level with under unit lighting, tiled splashbacks, sink unit, double electric oven with gas hob and extractor above, integrated fridge freezer and dishwasher as well as access to the separate utility with fitted units, sink unit, plumbing for a washing machine and side access to the Garden.Additionally on the Ground Floor there is a downstairs W.C comprising two piece suite, as well as an additional reception converted from the former Garage and offering useful space such as a large Play Room or Gym area, with internal door to the Integral single Garage.On the First Floor the Landing reveals Four Bedrooms, Family Bathroom and loft access.The Master Bedroom is spacious and with its' own En-Suite comprising three piece suite with large shower enclosure with fixed shower head and additional hand held shower head, W.C, wash basin and part tiled elevations. The Second Double Bedroom also has its' own En-Suite Shower Room with three piece suite. There are a further Two Bedrooms with views over the Garden which are separated by the Family Bathroom comprising three piece suite. Externally there is a tarmacadam driveway leading to the Garage which is accessed via both the manual up and over door to the front and internal door from the house. There is a lawned Front Garden and gated side access to the Rear Patio that wraps around the Conservatory, with raised Lawn and pleasant borders. West Facing, this is an excellent space to enjoy the afternoon Sunshine.Located on the popular Calderstones development only a few minutes' walk from the Train Station with links to Clitheroe and Manchester, the centre of Whalley has a choice of shops and pubs as well as excellent schooling options locally both comprehensive and private.No Chain Delay. Tenure is Freehold. EPC Rating C. Council Tax Band F Payable to RVBC.The property is situated on the Calderstones Development in Whalley, along Beech Drive off Pendle Drive.All Mains Services Are Installed. Recently installed boiler.GROUND FLOOREntrance Hall6.02m x 1.83mLiving Room6.02m x 3.57mDining Room3.34m x 3.33mKitchen/Diner7.24m x 3.32mConservatory3.37m x 3.29mUtility2.43m x 1.55mPlay Room4.88m x 2.35mWC2.33m x 0.91mGarage4.88m x 2.87mFIRST FLOORLanding3.38m x 1.71mMaster Bedroom4.36m x 3.6mEn-suite2.56m x 1.76mBedroom 25.24m x 4.71mEn-suite2.36m x 1.65mBedroom 33.23m x 2.58mBedroom 44.38m x 2.38mFamily Bathroom2.41m x 2.23mBrochuresWeb Details
Location
Address
Beech Drive, Whalley, BB7
Features and Finishes
Spacious Detached Family Home, No Onward Chain, Multiple Ground Floor Reception Rooms, Four Bedrooms, Two With En-Suites, Driveway and Integral Garage, Front and Rear Gardens, Popular Position on the Calderstones Development, Near to Whalley Train Station with Direct Link to Manchester, Tenure is Freehold. EPC Rating C. Council Tax Band F Payable to RVBC.
Legal Notice
Our comprehensive database is populated by our meticulous research and analysis of public data. MirrorRealEstate strives for accuracy and we make every effort to verify the information. However, MirrorRealEstate is not liable for the use or misuse of the site's information. The information displayed on MirrorRealEstate.com is for reference only.
