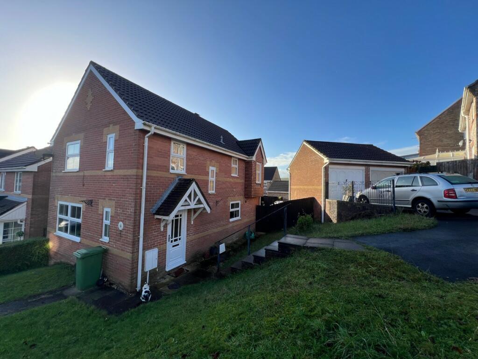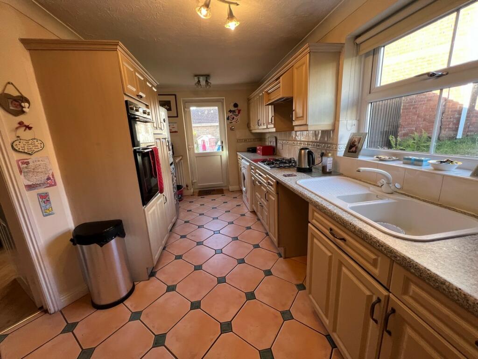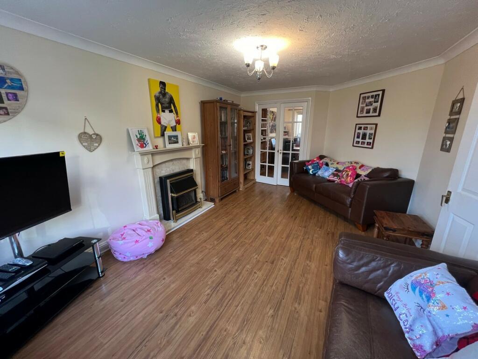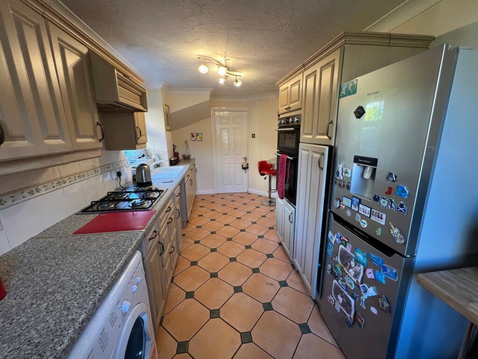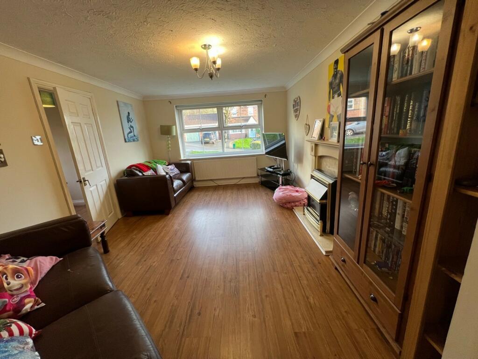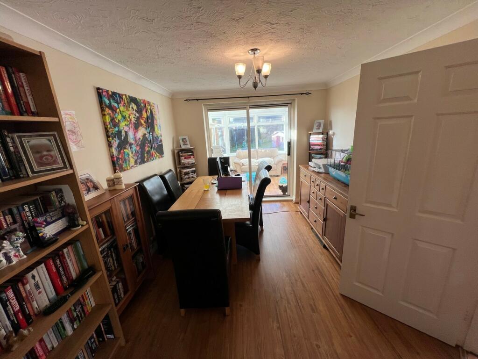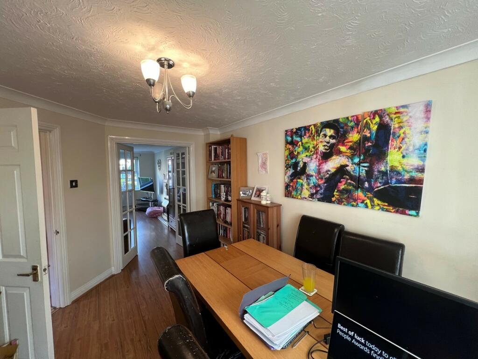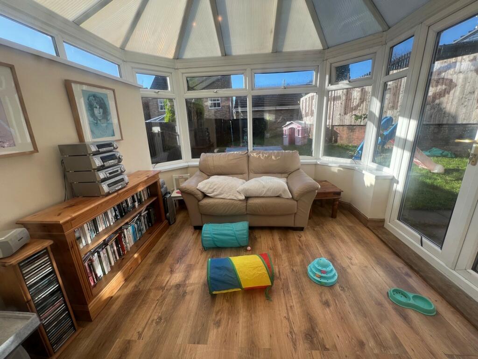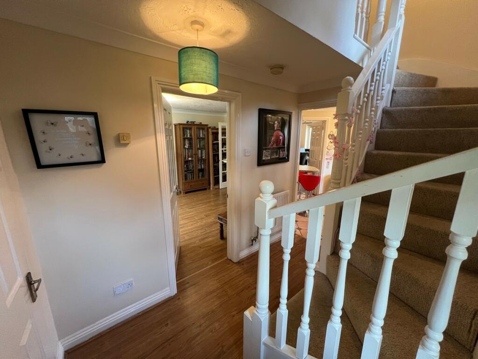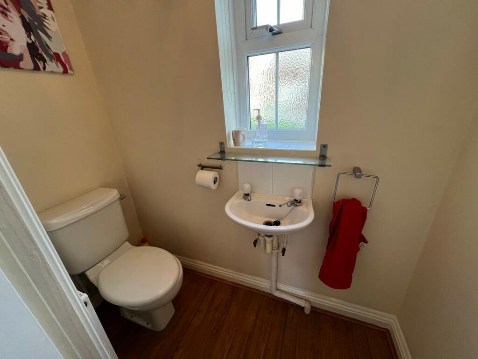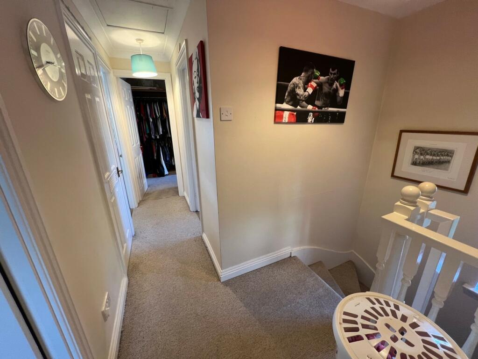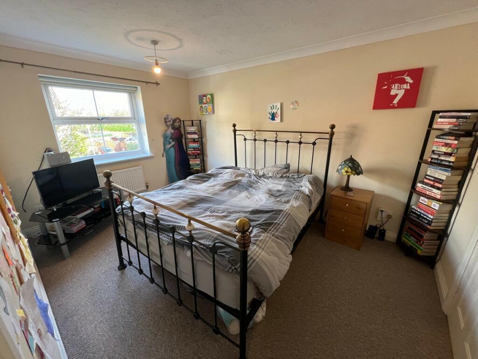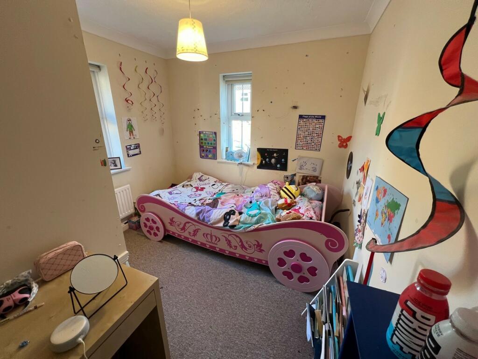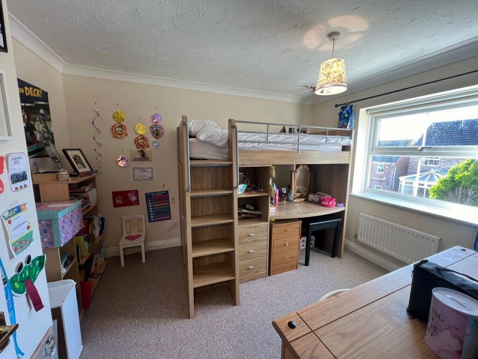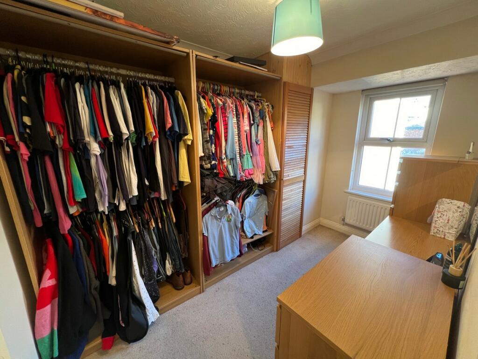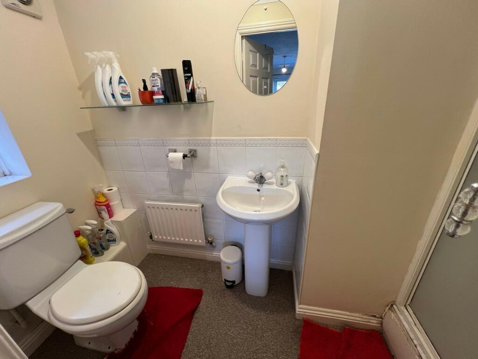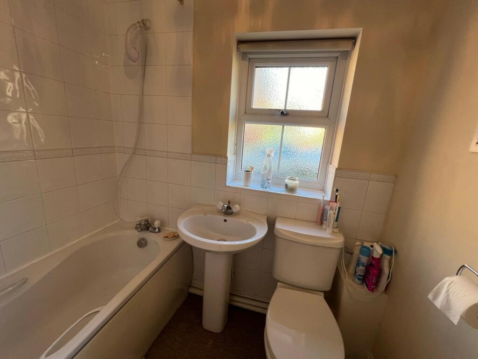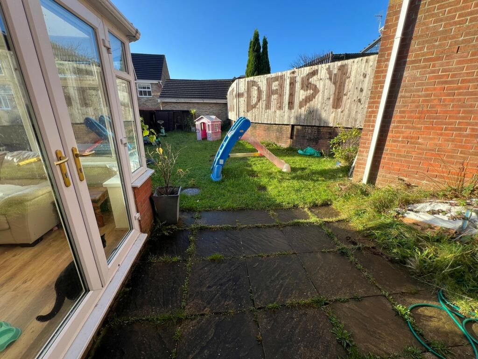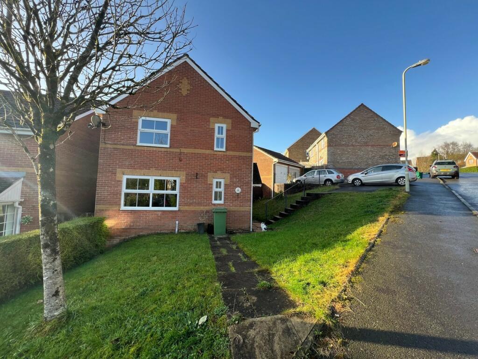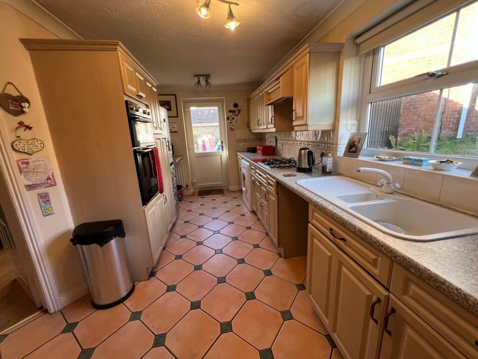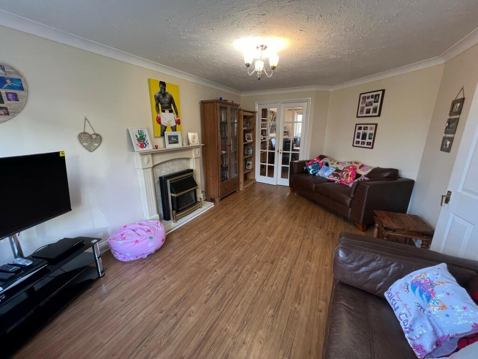Beech Wood Drive Tonyrefail - Tonyrefail
Property Details
Bedrooms
4
Bathrooms
4
Property Type
Detached
Description
Property Details: • Type: Detached • Tenure: N/A • Floor Area: N/A
Key Features: • Four bedroom detached family home • Excellent sized corner plot with gardens to front, side and rear • Driveway for two vehicles plus single garage • Outstanding family home at this great bargain price • Extended with conservatory • Must be viewed
Location: • Nearest Station: N/A • Distance to Station: N/A
Agent Information: • Address: 22 Mill Street Tonyrefail CF39 8AA
Full Description: We are delighted to offer to the market this incredibly spacious, four bedroom, detached property with gardens to front, side and rear, driveway for off-road parking for two vehicles plus single garage, situated in this sought after location on this prime, residential development, offering easy access to all amenities and facilities including schools, leisure facilities and excellent road links via A4119 for M4 corridor towards Bridgend and Cardiff. The property offers generous family-sized accommodation, benefitting from UPVC double-glazing, gas central heating and will be sold inclusive of all fitted carpets and floor coverings. It is being offered for sale at this bargain price in order to achieve a quick sale. It briefly comprises, open-plan entrance hallway, cloaks/WC, lounge with double doors through to dining room, fitted kitchen/breakfast room with full range of integrated appliances, conservatory, first floor open landing, four generous sized bedrooms, master with en-suite shower room/WC, family bathroom/WC. Entranceway Entrance via UPVC double-glazed door allowing access to entrance hall. Hallway Open entrance hallway with plastered emulsion décor, textured emulsion and coved ceiling, laminate flooring, staircase to first floor elevation with fitted carpet and spindled balustrade, central heating radiator, electric power points, white panel doors allowing access to kitchen, lounge and cloaks/WC, access to understairs storage. Cloaks/WC Patterned glaze UPVC double-glazed window to front, plastered emulsion décor, textured emulsion and coved ceiling, laminate flooring, radiator, white suite comprising low-level WC, wash hand basin with splashback ceramic tiling, all fixtures and fittings to remain. Lounge (3.44 x4.96m not including depth of recesses) UPVC double-glazed window to front overlooking front gardens, plastered emulsion décor, textured emulsion and coved ceiling, central heating radiator, laminate flooring, ample electric power points, Adam-style feature fireplace with marble insert and matching hearth housing real flame gas fire, double French glazed panel doors to rear allowing access to dining room. Dining Room (4.08 x 2.91m) Patio doors to rear allowing access to conservatory, plastered emulsion décor, textured emulsion and coved ceiling, laminate flooring, radiator, ample electric power points, white panel door to side allowing access to kitchen/breakfast room. Kitchen/Breakfast Room (3.15 x 5.03m not including depth of recesses) UPVC double-glazed window to side overlooking side gardens and driveway, UPVC double-glazed door to rear allowing access to rear gardens, plastered emulsion décor, textured emulsion and coved ceiling, ceramic tiled flooring, central heating radiators, full range of modern fitted kitchen units comprising ample wall-mounted units, base units, larder unit, drawer packs, ample work surfaces with co-ordinate splashback ceramic tiling with matching breakfast bar, integrated double electric oven, four ring gas hob, extractor canopy fitted above, contrast single sink and drainer unit with central mixer taps, plumbing for washing machine. Conservatory Generous sized conservatory, block-built to one third with UPVC double-glazed windows above and opening skylights, laminate flooring, electric power points, double French doors to side allowing access to rear gardens. First Floor Elevation Landing UPVC double-glazed window to side overlooking gardens, driveway and garage, plastered emulsion décor, textured emulsion and coved ceiling, fitted carpet, radiator, spindled balustrade, generous access to loft, white panel doors to bedrooms 1, 2, 3, 4, built-in storage cupboard, family bathroom. Bedroom 1 (3.13 x 2.60m) UPVC double-glazed window to side, UPVC double-glazed window to front, plastered emulsion décor, textured emulsion and coved ceiling, fitted carpet, radiator, electric power points, built-in wardrobe with hanging space. Bedroom 2 (2.80 x 4.04m) UPVC double-glazed window to front, plastered emulsion décor, textured emulsion and coved ceiling, radiator, fitted carpet, electric power points, white panel door to en-suite shower room/WC. En-Suite Shower Room Patterned glaze UPVC double-glazed window to side, plastered emulsion décor with ceramic tiling to one wall and complete to shower area, textured emulsion and coved ceiling, fitted carpet, radiator, all fixtures and fittings included, Xpelair fan, white suite comprising low-level WC, wash hand basin with central mixer taps, walk-in shower cubicle with shower supplied direct from combi system. Storage Cupboard Wall-mounted gas combination boiler supplying domestic hot water and gas central heating. Bedroom 3 (2.80 x 3.49m) UPVC double-glazed window to rear overlooking rear gardens, plastered emulsion décor, textured emulsion and coved ceiling, fitted carpet, radiator, electric power points. Bedroom 4 (3.18 x 2.02m) UPVC double-glazed window to side, plastered emulsion décor, textured emulsion and coved ceiling, fitted carpet, radiator, electric power points. Family Bathroom Patterned glaze UPVC double-glazed window to side, plastered emulsion décor, ceramic tiling to halfway to one wall and complete to bath area, textured emulsion and coved ceiling, Xpelair fan, cushion floor covering, radiator, all fixtures and fittings included, electric shaver point, white suite comprising panelled bath with twin handgrips, central mixer taps with shower attachment, low-level WC, wash hand basin with mixer taps. Rear Garden Laid to paved patio with further access onto grass-laid gardens with stepping stones. Front Garden Laid to grass with mature tree. Side Garden Laid to grass with plants, outside courtesy lighting and outside water tap fitting, side access to rear gardens and access to tarmacadam driveway for off-road parking for two vehicles, access to single garage with up and over doors.
Location
Address
Beech Wood Drive Tonyrefail - Tonyrefail
City
Tonyrefail
Features and Finishes
Four bedroom detached family home, Excellent sized corner plot with gardens to front, side and rear, Driveway for two vehicles plus single garage, Outstanding family home at this great bargain price, Extended with conservatory, Must be viewed
Legal Notice
Our comprehensive database is populated by our meticulous research and analysis of public data. MirrorRealEstate strives for accuracy and we make every effort to verify the information. However, MirrorRealEstate is not liable for the use or misuse of the site's information. The information displayed on MirrorRealEstate.com is for reference only.
