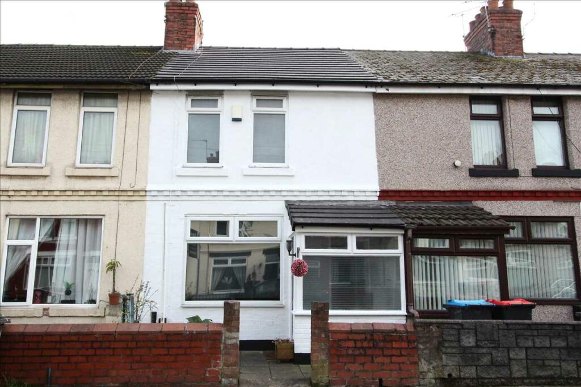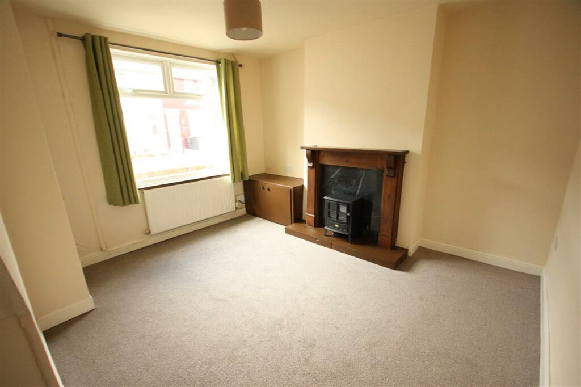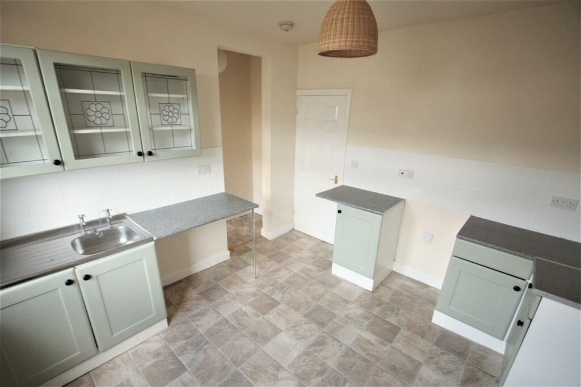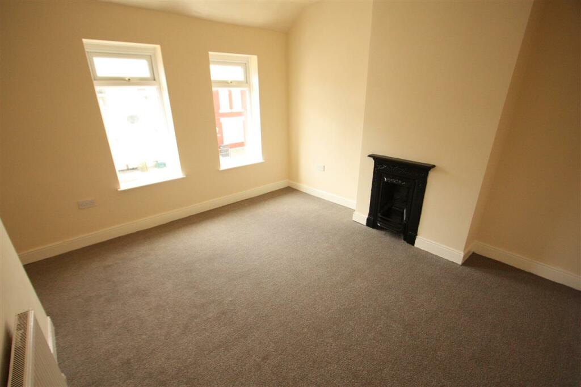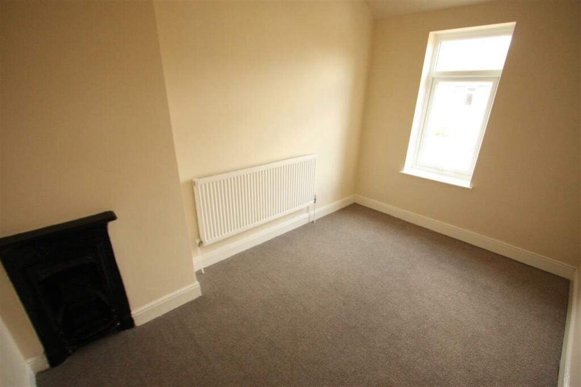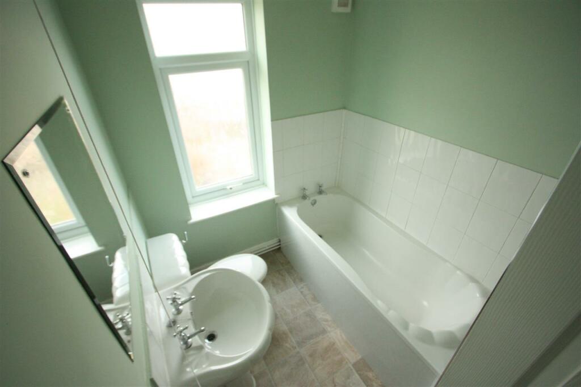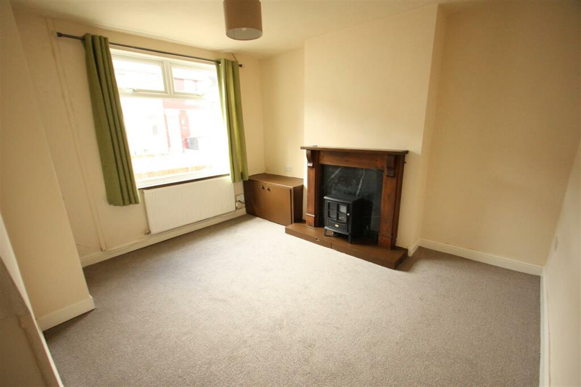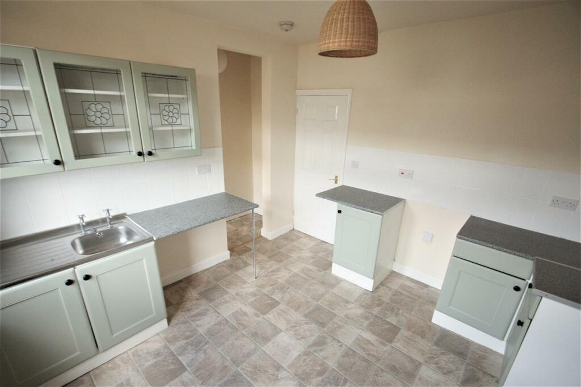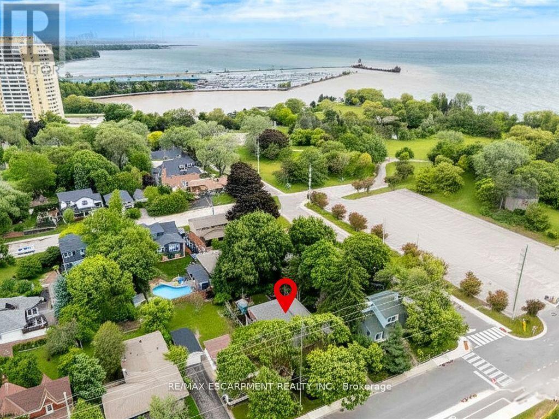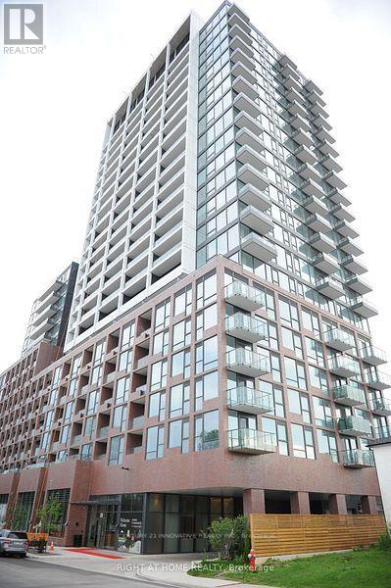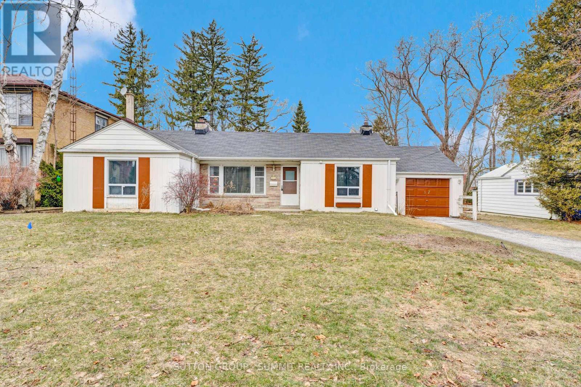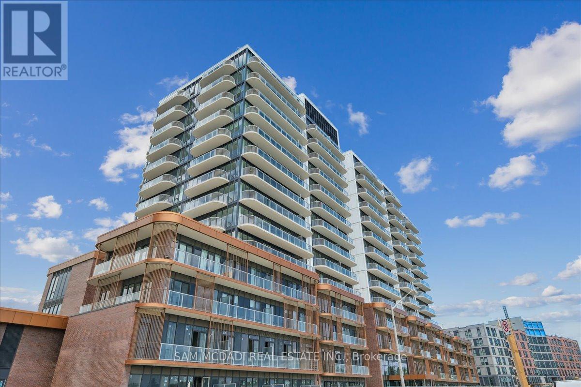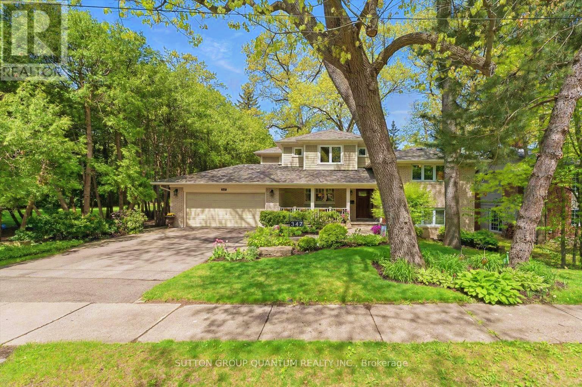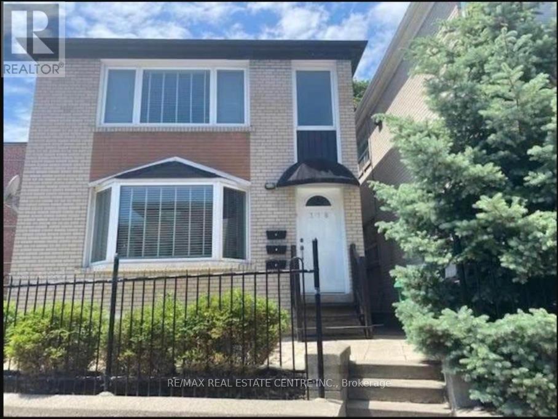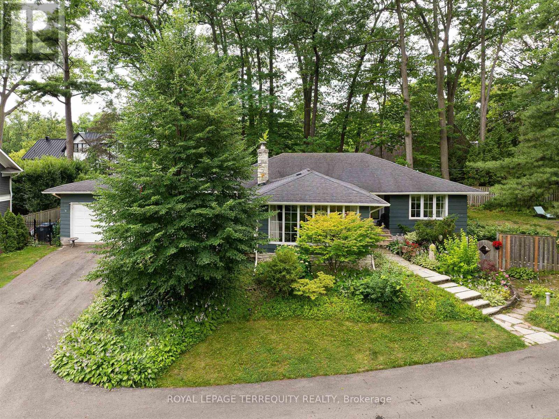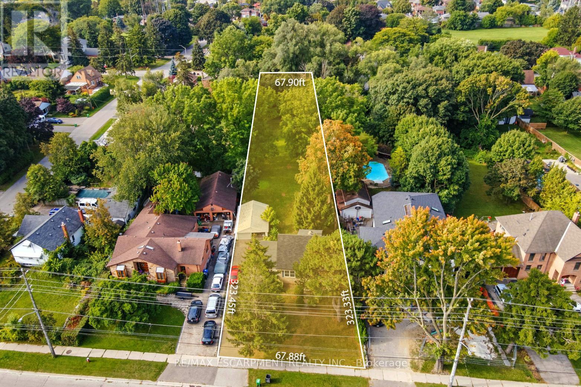Beechfield Road, Ellesmere Port
Property Details
Bedrooms
2
Bathrooms
1
Property Type
Terraced
Description
Property Details: • Type: Terraced • Tenure: N/A • Floor Area: N/A
Key Features: • Two Bed Terrace • 1st Floor Bathroom • Entrance Porch • Rear Yard • Utility Room • repainted to the outside • Close to Town Centre • Good Transport Links • NEW ROOF FASCIAS & GUTTERS
Location: • Nearest Station: N/A • Distance to Station: N/A
Agent Information: • Address: 331 - 333 Chester Road, Little Sutton, Ellesmere Port, CH66 3RF
Full Description: NEW ROOF, FASCIAS & GUTTERS! Premier are delighted to bring to the market this two bedroom mid-terrace property. The property sits within walking distance to local amenities in the town centre including train station, bus exchange and is a short drive to M53,56 motorway links and Cheshire Oaks outlet village. The property comprises: Entrance porch, Lounge, Kitchen, Utility Room to the ground floor and to the first floor there are two bedrooms and family bathroom. Outside to the rear there is an enclosed yard area. Ideal for Investors or first time buyers alike !! Take a drive by to see the renovation to the outside of the property, giving low maintenance in the future. Please call for early viewings. This won't be around for long! !Porch Wooden door leading into the porch, single glazed windows the front and rear elevation door leading into the hallway.Entrance Hall Stairs rising to the first floorLounge 4.25m (13' 11") x 3.98m (13' 1")Double glazed window to the front elevation, radiator, electric fire and ceiling light.Kitchen 3.30m (10' 10") x 3.20m (10' 6")Double glazed window to the rear elevation, radiator, vinyl flooring, wall mounted central heating boiler, tiled splash backs and ceiling light. Having a range of base and wall units with complementary work surfaces over, inset stainless steel sink unit and space for appliances.Utility Area Double glazed window to the front elevationFirst Floor Landing Loft accessBedroom 1 4.28m (14' 1") x 2.77m (9' 1")Two double glazed windows to the front elevation, radiator, ceiling light.Bedroom 2 2.40m (7' 10") x 3.55m (11' 8")Double glazed window to the rear elevation, radiator, ceiling light.Bathroom Double glazed window to the rear elevation, radiator, vinyl flooring, tiled to splash back areas, ceiling light, low level WC, panelled bath, single enclosure shower and pedestal sink.Outside Enclosed rear yard with patio area, double gatesLooking To Sell? Premier agents have many years of industry experience and has been independently trading since July 2006. Since then our business has grown to be a successful Estate Agency whos ethos is simple but effective excellent customer service is the foundation that success is built on We can provide you with a professional and personal marketing strategy which will be specifically designed to maximise your selling potential, comprehensive national coverage through a wide range of media outlets, your very own personal sales manager, inclusive fee packages that can include conveyancing and EPCs if required, accompanied viewings, access to our extensive internal database of active buyers, free floor plans, free feature property listing on Rightmove free Premium listing. So what are you waiting for? Call your local expert for a completely free no obligation Market Appraisal.Disclaimer 1. MONEY LAUNDERING REGULATIONS: Intending purchasers will be asked to produce identification documentation at a later stage and we would ask for your co-operation in order that there will be no delay in agreeing the sale.2. General: While we endeavour to make our sales particulars fair, accurate and reliable, they are only a general guide to the property and, accordingly, if there is any point which is of particular importance to you, please contact the office and we will be pleased to check the position for you, especially if you are contemplating travelling some distance to view the property.3. The measurements indicated are supplied for guidance only and as such must be considered incorrect.4. Services: Please note we have not tested the services or any of the equipment or appliances in this property, accordingly we strongly advise prospective buyers to commission their own survey or service reports before finalising their offer to purchase.5. THESE PARTICULARS ARE ISSUED IN GOOD FAITH BUT DO NOT CONSTITUTE REPRESENTATIONS OF FACT OR FORM PART OF ANY OFFER OR CONTRACT. THE MATTERS REFERRED TO IN THESE PARTICULARS SHOULD BE INDEPENDENTLY VERIFIED BY PROSPECTIVE BUYERS OR TENANTS. NEITHER PREMIER NOR ANY OF ITS EMPLOYEES OR AGENTS HAS ANY AUTHORITY TO MAKE OR GIVE ANY REPRESENTATION OR WARRANTY WHATEVER IN RELATION TO THIS PROPERTY.
Location
Address
Beechfield Road, Ellesmere Port
City
Ellesmere Port
Features and Finishes
Two Bed Terrace, 1st Floor Bathroom, Entrance Porch, Rear Yard, Utility Room, repainted to the outside, Close to Town Centre, Good Transport Links, NEW ROOF FASCIAS & GUTTERS
Legal Notice
Our comprehensive database is populated by our meticulous research and analysis of public data. MirrorRealEstate strives for accuracy and we make every effort to verify the information. However, MirrorRealEstate is not liable for the use or misuse of the site's information. The information displayed on MirrorRealEstate.com is for reference only.
