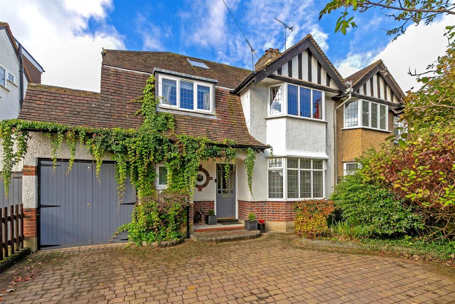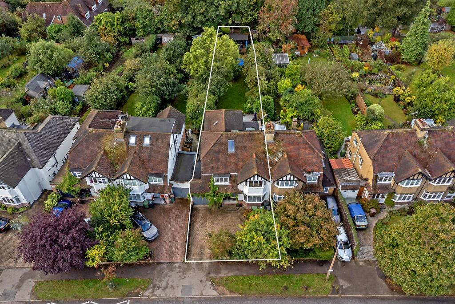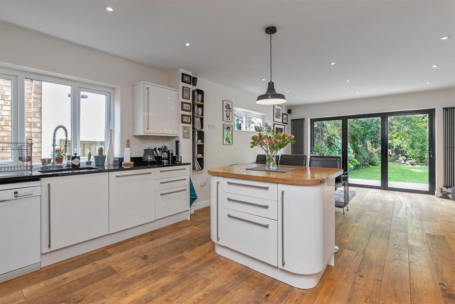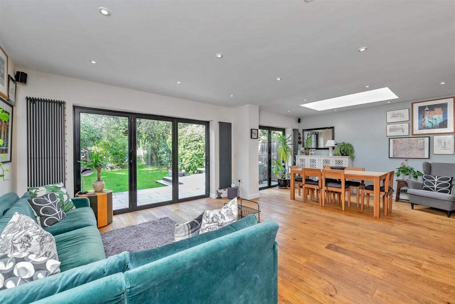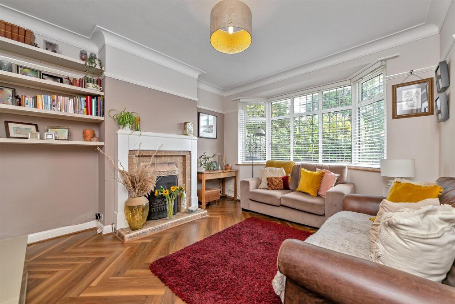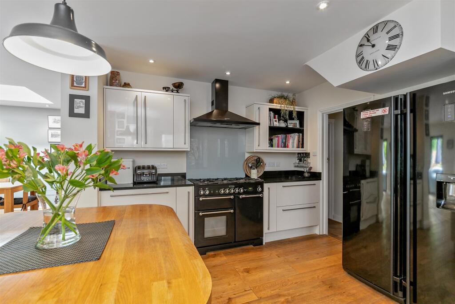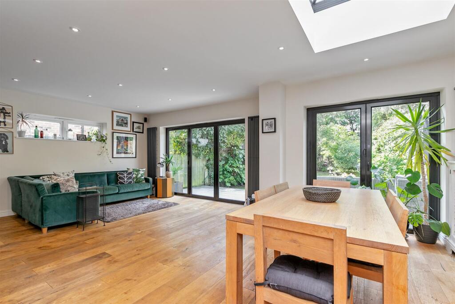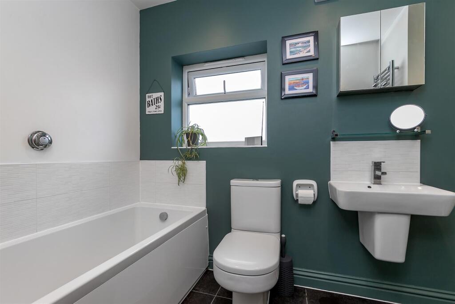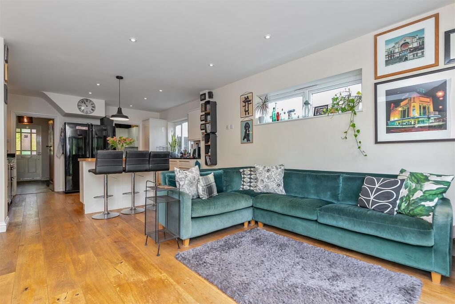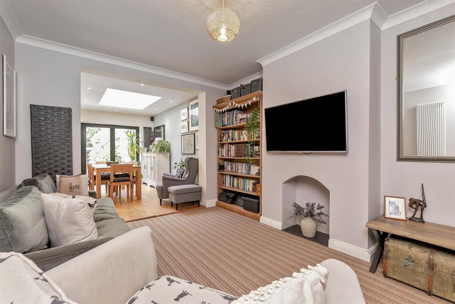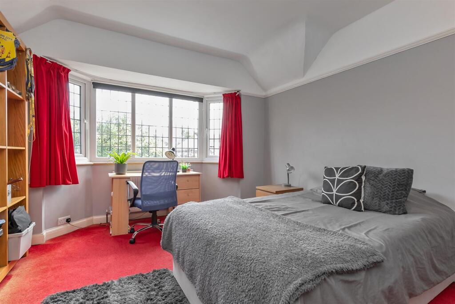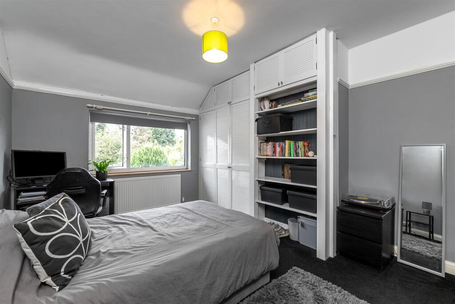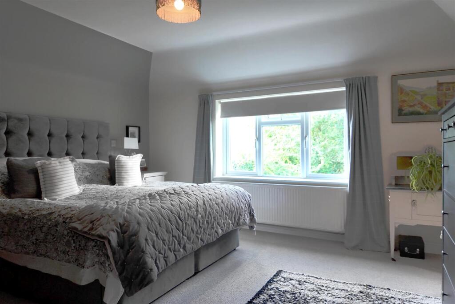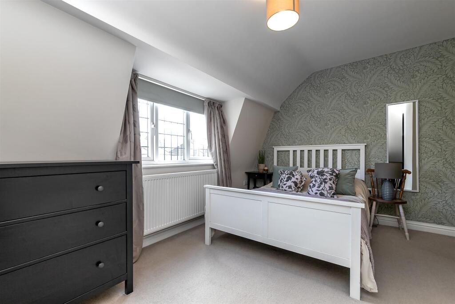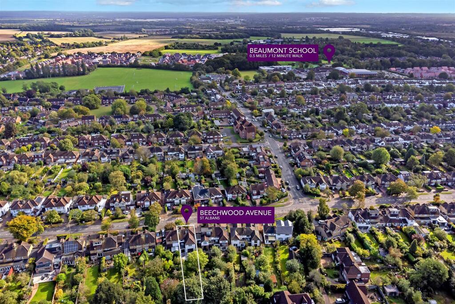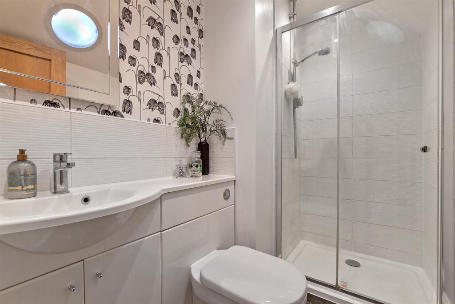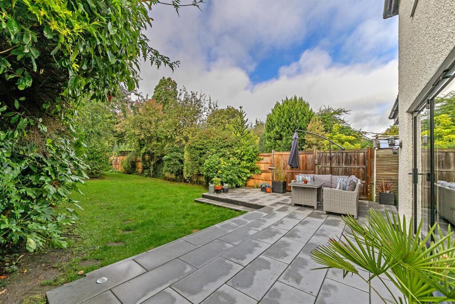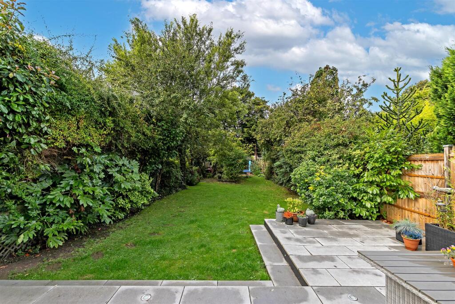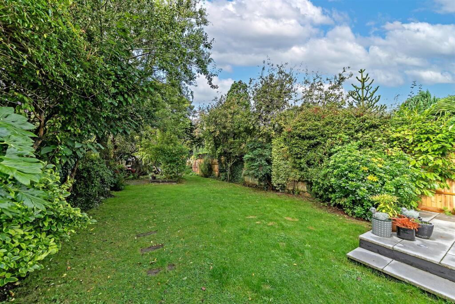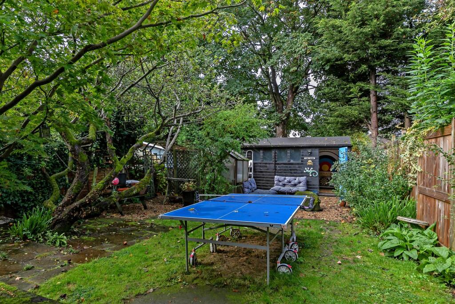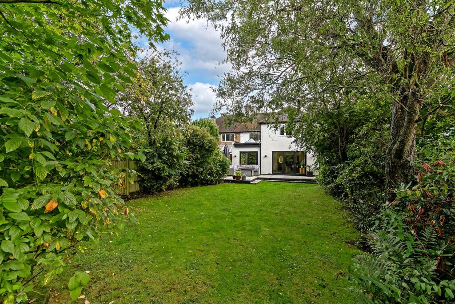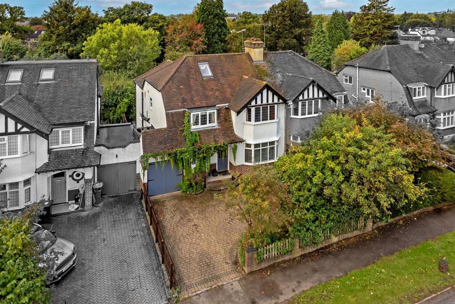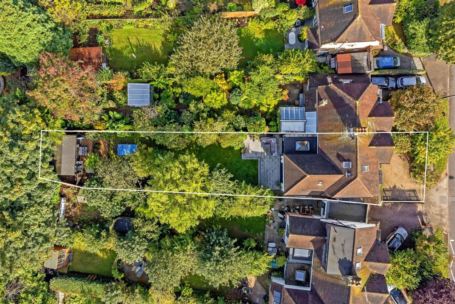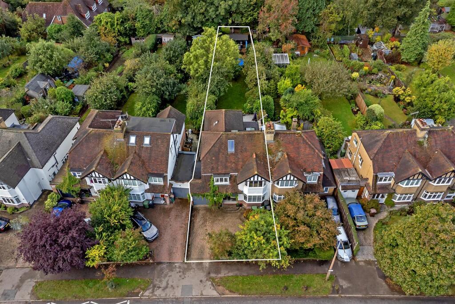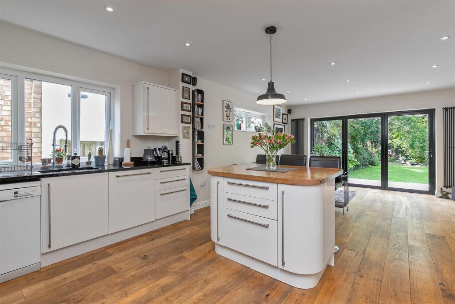Beechwood Avenue, St. Albans
Property Details
Bedrooms
4
Bathrooms
2
Property Type
Semi-Detached
Description
Property Details: • Type: Semi-Detached • Tenure: Freehold • Floor Area: N/A
Key Features: • Four bedroom Family Home • Near Beaumont School • West Facing Rear Garden • Council Tax E £2,687 • Open Plan Kitchen/Diner • En Suite To Main Bedroom • Converted Loft/Study • EPC D
Location: • Nearest Station: N/A • Distance to Station: N/A
Agent Information: • Address: 59 The Quadrant Marshalswick St. Albans AL4 9RD
Full Description: An extended four bedroom semi detached family home situated in this popular location convenient for Beaumont school. The property features a stunning open plan kitchen/family room with underfloor heating and bi fold doors leading onto the mature, west facing rear garden. Further rooms on the ground floor include a separate living room with wood flooring, shower room and utility room with side access. On the first floor, there are four double bedrooms with a modern family bathroom and en suite facilities to the main bedroom. There is also a study area in the converted loft accessed via bedroom four . Outside, there is a large and private enclosed rear garden complete with detached summer house/ with power and light connected and patio area. To the front of the property is ample off road parking . Beechwood Avenue is located to the east of St Albans and the wide range of amenities in the city centre are within easy reach. The mainline station is less than a mile and half away, and there is an excellent range of local shops close by at The Quadrant, including Marks and Spencer. Proximity to highly regarded schools is undoubtedly an advantage of this location, with Beaumont Secondary and Oakwood Primary Schools both being a short walk away.BrochuresBeechwood Avenue, St. Albans
Location
Address
Beechwood Avenue, St. Albans
City
Beechwood Avenue
Features and Finishes
Four bedroom Family Home, Near Beaumont School, West Facing Rear Garden, Council Tax E £2,687, Open Plan Kitchen/Diner, En Suite To Main Bedroom, Converted Loft/Study, EPC D
Legal Notice
Our comprehensive database is populated by our meticulous research and analysis of public data. MirrorRealEstate strives for accuracy and we make every effort to verify the information. However, MirrorRealEstate is not liable for the use or misuse of the site's information. The information displayed on MirrorRealEstate.com is for reference only.
