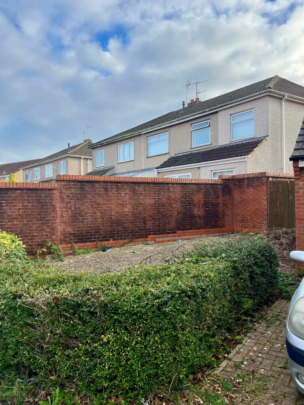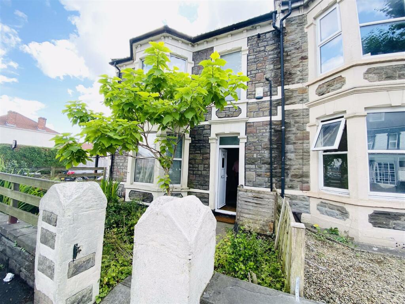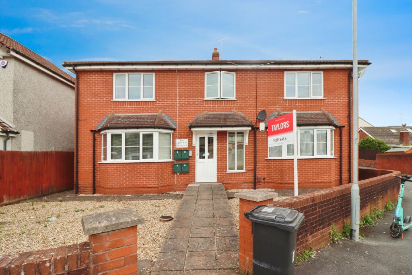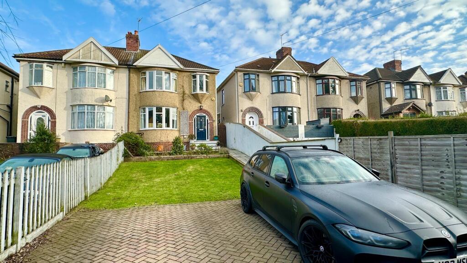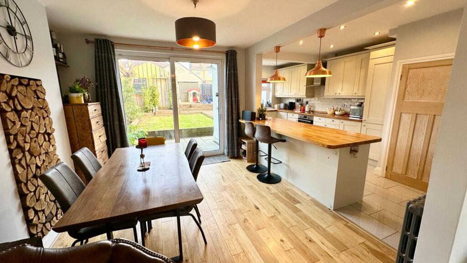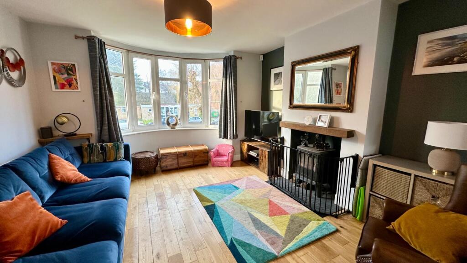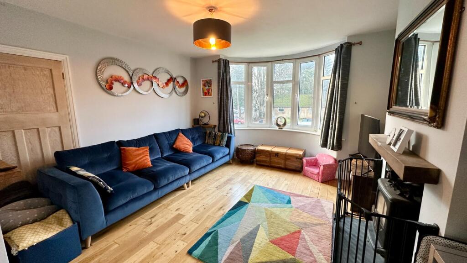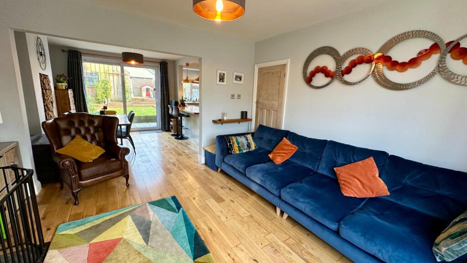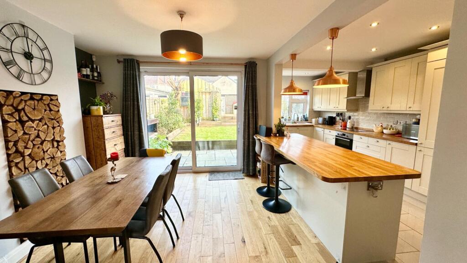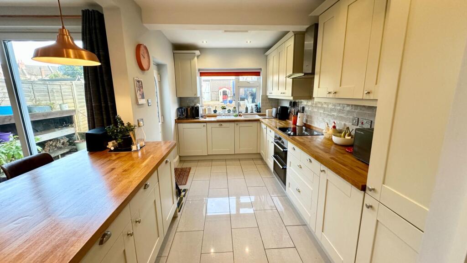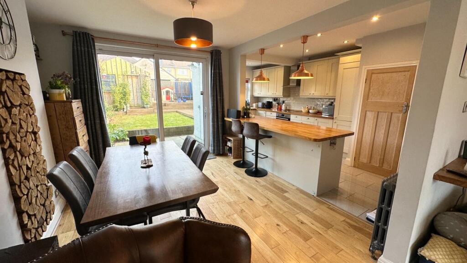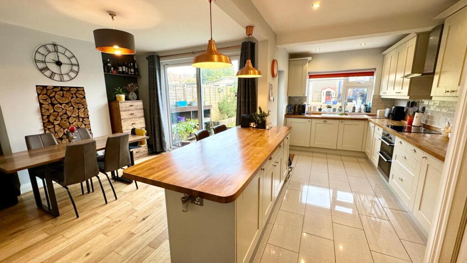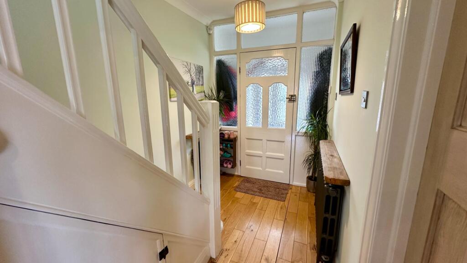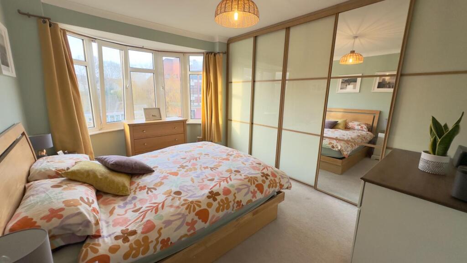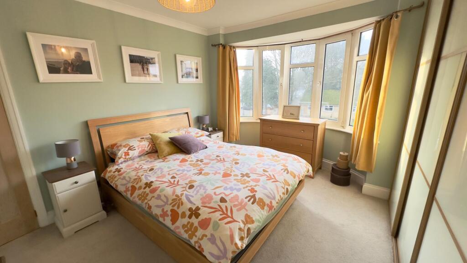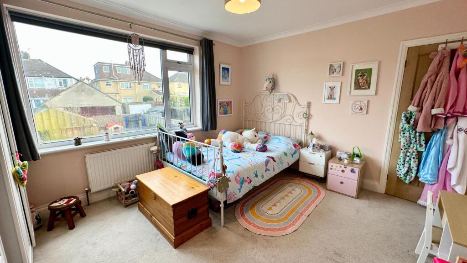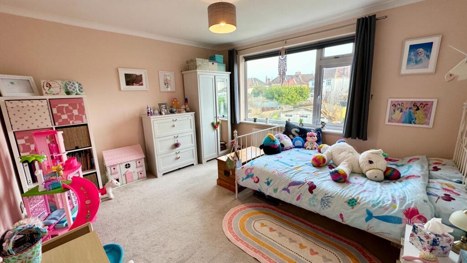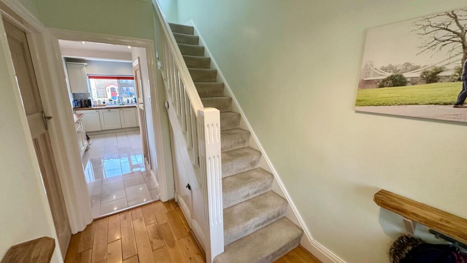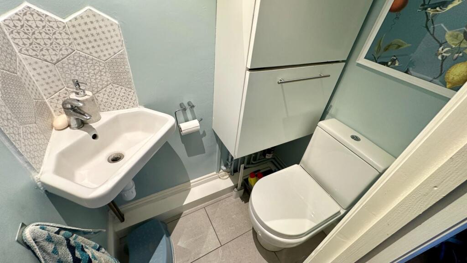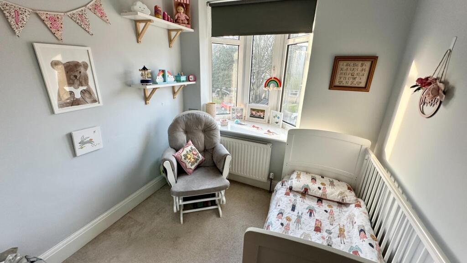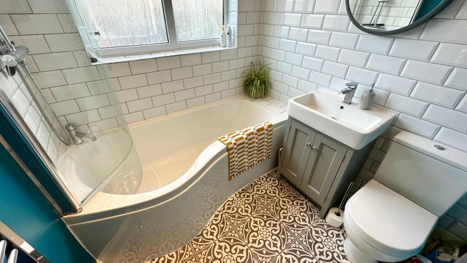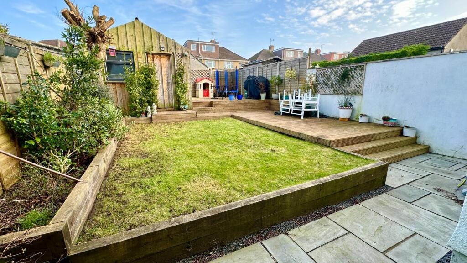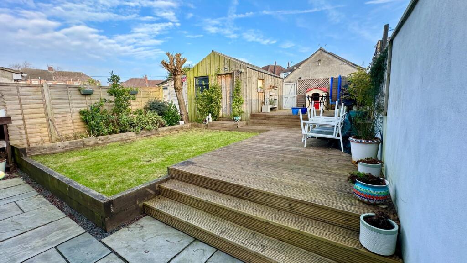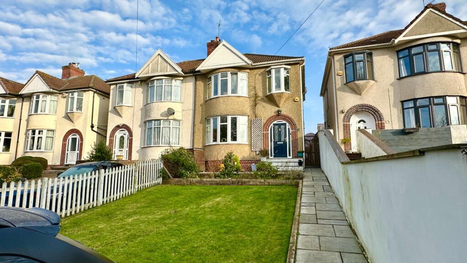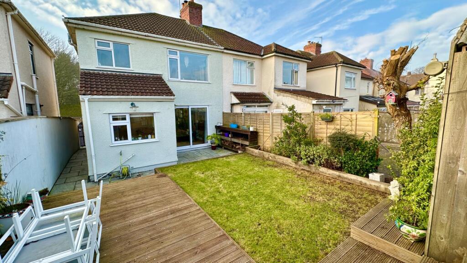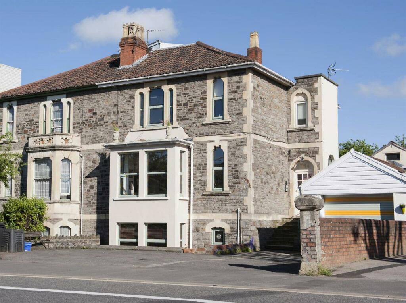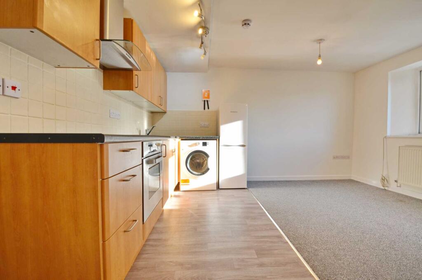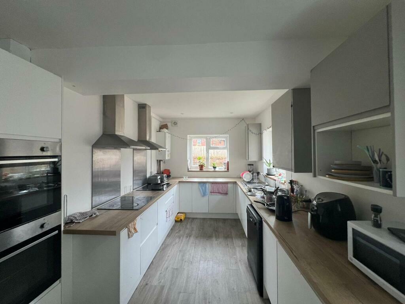Beechwood Road, Fishponds, Bristol
For Sale : GBP 485000
Details
Bed Rooms
3
Bath Rooms
1
Property Type
Semi-Detached
Description
Property Details: • Type: Semi-Detached • Tenure: N/A • Floor Area: N/A
Key Features: • Fabulous circular bay 1930's 3 bed semi detached home • Beautifully presented throughout • Generous front lounge with wood burner • Stunning open plan kitchen/dining room • Enclosed landscaped rear garden • Luxury appointed contemporary fitted bathroom • Detached garage • Off street parking to front • Downstairs modern fitted cloakroom • Within walking distance to Fishponds high street
Location: • Nearest Station: N/A • Distance to Station: N/A
Agent Information: • Address: 764 Fishponds Road, Fishponds, Bristol, BS16 3UA
Full Description: Hunters are delighted to offer for sale this stunning 3 bedroom 1930's circular bay semi detached property located in an excellent position in central Fishponds within walking distance to the local high street offering an array of shops, cafe's and supermarkets. This fabulous home offers really good internal space along with lovely modern decorations throughout. Suited to many buyers the property briefly comprises to the ground floor, a front lounge with wood burner and a fantastic stylish open plan kitchen/dining room with views onto the rear garden, bespoke kitchen units and many integral appliances. There is also a ground floor cloakroom which also houses the gas combination boiler. To the first floor you will find 3 good size bedrooms and a luxury appointed contemporary bathroom. Further benefits include, off street parking for several vehicles, a front lawned garden, pedestrian side access, an enclosed landscaped rear garden and a single detached garage with rear access. Internal vieiwng is highly recommended to appreciate everything on offer.Entrance - Etched glazed paneled door to...Inner Vestibule - Opaque glazed paneled door to...Hallway - Stairs to first floor, radiator with oak effect mantle above, engineered oak fitted wood flooring, stairs to first floor, under stairs storage.Lounge - 4.08m x 3.61m (13'4" x 11'10" ) - Into bay and recess with UPVC double glazed circular bay window to front, radiator, engineered oak fitted flooring, wood burner insert, opening to...Open Plan Kitchen/Dining Room - 3.48m widening to 6.02m x 3.61m and 5.82m (11'5" - Dining Room Area - UPVC Double glazed sliding doors to rear with pleasant outlook onto rear garden, engineered solid oak wood flooring, space and area for table and chairs, opening to...Kitchen - UPVC double glazed window to rear, polished tiled flooring, radiator. Kitchen comprising of stylish bespoke base and wall fitted units with tiled splash backs and beech block effect wood working surfaces with underlighting incorporating a one and quarter bowl sink, fitted induction hob with oven below and extractor over, integral dishwasher, washing machine and fridge/freezer, breakfast bar/island having seating with solid beech block effect working surfaces and fitted storage cabinets.Down Stairs Cloak Room - Low level WC, wall mounted sink. cupboard containing a gas combination boiler serving hot water and central heating.First Floor Laning - Access to loft space, opaque UPVC double glazed window to side.Bedroom One - 4.42m x 3.63m (14'6" x 11'10" ) - UPVC double glazed circular bay window to front, fitted wardrobes with hanging and shelving, radiator.Bedroom Two - 4.07m x 3.63m (13'4" x 11'10" ) - UPVC double glazed window to rear, radiator.Bedroom Three - 2.63m x 2.28m (8'7" x 7'5" ) - UPVC double glazed bay window to front, radiator.Bathroom - Opaque UPVC double glazed window to rear, contemporary luxury appointed bathroom with curved panel bath having overhead mixer shower with sperate extra large shower head, sink into unit with storage below, chrome effect fitted heated towel rail, decorative tiled floor, low level WC.Exterior To The Rear - Enclosed landscaped rear garden with paved patio adjoining the property with section laid to lawn and timber decked area having pedestrian side access and access to single detached garage that leads onto a vehicular rear lane.Detached Garage - 5.03m x 3.05m (16'6" x 10'0" ) - Exterior To The Front - Offers off street parking for several vehicles via block paving area leading onto generous lawn section with pedestrian side access leading to rear.BrochuresBeechwood Road, Fishponds, Bristol
Location
Address
Beechwood Road, Fishponds, Bristol
City
Fishponds
Features And Finishes
Fabulous circular bay 1930's 3 bed semi detached home, Beautifully presented throughout, Generous front lounge with wood burner, Stunning open plan kitchen/dining room, Enclosed landscaped rear garden, Luxury appointed contemporary fitted bathroom, Detached garage, Off street parking to front, Downstairs modern fitted cloakroom, Within walking distance to Fishponds high street
Legal Notice
Our comprehensive database is populated by our meticulous research and analysis of public data. MirrorRealEstate strives for accuracy and we make every effort to verify the information. However, MirrorRealEstate is not liable for the use or misuse of the site's information. The information displayed on MirrorRealEstate.com is for reference only.
Related Homes
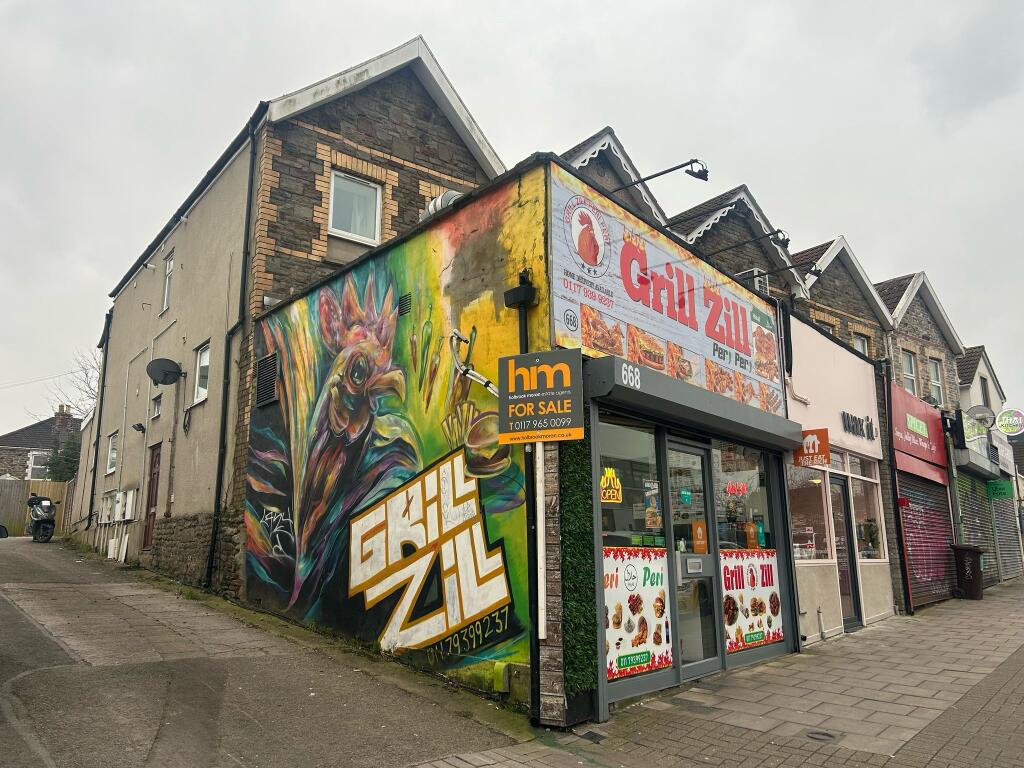
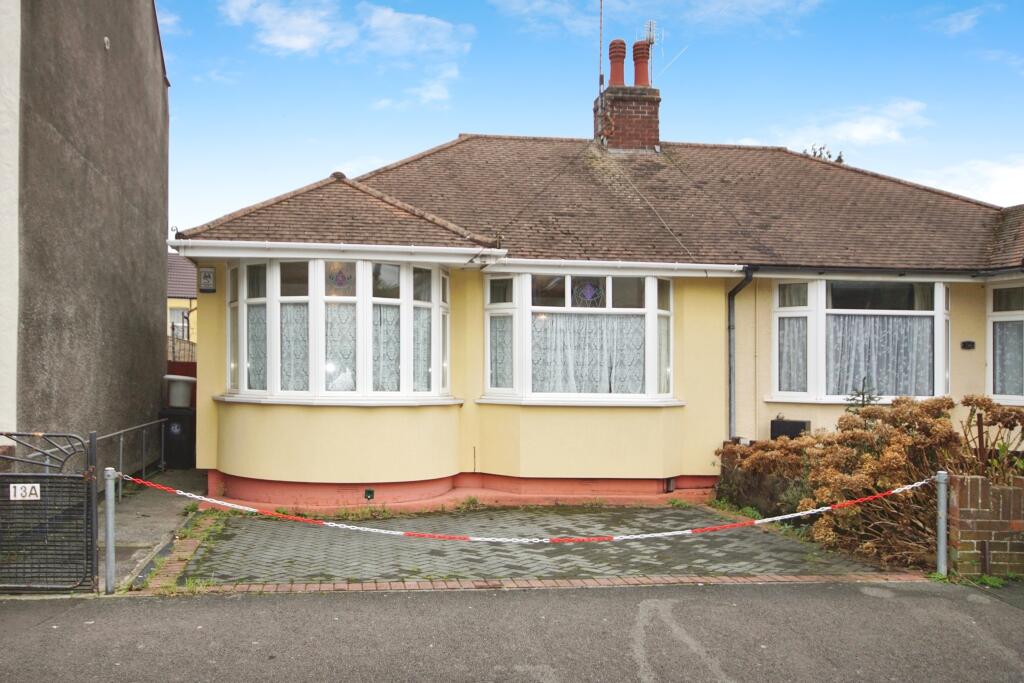
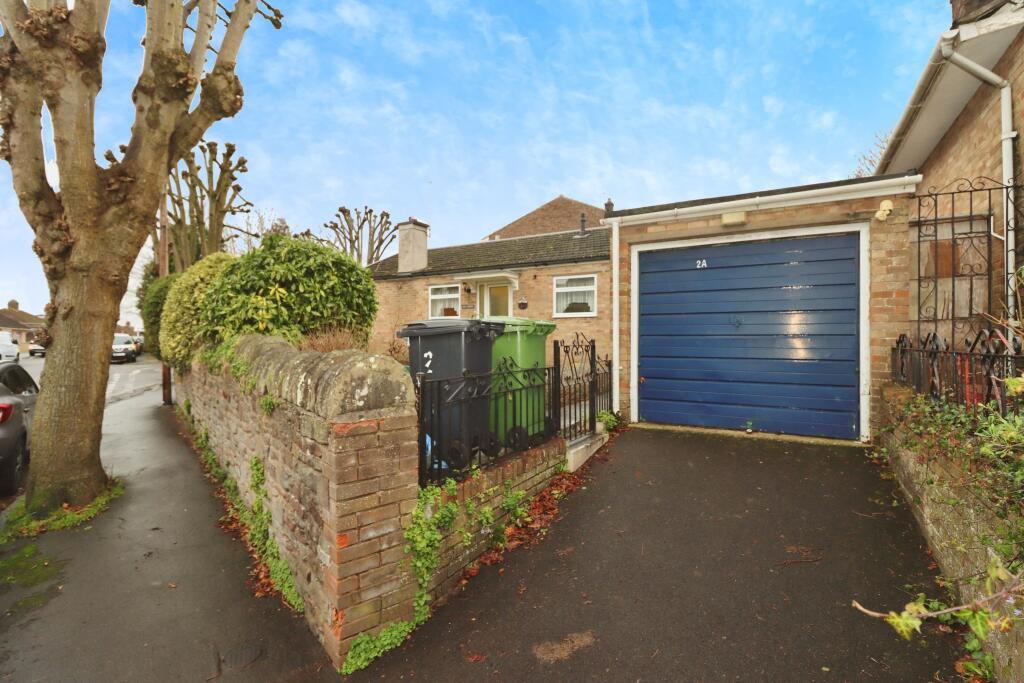
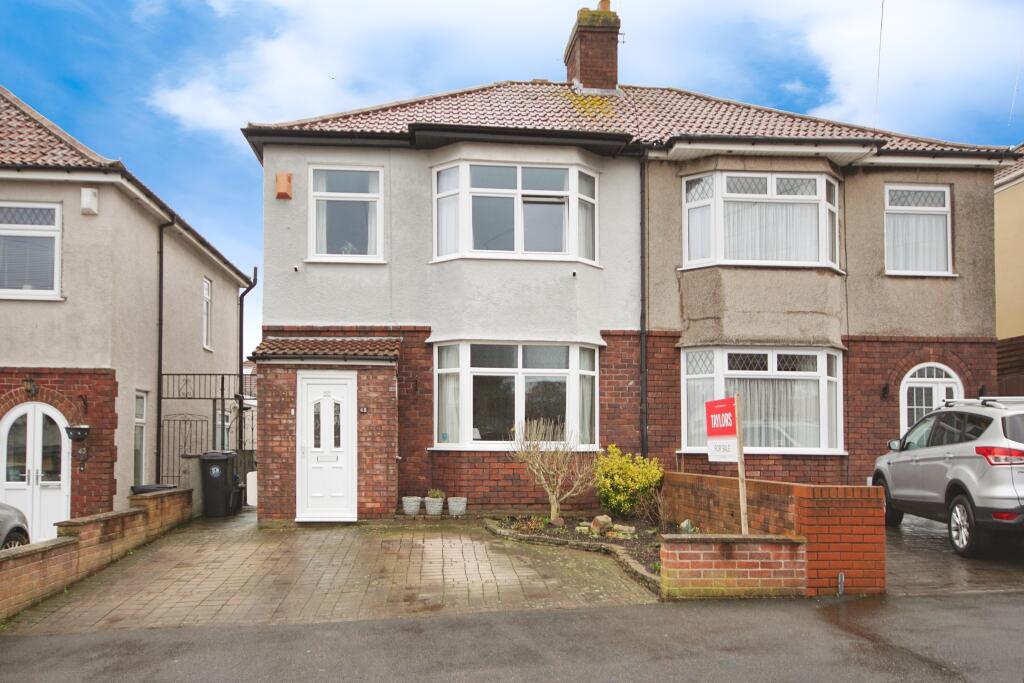
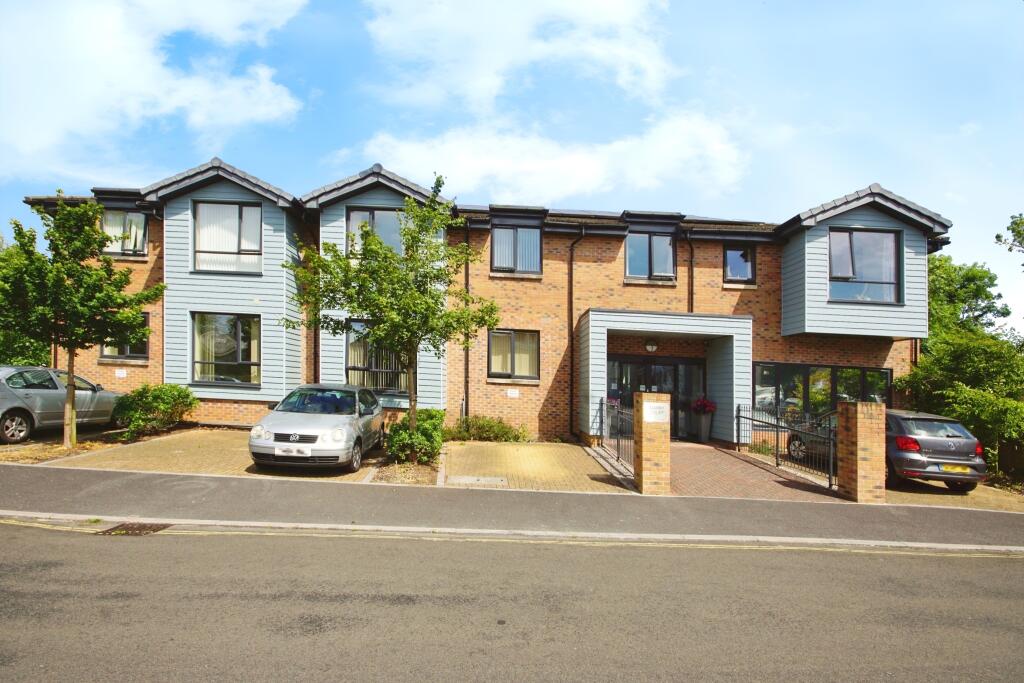
Quarry Court, Station Avenue, Channons Hill, Fishponds, BS16
For Sale: GBP220,000
