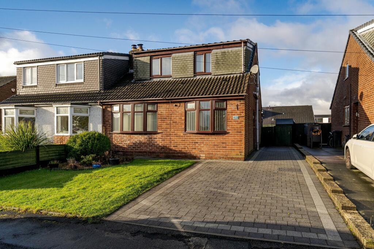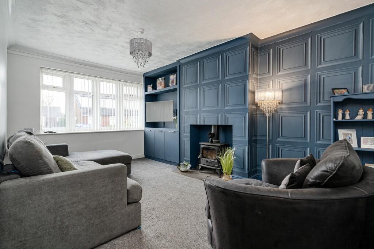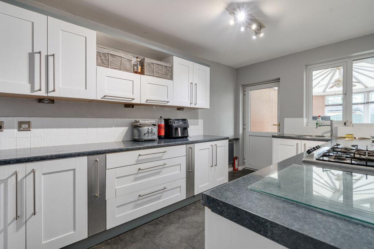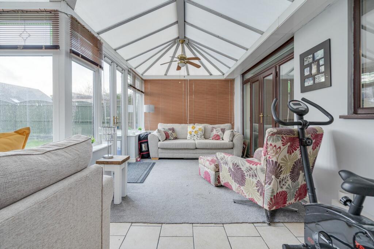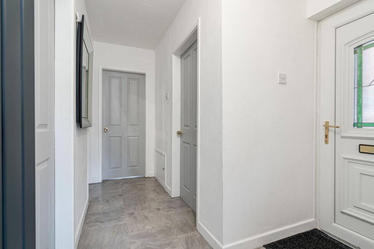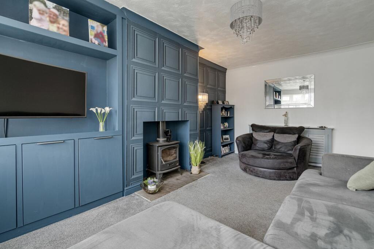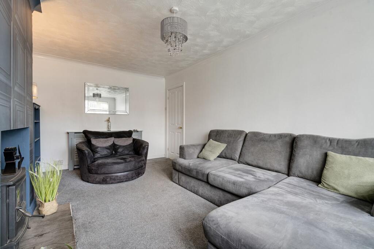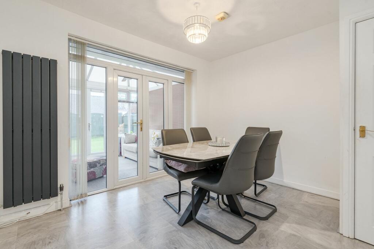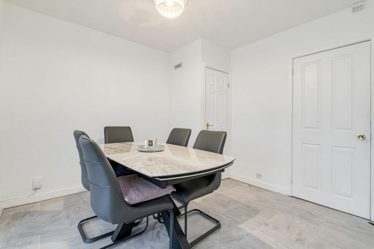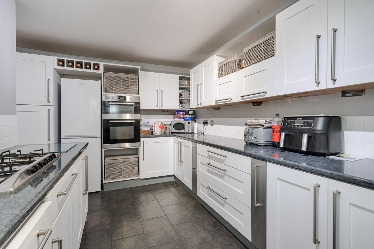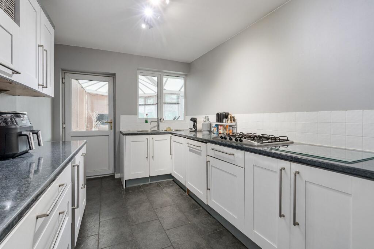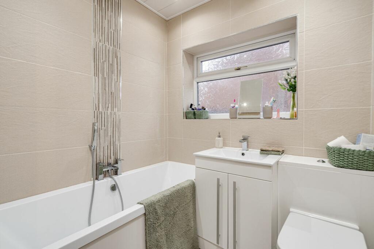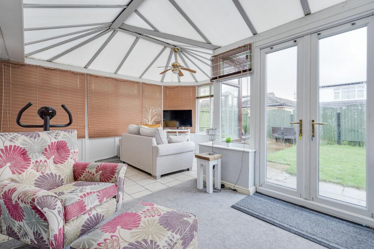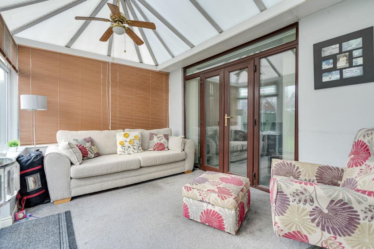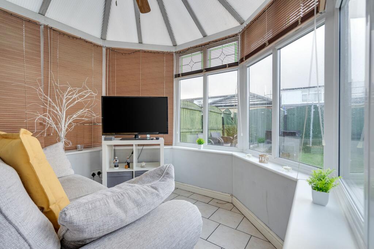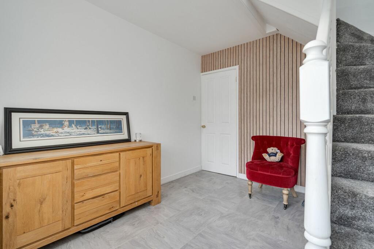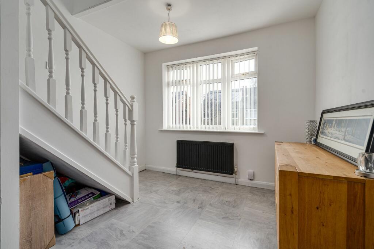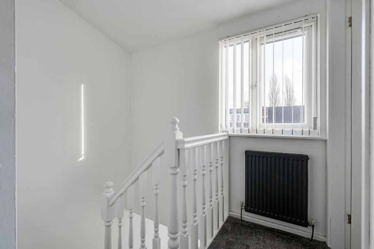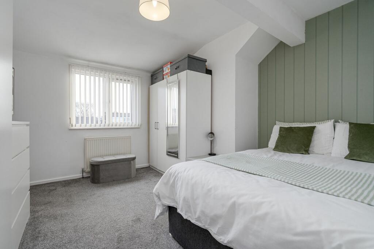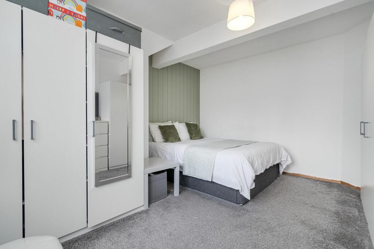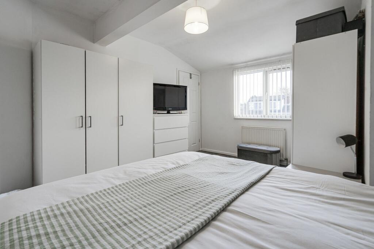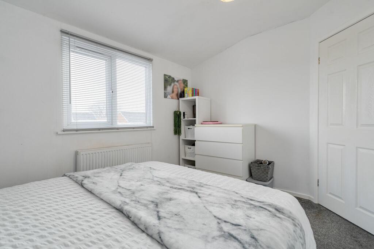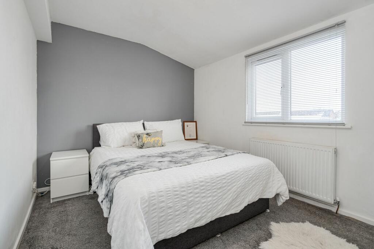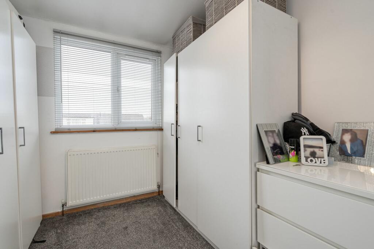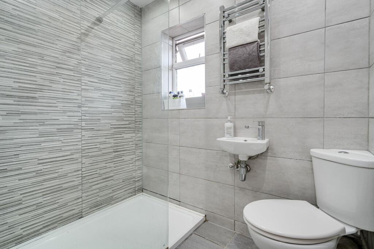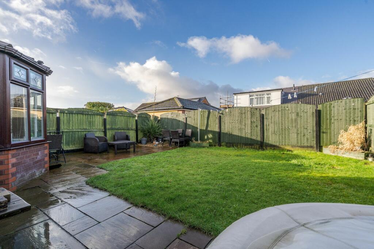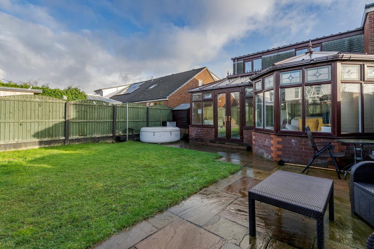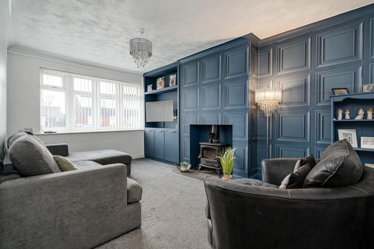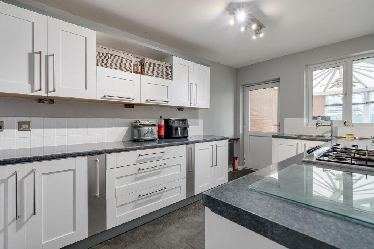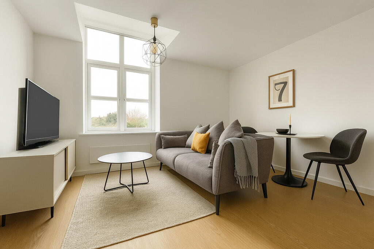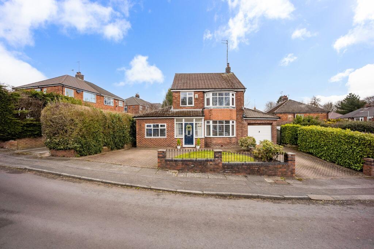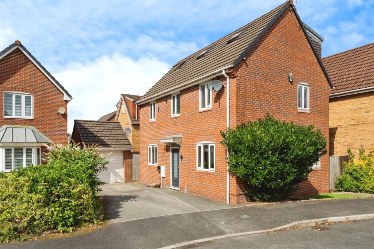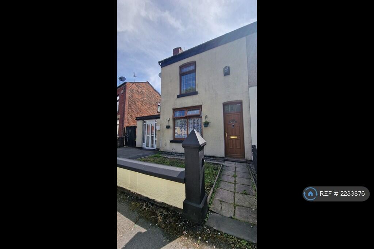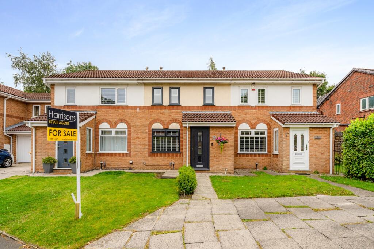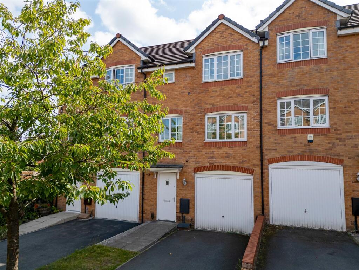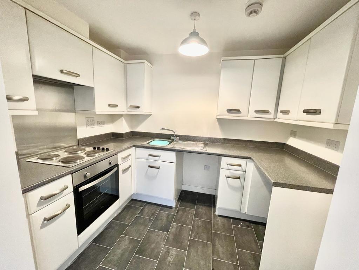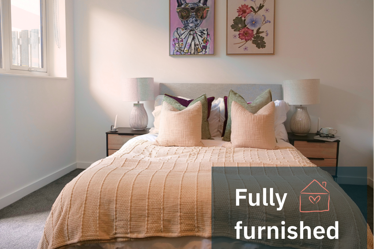Beedon Avenue, Little Lever, BL3
Property Details
Bedrooms
3
Bathrooms
2
Property Type
Semi-Detached
Description
Property Details: • Type: Semi-Detached • Tenure: N/A • Floor Area: N/A
Key Features: • Three bedrooms • Two bathrooms • Two reception rooms plus an office • Large conservatory • Good sized kitchen with ample cupboard storage • Large block paved driveway for up to four vehicles • Close to great schools both primary and secondary • Walking distance to Moses Gate Country Park • Close to local amenities • Close to good transport links to both Manchester and Bury
Location: • Nearest Station: N/A • Distance to Station: N/A
Agent Information: • Address: 846 Bury Road, Breightmet, Bolton, BL2 6PA
Full Description: Nestled in a sought-after location, this impressive 3-bedroom semi-detached house offers a harmonious blend of space, comfort, and convenience. Boasting three bedrooms, two bathrooms, and two reception rooms complemented by an office and a large conservatory, this well-appointed property offers versatile living spaces for the modern family. The good-sized kitchen is equipped with ample cupboard storage, catering to all culinary needs. The property also features a large block paved driveway, providing parking for up to four vehicles. Its proximity to excellent primary and secondary schools, along with its walking distance to the serene Moses Gate Country Park, underscores its family-friendly appeal. Residents will also appreciate its convenience to local amenities and excellent transport links to Manchester and Bury, making this property an ideal choice for those seeking a comfortable and well-connected lifestyle.Outside, the property offers a delightful outdoor space perfect for relaxation and entertaining. The block paved driveway provides ample parking space for up to four vehicles, ensuring convenience for homeowners and guests alike. A small lawned area adds a touch of greenery to the front of the property, enhancing its kerb appeal. The side access down the property leads to an Indian stone patio area. A lawned area at the rear offers space for outdoor activities and play. The property is enclosed by a fence panel surround, ensuring privacy and security. Additionally, an outside hosepipe connection simplifies gardening and maintenance tasks. With its thoughtfully designed outdoor spaces, including the block paved driveway, this property truly offers a seamless indoor-outdoor lifestyle, inviting residents to enjoy the best of both worlds in a tranquil and well-maintained setting.Entrance Hallway0.92m x 2.08muPVC front door, L-Shaped hallway, grey laminate flooring, grey vertical single panel Anthracite radiator and ceiling light.Lounge4.96m x 3.14mCarpet flooring, multi fuel burner, double panel radiator, double glazed unit with two openers and ceiling light.Bathroom2m x 1.85mFully tiled walls and flooring, three piece white bathroom suite, white bath with chrome mixer tap and shower hose connection, white sink vanity unit with chrome mixer tap and white W.C. Ceiling recess spotlights, frosted double glazed unit with an opener and chrome heated towel radiator.Dining Room3.35m x 3.46mGrey laminate flooring, French patio doors leading to the conservatory, grey Anthracite double panel radiator, ceiling light and cupboard storage containing combi boiler.Kitchen4.67m x 2.55mTiled flooring, white wooden kitchen with laminate worktops, five ring gas burner, double high level oven, tiled splashback, circular stainless steel sink with chrome mixer tap and circular drainer, integrated dishwasher, space for a fridge freezer and plumbing for a washing machine. Single panel radiator, double glazed unit with an opener, ceiling light and uPVC rear door.Conservatory4.62m x 6.19mTiled flooring, double glazed surround with multiple openers, French patio doors leading to rear garden and two ceiling fan lights.Study/Office3.26m x 2.91mGrey laminate flooring, double glazed unit with two openers and ceiling light.First Floor Landing4.1m x 1mCarpet flooring, double glazed unit with an opener, single panel radiator and ceiling light.Primary Bedroom4.12m x 3.45mCarpet flooring, double panel radiator, double glazed unit with an opener and ceiling light.Shower Room2m x 1.7mFully tiled walls and flooring, three piece white bathroom suite, large double shower tray with rainwater head power shower and fixed glass shower screen, white wall sink with chrome mixer tap and white W.C. Chrome heated towel radiator, ceiling recess spotlights, frosted double glazed unit with an opener and extractor.Secondary Bedroom2.7m x 3.54mCarpet flooring, single panel radiator, double glazed unit with an opener and ceiling light.Bedroom Three2.96m x 2.39mCarpet flooring, single panel radiator, double glazed unit with an opener and ceiling light.Front GardenBlock paved driveway for up to four vehicles, small lawned area and side access.Rear GardenSide access down side of property, Indian stone patio area, lawned area, fence panel surround and outside hosepipe connection.Parking - DrivewayBlock paved driveway.
Location
Address
Beedon Avenue, Little Lever, BL3
City
Bolton
Features and Finishes
Three bedrooms, Two bathrooms, Two reception rooms plus an office, Large conservatory, Good sized kitchen with ample cupboard storage, Large block paved driveway for up to four vehicles, Close to great schools both primary and secondary, Walking distance to Moses Gate Country Park, Close to local amenities, Close to good transport links to both Manchester and Bury
Legal Notice
Our comprehensive database is populated by our meticulous research and analysis of public data. MirrorRealEstate strives for accuracy and we make every effort to verify the information. However, MirrorRealEstate is not liable for the use or misuse of the site's information. The information displayed on MirrorRealEstate.com is for reference only.
