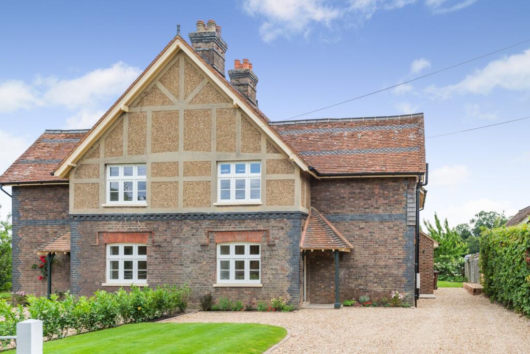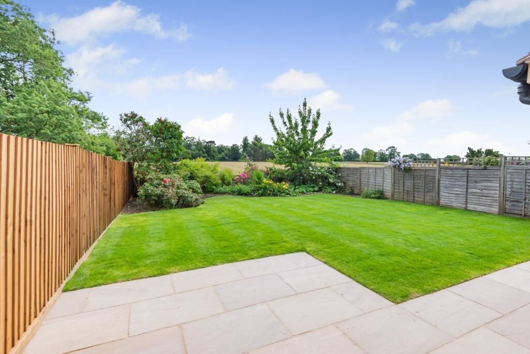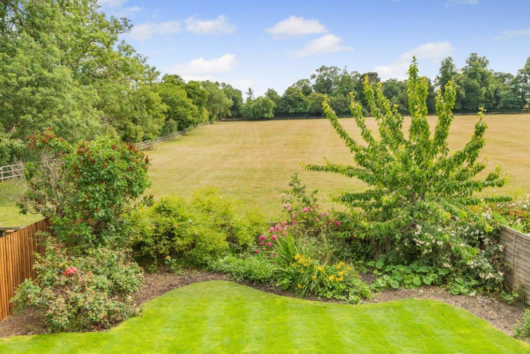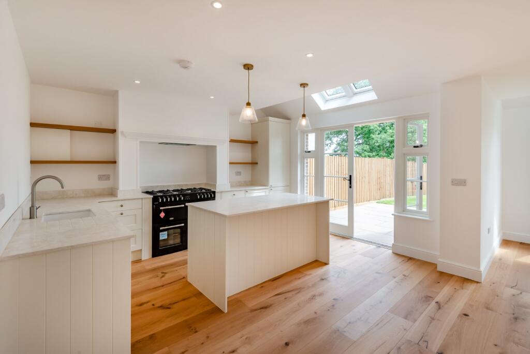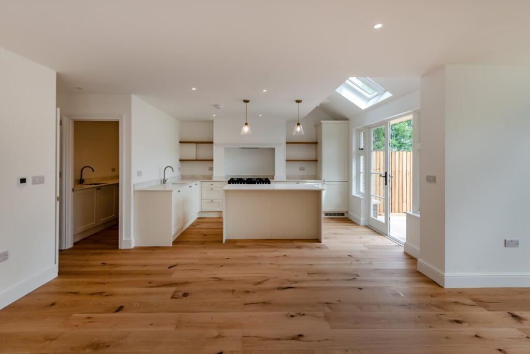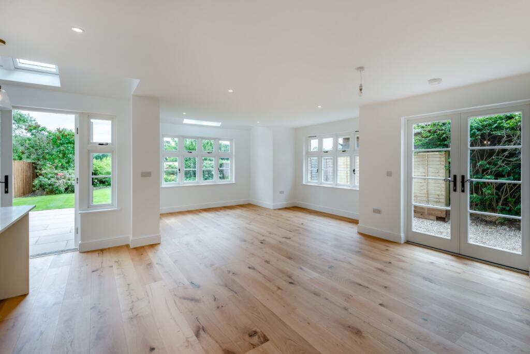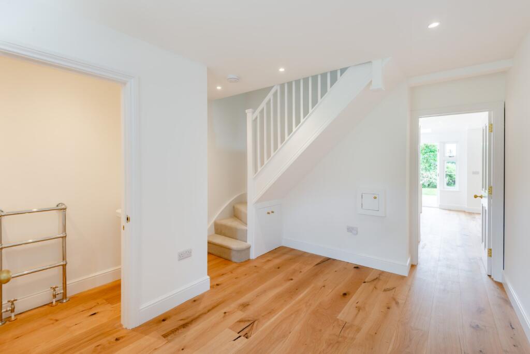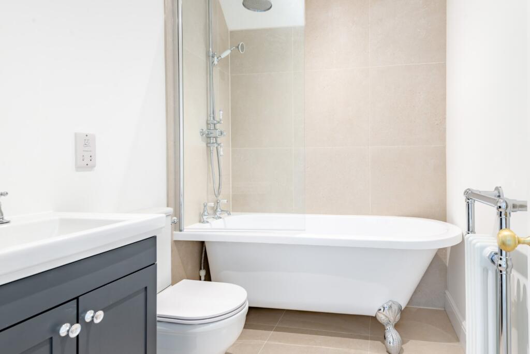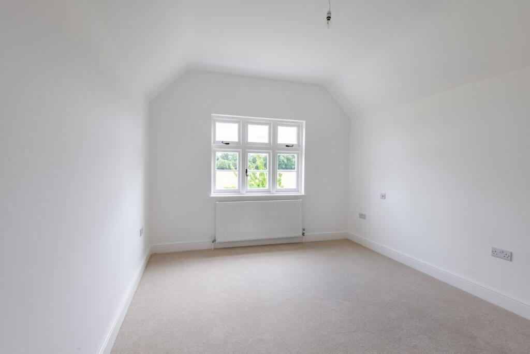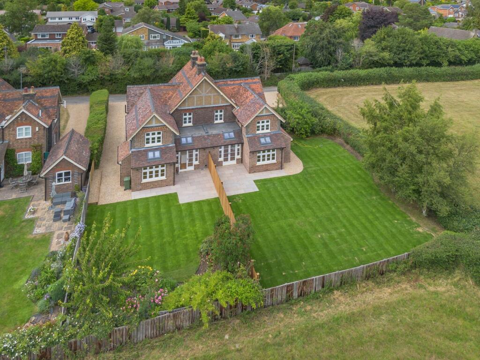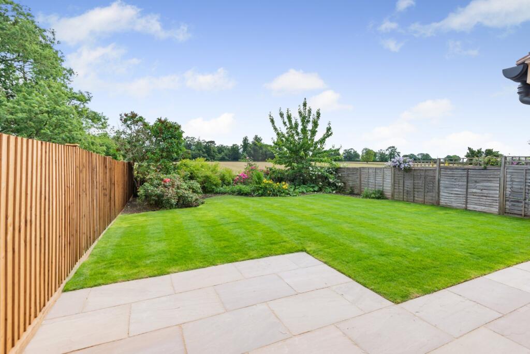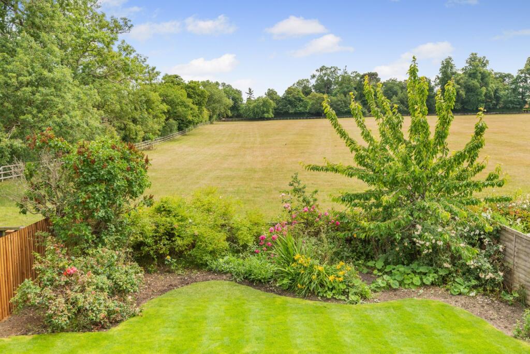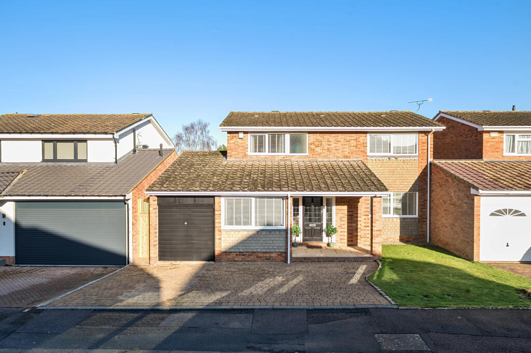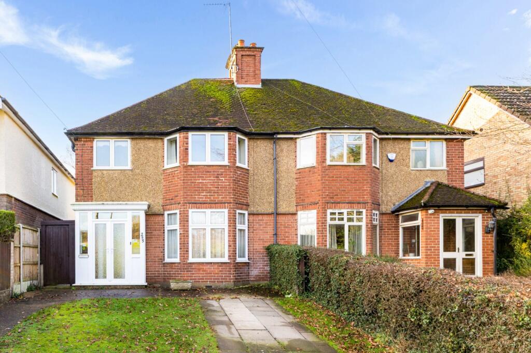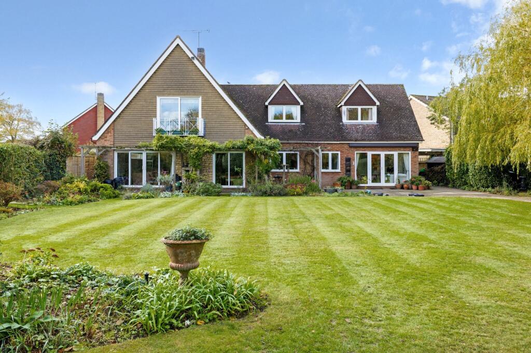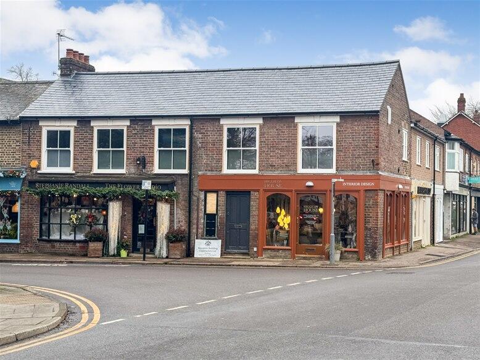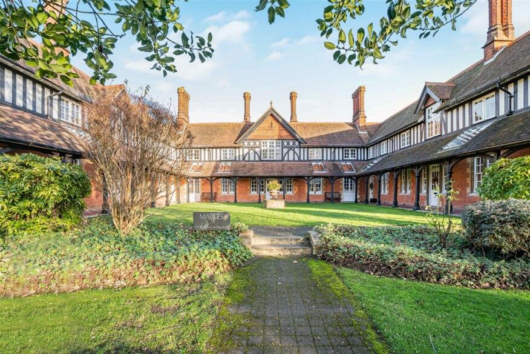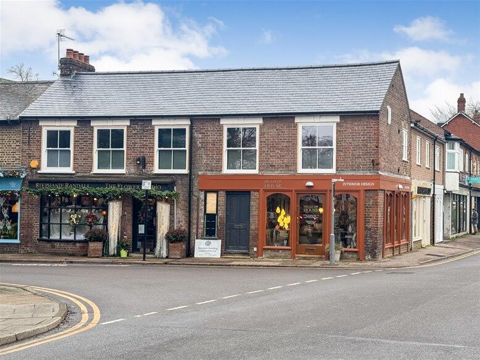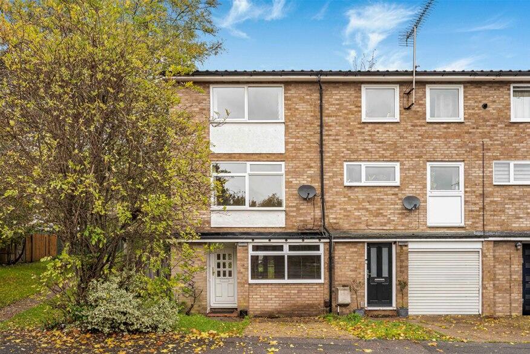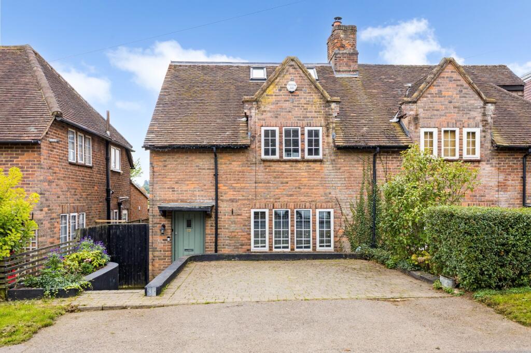Beeson End Cottages, Beeson End Lane, Harpenden, Hertfordshire
Property Details
Bedrooms
4
Bathrooms
1
Property Type
Semi-Detached
Description
Property Details: • Type: Semi-Detached • Tenure: Freehold • Floor Area: N/A
Key Features: • Reception hall • Sitting room • Kitchen / Breakfast room/ Family area • 4 Bedrooms • Ensuite shower room • Family bathroom • Driveway • Garden
Location: • Nearest Station: N/A • Distance to Station: N/A
Agent Information: • Address: 49 High Street, Harpenden, Hertfordshire, AL5 2SJ
Full Description: A charming semi detached property backing onto open countryside at the southern edge of HarpendenHarpenden High Street 1.5 miles, St Albans 3miles, Harpenden mainline station 1.8 miles (London St Pancras International from 25 minutes), M1 (Junction 9) 4.8 miles Reception hall | Sitting room | Kitchen / breakfast room/Family area | 4 Bedrooms | Ensuite shower room | Family bathroom | Driveway | Garden | EPC rating DThe propertyOne of six cottages in this peaceful rural setting, this newly renovated proprerty features four bedrooms and a sunny garden. Its character is evident from the outset, with traditional brickwork, tiled roof, and a covered entrance porch sheltering the main door. Inside, the door opens into a welcoming and well-proportioned reception hall with a front-facing window, a cloakroom, and stairs rising to the first floor.Adjacent to the hall is the sitting room which features a side-facing window. The main living space lies to the rear of the property, where a spacious L-shaped kitchen/dining/family room forms the heart of the home. This well-planned room offers areas for informal seating near French doors opening to the side, a dining area with dual-aspect views and a skylight for additional natural light, and a newly fitted kitchen with French doors leading out to the south-facing rear terrace. The kitchen, complete with a central island and breakfast bar, includes a Belling range cooker and sleek, contemporary units that lend a clean, elegant finish. An adjacent utility room offers space for appliances along with additional storage.On the first floor, there are four well-proportioned bedrooms, including a spacious prinicipal bedroom that enjoys views over the rear garden and the open equestrian land beyond. This room also benefits from a stylish en suite shower room. The remaining bedrooms are served by a well-appointed family bathroom, completeing the accommodation on this level.To the front of the property there is a gravel driveway providing plenty of off street parking. There is also a lawn with flowerbeds stocked with colourful roses to the front, while to the rear, the south-facing gardens include an area of lawn and more flower beds, with views of the open fields beyond the gardens.Harpenden town centre 1.5 miles, Harpenden mainline station 1.8 miles (London St Pancras 25 minutes), M1 (J9) 4.3 miles, Central London 34 MilesBrochuresWeb DetailsParticulars
Location
Address
Beeson End Cottages, Beeson End Lane, Harpenden, Hertfordshire
City
Harpenden
Features and Finishes
Reception hall, Sitting room, Kitchen / Breakfast room/ Family area, 4 Bedrooms, Ensuite shower room, Family bathroom, Driveway, Garden
Legal Notice
Our comprehensive database is populated by our meticulous research and analysis of public data. MirrorRealEstate strives for accuracy and we make every effort to verify the information. However, MirrorRealEstate is not liable for the use or misuse of the site's information. The information displayed on MirrorRealEstate.com is for reference only.
