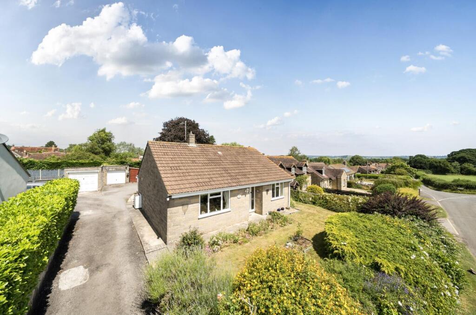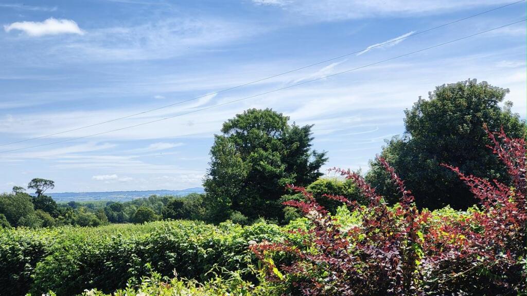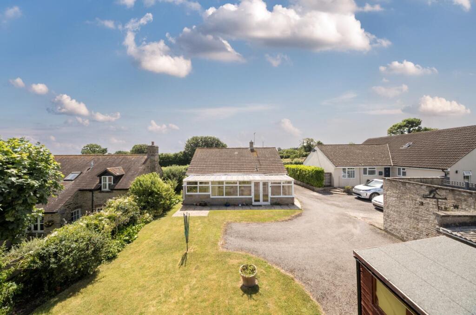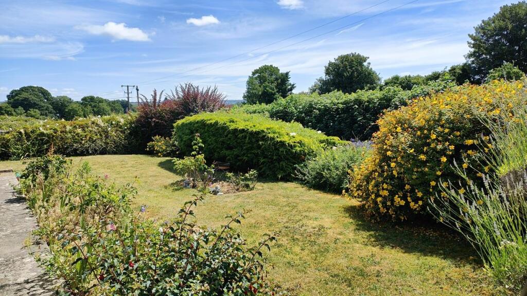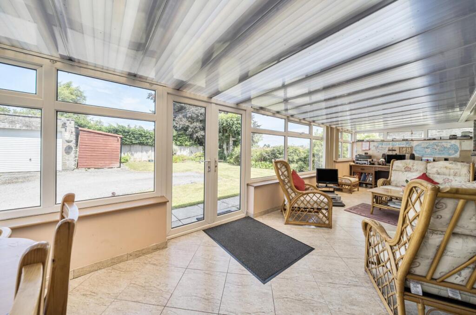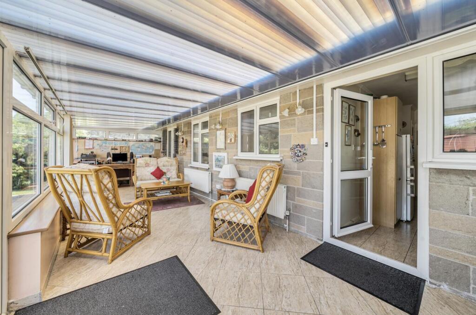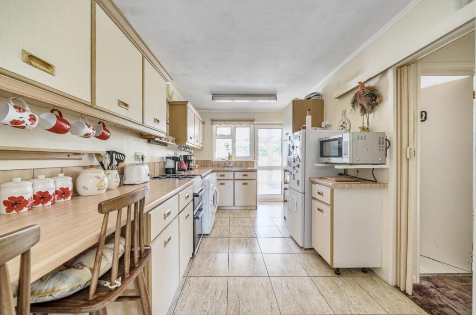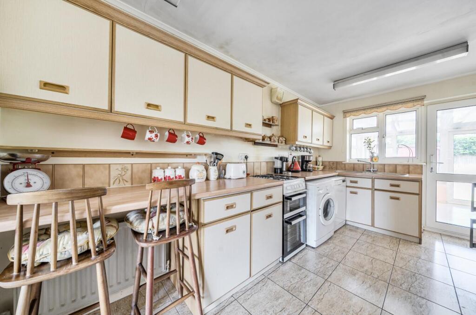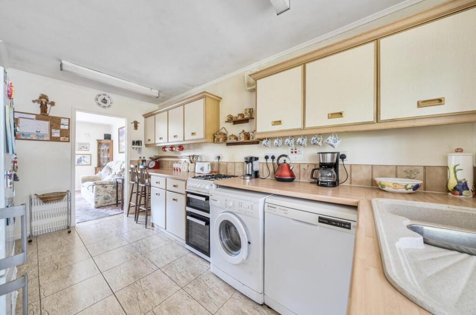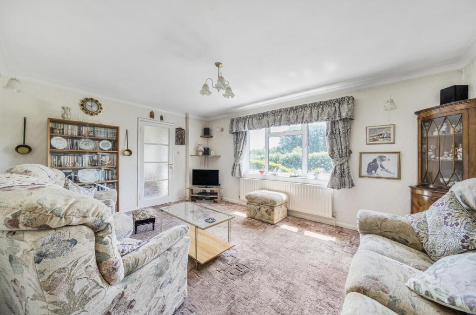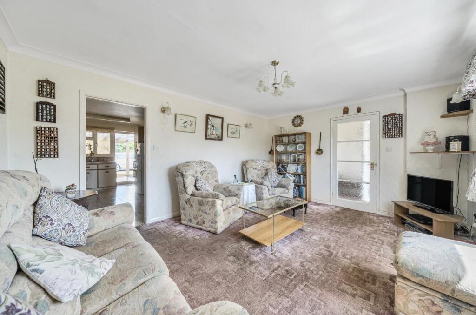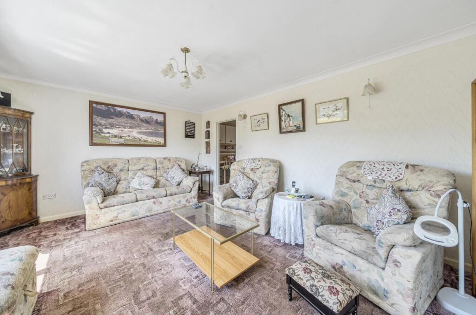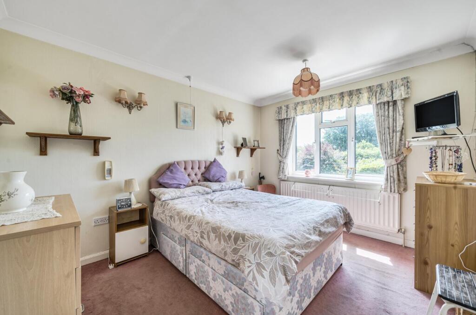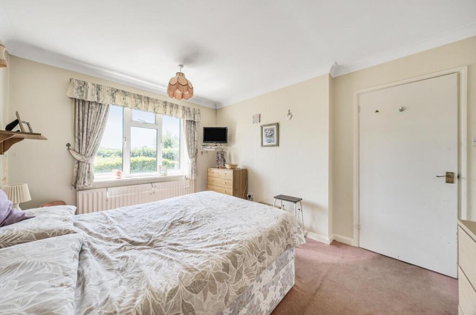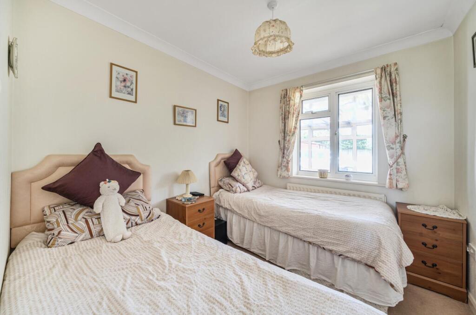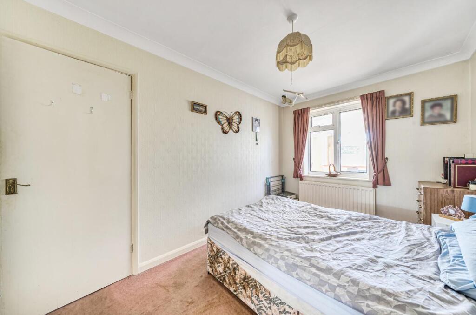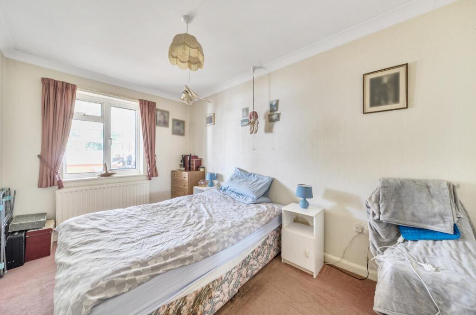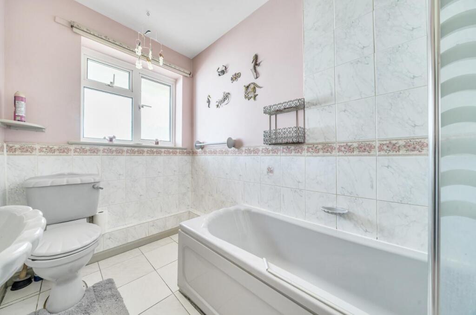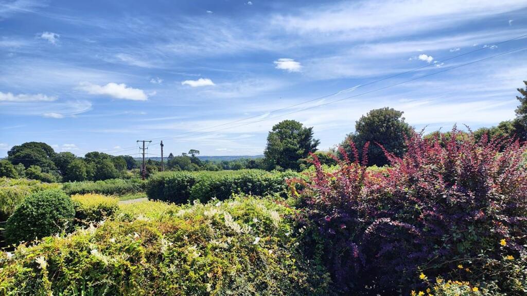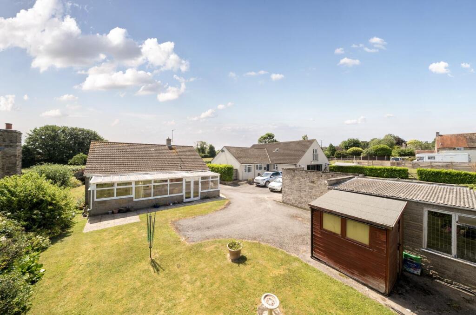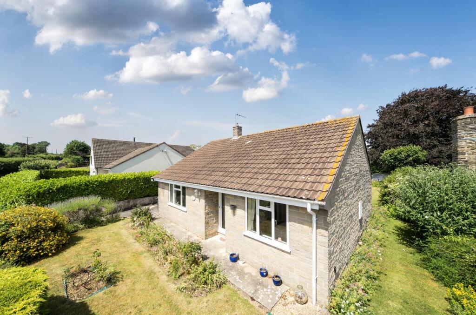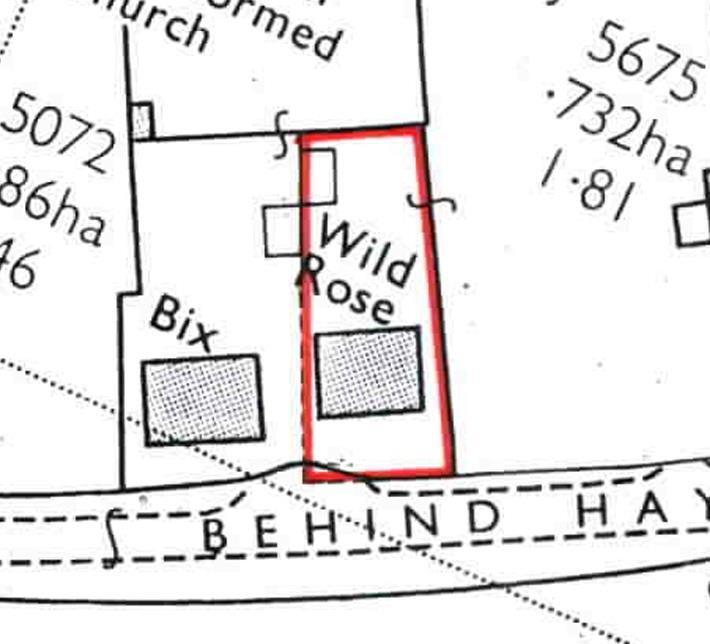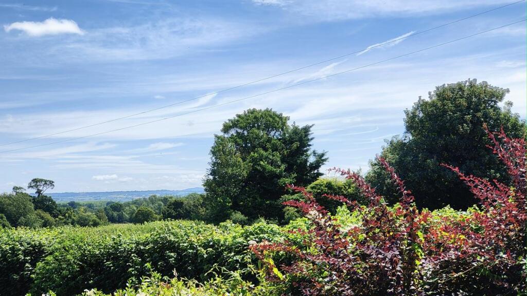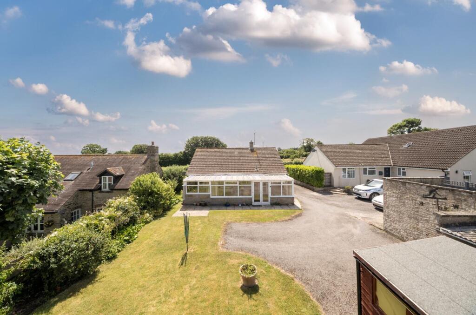Behind Hayes, South Cheriton, Templecombe
Property Details
Bedrooms
3
Bathrooms
1
Property Type
Detached Bungalow
Description
Property Details: • Type: Detached Bungalow • Tenure: Freehold • Floor Area: N/A
Key Features: • MATURE DETACHED THREE BEDROOM BUNGALOW IN QUIET SEMI-RURAL ADDRESS. • SINGLE GARAGE AND DRIVEWAY PARKING FOR THREE TO FOUR CARS. • ON THE EDGE OF PRETTY SOMERSET VILLAGE - COUNTRY LANE WALKS FROM THE DOOR. • OIL FIRED RADIATOR CENTRAL HEATING AND uPVC DOUBLE GLAZING. • REQUIRING SOME MODERNISATION. • LARGE CONSERVATORY (PROVIDING DINING AREA, OFFICE AND SNUG). • GENEROUS FRONT AND REAR GARDENS. • EXCELLENT LEVELS OF NATURAL LIGHT FROM SUNNY SOUTHERLY ASPECT AT FRONT. • GENEROUS PLOT EXTENDING TO 0.12 ACRES APPROXIMATELY. • SHORT DRIVE TO AMENITIES AND MAINLINE RAILWAY STATION TO LONDON.
Location: • Nearest Station: N/A • Distance to Station: N/A
Agent Information: • Address: 80 Cheap Street, Sherborne, DT9 3BJ
Full Description: ‘Wild Rose’ is a deceptively spacious (1271 square feet), detached, mature bungalow situated in an elevated, semi-rural address on the edge of a pretty Somerset village. The property boasts extensive countryside views and country lane walks from the front door – ideal as you do not have to put the dogs or the children in the car! The property boasts generous front and rear gardens with a level plot extending to 0.12 acres approximately. The front enjoys lovely countryside views and a sunny south easterly aspect. A driveway provides private off-road parking for three to four cars, with scope for more, leading to a single garage. It is heated by an oil-fired radiator central heating system and also benefits from uPVC double glazing. The well laid out accommodation is beautifully presented and boasts excellent levels of natural light from large, feature windows. It comprises entrance porch, entrance reception hall, sitting room, kitchen / breakfast room, large conservatory split in to dining room area, office area and snug area, three double bedrooms and a family bathroom. The property has excellent scope for extension and reconfiguration of the existing accommodation, subject to the necessary planning permission. This superb home is set in a highly sought-after, semi-rural address on the boarder of Somerset and Dorset. It is a short drive to three mainline railway stations – at Templecombe, Castle Cary and one at Sherborne - making London directly in approximately two hours. The property is a short drive to the centre of Sherborne town with its coveted boutique high street and bustling out and about culture, markets, cafes, Waitrose store, restaurants, world famous private schools and breath-taking abbey building. Sherborne has also recently won the award for the best place to live in the South West by The Times 2024. It also boasts ‘The Sherborne’ – an exclusive, recently opened arts and conference centre plus restaurant and wine bar. VACANT.Pathway leads to storm porch with outside light. uPVC double glazed front door and side light leads to ENTRANCE RECEPTION HALL: 15’9 maximum x 14’ maximum. A generous L-shaped entrance reception hall providing a greeting area and a heart to the home, radiator, ceiling hatch and loft ladder to loft storage space. Door leads to fitted broom cupboard. Further doors lead to airing cupboard housing lagged hot water cylinder and immersion heater, slatted shelving. Doors lead off the entrance hall to the main rooms.SITTING ROOM: 16’2 maximum x 12’ maximum. A generous main reception room, large feature uPVC double glazed window to the front boasting a sunny southerly aspect, TV ariel attachment, radiator. Entrance from the sitting room leads to the KITCHEN BREAKFAST ROOM: 14’10 maximum x 8’2 maximum. A range of fitted kitchen units comprising laminated worksurface, tiled surrounds, inset one and a half composite sink bowl and drainer unit with mixer tap over, breakfast bar, drawers and cupboards under, space and point for oven, space and plumbing for washing machine and dishwasher, a range of matching wall mounted cupboards, space for upright fridge freezer, ceramic floor tiles, uPVC double glazed window to the rear to conservatory, uPVC double glazed door to the conservatory. Further door leads to cupboard housing oil fired central heating boiler. Door leads back to entrance reception hall. uPVC double glazed door from the kitchen/breakfast room leads to CONSERVATORY: 28’10 maximum x 9’3 maximum. A huge room with uPVC double glazed windows and doors opening onto the rear garden, ceramic floor tiles, TV point, two radiators, light and power connected, telephone point.BEDROOM ONE: 10’4 maximum x 11’10 maximum. A double bedroom, uPVC double glazed window to the front overlooks the front garden boasting a sunny southerly aspect and views towards countryside, radiator. Double doors lead to fitted wardrobe cupboard space.BEDROOM TWO: 12’4 maximum x 7’10 maximum. A second double bedroom, uPVC double glazed window to the conservatory, radiator. Door leads to fitted wardrobe cupboard space.BEDROOM THREE: 7’11 maximum x 9’3 maximum. A generous third double bedroom, uPVC double glazed window to the rear conservatory, radiator.FAMILY BATHROOM: 8’7 maximum x 5’9 maximum. A fitted suite comprising low level WC, pedestal wash basin, panel bath with glazed shower screen over, wall mounted electric shower over, tiling to slash prone areas, tiled floor, chrome heated towel rail, shaver point and light, uPVC double glazed window to the rear.OUTSIDE:This detached bungalow stands in a generous level plot extending to 0.12 acres. Shared driveway access from the country lane gives access to a private driveway area at the rear of the property providing off road parking for 3-4 cars with scope for more if required, outside tap, area to store recycling containers and wheelie bins, outside lighting. Driveway leads to single garage.SINGLE GARAGE: 16’5 in depth x 9’4 in width. Metal up and over garage door, light and power connected, window to the side.GARDENS:There is a portion of lawned from garden giving a good depth from the country lane of approximately 26’. The front garden is laid to lawn, level and boasts a variety of well stocked flowerbeds and borders. Pathway leads to storm porch with outside light. The front garden is south facing and quite the sun trap boasting far reaching countryside views. Lawned pathway gives access to the MAIN REAR GARDEN: 53’ in depth x approximately 50’ in width. This level rear garden is laid mainly to lawn and boasts a paved patio seating area. There are a variety of well stocked flowerbeds and borders including a selection of mature plants, trees and shrubs, outside lighting, timber shed, rainwater harvesting butt. The oil tank is located at the rear of the garage.BrochuresBehind Hayes, South Cheriton, Templecombe
Location
Address
Behind Hayes, South Cheriton, Templecombe
City
Abbas and Templecombe
Features and Finishes
MATURE DETACHED THREE BEDROOM BUNGALOW IN QUIET SEMI-RURAL ADDRESS., SINGLE GARAGE AND DRIVEWAY PARKING FOR THREE TO FOUR CARS., ON THE EDGE OF PRETTY SOMERSET VILLAGE - COUNTRY LANE WALKS FROM THE DOOR., OIL FIRED RADIATOR CENTRAL HEATING AND uPVC DOUBLE GLAZING., REQUIRING SOME MODERNISATION., LARGE CONSERVATORY (PROVIDING DINING AREA, OFFICE AND SNUG)., GENEROUS FRONT AND REAR GARDENS., EXCELLENT LEVELS OF NATURAL LIGHT FROM SUNNY SOUTHERLY ASPECT AT FRONT., GENEROUS PLOT EXTENDING TO 0.12 ACRES APPROXIMATELY., SHORT DRIVE TO AMENITIES AND MAINLINE RAILWAY STATION TO LONDON.
Legal Notice
Our comprehensive database is populated by our meticulous research and analysis of public data. MirrorRealEstate strives for accuracy and we make every effort to verify the information. However, MirrorRealEstate is not liable for the use or misuse of the site's information. The information displayed on MirrorRealEstate.com is for reference only.
