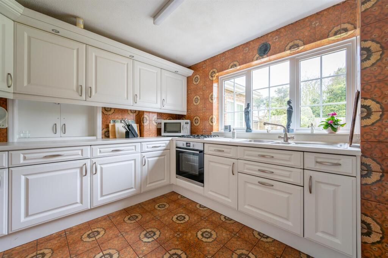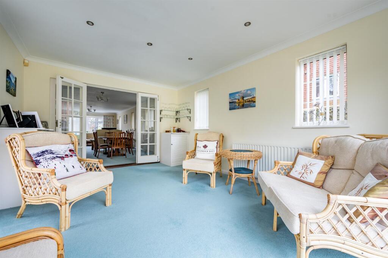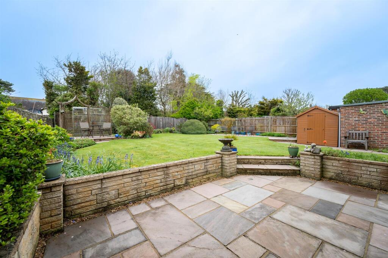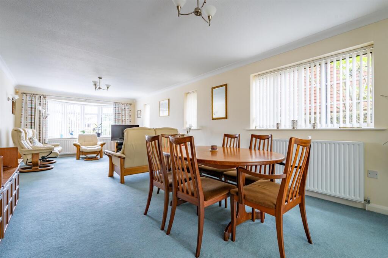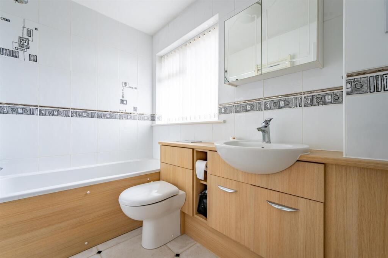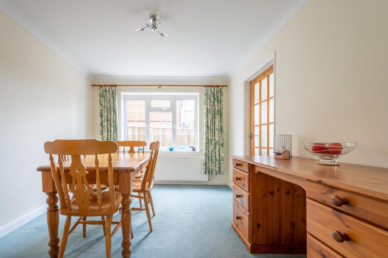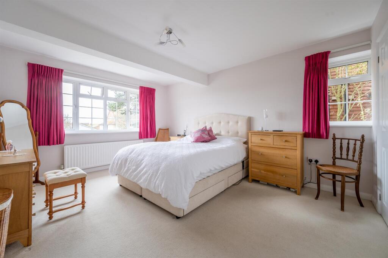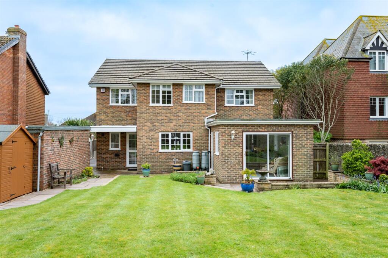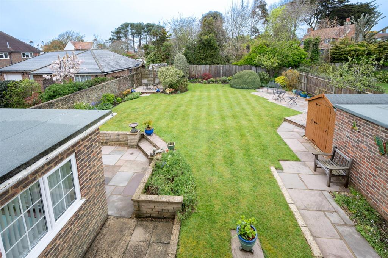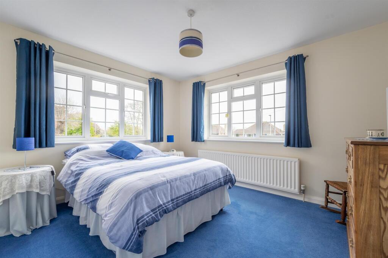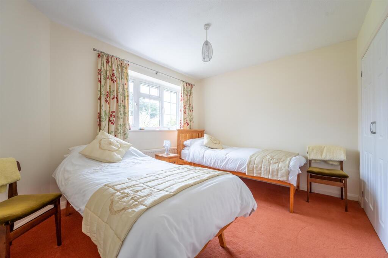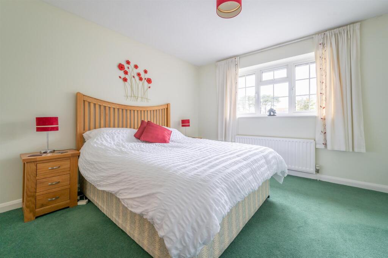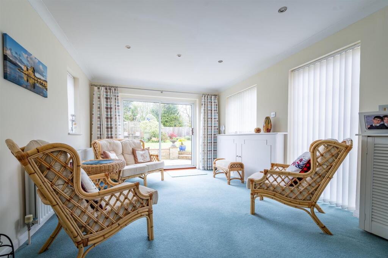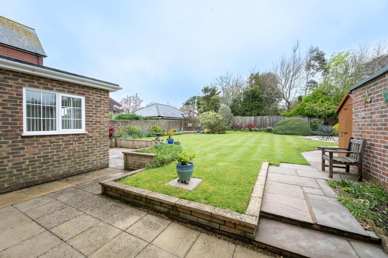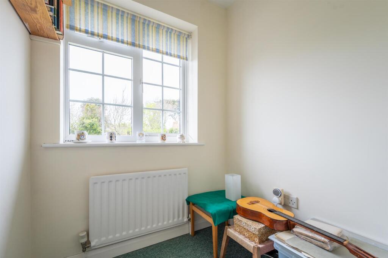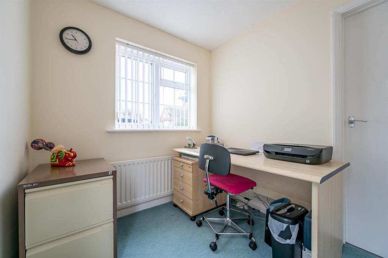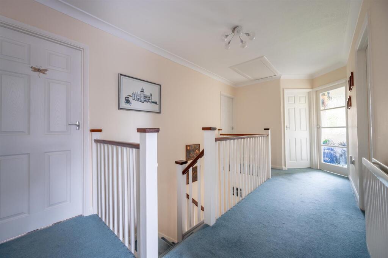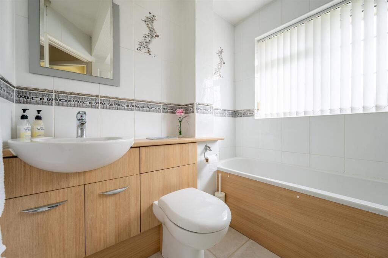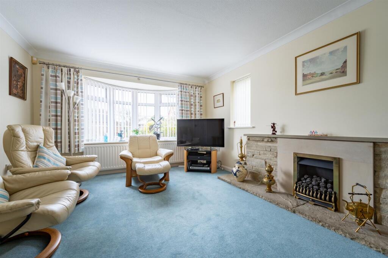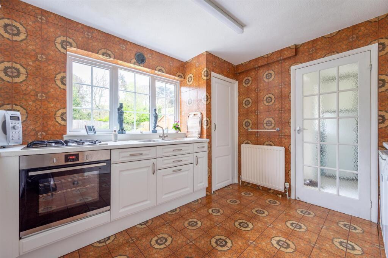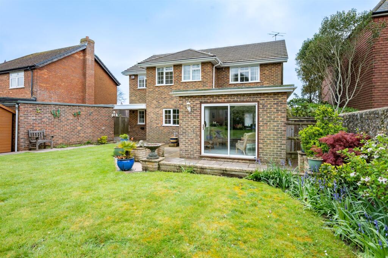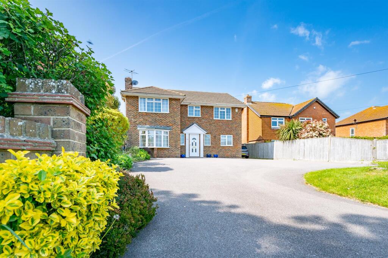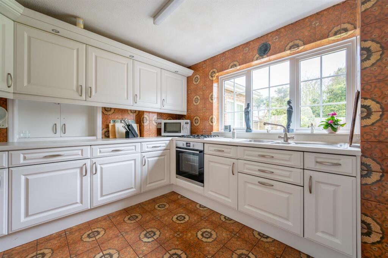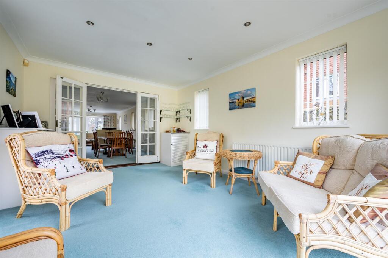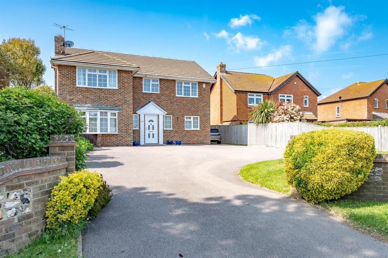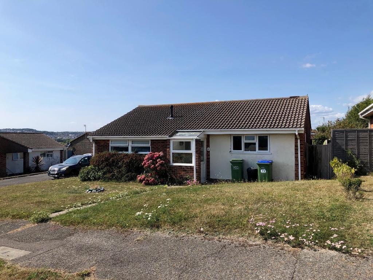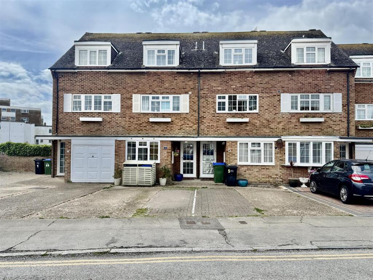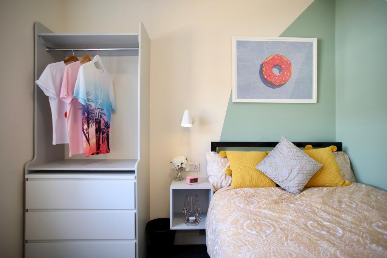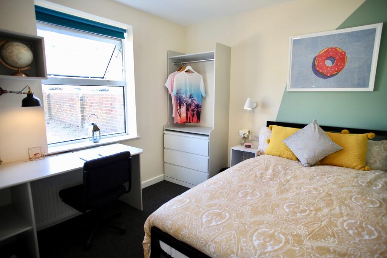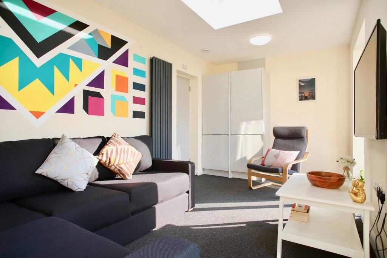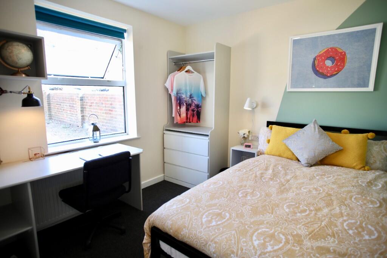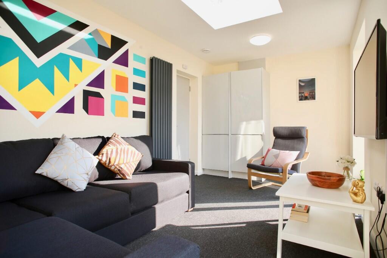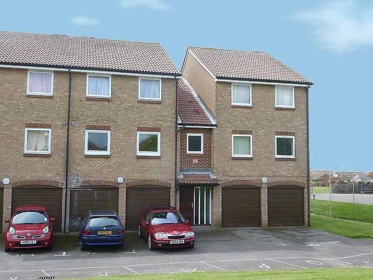Belgrave Road, Seaford
Property Details
Bedrooms
5
Bathrooms
2
Property Type
House
Description
Property Details: • Type: House • Tenure: Freehold • Floor Area: N/A
Key Features: • An Extended Family Home • Large Living Area • Fitted Kitchen and Utility Room • Family or Sun Room • Seprate Dining Room • Downstairs Bedroom and W/C • 4 Double Bedrooms • Master With En-Suite • Immuculate Gardens • Parking and a Garage
Location: • Nearest Station: N/A • Distance to Station: N/A
Agent Information: • Address: 1-3 Dane Road, Seaford, BN25 1LG
Full Description: Phillip Mann estate agents are delighted to offer for sale this immaculate 4-5 bedroom detached family home. Situated in a popular residential area of Seaford, close to the town, buses to Brighton and Eastbourne, train station and beach. The property offers good size living accommodation throughout, gas central heating, double glazing, ample off road parking, a garage and immaculate gardens.The entrance hall is spacious and welcoming with a radiator and useful under stairs cupboard. There is a modern fitted downstairs cloakroom w/c with a window to the front, a dining room and downstairs office or study with a side access door.The triple aspect living room is a bright and spacious room with a decorative fireplace and inset gas fire, television point and a radiator. The dining area has a serving hatch, radiator and window to the side while the rear family room has a full height window to the side, two radiators and doors to the rear garden. The kitchen has been fitted with a good range of wall and base units comprising a sink and drainer set into the working surface, there is a built in oven and hob, space for an under counter fridge and dishwasher, larder cupboard, tiled walls and window to the rear. The utility room has working surface, plumbing and space below for a washing machine and tumble dryer, a modern wall mounted boiler and a window and door to the rear garden. Upstairs there are 4 double bedrooms with built in wardrobes. The main bedroom is a good size room with wardrobes, a modern en-suite bathroom fitted with a bath with mixer taps and thermostatic shower over, w/c and wash hand basin, ladder towel rail, tiled walls and flooring and a window to the front. Bedroom two has a built wardrobe and overlooks the front with views towards Seaford Head, bedrooms three and four have wardrobes and overlook the rear. The family bathroom has been fitted with a panel bath, w/c and wash hand basin, tiled walls and flooring, towel rail and window to the rear.BrochuresBelgrave Road, SeafordBrochure
Location
Address
Belgrave Road, Seaford
City
Seaford
Features and Finishes
An Extended Family Home, Large Living Area, Fitted Kitchen and Utility Room, Family or Sun Room, Seprate Dining Room, Downstairs Bedroom and W/C, 4 Double Bedrooms, Master With En-Suite, Immuculate Gardens, Parking and a Garage
Legal Notice
Our comprehensive database is populated by our meticulous research and analysis of public data. MirrorRealEstate strives for accuracy and we make every effort to verify the information. However, MirrorRealEstate is not liable for the use or misuse of the site's information. The information displayed on MirrorRealEstate.com is for reference only.
