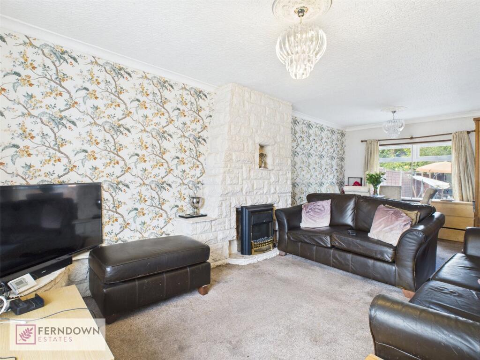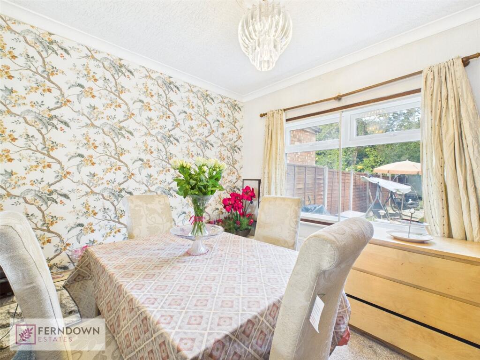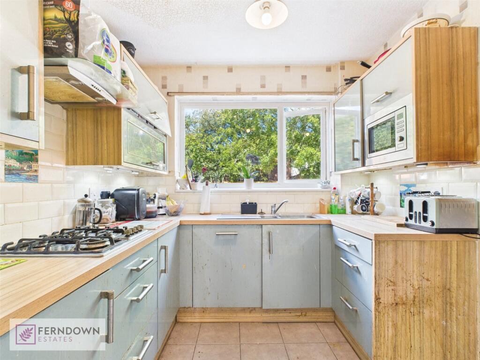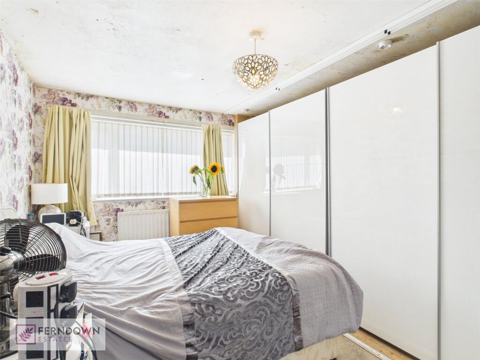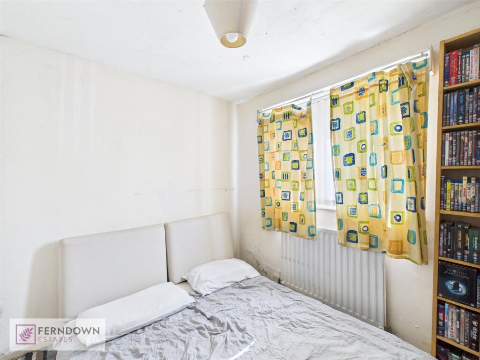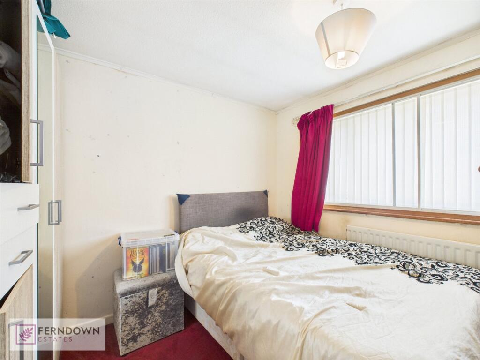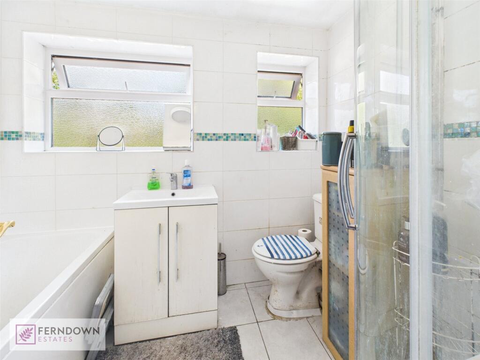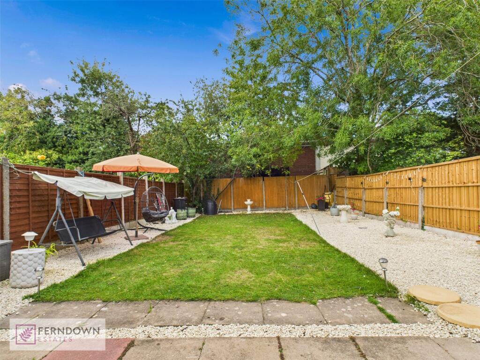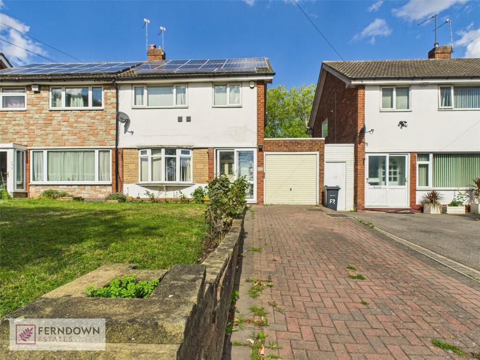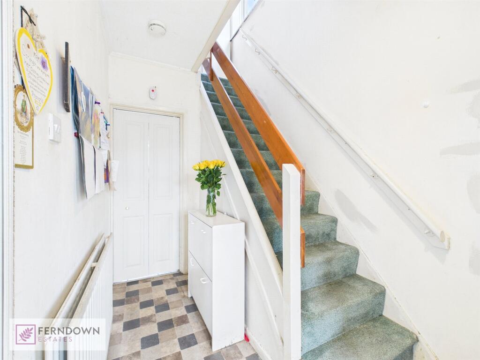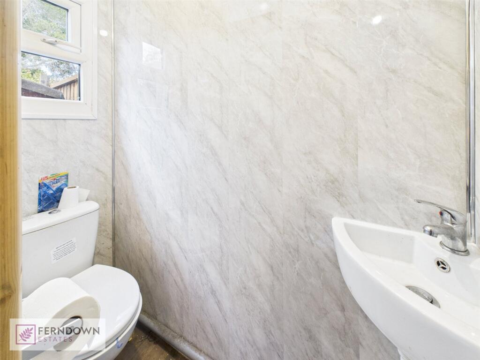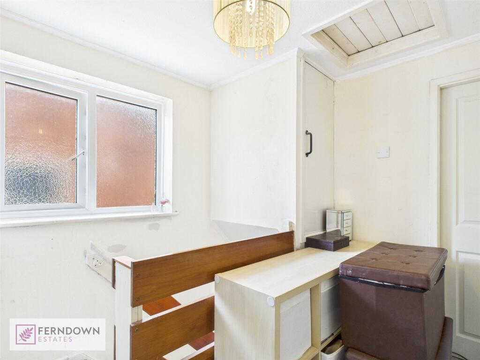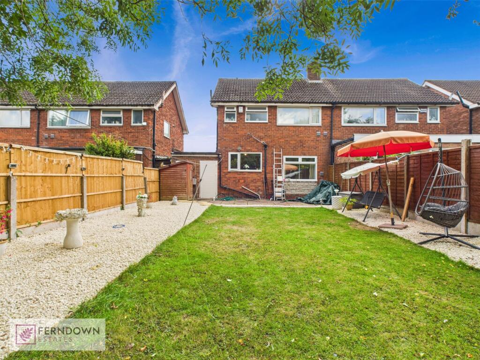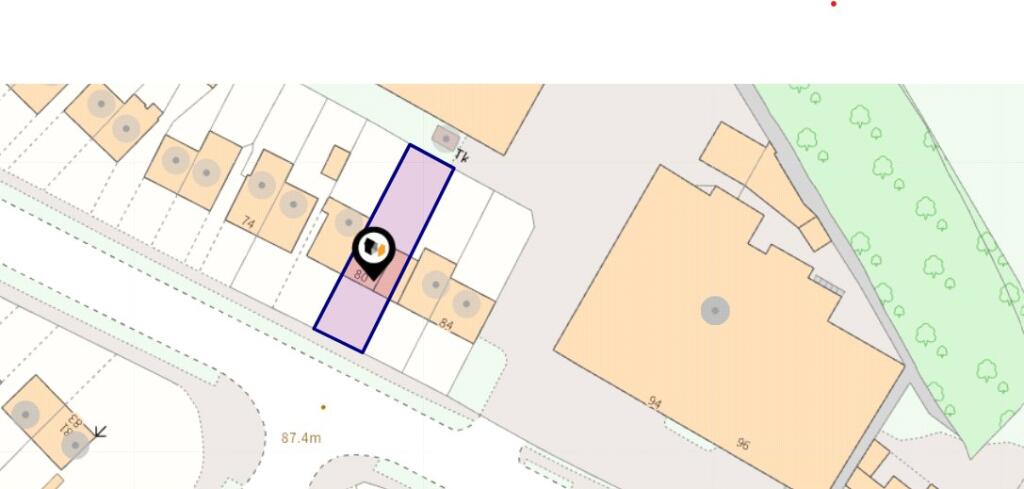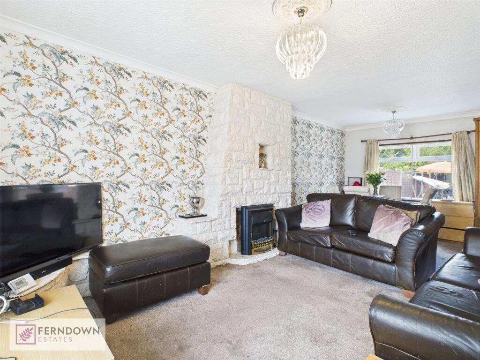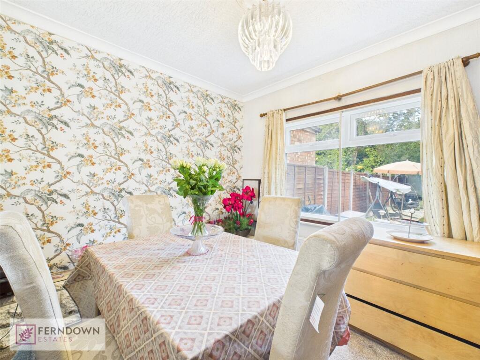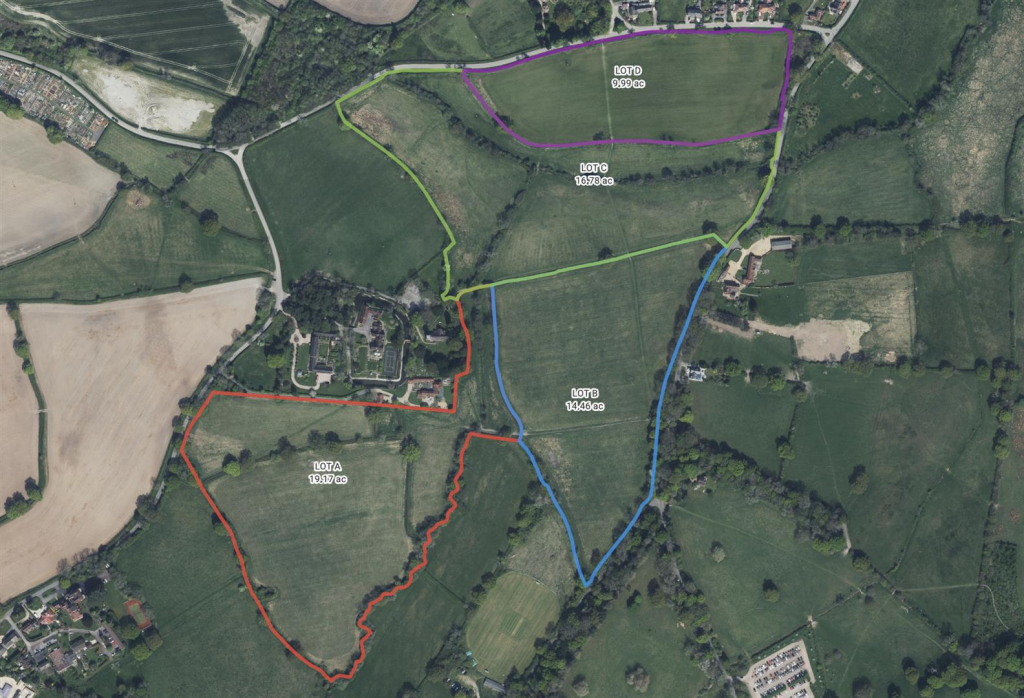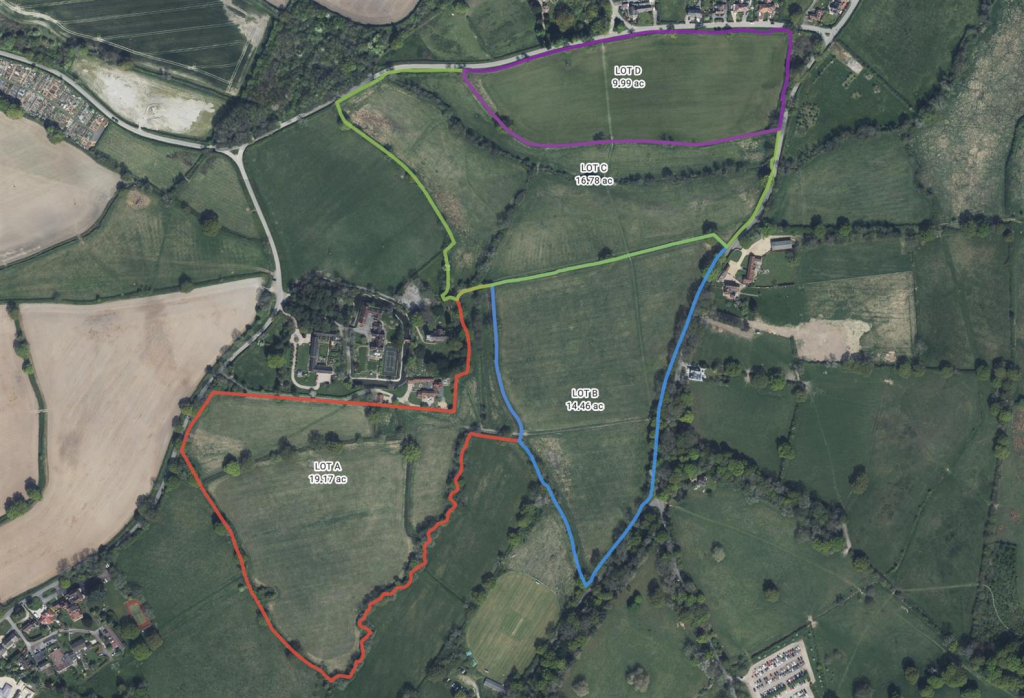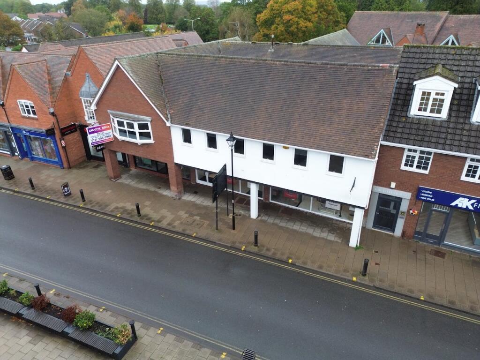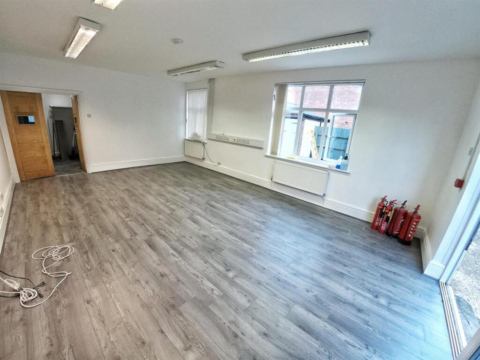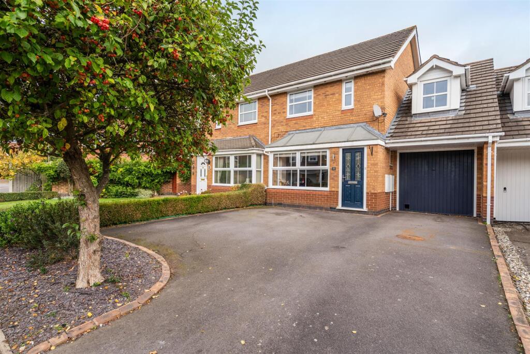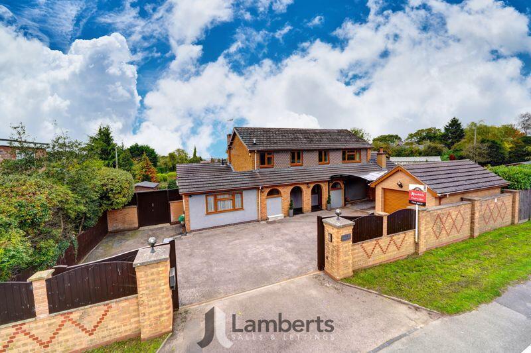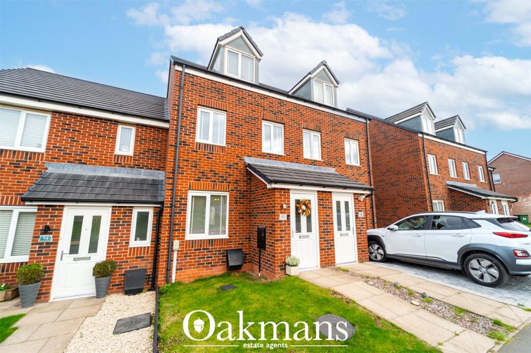Bell Lane, Tile Cross, Birmingham, West Midlands, B33
Property Details
Bedrooms
3
Bathrooms
1
Property Type
Semi-Detached
Description
Property Details: • Type: Semi-Detached • Tenure: Ask agent • Floor Area: N/A
Key Features: • SEMI DETACHED • FAMILY HOME • THREE BEDROOMS • THROUGH LOUNGE DINING ROOM • KITCHEN TO THE REAR • GUEST WC • BATHROOM • REAR GARDEN • PARKING AND GARAGE • SOLAR PANELS
Location: • Nearest Station: N/A • Distance to Station: N/A
Agent Information: • Address: 3 Elmdon Road, Marston Green, Birmingham, B37 7BS
Full Description: This well-proportioned three-bedroom semi-detached home is ideally situated close to major transport links and local business parks, offering a convenient lifestyle for families, commuters, or investors.The ground floor features a spacious through lounge dining room, providing a bright and versatile living space perfect for both relaxing and entertaining. The separate kitchen overlooks the rear garden, while a useful guest WC adds practicality for day-to-day living.Upstairs, the property comprises three bedrooms and a family bathroom complete with both a bath and a separate shower, catering to the needs of a growing family.Outside, there is a private rear garden ideal for outdoor enjoyment, along with off-road parking and a garage offering additional storage or secure vehicle space.Additional InformationWhilst we make enquiries with the Seller to ensure the information provided is accurate, Ferndown Estates makes no representations or warranties of any kind with respect to the statements contained in the particulars which should not be relied upon as representations of fact. All representations contained in the particulars are based on details supplied by the Seller. Your Conveyancer is legally responsible for ensuring any purchase agreement fully protects your position. Please inform us if you become aware of any information being inaccurate. Works may have been carried out at the property and the current owner(s) may or may not possess the relevant documentation or certification. We recommend that you consult with your solicitor to investigate this matter further and establish whether the necessary permissions and compliance certificates are in place. Marketing Material - The vendor has advised that there are solar panels at the property owned under a lease that ends (truncated)Approach & OverviewThe property is approached via a driveway leading to the garage and porchPorchTo include door to the hallwayHallwayTo include stairs to the first floor landing and door to:Lounge DinerBeing a dual aspect room with windows overlooking the front and rear of the propertyDining AreaKitchenOverlooking the rear of the property with a door to the guest WC To include an integrated cooker and hob, a range of wall and base units with space for appliancesGuest WCTo include a low level wc and a wash hand basinLandingTo include doors to:Bedroom OneOverlooking the front of the propertyBedroom TwoOverlooking the front of the propertyBedroom ThreeOverlooking the front of the propertyBathroomOverlooking the front of the property To include a panelled bath, shower cubicle, low level wc and a vanity sink unitGardenTo include a lawned area, paved seating area and fenced boundariesRear
Location
Address
Bell Lane, Tile Cross, Birmingham, West Midlands, B33
City
Birmingham
Features and Finishes
SEMI DETACHED, FAMILY HOME, THREE BEDROOMS, THROUGH LOUNGE DINING ROOM, KITCHEN TO THE REAR, GUEST WC, BATHROOM, REAR GARDEN, PARKING AND GARAGE, SOLAR PANELS
Legal Notice
Our comprehensive database is populated by our meticulous research and analysis of public data. MirrorRealEstate strives for accuracy and we make every effort to verify the information. However, MirrorRealEstate is not liable for the use or misuse of the site's information. The information displayed on MirrorRealEstate.com is for reference only.

