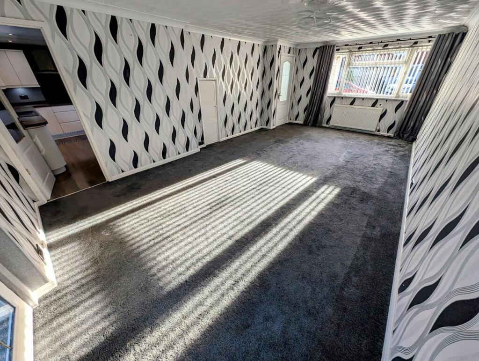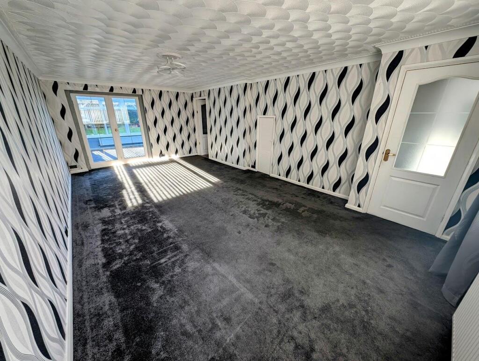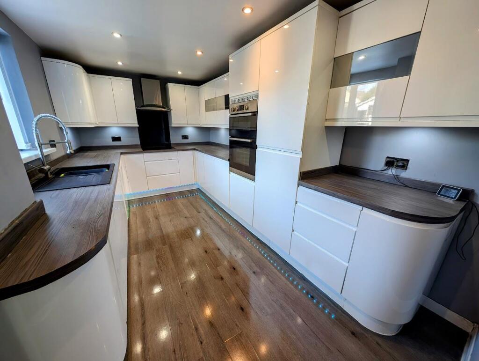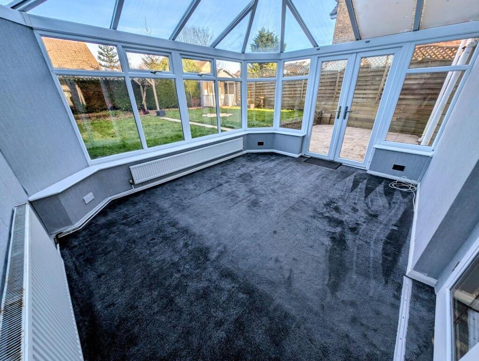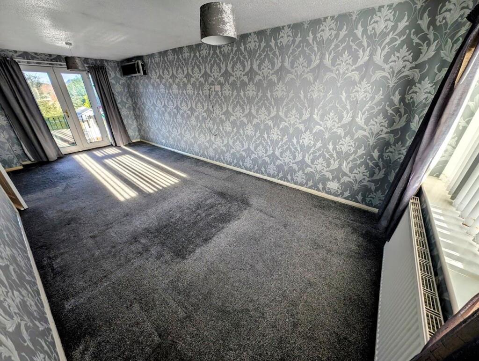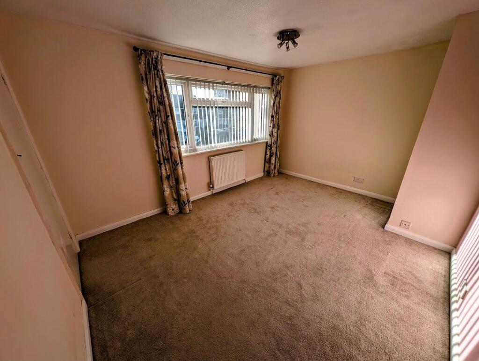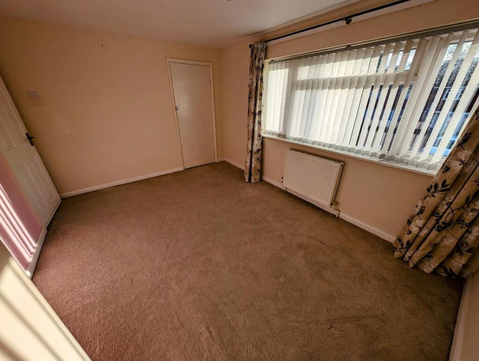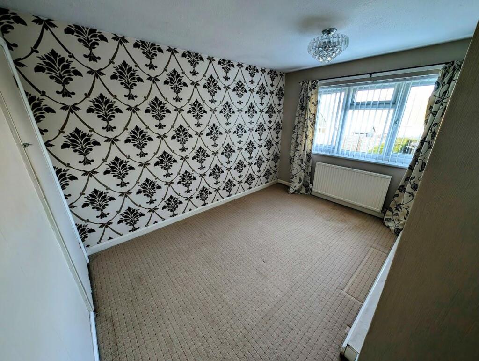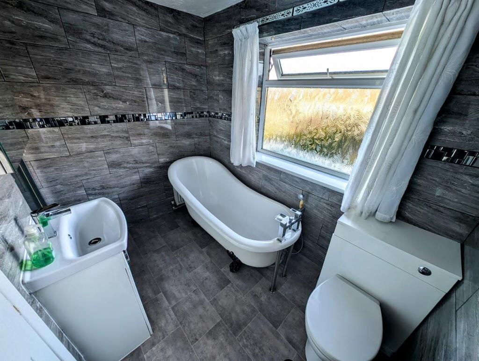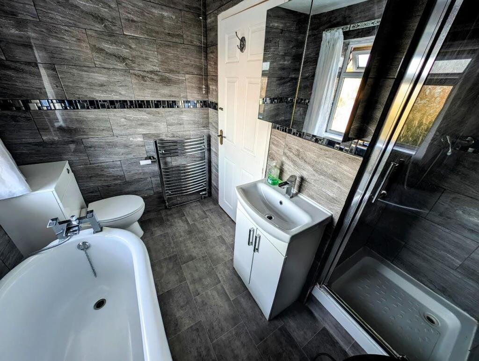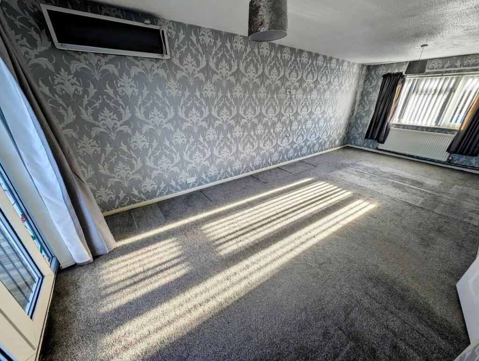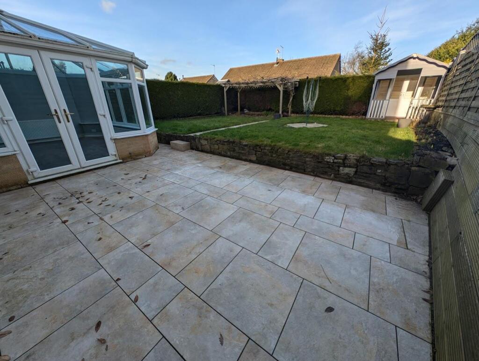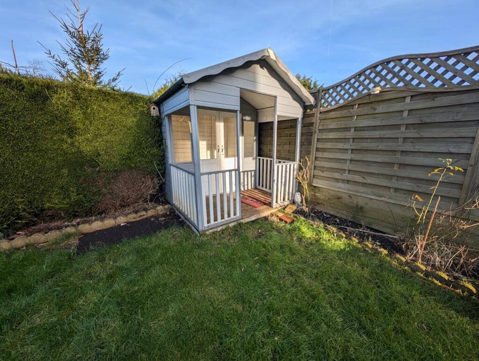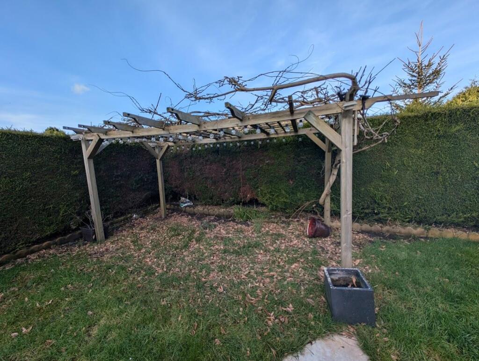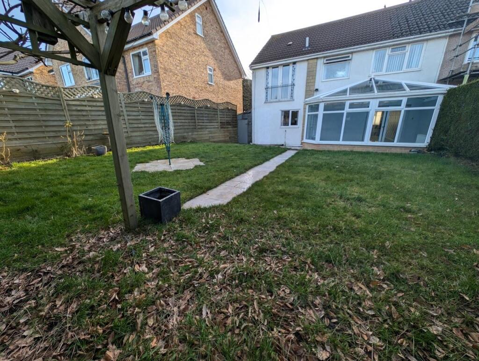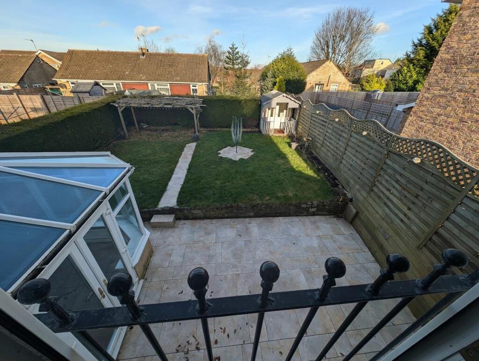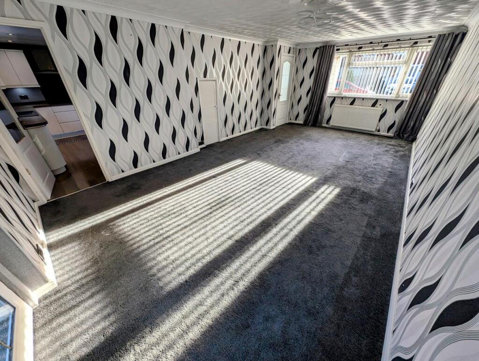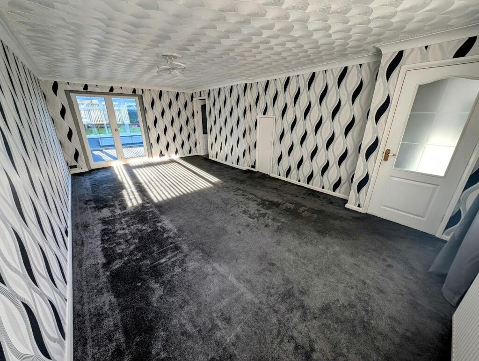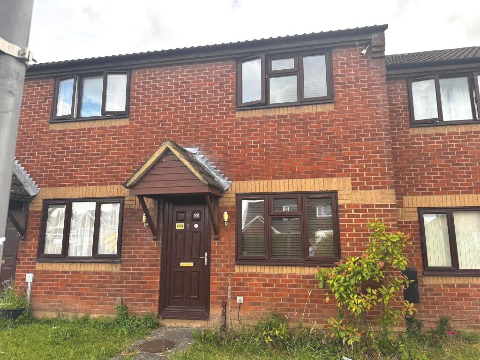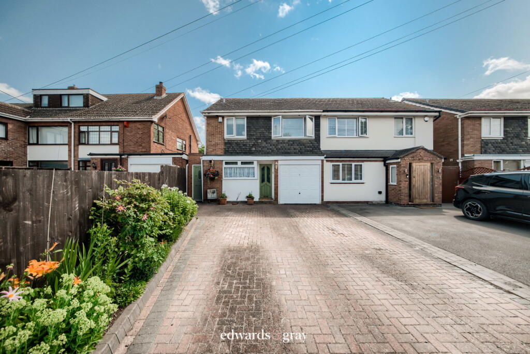Bell Road, Coalpit Heath, Bristol
Property Details
Bedrooms
3
Bathrooms
1
Property Type
Semi-Detached
Description
Property Details: • Type: Semi-Detached • Tenure: N/A • Floor Area: N/A
Key Features: • No Upward Chain • Extended Semi Detached • 3 Double Bedrooms (potential to make a 4th) • Lounge/Diner • Conservatory • Modern Fitted Kitchen • Family Bathroom with Separate Shower • Good Size Garden • Garage & Parking • Viewing Advised
Location: • Nearest Station: N/A • Distance to Station: N/A
Agent Information: • Address: 80-82 Station Road Yate BS37 4PH
Full Description: Nestled in the charming village of Coalpit Heath, Bristol, this delightful semi-detached house on Bell Road offers a perfect blend of comfort and potential. Spanning an impressive 1,416 square feet, this property is presented to the market with no upward chain, making it an ideal choice for those looking to move in without delay.Upon entering, you are welcomed by an entrance porch and hallway that leads into a generous 22-foot lounge, perfect for both relaxation and entertaining. The property also boasts a bright conservatory, which provides a lovely space to enjoy the garden views throughout the seasons. The modern fitted kitchen is well-equipped, catering to all your culinary needs.Currently configured as a three-bedroom home, there is ample opportunity to transform it into a four-bedroom residence, should you desire. The modern white bathroom features a standalone bath and a separate shower cubicle, offering a touch of luxury to your daily routine.The enclosed private rear garden is a tranquil retreat, ideal for outdoor gatherings or simply unwinding after a long day. Additionally, the property benefits from enclosed parking at the front, along with an integrated larger-than-average single garage, providing convenience and security for your vehicles.Situated in a sought-after village location, this home is conveniently close to local amenities, ensuring that everything you need is within easy reach. This property presents a wonderful opportunity for families or individuals seeking a spacious and adaptable home in a friendly community. Don’t miss your chance to make this lovely house your new home.Porch - Double glazed door with two double glazed windows to the front, tiled effect flooring, door intoEntrance Hallway - Stairs to first floor, radiator, door intoLounge/Diner - 6.76m x 4.04m (22'2" x 13'3") - Double glazed window to the front, Tv point, two radiators, built in cupboard with light, French doors opening into conservatory, and further door intoKitchen - 4.39m x 2.49m (14'5" x 8'2") - Double glazed window to the rear, range of wall and base units with work surface over, under lighting and kick board lighting, sink unit with mixer tap, built in double oven with electric hob with splash back and extractor hood, integrated appliances to include fridge/freezer, washing machine and dishwasher, ceiling spotlights, wood effect flooring.Conservatory - 4.47m x 3.51m max (14'8" x 11'6" max) - Double glazed construction on dwarf wall with glass roof, wood effect flooring, two radiators, double glazed French doors opening to the garden.First Floor Landing - Access to part board loft space, doors intoBedroom One - 6.83m x 3.02m (22'5" x 9'11") - Double glazed window to the front, double glazed French doors with Juliette balcony to the rear, air conditioning unit, radiator.Bedroom Two - 4.01m max x 3.15m (13'2" max x 10'4") - Double glazed window to the front, built in wardrobe, radiator.Bedroom Three - 3.48m x 3.02m (11'5" x 9'11") - Double glazed window to the rear, built in cupboard housing gas boiler, radiator.Bathroom - 2.46m x 1.80m (8'1" x 5'11") - Double glazed window to the rear, white suite comprising stand alone bath with mixer tap and shower attachment, separate tiled shower cubicle, vanity wash hand basin, concealed cistern WC, heated towel rail, tiled walls, tiled effect flooring.Outside - The walled front garden has been laid to block paviers with triple gated access, providing off street parking and leading to an integral garage.The enclosed rear garden is laid to porcelain patio, raised lawn area, with pergola and summerhouse.Garage - 5.41m x 3.05m max (17'9" x 10' max) - The single garage has up and over door, light, power and water.Agents Note - The property has a leased agreement for the Solar Panels.BrochuresBell Road, Coalpit Heath, Bristol
Location
Address
Bell Road, Coalpit Heath, Bristol
City
Cardiff
Features and Finishes
No Upward Chain, Extended Semi Detached, 3 Double Bedrooms (potential to make a 4th), Lounge/Diner, Conservatory, Modern Fitted Kitchen, Family Bathroom with Separate Shower, Good Size Garden, Garage & Parking, Viewing Advised
Legal Notice
Our comprehensive database is populated by our meticulous research and analysis of public data. MirrorRealEstate strives for accuracy and we make every effort to verify the information. However, MirrorRealEstate is not liable for the use or misuse of the site's information. The information displayed on MirrorRealEstate.com is for reference only.

