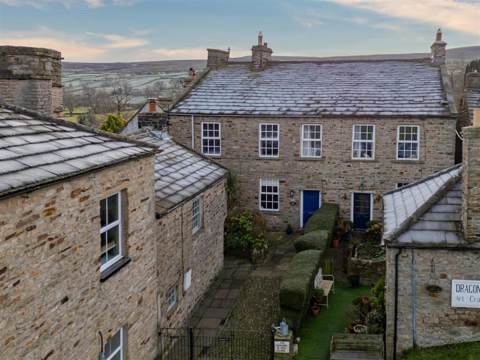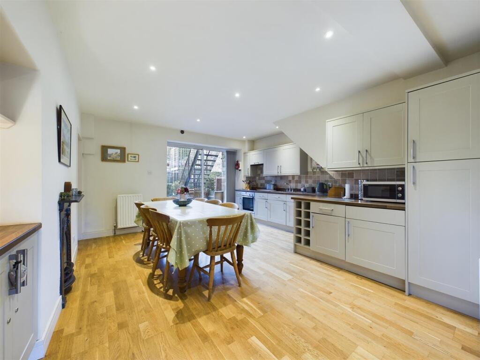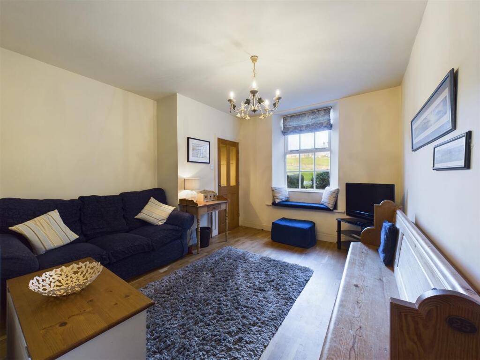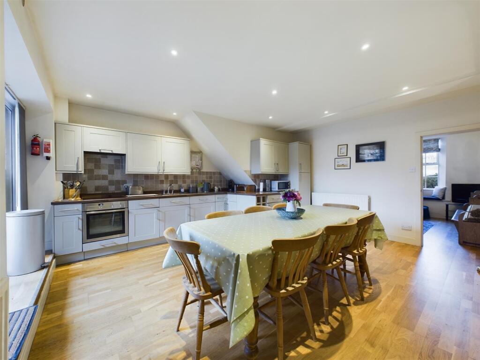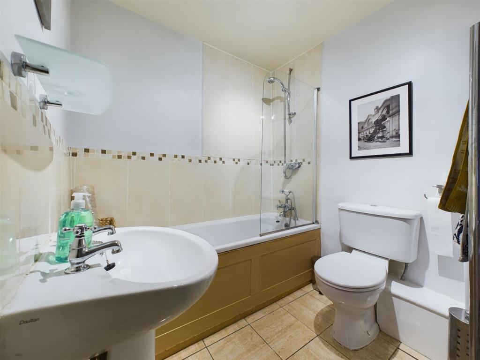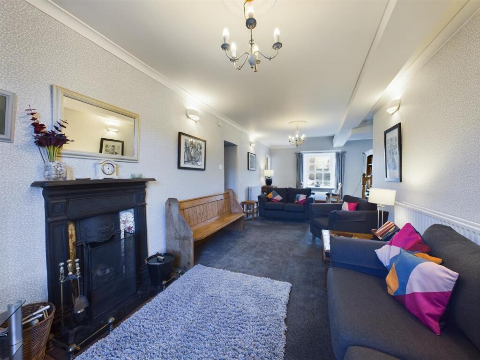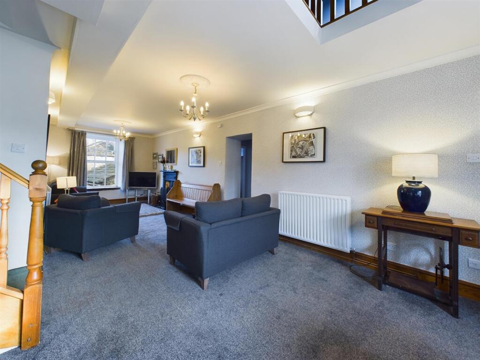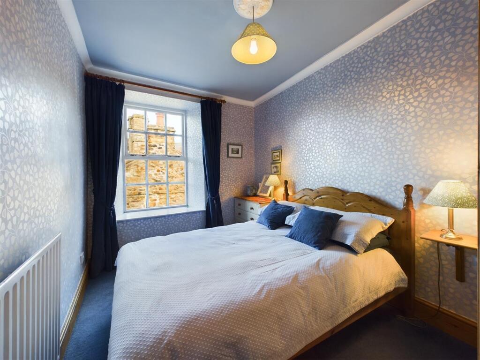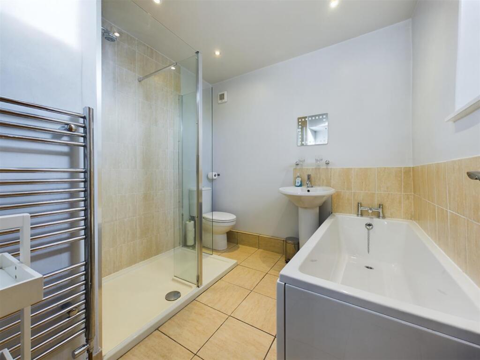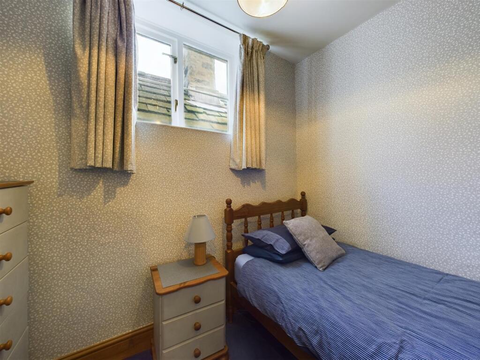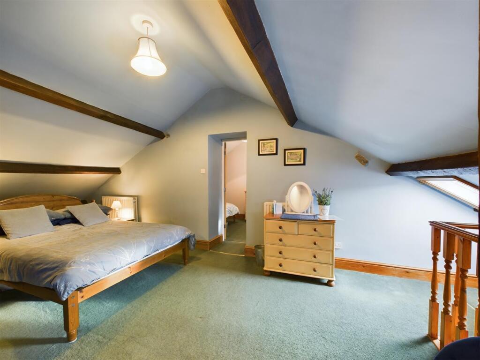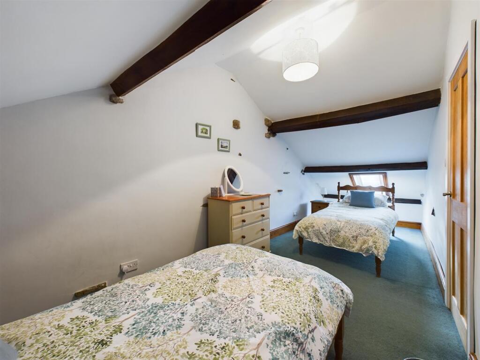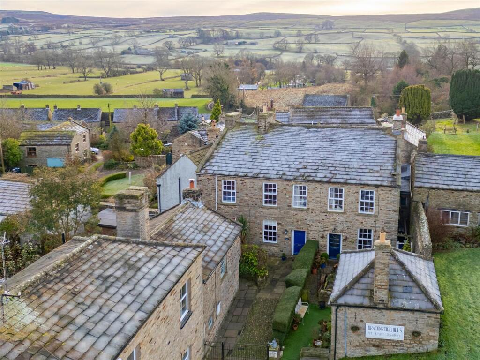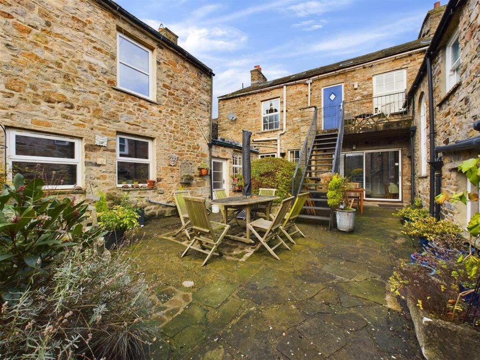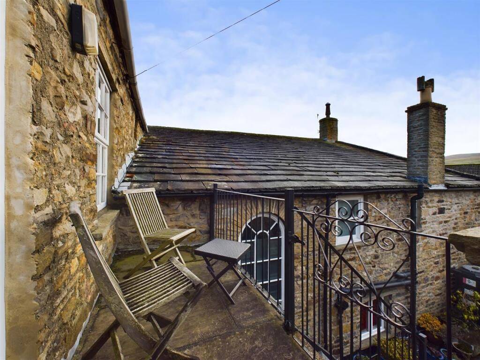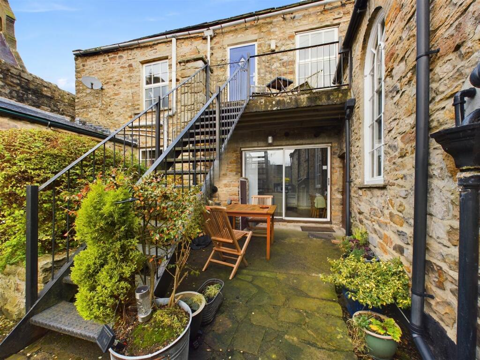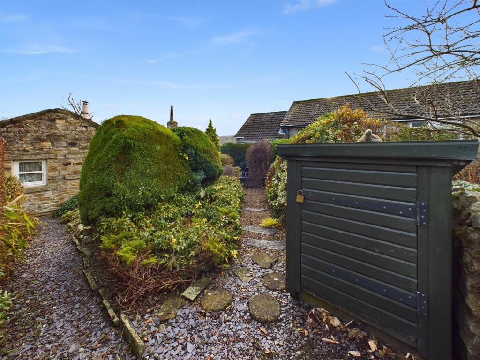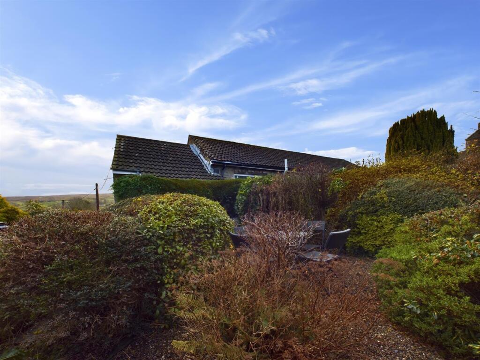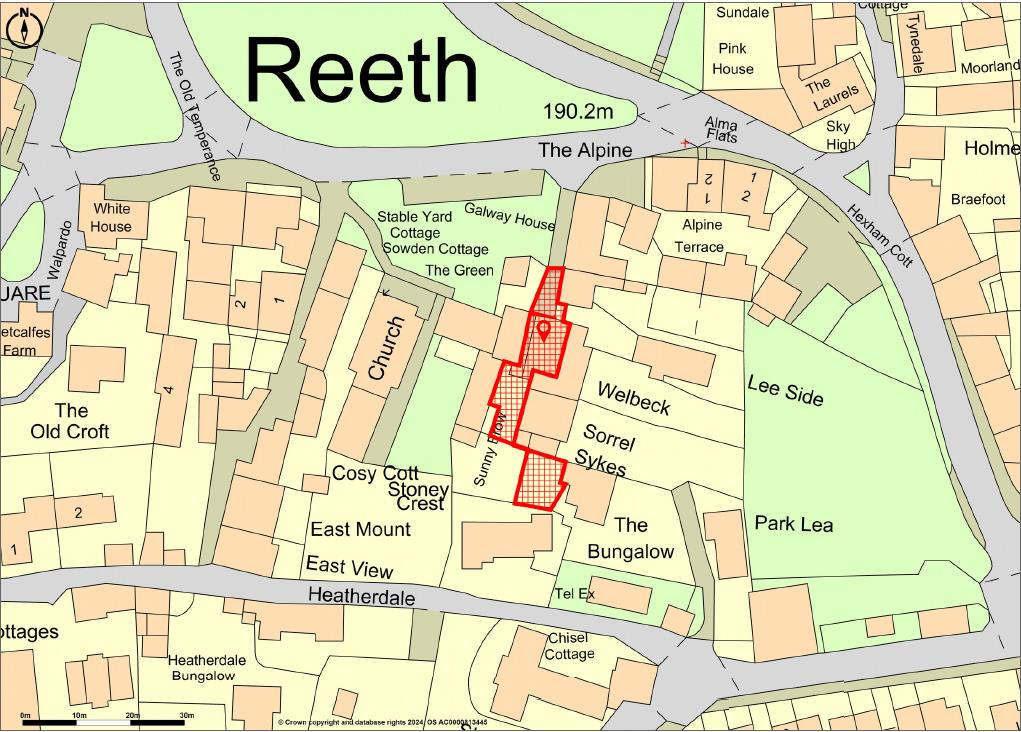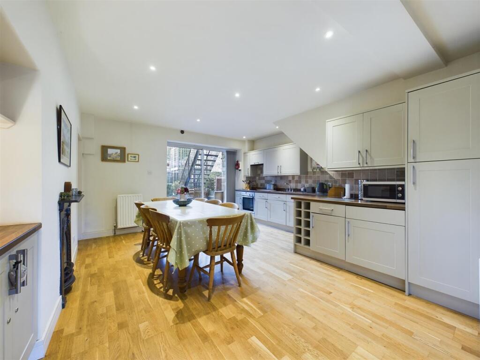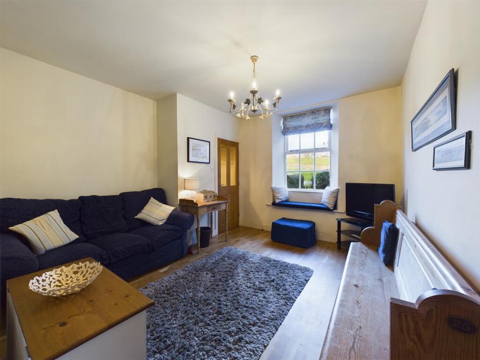Belle Green, Reeth, Richmond, DL11 6TH
Property Details
Bedrooms
3
Bathrooms
2
Property Type
Character Property
Description
Property Details: • Type: Character Property • Tenure: N/A • Floor Area: N/A
Key Features: • Centrally Positioned Stone Built Property • Views Over Reeth and Yorkshire Dales National Park • Three Bedrooms • Deceptively Spacious • Gardens to Rear • Parking for One Car
Location: • Nearest Station: N/A • Distance to Station: N/A
Agent Information: • Address: 5-6 Bailey Court, Colburn Business Park, Catterick Garrison, DL9 4QL
Full Description: An attractive and deceptively-spacious, stone-built property, set back with views over the village green.Situation And Amenities - Reeth is set in the heart of the Yorkshire Dales National Park, within the much sought-after Swaledale. The village has a number of amenities including a village shop, post office, GP surgery, bakery, several public houses, restaurants, cafés, speciality shops, a primary school and the Dales Bikes Centre. Reeth is ideally situated for those looking to enjoy the spectacular scenery and countryside of the Yorkshire Dales.Further amenities are available in the market towns of Leyburn (8 miles) and Richmond (11 miles), where there are many excellent local and artisan shops, a weekly outdoor market, filling station, dentist, primary and secondary schools and sixth form colleges. Leyburn is also home to Tennants Auctioneers on the eastern outskirts of the town. The area benefits hugely from tourism and has good communications and relatively easy access to the A1 at Catterick. The nearest train station is at Northallerton (about 26 miles away) with a regular service on the East Coast Main Line to York, Newcastle, London or Edinburgh. International airports: Leeds Bradford, Newcastle and Teesside International Airport.Accommodation - The front door leads into the entrance hall with stairs to the first floor and a door leading into the snug. The snug has access to the spacious dining kitchen, which has been fitted with grey-fronted units and integrated appliances including a dishwasher, fridge, cooker and hob. Sliding doors lead out to the rear garden and there is a ground floor bathroom with a panelled bath and shower above.There is also a utility area/ store accessed from the courtyard, with light and power connected, to house freestanding white goods.The first floor landing is currently used as a sitting area but could be partitioned off to create an additional, substantial double bedroom. A door leads out to the first floor balcony. There are two bedrooms, one of which is a double and the other a single. The house bathroom has a panelled bath and a separate, large, walk-in shower.The second floor landing leads straight into an area with a vaulted ceiling, exposed beams and a mezzanine banister looking down onto the first floor sitting area. Currently used as a bedroom, this area leads through to an additional room, also currently used as a bedroom but could be used as a dressing area, home study or potential en suite.Externally - To the front of the property, there is an enclosed parking area for one car and a pedestrian pathway leading up to the front door. There is a right of access for two neighbouring properties across the front path.To the rear, there is an open courtyard which is partially owned by Belle Green, providing patio seating areas and a raised balcony. There is a right of access across the neighbour's patio area and shared stone steps leading to an additional garden, privately-owned by Belle Green, with a variety of shrubs, mature plants, gravelled pathways and seating areas. There is also a gate to the side which provides access to the rear garden.Agent's Note - We understand there are two areas of the ground floor which are flying freehold, with the two attached properties.The Promap is to provide a guide for the layout of the plot and for indicative purposes only.We understand that the second floor conversion was carried out in 1998.Owner's Insight - The current owner loves the spectacular views to both the front and rear, along with the large garden and gated, private parking space.Viewings - Strictly by appointment with GSC Grays. Telephone: .Services - Oil-fired central heating, mains electric, water and drainage.Tenure - The property is believed to be offered freehold with vacant possession on completion.Local Authority - North Yorkshire Council.Particulars And Photographs - Particulars prepared and photographs taken December 2024.BrochuresBelle Green, Reeth, Richmond, DL11 6TH
Location
Address
Belle Green, Reeth, Richmond, DL11 6TH
City
Barnsley
Features and Finishes
Centrally Positioned Stone Built Property, Views Over Reeth and Yorkshire Dales National Park, Three Bedrooms, Deceptively Spacious, Gardens to Rear, Parking for One Car
Legal Notice
Our comprehensive database is populated by our meticulous research and analysis of public data. MirrorRealEstate strives for accuracy and we make every effort to verify the information. However, MirrorRealEstate is not liable for the use or misuse of the site's information. The information displayed on MirrorRealEstate.com is for reference only.
