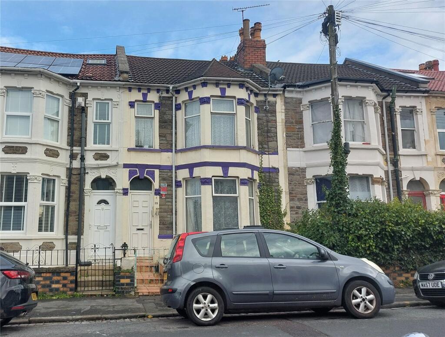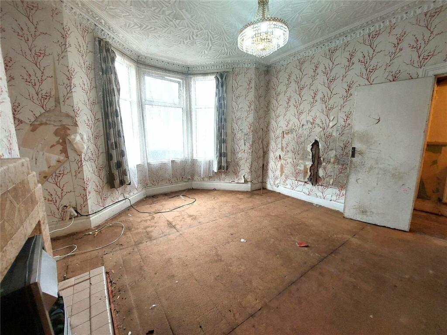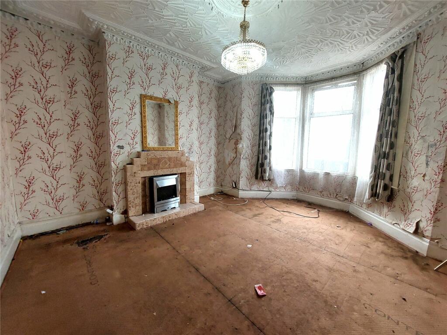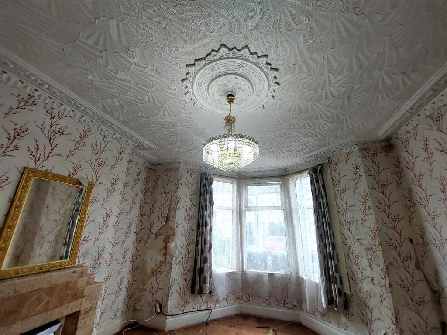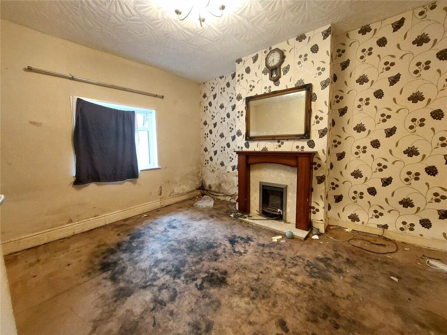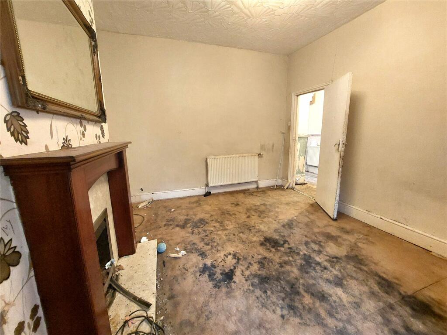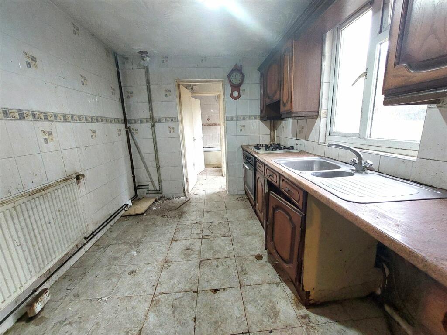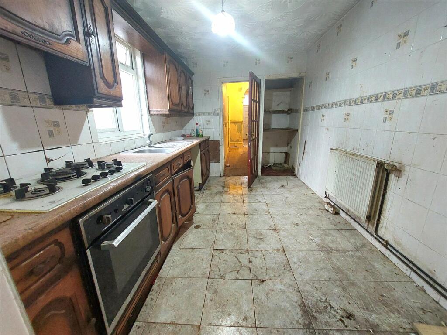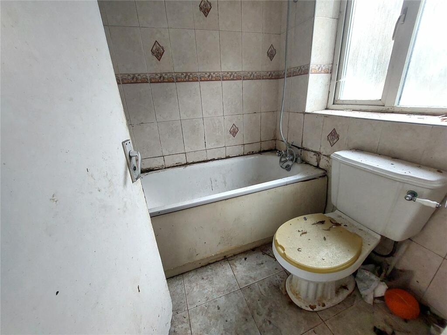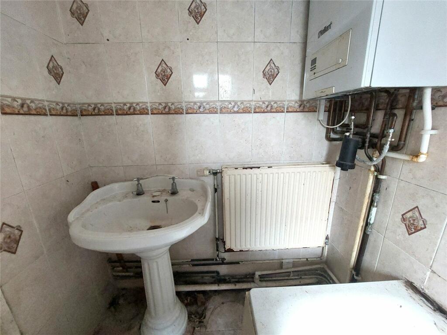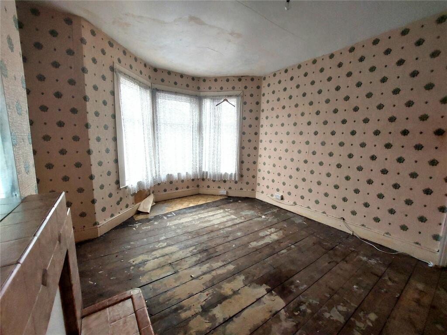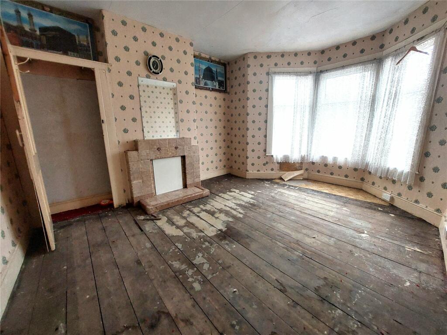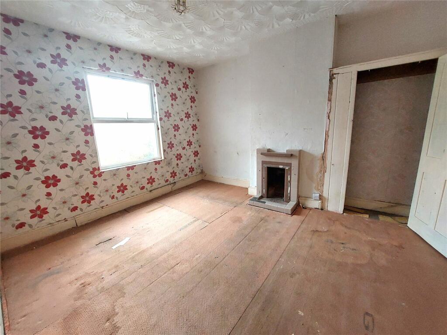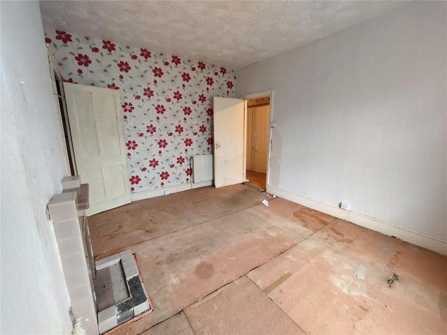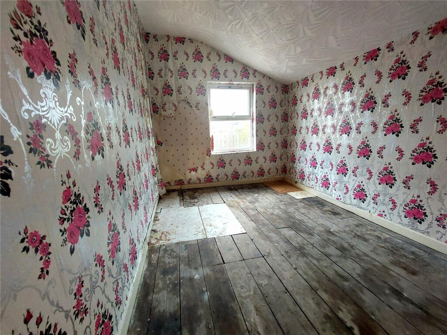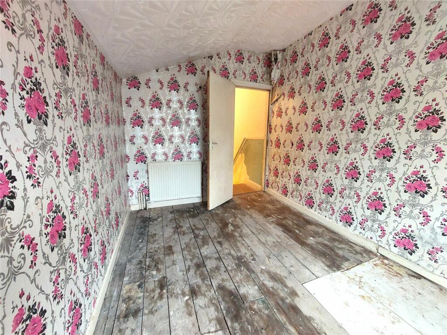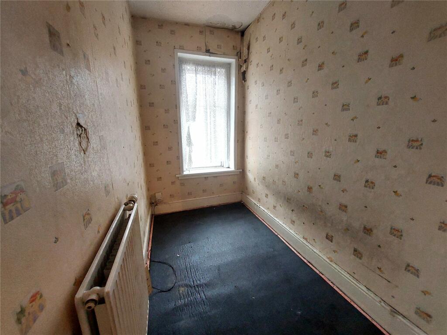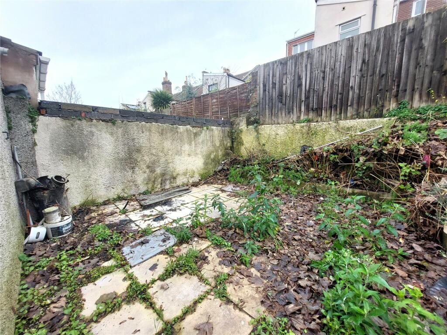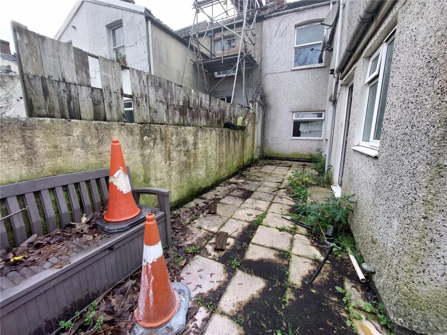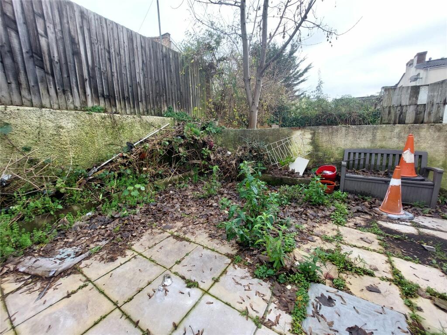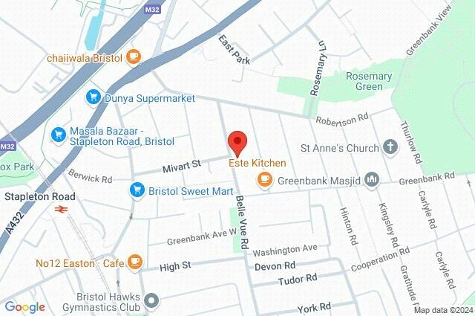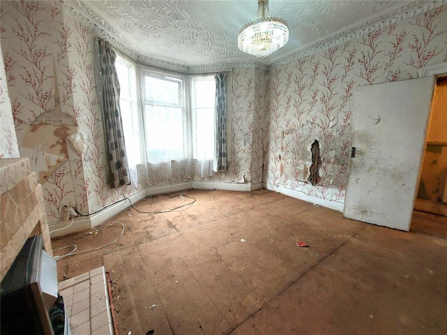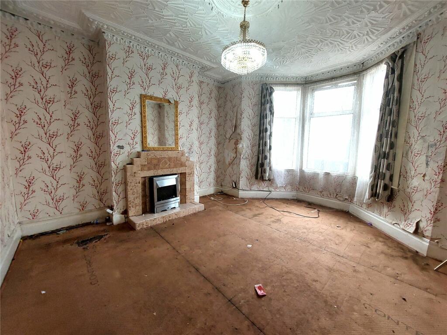Belle Vue Road, Easton, Bristol, BS5
Property Details
Bedrooms
4
Bathrooms
1
Property Type
Terraced
Description
Property Details: • Type: Terraced • Tenure: N/A • Floor Area: N/A
Key Features:
Location: • Nearest Station: N/A • Distance to Station: N/A
Agent Information: • Address: 439 Stapleton Road, Bristol, BS5 6NA
Full Description: ** REQUIRES MODERNISATION / RENOVATION - NO CHAIN ** A mid-terraced double-bayed Victorian home situated close to local shops, eateries, train station, bus routes to and from the City Centre and Bristol to Bath cycle path. The ground floor accommodation comprises. entrance vestibule, hallway, two receptions, good sized kitchen and bathroom and the first floor with four bedrooms (three doubles and one single). Further features include gas central heating and double-glazed windows. This property is in need of refurbishment and will be of interest to those with a very large deposit or cash looking for a good project in the area.Services:Gas, electric, water and sewerage are all mains connected.EntranceUpvc front door with window light above, raised gas meter and half glazed door with window light above to hallway.HallwayDouble radiator, dado rail, original Victorian arch and under stair storage cupboard. Raised electric service meter and consumer unit. Doors to...Lounge4.735m x 4.104m (15' 6" x 13' 6")into alcove and bay. Radiator and double-glazed windows to bay. Period ceiling rose and cornice, period tiled fireplace to chimney breast with inset gas fire.Dining Room4.103m x 3.489m (13' 6" x 11' 5")into alcove. Radiator, double glazed window and fireplace to chimney breast with wooden mantle.Kitchen3.62m x 2.51m (11' 11" x 8' 3")With a range of wall and base units with worktop incorporating a five-burner gas hob and 1 ½ bowl single drainer stainless steel sink unit. Under stair cupboard, double radiator and double-glazed window to side. Tiled walls and flooring. Door to Lobby.Lobby2.417m x 0.969m (7' 11" x 3' 2")Half glazed uPVC door to rear garden and door to bathroom. Loft hatch.Bathroom2.2m x 1.615m (7' 3" x 5' 4")Panelled bath, low level wc and pedestal wash hand basin. Radiator and gas fires Vaillant combination boiler. Tiled walls and flooring and frosted double-glazed window to side.LandingWith loft hatch, built-in storage cupboard and window light. Doors to...Bedroom 14.704m x 3.618m (15' 5" x 11' 10")Into alcove and bay. Double radiator and period cupboard to left alcove. Tiled fireplace to chimney breast and double-glazed windows to bay.Bedroom 24.104m x 3.484m (13' 6" x 11' 5")Into alcove. Double radiator and period cupboard to right alcove. Tiled fireplace to chimney breast and double-glazed window to rear garden. Radiator and double-glazed window to rear garden.Bedroom 33.609m x 2.462m (11' 10" x 8' 1")Double radiator and double-glazed window to rear garden.Bedroom 42.616m x 1.52m (8' 7" x 5' 0")Double radiator and double-glazed window to front aspect.GardensFrontWith tiled steps to front door, space for bin storage with brick boundary wall and metal gate.RearSet to concrete paving with brick boundary walls.
Location
Address
Belle Vue Road, Easton, Bristol, BS5
City
Easton
Legal Notice
Our comprehensive database is populated by our meticulous research and analysis of public data. MirrorRealEstate strives for accuracy and we make every effort to verify the information. However, MirrorRealEstate is not liable for the use or misuse of the site's information. The information displayed on MirrorRealEstate.com is for reference only.
