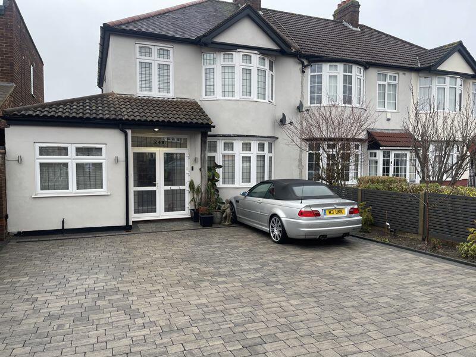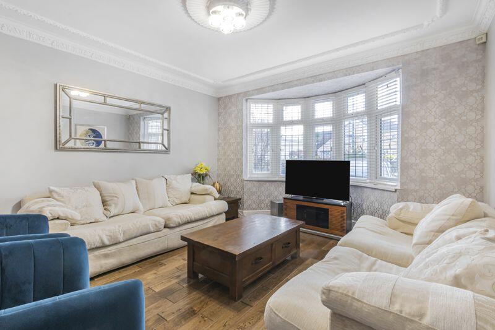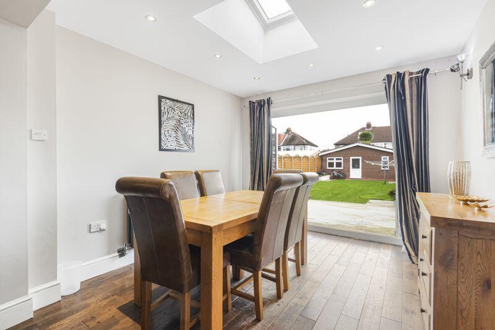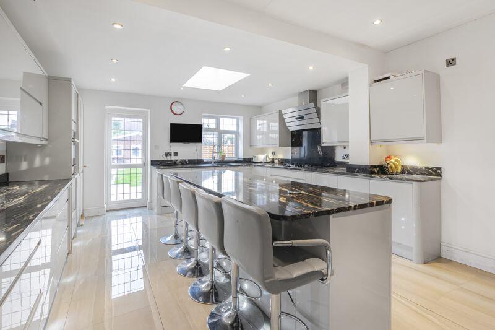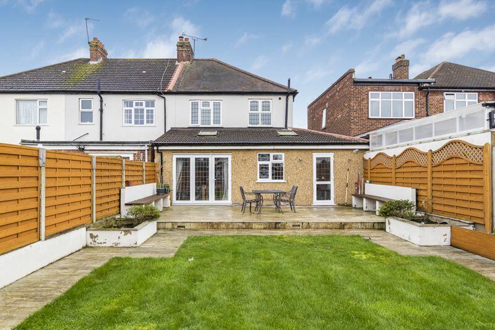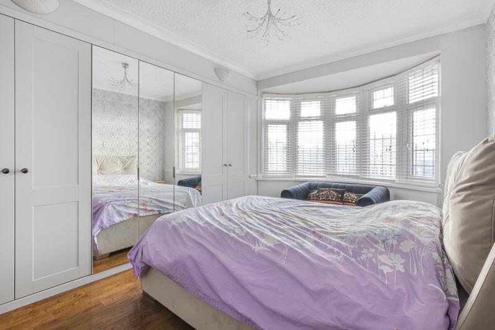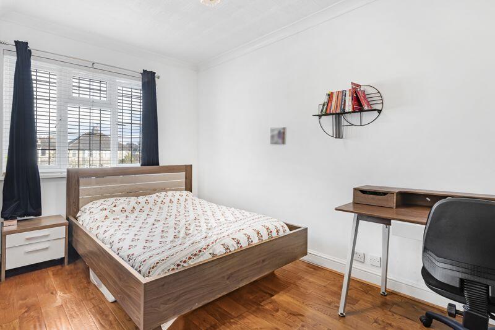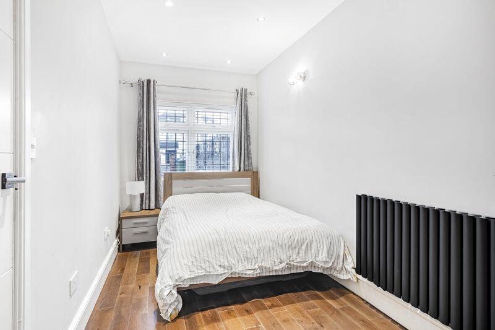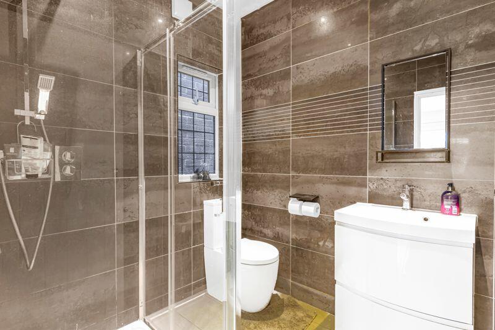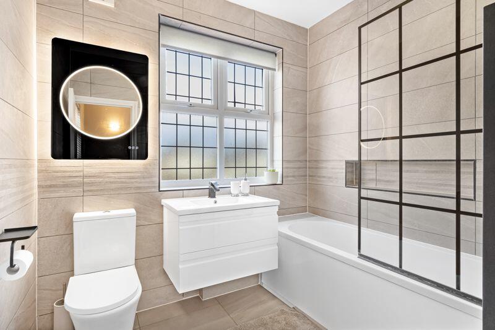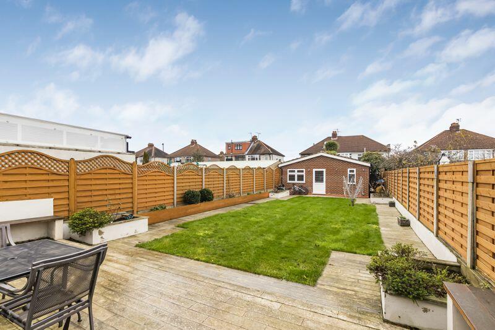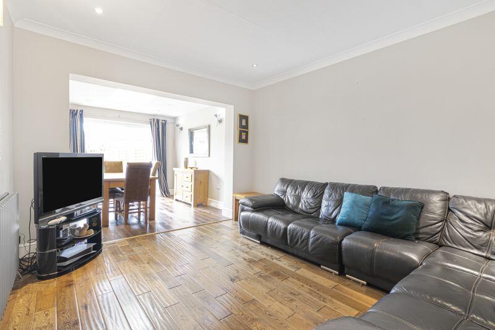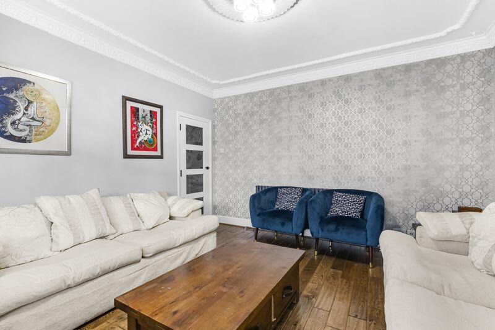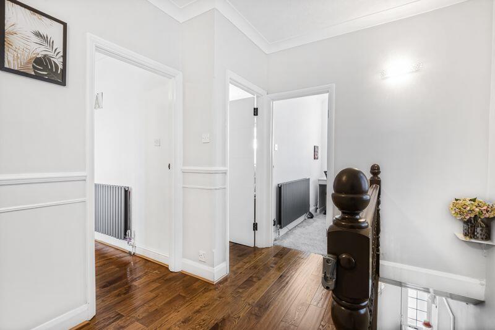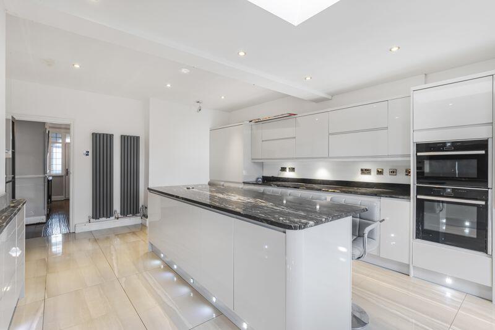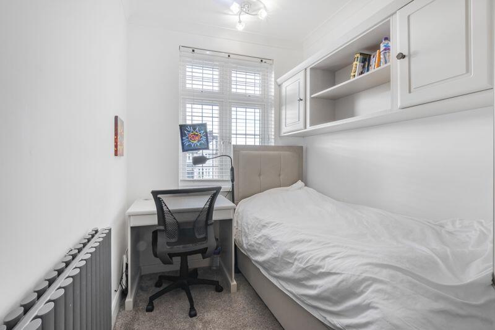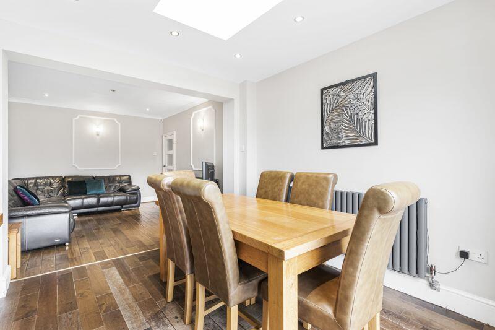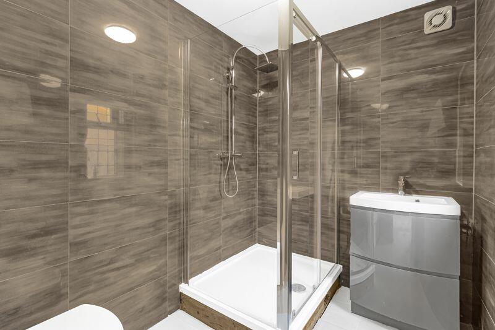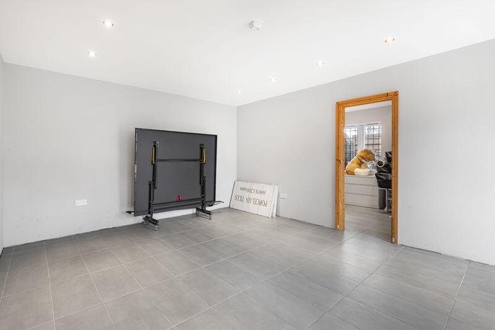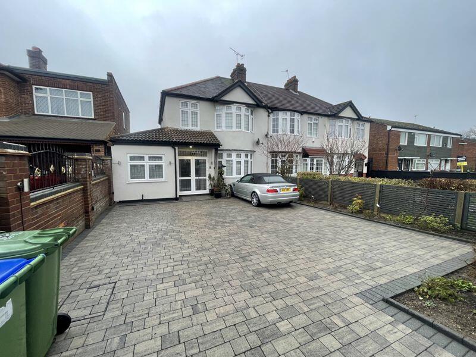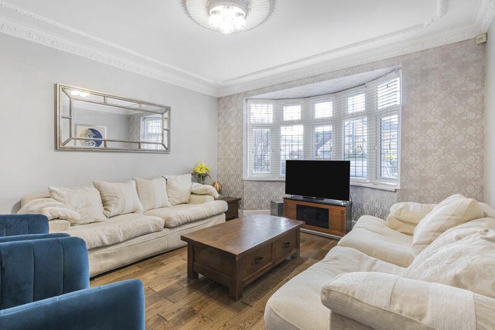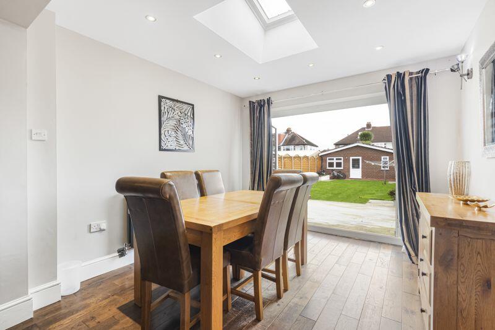Bellegrove Road, Welling
Property Details
Bedrooms
4
Bathrooms
3
Property Type
End of Terrace
Description
Property Details: • Type: End of Terrace • Tenure: N/A • Floor Area: N/A
Key Features: • Extended four bedroom house • Large outbuilding with shower room • Ground floor shower room • Two generous reception rooms • Off street parking • Double glazing & gas central heating • Modern fitted kitchen / diner with island unit • Luxury family bathroom • Walking distance to 'outstanding' Ofsted rated schools • Walking distance to Welling Station & High Street
Location: • Nearest Station: N/A • Distance to Station: N/A
Agent Information: • Address: 62 Bexley High Street Bexley DA5 1AH
Full Description: Guide Price £725,000-£750,000 Park Estates are delighted to offer onto the market this deceptively spacious four bedroom family abode. Located in a very convenient location for popular local amenities, which include walking distance of Welling High Street, a selection of schools including Ofstead 'outstanding' rated Eastcote Primary and Bexley Grammar schools, transport links including Welling Station and bus routes with links to Abbey Wood's and Woolwich's Elizabeth line. This superb property offers generous accommodation comprising of entrance porch, entrance hall, bedroom four, ground floor shower room, two good sized reception rooms and a large modern fitted kitchen / dining room with island unit. To the first floor there is a landing, newly fitted luxury bathroom and three bedrooms. Additional benefits to note include good sized rear garden with rear access, large outbuilding with full planning permission consisting of two generous rooms and separate shower room, double glazing, off street parking and gas central heating. Viewing is highly recommended.Entrance PorchEntrance HallBedroom 4 / Study16' 6'' x 7' 0'' (5.03m x 2.13m)Shower RoomReception Room13' 0'' x 13' 0'' (3.96m x 3.96m)Lounge13' 1'' x 11' 3'' (3.98m x 3.43m)Dining Room10' 4'' x 10' 1'' (3.15m x 3.07m)Kitchen / Diner20' 1'' x 14' 10'' (6.12m x 4.52m)LandingBedroom 113' 1'' x 11' 8'' (3.98m x 3.55m)Bedroom 213' 3'' x 10' 3'' (4.04m x 3.12m)Bedroom 39' 7'' x 6' 9'' (2.92m x 2.06m)BathroomOut-buildingRoom 117' 1'' x 12' 8'' (5.20m x 3.86m)Room 210' 2'' x 7' 9'' (3.10m x 2.36m)Shower RoomGarden62' 4'' x 26' 3'' (18.98m x 7.99m) (Approx)Council TaxBand D.BrochuresProperty BrochureFull Details
Location
Address
Bellegrove Road, Welling
City
Welling
Features and Finishes
Extended four bedroom house, Large outbuilding with shower room, Ground floor shower room, Two generous reception rooms, Off street parking, Double glazing & gas central heating, Modern fitted kitchen / diner with island unit, Luxury family bathroom, Walking distance to 'outstanding' Ofsted rated schools, Walking distance to Welling Station & High Street
Legal Notice
Our comprehensive database is populated by our meticulous research and analysis of public data. MirrorRealEstate strives for accuracy and we make every effort to verify the information. However, MirrorRealEstate is not liable for the use or misuse of the site's information. The information displayed on MirrorRealEstate.com is for reference only.
