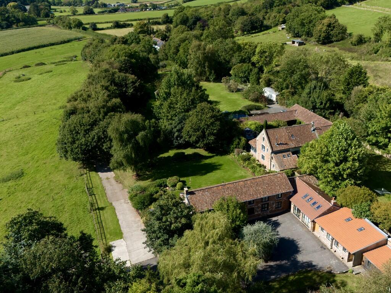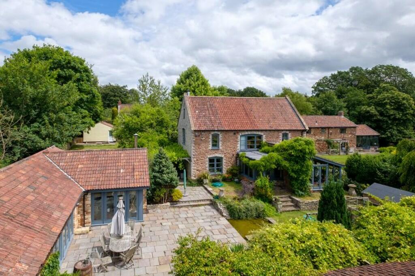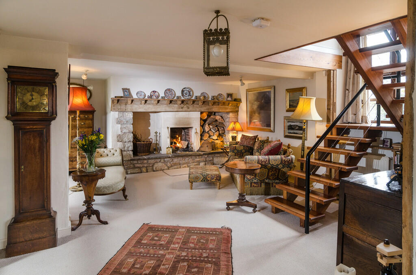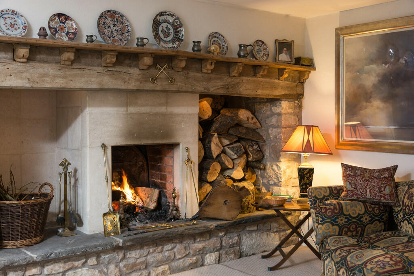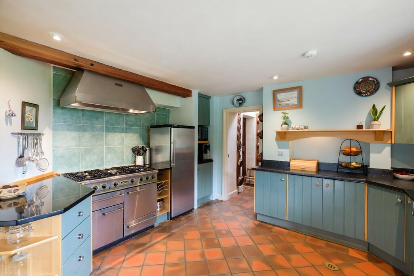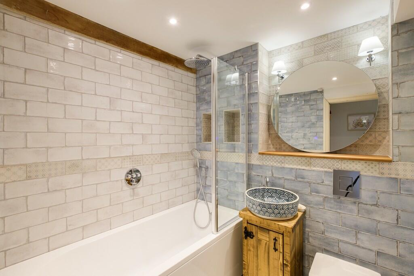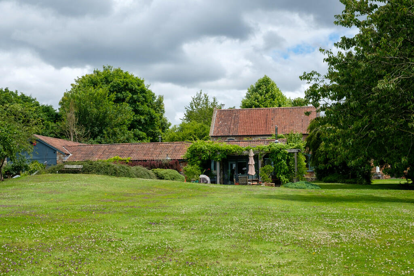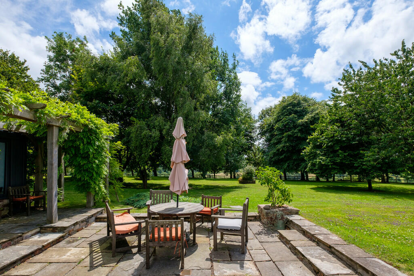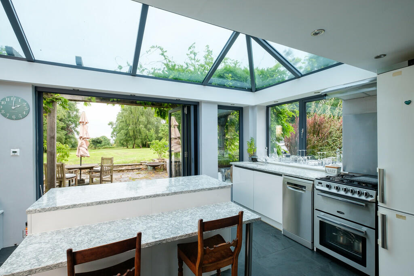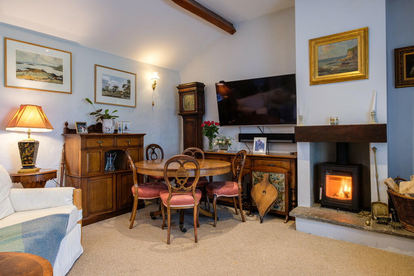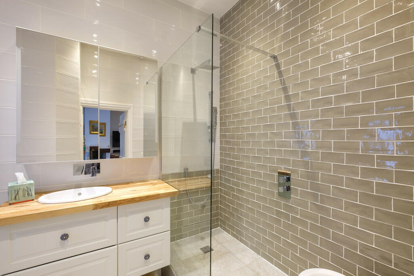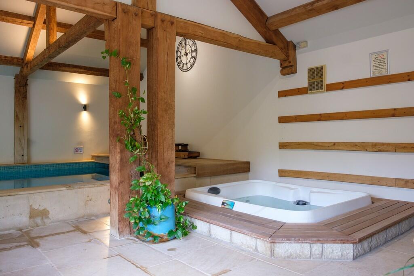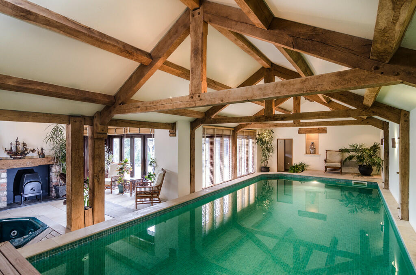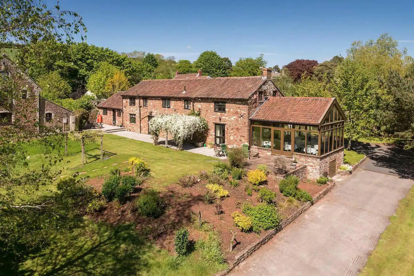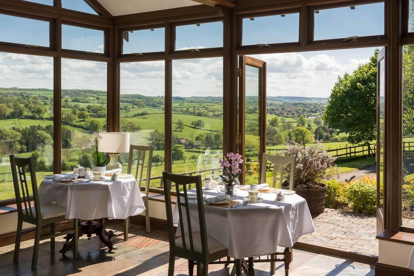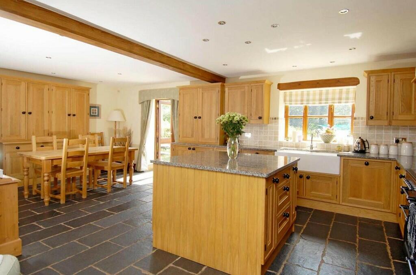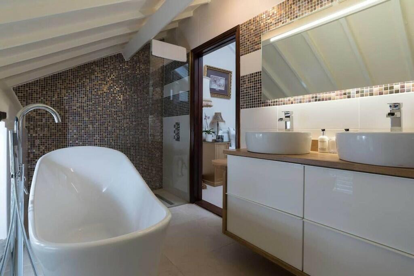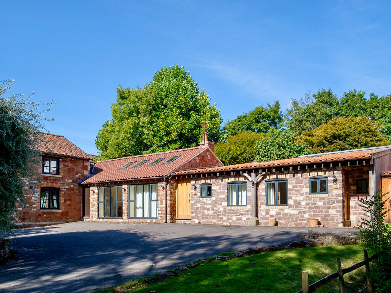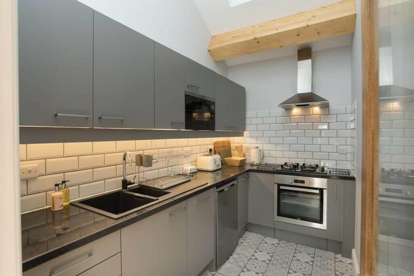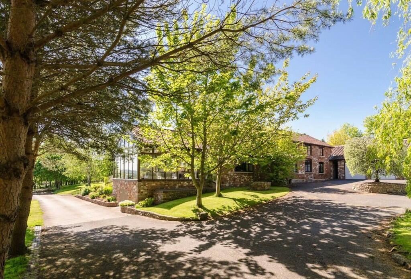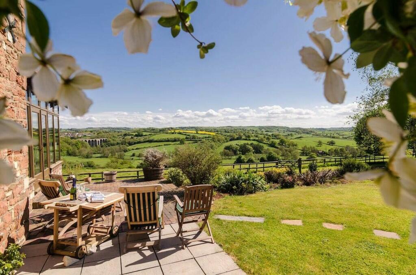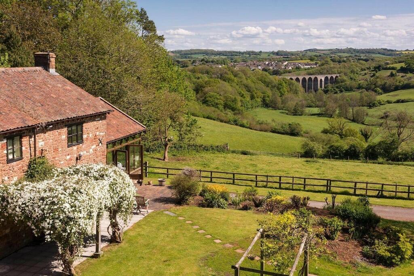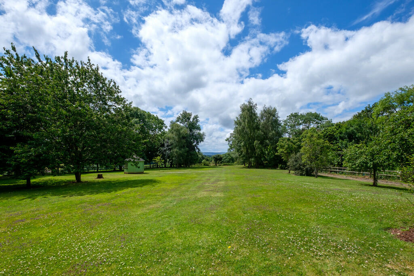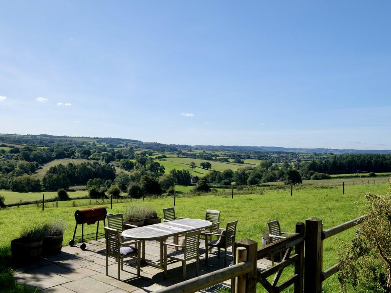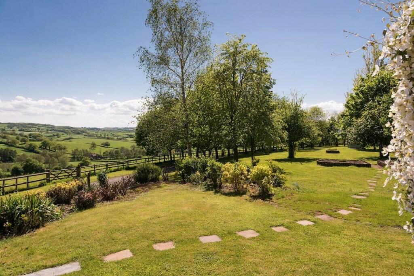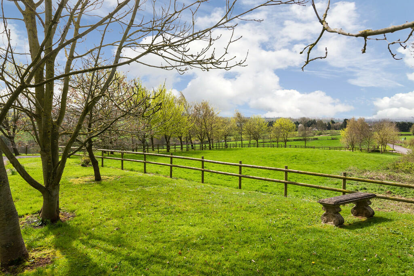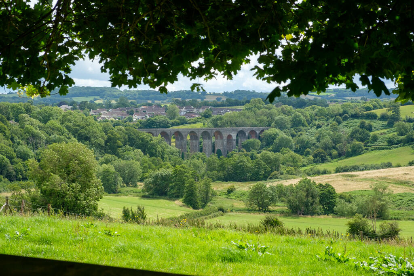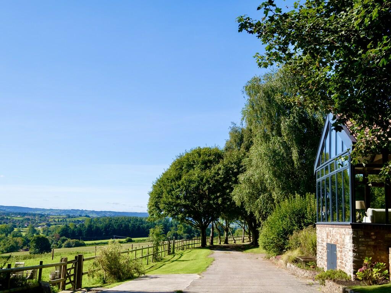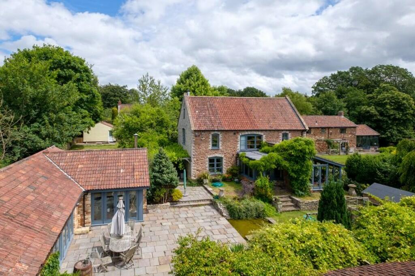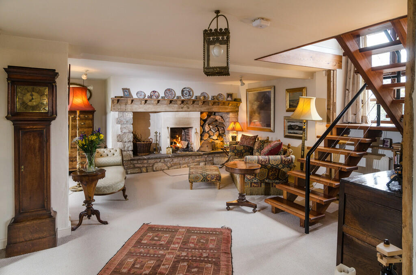Belluton, Pensford
Property Details
Bedrooms
12
Bathrooms
10
Property Type
Detached
Description
Property Details: • Type: Detached • Tenure: N/A • Floor Area: N/A
Key Features: • Country Estate with Stunning Views • Four Separate Charming Dwellings • Business Opportunity or Multi-Generational Living • Approximately 9,000 Sqft • Approximately Nine Acres Of Land Including Two Paddocks • Luxury Leisure Complex • Period Features Throughout • Beautiful Open Gardens • Private Treelined Driveway • Garage And Parking Areas
Location: • Nearest Station: N/A • Distance to Station: N/A
Agent Information: • Address: 1C Fairseat Stoke Hill Chew Stoke BS40 8XF
Full Description: PROPERTY DESCRIPTION Stunning country estate featuring four separate dwellings, a leisure complex, and approximately nine acres of land! Within Summer House there are four charming dwellings: The Granary, Harvest Cottage, Old Stables, and East Wing. This is an incredible opportunity for multi-generational living or to continue to run an established holiday rental business. Located in the picturesque hamlet of Belluton, the property boasts breathtaking countryside views towards Pensford and the Viaduct, all set within expansive gardens and grounds.The Granary - entering a conservatory style porch/boot room this leads into the large sitting room with an inglenook fireplace and spectacular staircase. From here double doors lead into the stylish fitted farmhouse style kitchen/breakfast room, and access into the conservatory style dining/family room. From the lobby to the rear of the kitchen, there is a utility room, downstairs cloakroom and outside access to the rear of the house.The first floor the principal bedroom stunning views and a stylish ensuite bathroom. A second large bedroom and a very pretty bathroom. A third bedroom, currently used as a home study completes this floor.On the second floor there are two further bedrooms and a bathroom.Harvest Cottage - Perfectly proportioned single level living! The large sitting room is welcoming with a cosy fire, French doors head into the fully fitted modern orangery-style kitchen with a central island. The large double bedroom is perfectly served by the walk-in shower room adjacent, and there is also further walk in shower room which completes the property.Old Stables - Old Stables offers highly versatile living space, featuring an orangery-style dining/garden room that showcases panoramic views. This room, along with the sitting room, opens up to the terrace. The kitchen is well-equipped with handcrafted details and a spacious island unit. Adjacent to it is a utility room, along with an additional room that has served as both a playroom and currently functions as a fourth bedroom, complete with its own separate shower room. On the first floor, there are three ensuite bedrooms. The master bedroom boasts a triple aspect view with vaulted ceilings and beautifully painted exposed beams.East Wing - A recently renovated extension, self-contained property with kitchen and sitting room three double bedrooms, two of which are unsuits and a family bathroom.Pool House - what a fabulous space this is, with natural stone, oak timbers and a vaulted ceiling! Entering through double glazed doors - the building is glazed to one side with doors onto the terrace area outside. There is a fabulous, heated swimming pool with seating areas around, together with a hot tub and changing/shower and toilet facilities - there is even a fireplace - wonderful for a winter pool vibe.Step outside to discover beautiful open gardens that offer breathtaking views of the countryside, complemented by cosy seating areas nestled between the properties. You'll find an impressive variety of mature fruit trees, including figs, apples, pears, plums, damsons, greengages, and grapevines. The garden features a spacious vegetable plot, mature shrubs, and well-planted borders, along with pergolas adorned with climbing plants, all contributing to a truly enchanting atmosphere. Additionally, the property boasts approximately nine acres of land in total which includes a meadow and two paddocks, there is stabling for three ponies. There is a double garage, a private tree-lined driveway, and ample parking. Don't miss out on this fantastic opportunity give us a call to arrange a viewing! ABOUT THE VILLAGE Belluton is a small village in Somerset on the edge of the Chew Valley and part of the civil parish of Publow between Chew Magna and Pensford and all the amenities these villages afford. It is ideally placed if you are looking for countryside living with the benefit of an easy commute to Bath or Bristol (Bristol 6½ miles, Bath 13 miles). There are beautiful walks on your doorstep including the 17 miles Chew Valley Three Peaks Tour which has stunning views across the Chew Valley. Adjacent village Pensford is a friendly community with lots of facilities to enjoy including three Public Houses, a Village Hall and a shop with a Post Office. The village of Chew Magna is a few minutes' drive away with its choice of excellent pubs and restaurants including The Lazy Lobster, a seafood and wine bar, and two excellent cafés, JARS and Moondance. The village has a Co-op Supermarket, Post Office, florist and gift shops. The excellent Pearce's butchers on the High Street is very popular with Valley locals. Access to both the M4 and M5 are within a reasonable distance, railway stations at Bristol Temple Meads and Bath Spa provide services to London and the national rail network. Nearby Bristol International Airport has flights to Europe and connecting flights to the rest of the World. ROOM DIMENSIONS The GranaryGround Floor PORCH/BOOT ROOM 9'2" x 10'2" SITTING ROOM 23'3" x 17'2" KITCHEN 13'6" x 17'0" DINING/FAMILY ROOM 13'0" x 15'7" UTILITY 7'7" x 11'5" CLOAKROOM 6'2" x 5'5" First Floor BEDROOM 12'-" x 11'7" ENSUITE 14'0" x 6'3" BEDROOM 10'2" x 8'1" BEDROOM 11'8" x 18'4" BATHROOM 6'3" x 6'4" Second Floor BEDROOM 14'5" x 12'3" BEDROOM 15'2" x 13'2" BATHROOM 6'10" x 5'5" Harvest Cottage KITCHEN 16'01" x 10'6" SITTING ROOM 17'4" x 15'3" BATHROOM 9'10" x 6'1" BEDROOM 16'03 x 17'2" BATHROOM 9'10" x 5'5" Pool House POOL ROOM 32'8" x 29'7" CHANGING AREA 8'7" x 17'4" GARAGE 18'7" x 17'4" Old StablesGround FloorENTRANCE HALL 29'0" x 13'1"SITTING ROOM 16'9" x 17'8"GARDEN ROOM 18'7" x 17'5"STUDY 7'7" x 13'1"KITCHEN/DINING ROOM 24'7" x 17'6"LAUNDRY ROOM 7'8" x 17'7"First FloorLANDING 20'0" x 12'2"BEDROOM 16'7" x 17'9"ENSUITE 7'6" x 5'1"BEDROOM 11'3" x 12'1"ENSUITE 8'7" x 7'5"BEDROOM 21'1" x 11'2"ENSUITE 11'7" x 6'3"East WingBEDROOM 9'0" x 17'0"BATHROOM 6'4" x 4'8"SITTING ROOM 18'0" x 18'4"KITCHENETTE 10'2" x 5'9"BEDROOM 14'0" x 14'2" ENSUITE 6'2" x 9'7"BEDROOM 14'0" x 14'2"ENSUITE 6'0" x 8'2"GARDEN STORE 12'0" x 27'0" BrochuresSummer House Broc...
Location
Address
Belluton, Pensford
City
Stanton Drew
Features and Finishes
Country Estate with Stunning Views, Four Separate Charming Dwellings, Business Opportunity or Multi-Generational Living, Approximately 9,000 Sqft, Approximately Nine Acres Of Land Including Two Paddocks, Luxury Leisure Complex, Period Features Throughout, Beautiful Open Gardens, Private Treelined Driveway, Garage And Parking Areas
Legal Notice
Our comprehensive database is populated by our meticulous research and analysis of public data. MirrorRealEstate strives for accuracy and we make every effort to verify the information. However, MirrorRealEstate is not liable for the use or misuse of the site's information. The information displayed on MirrorRealEstate.com is for reference only.
