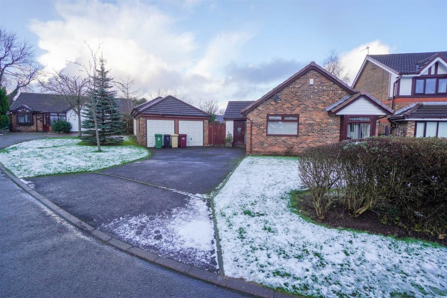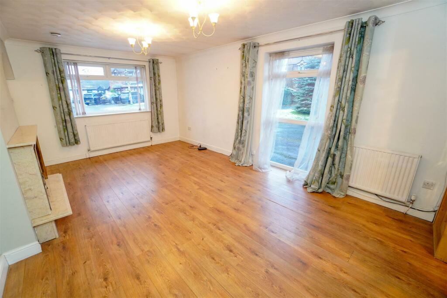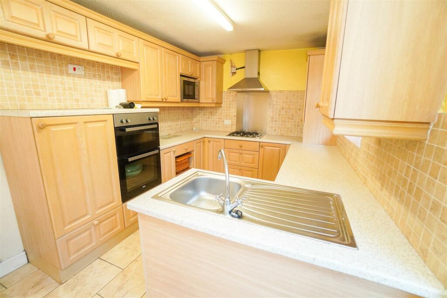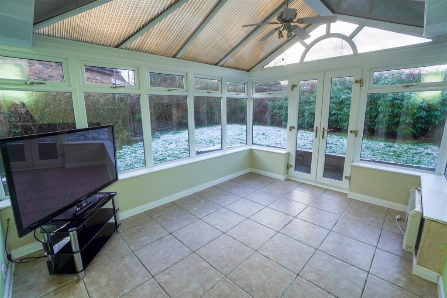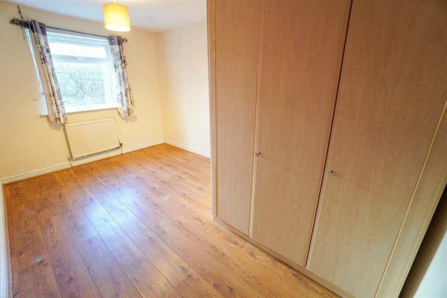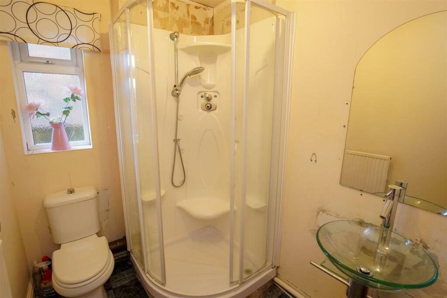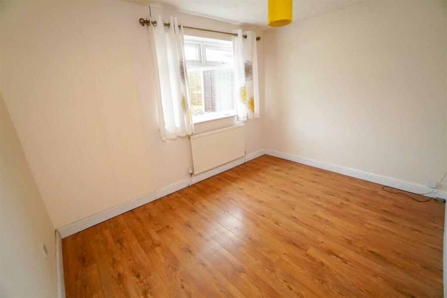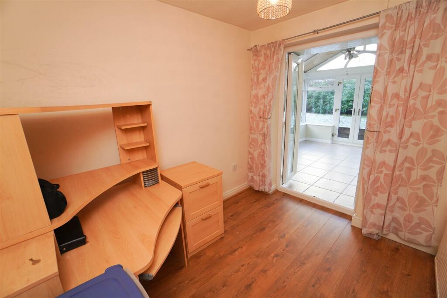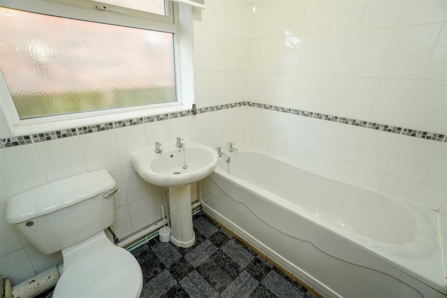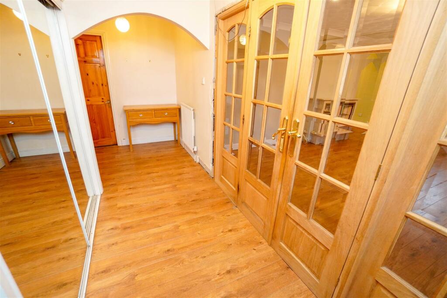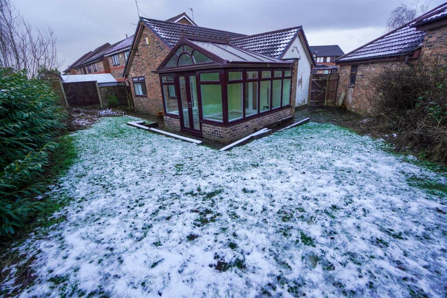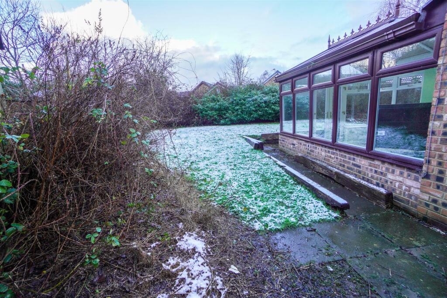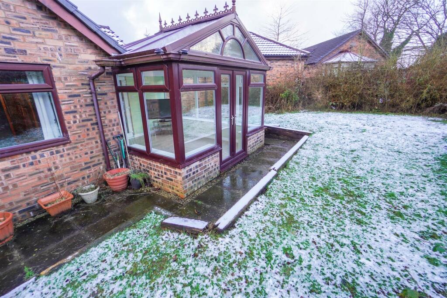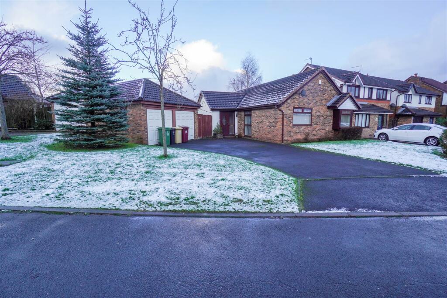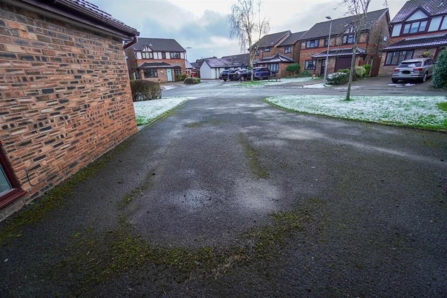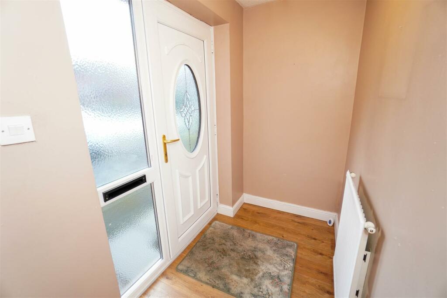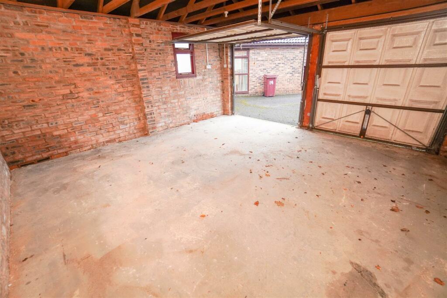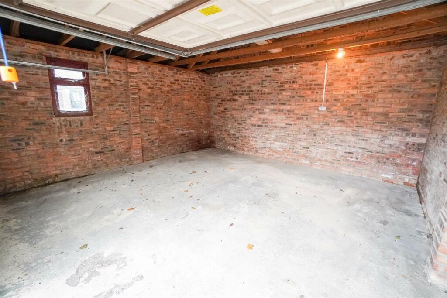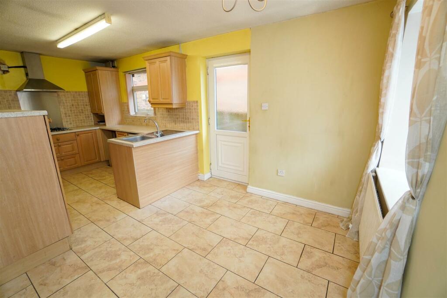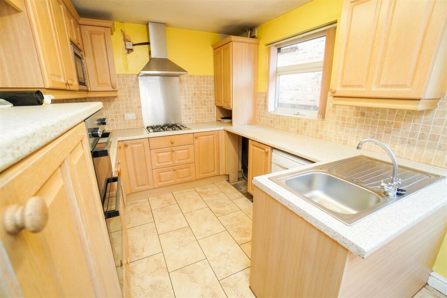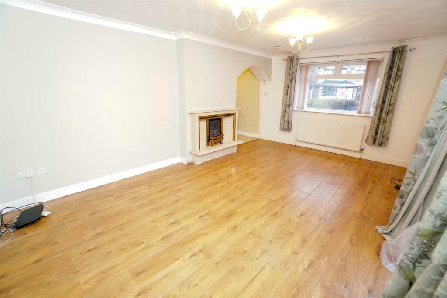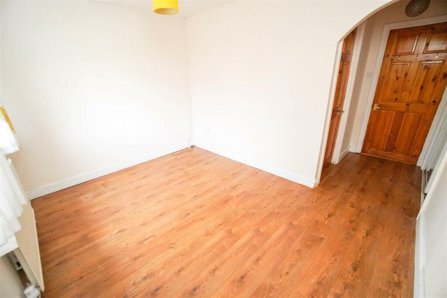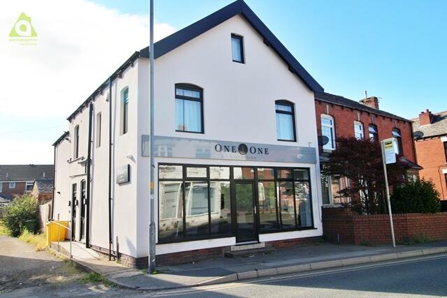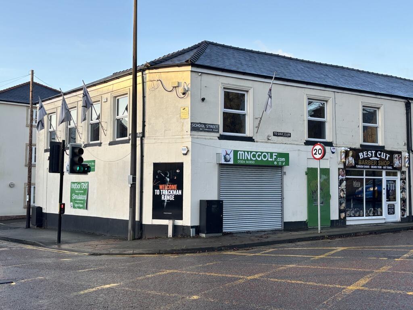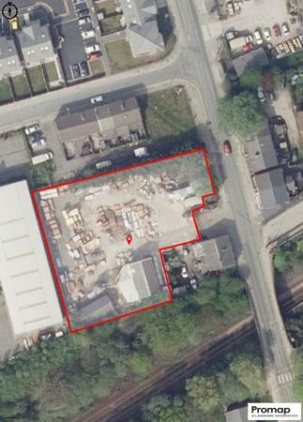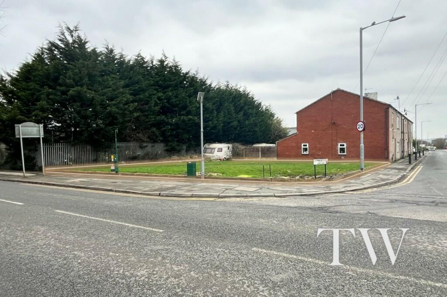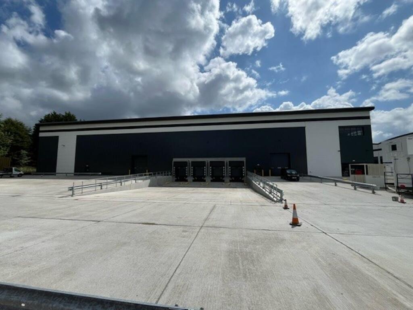Bellwood, Westhoughton, Bolton
For Sale : GBP 350000
Details
Bed Rooms
3
Bath Rooms
2
Property Type
Detached Bungalow
Description
Property Details: • Type: Detached Bungalow • Tenure: N/A • Floor Area: N/A
Key Features: • DETACHED TRUE BUNGALOW • THREE BEDROOMS • EN-SUITE TO MAIN BEDROOM • SPACIOUS LOUNGE • MODERN FITTED DINING KITCHEN • LARGE CORNER PLOT • FREEHOLD TENURE • NO ONWARD CHAIN
Location: • Nearest Station: N/A • Distance to Station: N/A
Agent Information: • Address: 67 Church Street Westhoughton BL5 3RZ
Full Description: THIS SPACIOUS DETACHED TRUE BUNGALOW has THREE BEDROOMS master with en-suite and a CONSERVATORY. Within easy reach of Westhoughton Town Centre which offers an abundance of amenities such as shops, bars, cafes, supermarkets and plenty of convenience stores and is primely placed for catchment area for Ofsted 'outstanding' Eatock Primary School, with equally good access to commuter links with the M61 and Daisy Hill train station close by and bus routes. The property boasts a LARGER THAN AVERAGE DRIVEWAY and a DOUBLE DETACHED GARAGE! OFFERED WITH NO ONWARD CHAIN early viewing is advised to appreciate what is on offer!Entrance Hall - Access is via a UPVC double glazed door. Laminate flooring, storage cupboard, doors to all bedrooms, lounge and bathroom.Lounge - 5.43m x 3.43m (17'9" x 11'3") - Double glass doors accessed from the hall, UPVC double glazed windows to front and side, two radiators, wood effect flooring, archway leading to the breakfast kitchen.Kitchen - 5.43m x 2.64m (17'9" x 8'7") - Fitted with a range of wall and base units with built electric oven, gas hob and chimney style extractor, plumbed for auto washer. UPVC double glazed windows to front and side, UPVC double glazed giving access to the rear garden, radiator and tiled floor.Conservatory - 4.10m x 3.21m (13'5" x 10'6") - UPVC double glazed French doors to rear garden, tiled floor.Bedroom One - 3.51m x 2.66m (11'6" x 8'8") - UPVC double glazed window to rear aspect, radiator, door to en-suite, wood effect flooring.En-Suite - 2.37m x 1.61m (7'9" x 5'3") - Enclosed shower, glass hand wash basin & toilet. Tiled floor. UPVC double glazed window to side aspect, radiator.Bedroom Two - 4.27m x 2.79m (14'0" x 9'1") - UPVC double glazed window to rear aspect, radiator, wood effect flooring.Bedroom Three/Study - 2.68m x 2.25m (8'9" x 7'4") - UPVC double glazed French doors leading to the conservatory, radiator, wood effect flooring.Family Bathroom - 2.08m x 1.68m (6'9" x 5'6") - Paneled bath, hand wash basin & toilet. UPVC double glazed window to side aspect, radiator.Exterior Front - Garden laid to lawn, larger than average driveway leading to a double detached garage. Timber gates to both sides giving access to rear garden.Exterior Rear - Garden laid to lawn, paved patio areas, not directly overlooked, established shrubs to borders.BrochuresBellwood, Westhoughton, BoltonBrochure
Location
Address
Bellwood, Westhoughton, Bolton
City
Westhoughton
Features And Finishes
DETACHED TRUE BUNGALOW, THREE BEDROOMS, EN-SUITE TO MAIN BEDROOM, SPACIOUS LOUNGE, MODERN FITTED DINING KITCHEN, LARGE CORNER PLOT, FREEHOLD TENURE, NO ONWARD CHAIN
Legal Notice
Our comprehensive database is populated by our meticulous research and analysis of public data. MirrorRealEstate strives for accuracy and we make every effort to verify the information. However, MirrorRealEstate is not liable for the use or misuse of the site's information. The information displayed on MirrorRealEstate.com is for reference only.
Real Estate Broker
Copelands, Westhoughton
Brokerage
Copelands, Westhoughton
Profile Brokerage WebsiteTop Tags
Three Bedrooms Spacious LoungeLikes
0
Views
43
Related Homes
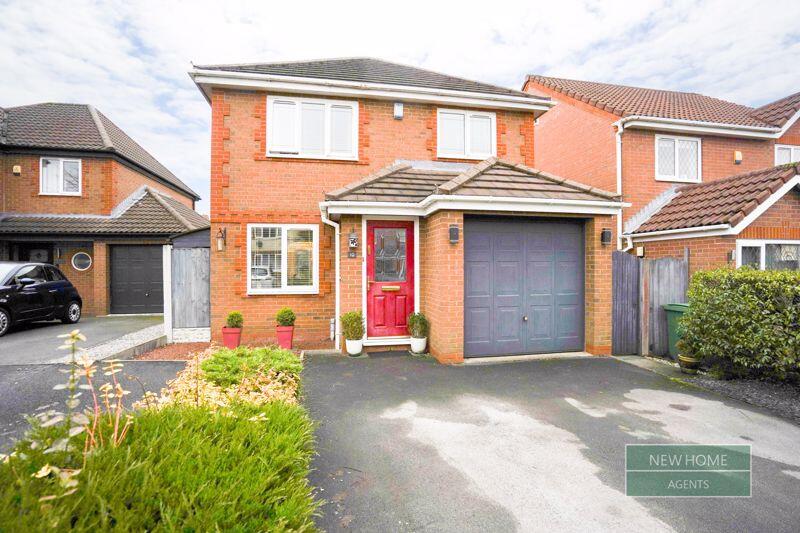

SUITE A , 112 MARKET STREET, WESTHOUGHTON, BOLTON, GREATER MANCHESTER, BL5 3AZ
For Rent: GBP500/month

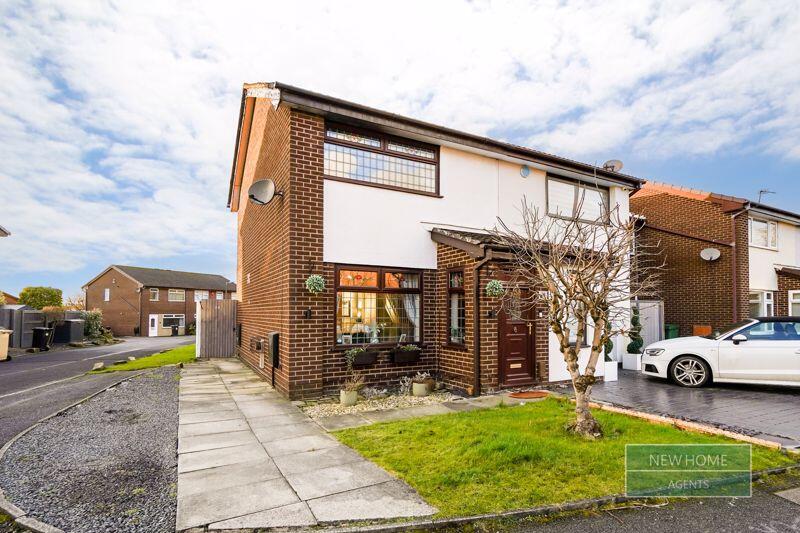

Hatherlow Court, Westhoughton, Bolton, Greater Manchester, BL5
For Sale: GBP130,000


